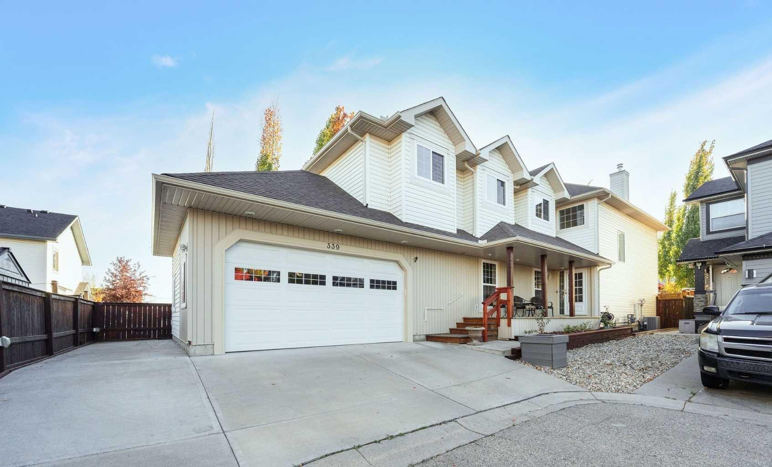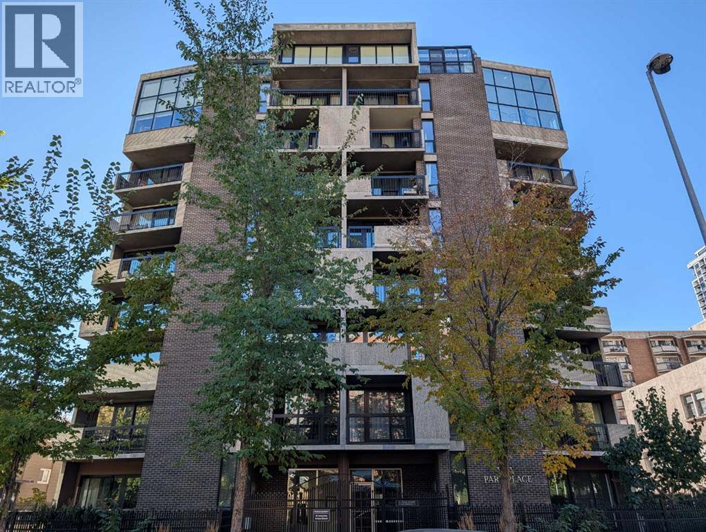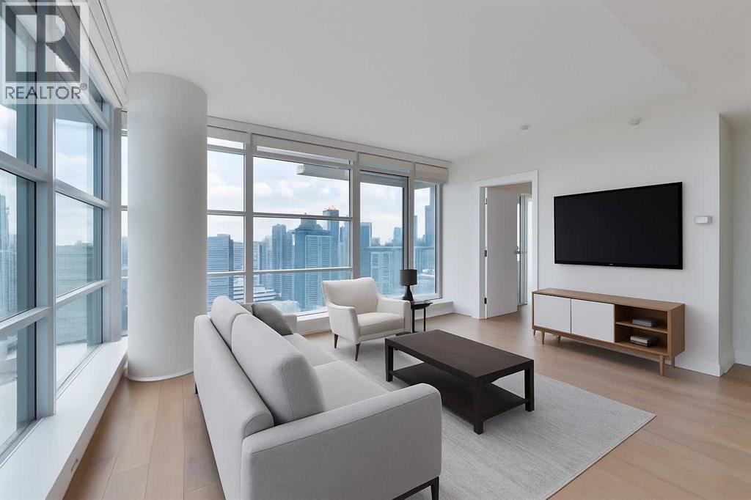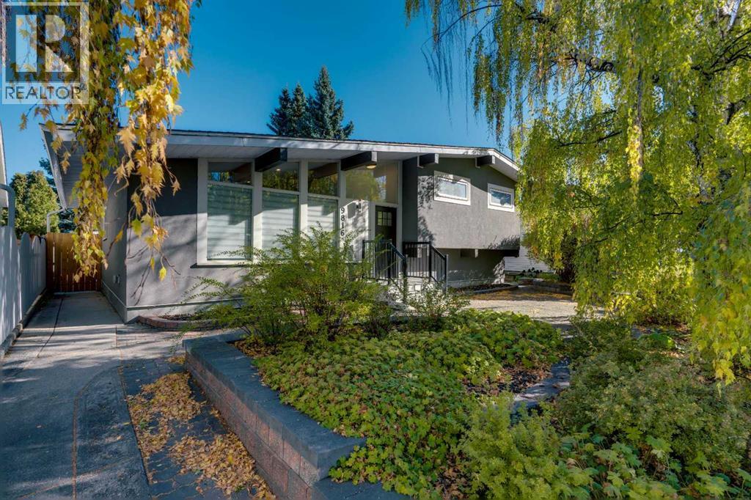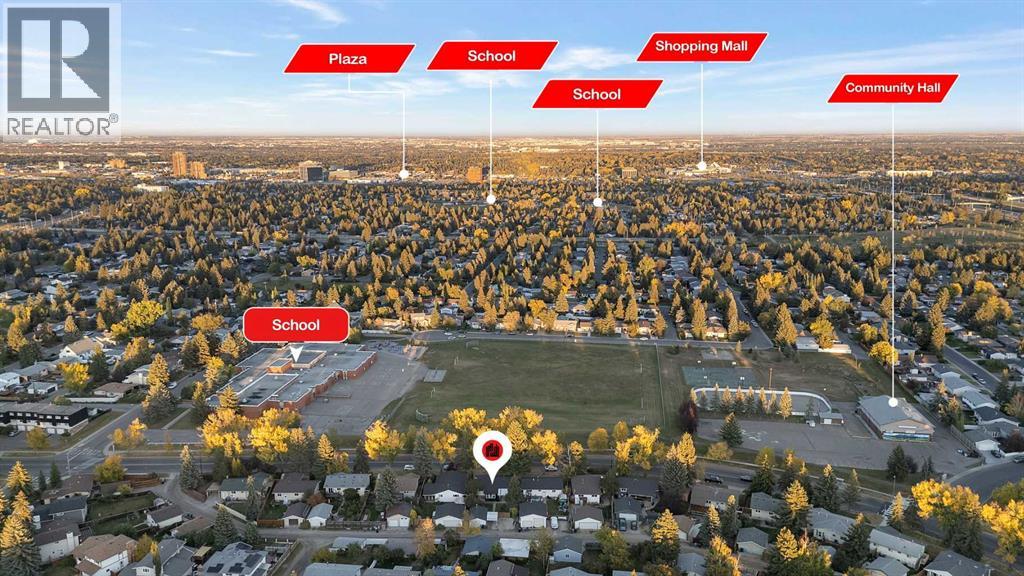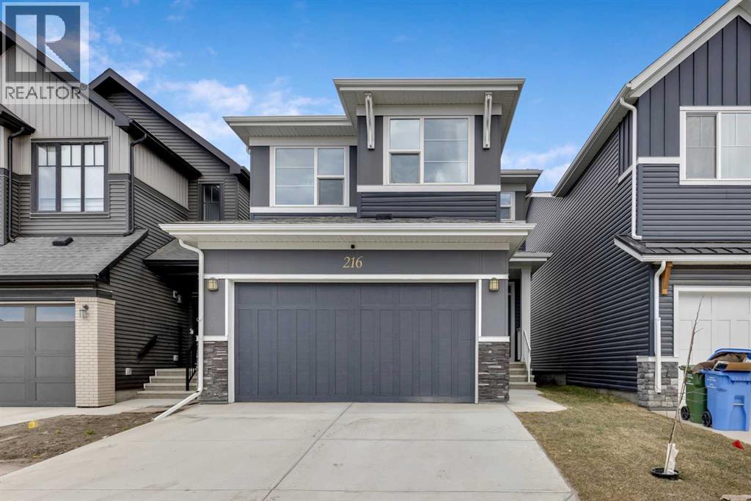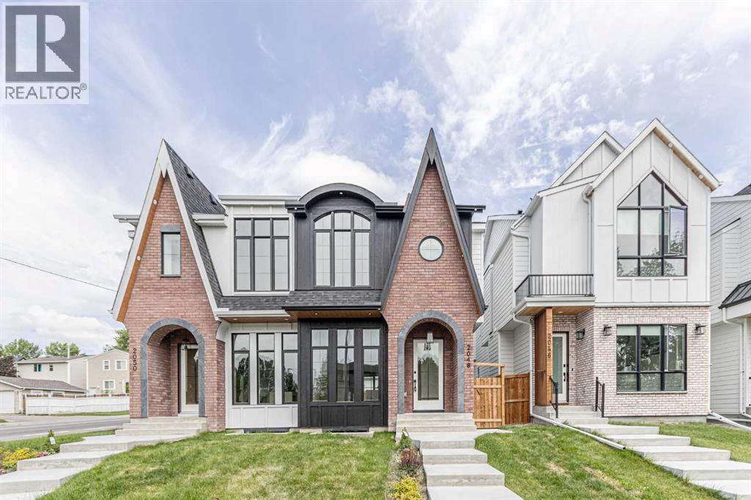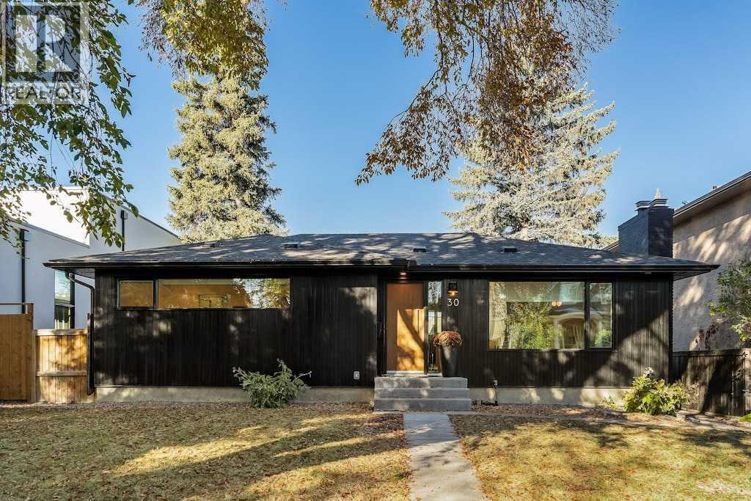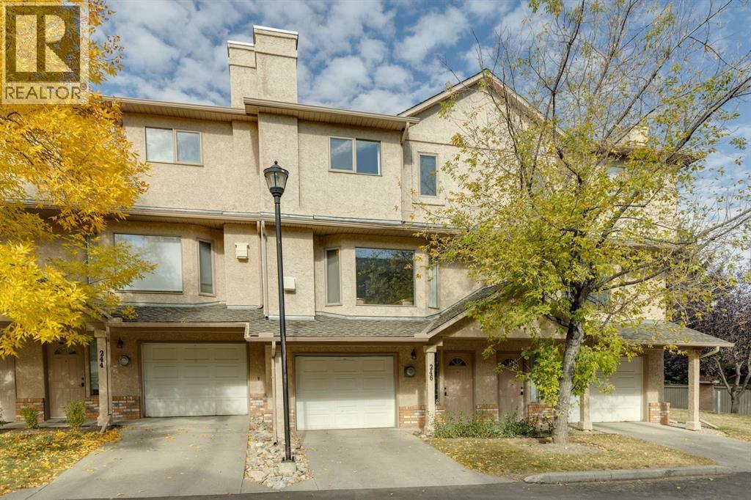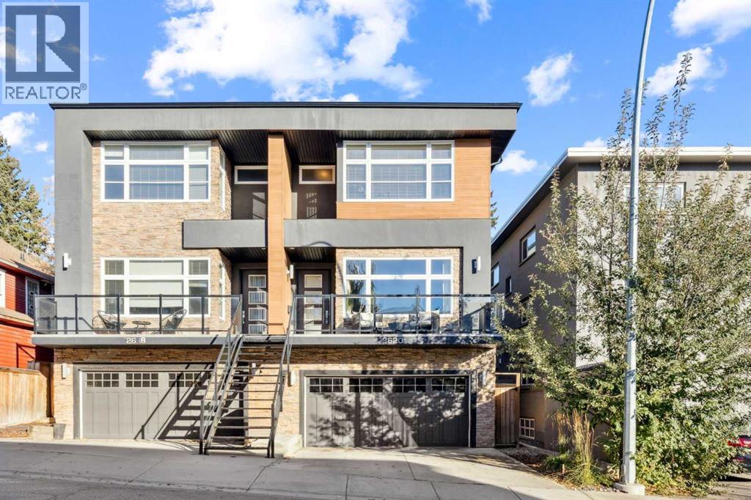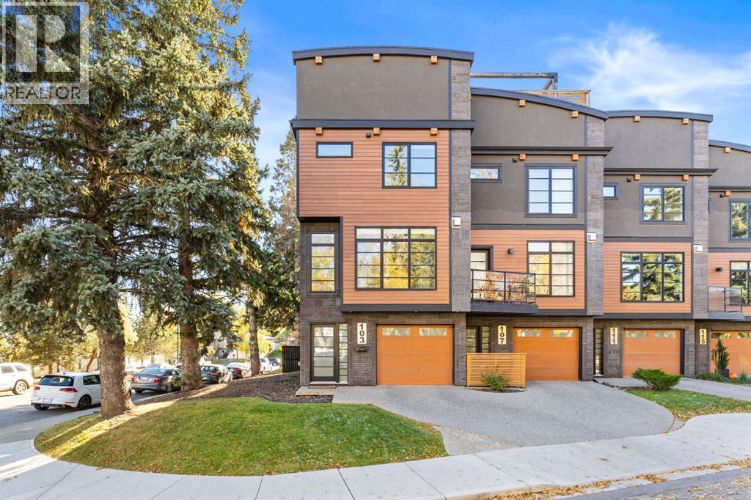
Highlights
Description
- Home value ($/Sqft)$317/Sqft
- Time on Housefulnew 26 hours
- Property typeSingle family
- Neighbourhood
- Median school Score
- Lot size3,681 Sqft
- Year built2005
- Garage spaces2
- Mortgage payment
Welcome to this wonderful home in the popular community of Evergreen!You’ll love the charm and functionality this home has to offer. The main floor features a separate dining room, a spacious kitchen with freshly painted cabinets, and a great layout that’s perfect for everyday living. The bright and inviting living room is filled with natural light and centered around a cozy fireplace, perfect for relaxing or entertaining.Upstairs, you’ll find three comfortable bedrooms plus a bonus room that can easily be used as a playroom, office, or TV area. The primary bedroom includes a large walk-in closet and a functional ensuite for added convenience.An attached double garage adds even more value to this lovely home. The location is a real highlight, just steps from schools, shopping, transit, Fish Creek Park, and Costco, with quick access to Stoney Trail.Don’t miss out on this fantastic opportunity, book your showing today! (id:63267)
Home overview
- Cooling None
- Heat source Natural gas
- Heat type Forced air
- # total stories 2
- Construction materials Wood frame
- Fencing Fence
- # garage spaces 2
- # parking spaces 4
- Has garage (y/n) Yes
- # full baths 2
- # half baths 1
- # total bathrooms 3.0
- # of above grade bedrooms 3
- Flooring Carpeted, ceramic tile, hardwood
- Has fireplace (y/n) Yes
- Subdivision Evergreen
- Lot dimensions 342
- Lot size (acres) 0.08450704
- Building size 2196
- Listing # A2264395
- Property sub type Single family residence
- Status Active
- Bedroom 3.557m X 3.2m
Level: 2nd - Bathroom (# of pieces - 4) 2.49m X 1.548m
Level: 2nd - Laundry 2.515m X 2.615m
Level: 2nd - Bedroom 3.557m X 3.2m
Level: 2nd - Other 3.557m X 1.701m
Level: 2nd - Family room 5.767m X 4.09m
Level: 2nd - Bathroom (# of pieces - 5) 3.377m X 3.2m
Level: 2nd - Primary bedroom 3.962m X 3.962m
Level: 2nd - Other 1.881m X 1.271m
Level: Main - Living room 4.929m X 5.029m
Level: Main - Foyer 2.234m X 1.881m
Level: Main - Bathroom (# of pieces - 2) 1.524m X 1.5m
Level: Main - Kitchen 2.566m X 3.987m
Level: Main - Breakfast room 3.328m X 2.795m
Level: Main - Dining room 4.115m X 3.048m
Level: Main
- Listing source url Https://www.realtor.ca/real-estate/28993336/73-everwoods-road-sw-calgary-evergreen
- Listing type identifier Idx


