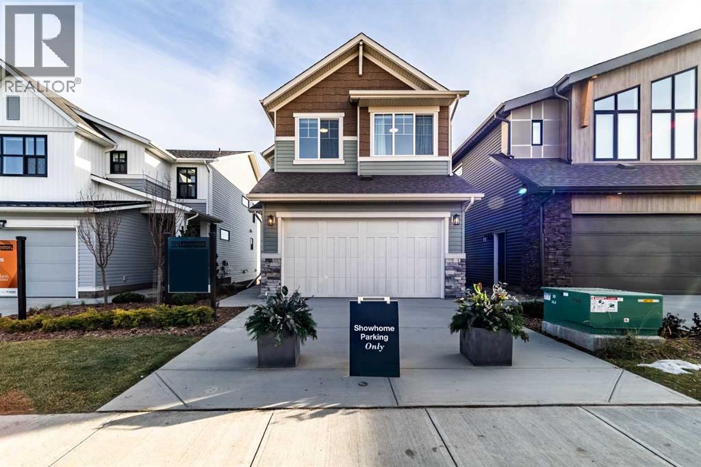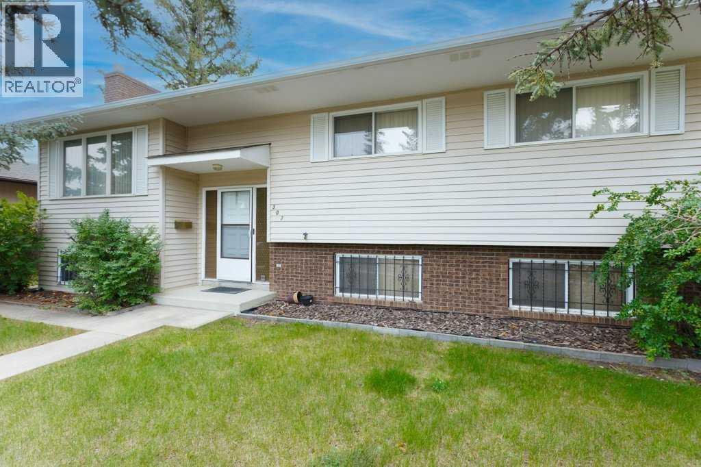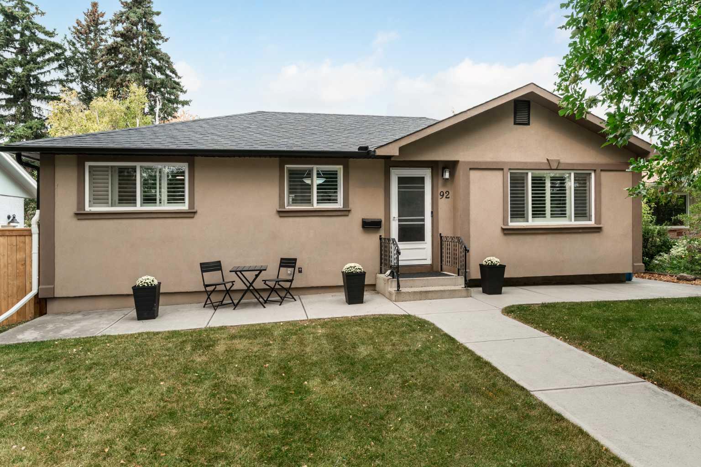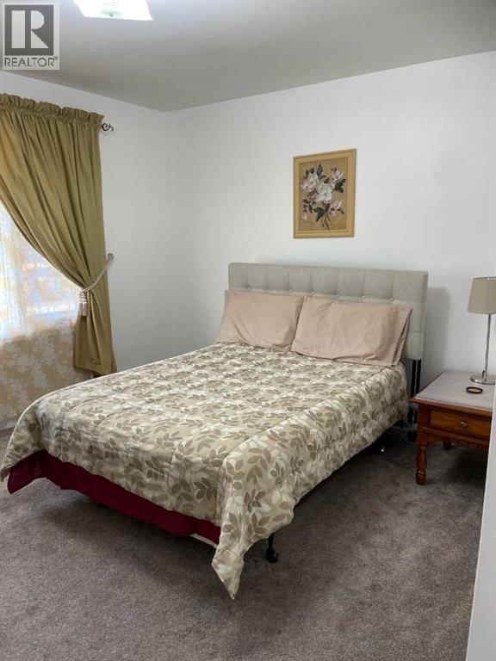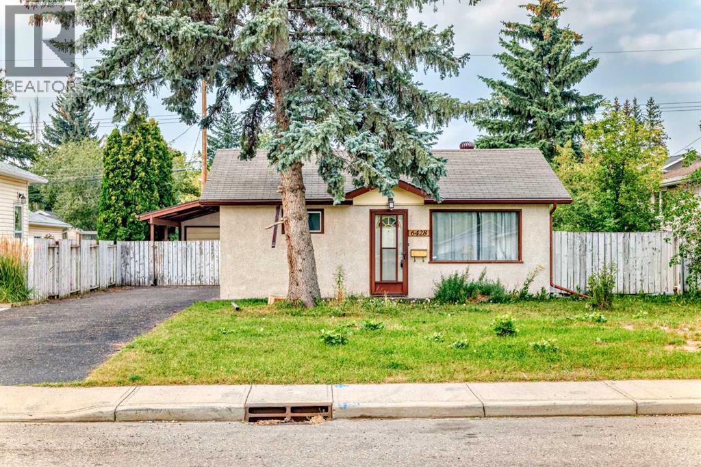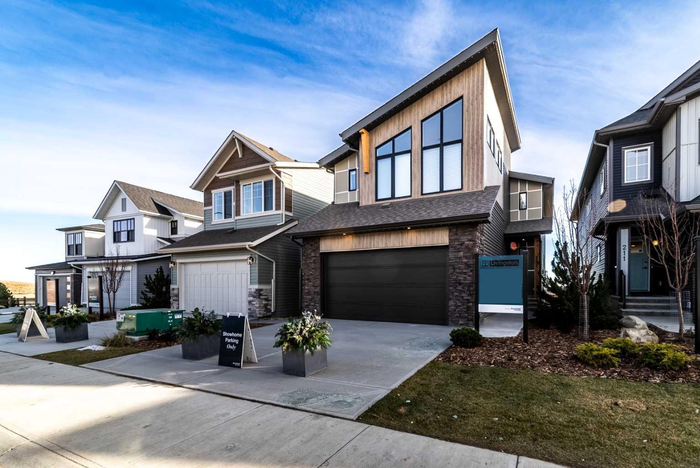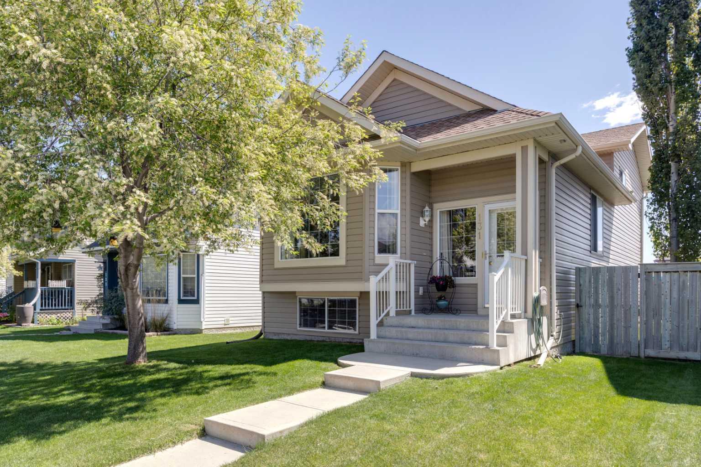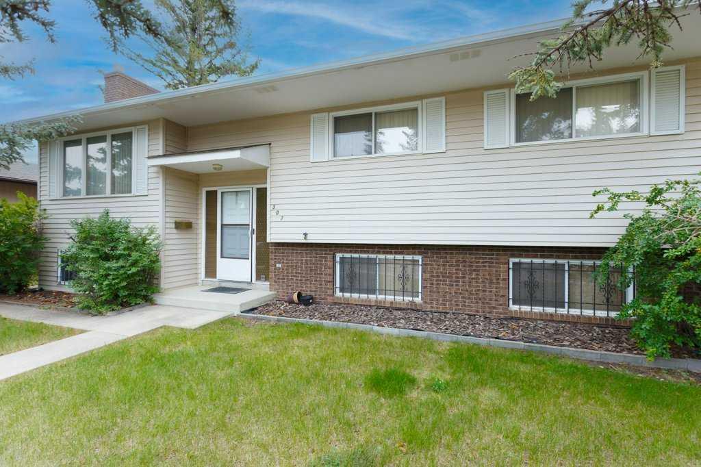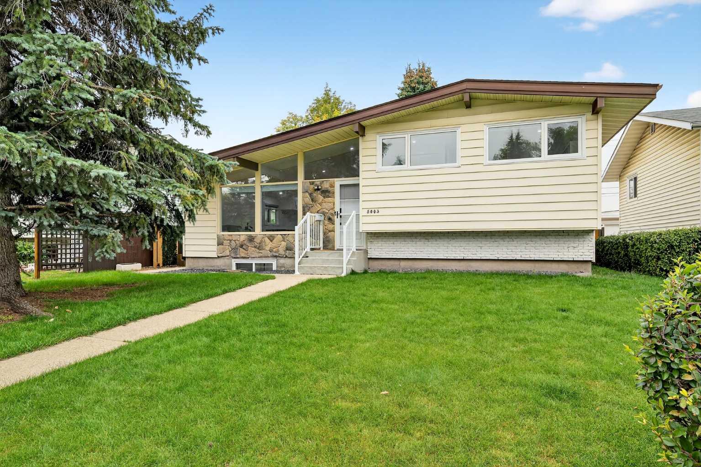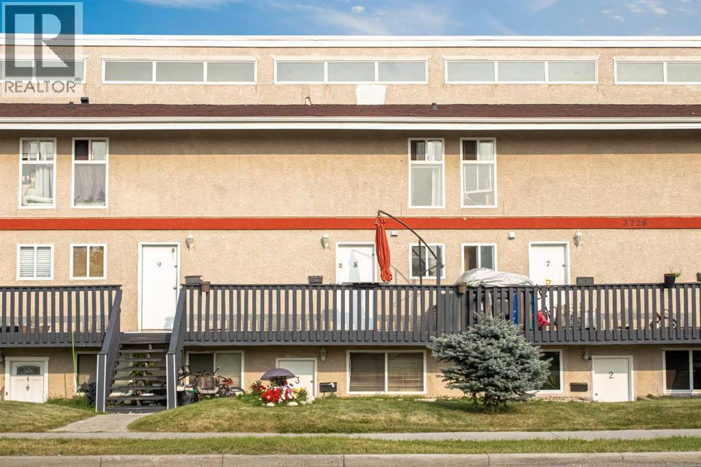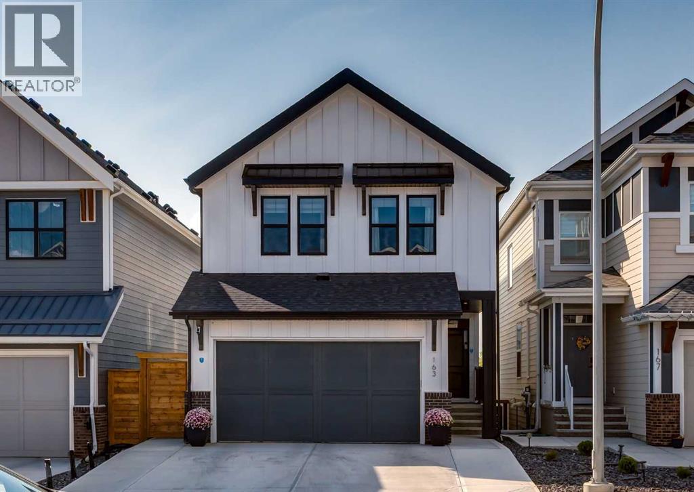- Houseful
- AB
- Calgary
- Hidden Valley
- 73 Hidden Spring Grn NW
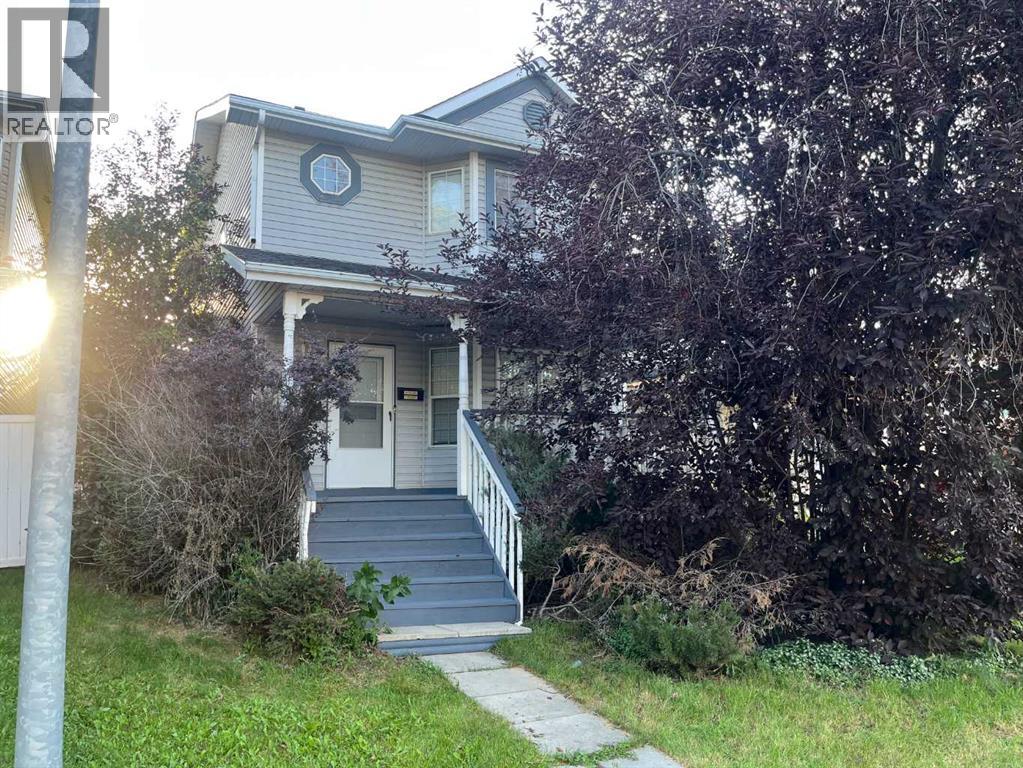
Highlights
Description
- Home value ($/Sqft)$401/Sqft
- Time on Houseful10 days
- Property typeSingle family
- Neighbourhood
- Median school Score
- Lot size3,412 Sqft
- Year built1996
- Garage spaces2
- Mortgage payment
This beautiful Hidden Valley home offers 1,370 sq. ft. of well-designed living space and excellent curb appeal. Situated on a quiet street, it features a bright, open layout with plenty of natural light. The living/dining area boasts bay windows, while the eat-in kitchen offers ample cabinetry, a pantry, and a matching island. Upstairs, you’ll find 3 spacious bedrooms and 2.5 bathrooms, including a primary suite with a jetted tub. The home has been freshly painted and upgraded with halogen track lighting, blinds, and refinished hardwood floors. Step outside to a professionally landscaped, low-maintenance yard with mature trees, shrubs, and perennials. A large, private two-tiered west-facing deck is perfect for relaxing or entertaining. The property also includes a 22’ x 22’ double detached garage, insulated and drywalled. The unfinished basement provides endless opportunities for future development. Families will appreciate the location—just one block from both public and separate K-9 schools. Conveniently close to shopping, transit, amenities. Few minutes to Stoney & Deerfoot Trail, Airport and Cross Iron Mills. Don’t miss out—call your favorite realtor today! (id:63267)
Home overview
- Cooling None
- Heat source Natural gas
- Heat type Forced air
- # total stories 2
- Construction materials Wood frame
- Fencing Fence
- # garage spaces 2
- # parking spaces 2
- Has garage (y/n) Yes
- # full baths 2
- # half baths 1
- # total bathrooms 3.0
- # of above grade bedrooms 3
- Flooring Carpeted, hardwood, linoleum
- Subdivision Hidden valley
- Directions 2109821
- Lot desc Landscaped
- Lot dimensions 317
- Lot size (acres) 0.07832963
- Building size 1370
- Listing # A2251478
- Property sub type Single family residence
- Status Active
- Dining room 2.643m X 2.591m
Level: Main - Bathroom (# of pieces - 2) Measurements not available
Level: Main - Living room 3.353m X 4.115m
Level: Main - Kitchen 4.243m X 2.743m
Level: Main - Breakfast room 2.667m X 1.905m
Level: Main - Bathroom (# of pieces - 4) Measurements not available
Level: Upper - Bathroom (# of pieces - 4) Measurements not available
Level: Upper - Primary bedroom 3.938m X 3.862m
Level: Upper - Bedroom 2.844m X 2.871m
Level: Upper - Bedroom 3.658m X 2.819m
Level: Upper
- Listing source url Https://www.realtor.ca/real-estate/28776758/73-hidden-spring-green-nw-calgary-hidden-valley
- Listing type identifier Idx

$-1,466
/ Month

