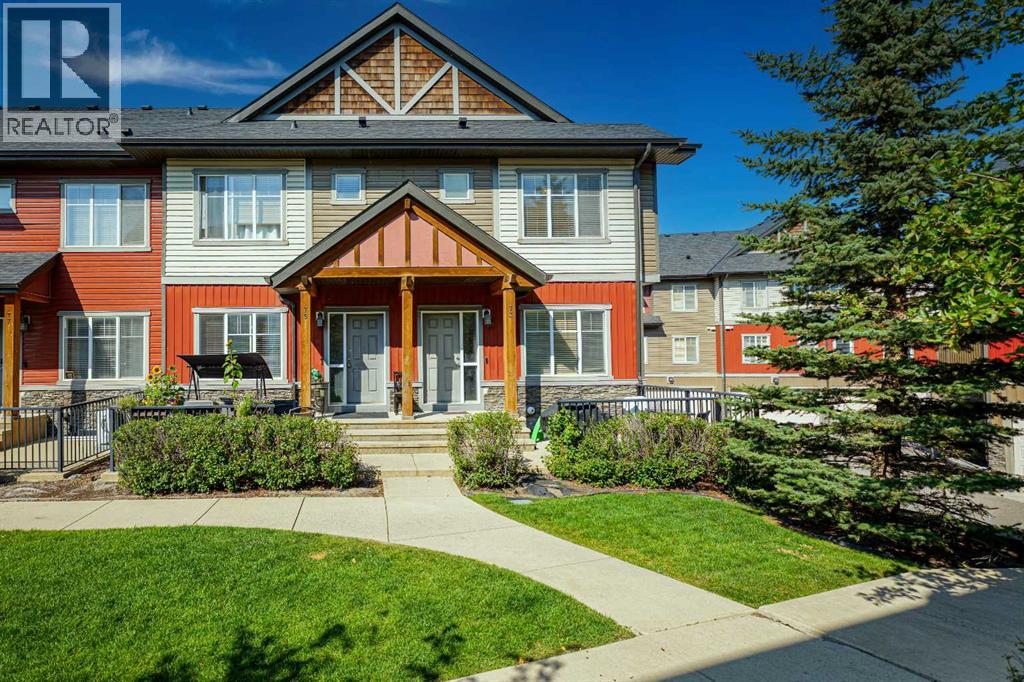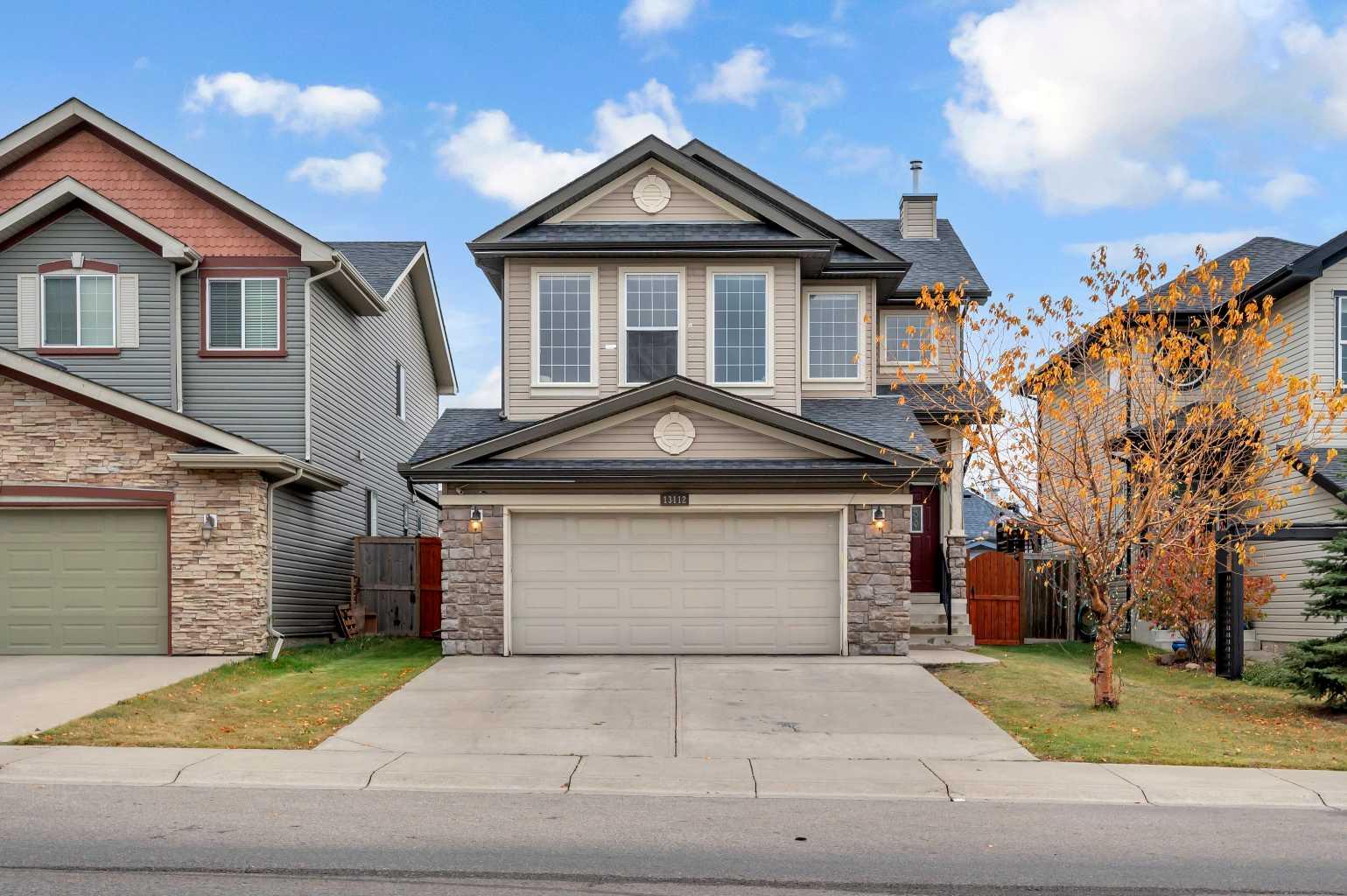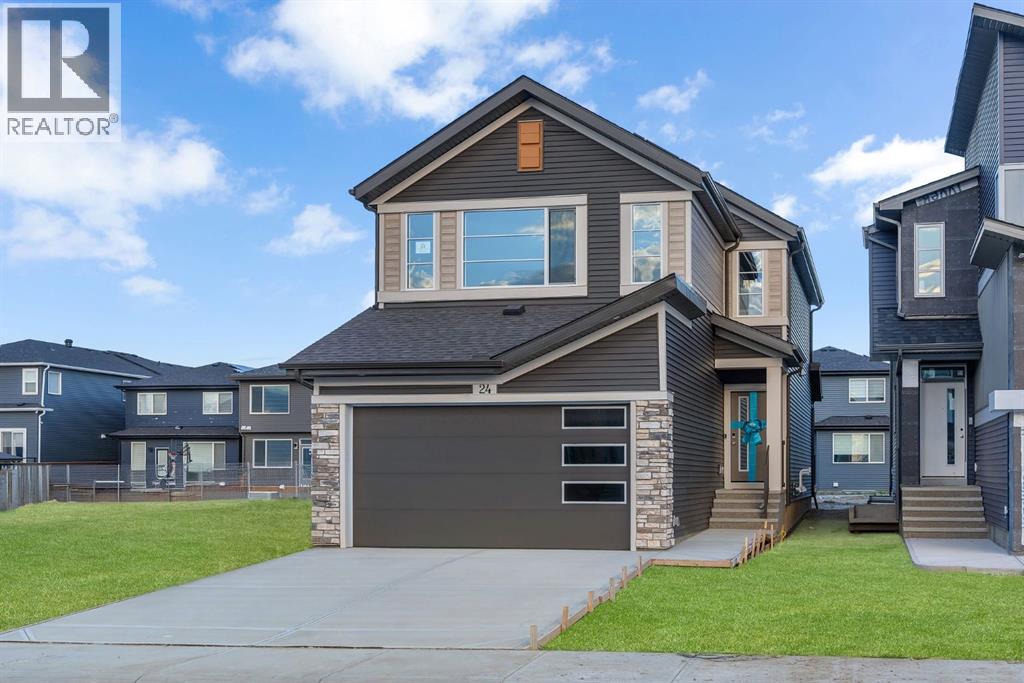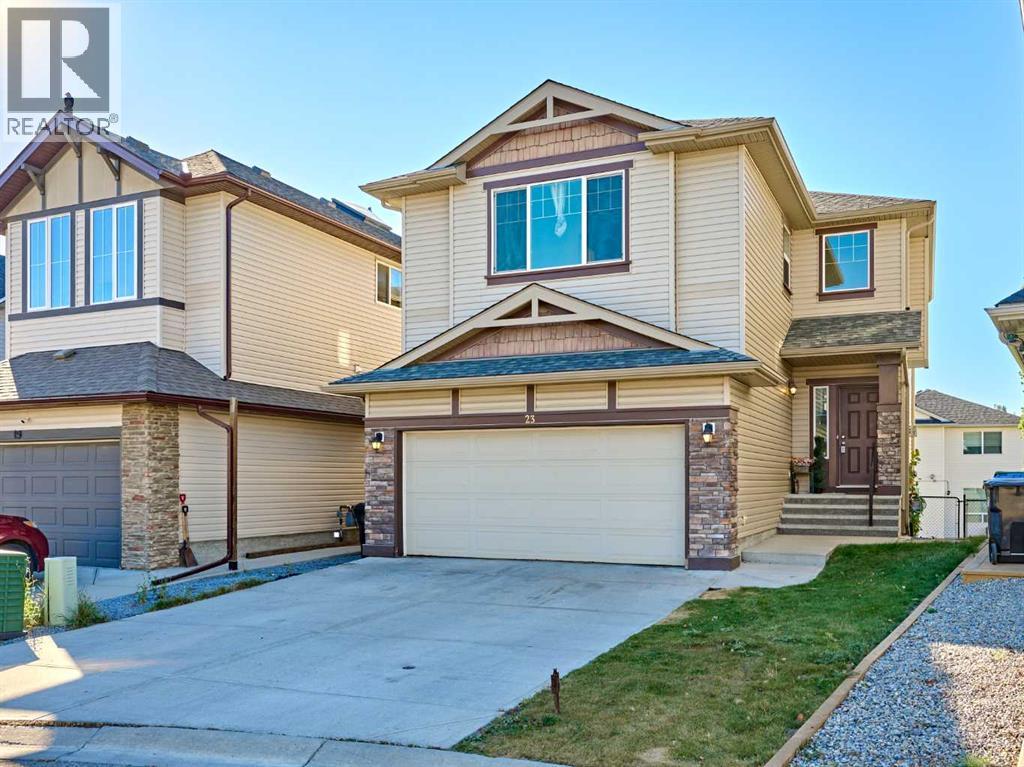- Houseful
- AB
- Calgary
- Skyview Ranch
- 73 Skyview Springs Cir NE

Highlights
Description
- Home value ($/Sqft)$318/Sqft
- Time on Houseful47 days
- Property typeSingle family
- Neighbourhood
- Median school Score
- Year built2012
- Garage spaces2
- Mortgage payment
LISTEN UP HOUSE HUNTERS..THIS CORNER UNIT TOWNHOUSE IN SKYVIEW SPRINGS JUST BECAME YOUR BEST-KEPT SECRETForget everything you think you know about "starter homes."This 3-bedroom, 2.5-bathroom corner unit delivers almost 1,300 square feet of "I can't believe this is in my price range" living space.HERE'S WHAT'S GOT ME FIRED UP:Corner unit positioning means enhanced privacy and natural light flooding in from multiple directions. (Your morning coffee routine just got an upgrade.)Double attached garage. In this price range? That's practically unheard of. While your neighbors are scraping ice, you'll be backing out of your garage.Modern open-concept main floor with soaring ceilings, gourmet kitchen with rich cherry cabinetry and stainless appliances, elegant hardwood flooring, and a master suite with walk-in shower.BUT HERE'S THE REAL KICKER...You're buying into Calgary's most family-focused community. Excellent schools, strategic location with quick highway access, major shopping nearby, mountain views, and parks where your kids can actually be kids.PERFECT FOR:First-time buyers wanting move-in ready quality. Young families needing space to grow. Professionals wanting low-maintenance luxury. Downsizers who won't compromise on style.THE BOTTOM LINE...Corner units with double garages in family-friendly communities don't stay available long.YOUR MOVE. (id:63267)
Home overview
- Cooling None
- Heat type Forced air
- # total stories 2
- Construction materials Wood frame
- Fencing Not fenced
- # garage spaces 2
- # parking spaces 2
- Has garage (y/n) Yes
- # full baths 2
- # half baths 1
- # total bathrooms 3.0
- # of above grade bedrooms 3
- Flooring Carpeted, hardwood
- Community features Pets allowed with restrictions
- Subdivision Skyview ranch
- Lot size (acres) 0.0
- Building size 1273
- Listing # A2253440
- Property sub type Single family residence
- Status Active
- Bedroom 2.9m X 2.8m
Level: 2nd - Primary bedroom 6.2m X 3.7m
Level: 2nd - Bedroom 2.8m X 2.4m
Level: 2nd - Bathroom (# of pieces - 4) 2.4m X 1.5m
Level: 2nd - Bathroom (# of pieces - 3) 2m X 1.9m
Level: 2nd - Furnace 3.4m X 1.9m
Level: Basement - Laundry 2.9m X 1.8m
Level: Basement - Storage 2.6m X 1.5m
Level: Basement - Living room 3.5m X 3.4m
Level: Main - Dining room 2.6m X 2.4m
Level: Main - Bathroom (# of pieces - 2) 1.7m X 1.5m
Level: Main - Kitchen 4m X 3.4m
Level: Main
- Listing source url Https://www.realtor.ca/real-estate/28816270/73-skyview-springs-circle-ne-calgary-skyview-ranch
- Listing type identifier Idx

$-680
/ Month












