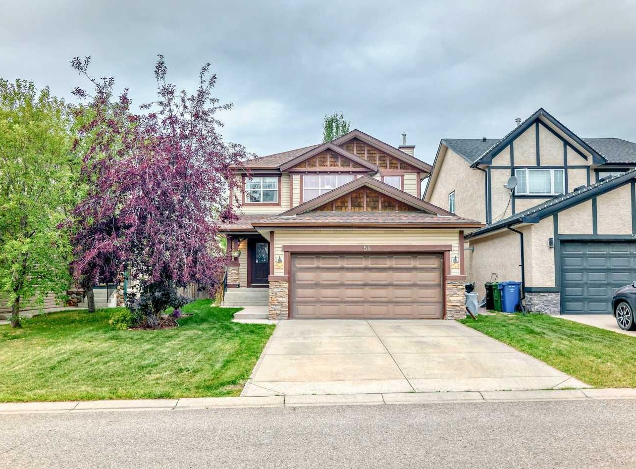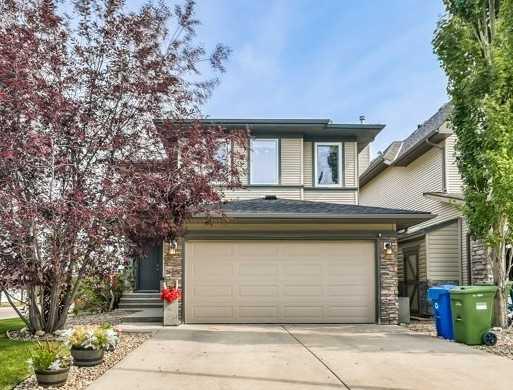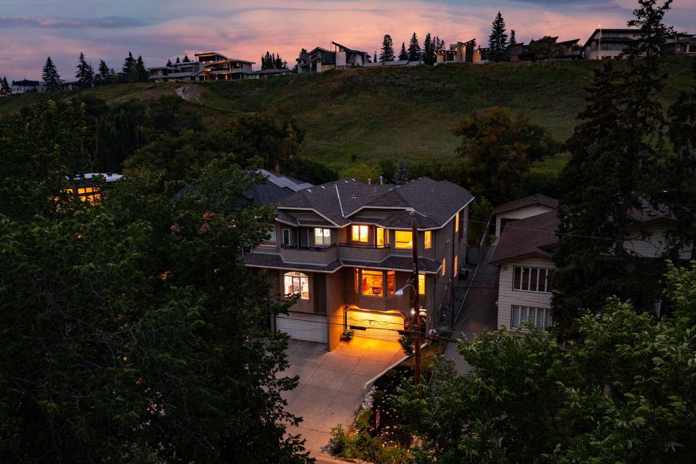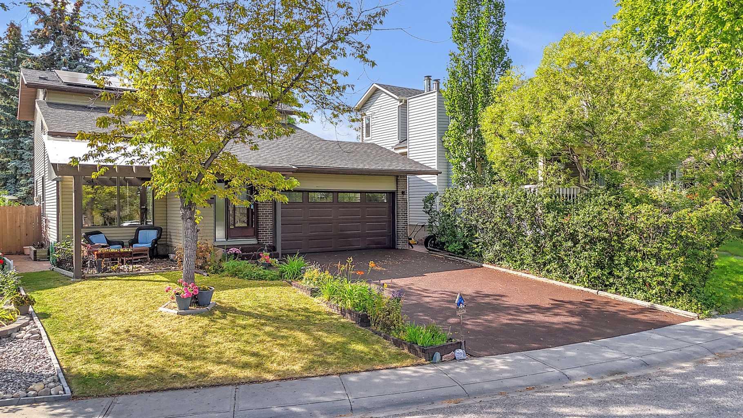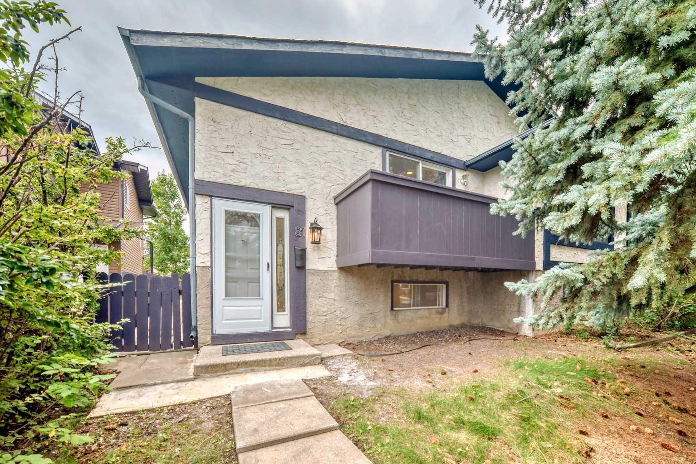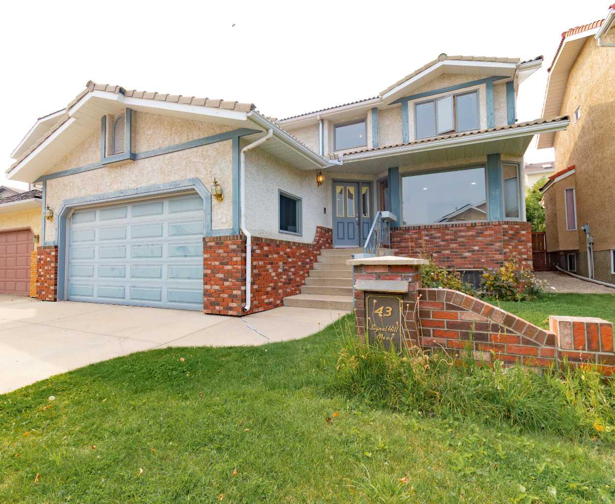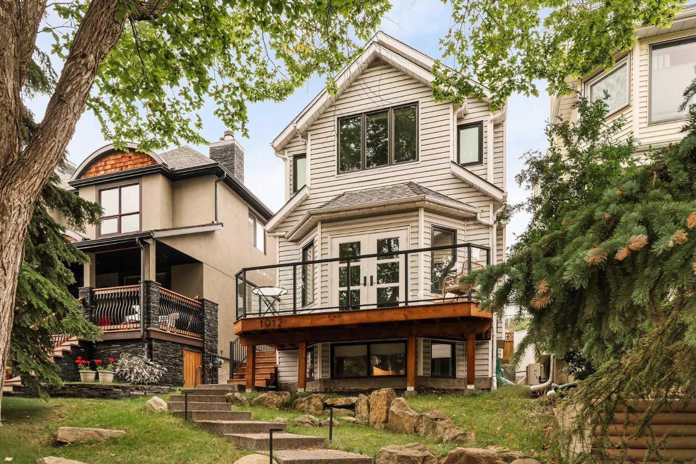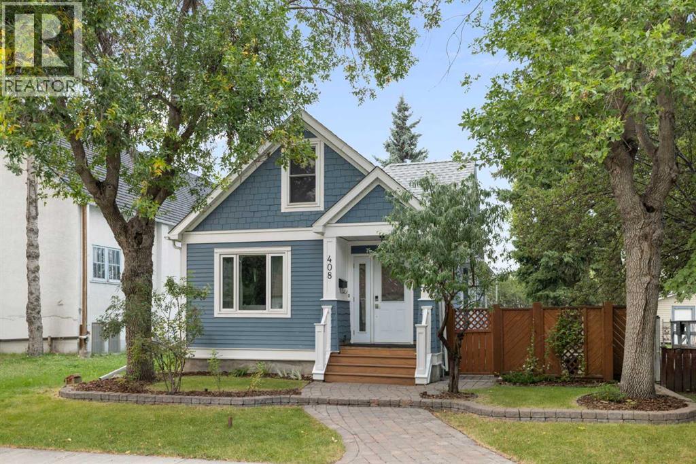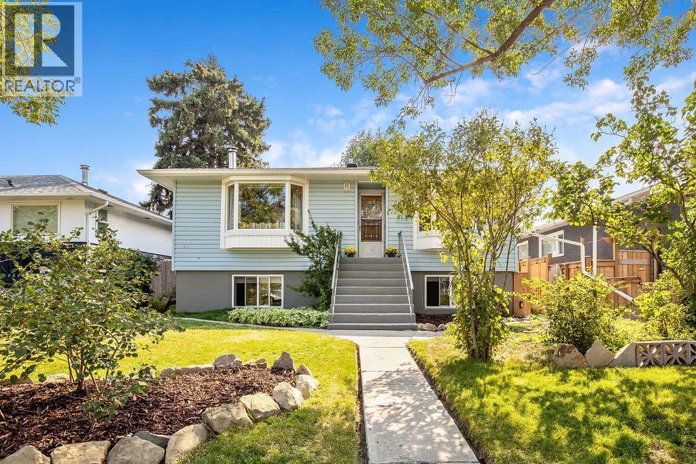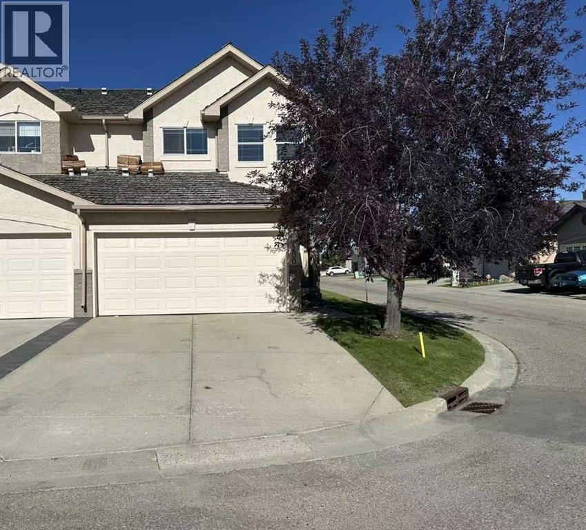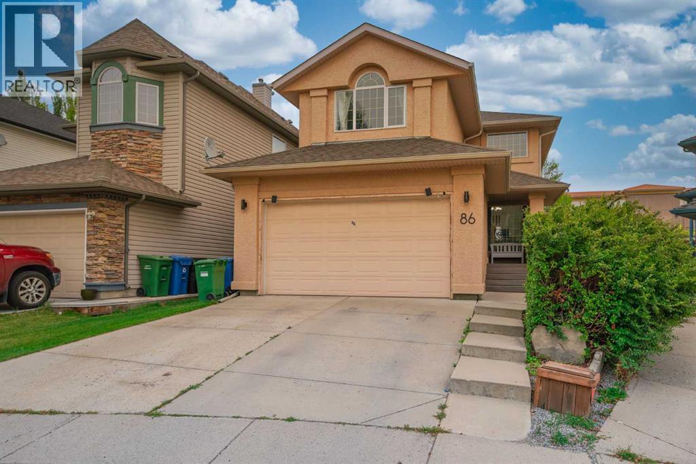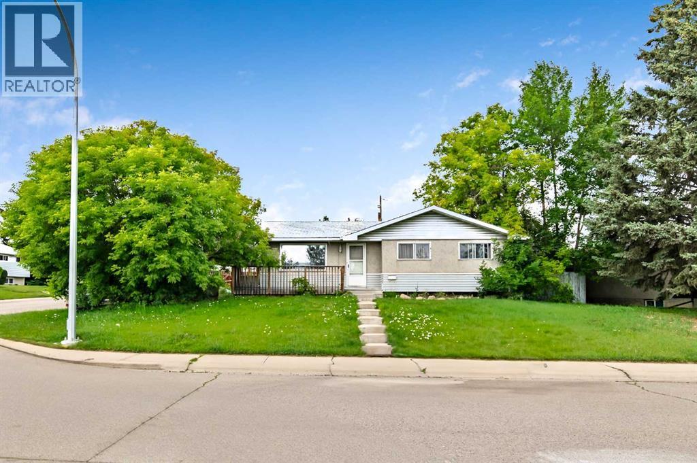
Highlights
Description
- Home value ($/Sqft)$703/Sqft
- Time on Houseful56 days
- Property typeSingle family
- StyleBungalow
- Neighbourhood
- Median school Score
- Lot size6,674 Sqft
- Year built1966
- Garage spaces2
- Mortgage payment
**PRICE IMPROVEMENT** Excellent Opportunity for the Investors, Developers and Handy Man!! This large corner lot, zoned R-CG, offers a generous total area of 6674 sq. ft. Located in the vibrant community of Bowness, across from Green Space, School and views of COP/Winsport, this bungalow offers 4 bedrooms, 2 full baths, 2 laundry areas, partially finished basement, potential for further development with a separate entrance, and a huge detached, insulated garage, 22X35. There is additional off street parking as well. Incredible redevelopment potential in an area surrounded by high-end new builds, this property is a prime investment opportunity with tons of possibilities. Walking distance to schools and close to shopping centers, parks, pathways and restaurants. Minutes to The Foothills Hospital, The Children's Hospital, SAIT, and The University of Calgary. Near by is Bowness Park, one of Calgary's most popular parks with a shallow lagoon popular for paddle boating in the summer and ice skating in the winter. The park has playgrounds, picnic areas, wading pool, and boat rentals. Easy access to 16 Avenue (Trans-Canada Highway) and Stoney Trail. (id:63267)
Home overview
- Cooling Central air conditioning
- Heat source Natural gas
- Heat type Forced air
- # total stories 1
- Construction materials Wood frame
- Fencing Partially fenced
- # garage spaces 2
- # parking spaces 5
- Has garage (y/n) Yes
- # full baths 2
- # total bathrooms 2.0
- # of above grade bedrooms 4
- Flooring Carpeted, laminate, linoleum, tile
- Subdivision Bowness
- Lot dimensions 620
- Lot size (acres) 0.1531999
- Building size 950
- Listing # A2237521
- Property sub type Single family residence
- Status Active
- Bathroom (# of pieces - 3) 1.728m X 2.185m
Level: Basement - Bedroom 3.301m X 3.481m
Level: Basement - Family room 3.252m X 10.921m
Level: Basement - Furnace 3.429m X 5.029m
Level: Basement - Bedroom 2.719m X 3.124m
Level: Main - Living room 3.834m X 3.962m
Level: Main - Bedroom 2.719m X 3.53m
Level: Main - Primary bedroom 3.024m X 3.938m
Level: Main - Kitchen 3.024m X 4.52m
Level: Main - Bathroom (# of pieces - 4) 1.5m X 3.024m
Level: Main - Laundry 0.61m X 1.067m
Level: Main - Other 0.991m X 1.015m
Level: Main
- Listing source url Https://www.realtor.ca/real-estate/28590795/3403-73-street-nw-calgary-bowness
- Listing type identifier Idx

$-1,781
/ Month

