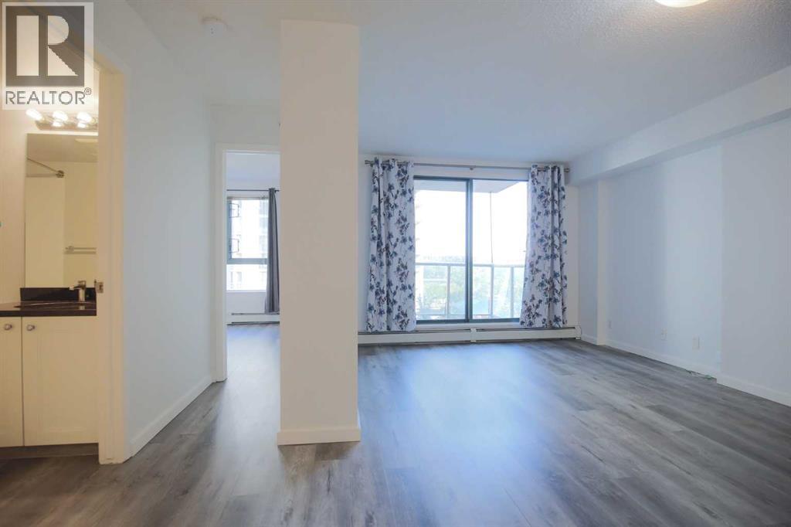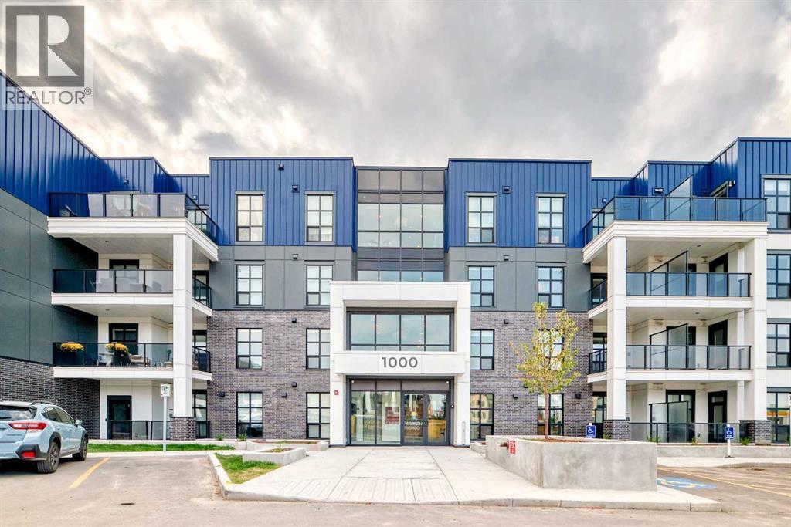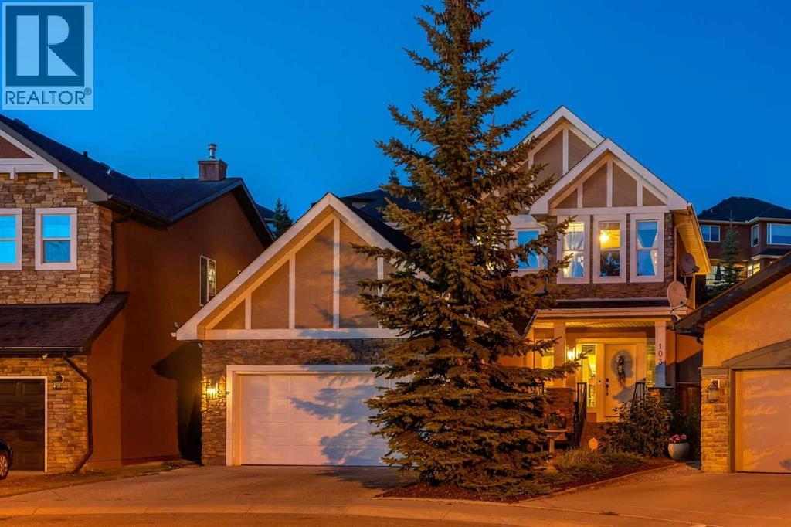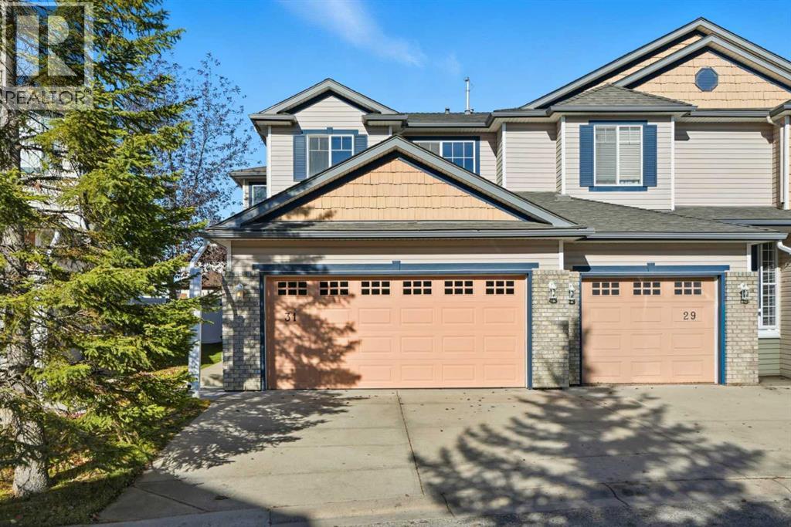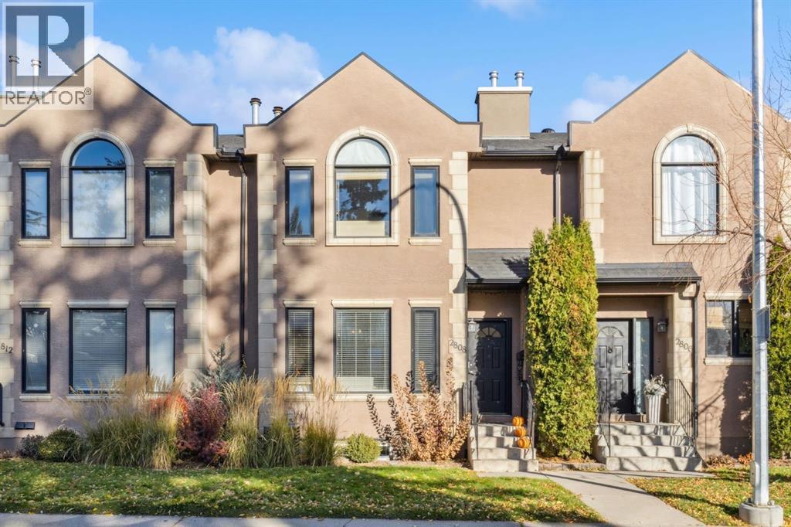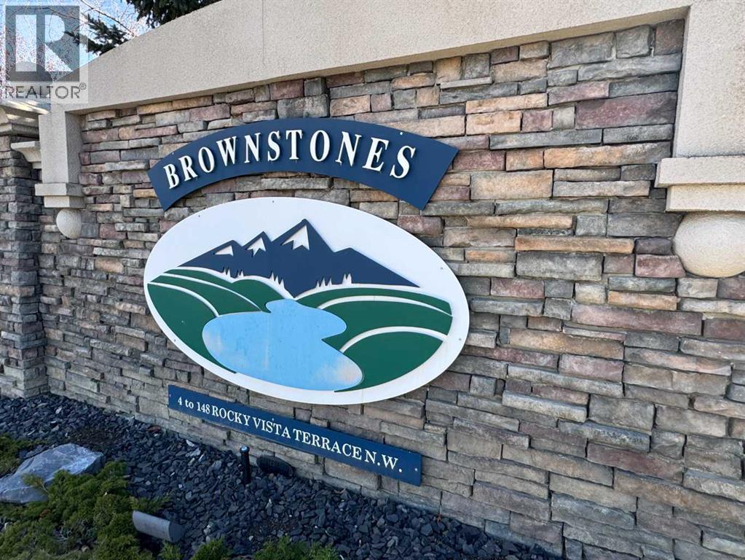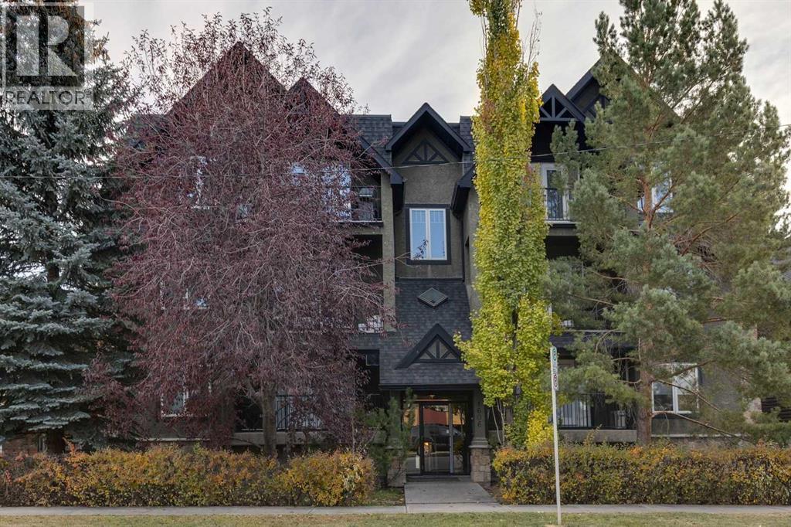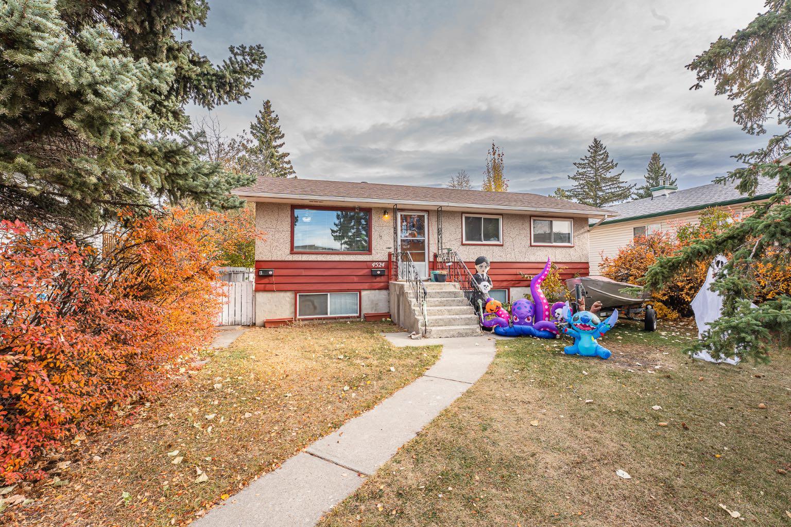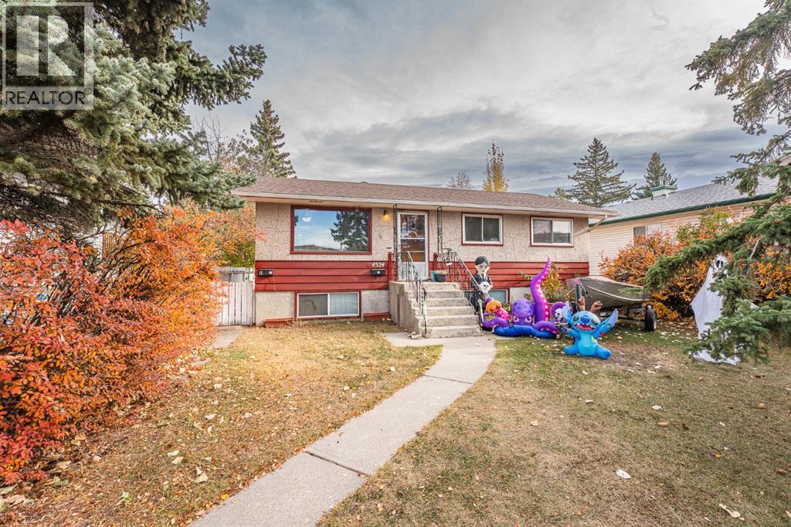
Highlights
Description
- Home value ($/Sqft)$674/Sqft
- Time on Housefulnew 1 hour
- Property typeSingle family
- StyleBungalow
- Neighbourhood
- Median school Score
- Lot size5,770 Sqft
- Year built1964
- Garage spaces2
- Mortgage payment
Located in the heart of Bowness, this bungalow offers an excellent opportunity for investors or buyers looking for a property with strong income potential. The main floor features three bedrooms, one full bathroom, and a bright, functional layout with plenty of natural light. It is a solid space that can easily be updated to add value or customized to your preference. The lower level is developed with a two-bedroom suite and has a separate entrance, providing flexibility to rent both levels or live up and rent down. Each level offers comfortable living areas, making this property ideal for generating steady rental income or accommodating an extended family. The lot offers good space for outdoor use, and the separate oversized doublegarage provides excellent storage, workshop space, or additionalrental potential. Bowness continues to see growth and revitalization,making it a desirable area for long-term investment. With parks,schools, shops, and transit all nearby, this home offers bothconvenience and opportunity in one of Calgary’s most establishedcommunities. (id:63267)
Home overview
- Cooling None
- Heat type Forced air
- # total stories 1
- Construction materials Poured concrete
- Fencing Fence
- # garage spaces 2
- # parking spaces 4
- Has garage (y/n) Yes
- # full baths 2
- # total bathrooms 2.0
- # of above grade bedrooms 5
- Flooring Carpeted, vinyl
- Subdivision Bowness
- Directions 1447322
- Lot dimensions 536
- Lot size (acres) 0.13244379
- Building size 890
- Listing # A2267336
- Property sub type Single family residence
- Status Active
- Recreational room / games room 3.225m X 5.486m
Level: Basement - Bathroom (# of pieces - 4) 3.405m X 1.5m
Level: Basement - Bedroom 3.405m X 2.463m
Level: Basement - Furnace 3.405m X 1.119m
Level: Basement - Bedroom 3.405m X 3.377m
Level: Basement - Kitchen 3.225m X 4.901m
Level: Basement - Bedroom 3.453m X 2.21m
Level: Main - Bathroom (# of pieces - 4) 2.515m X 1.5m
Level: Main - Kitchen 3.557m X 4.215m
Level: Main - Living room 3.453m X 4.852m
Level: Main - Primary bedroom 3.453m X 2.871m
Level: Main - Bedroom 2.844m X 3.606m
Level: Main
- Listing source url Https://www.realtor.ca/real-estate/29040074/4524-73-street-nw-calgary-bowness
- Listing type identifier Idx

$-1,600
/ Month

