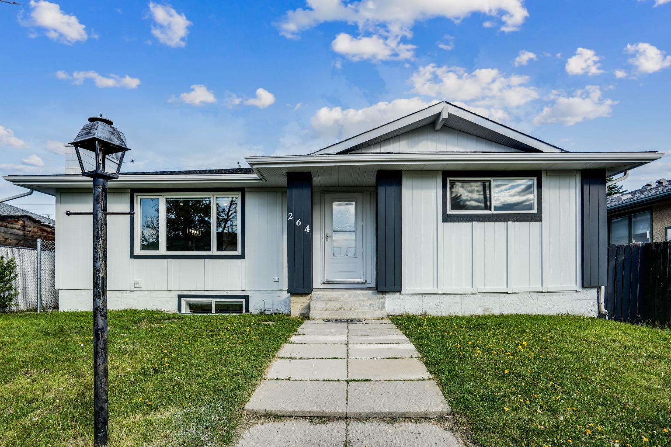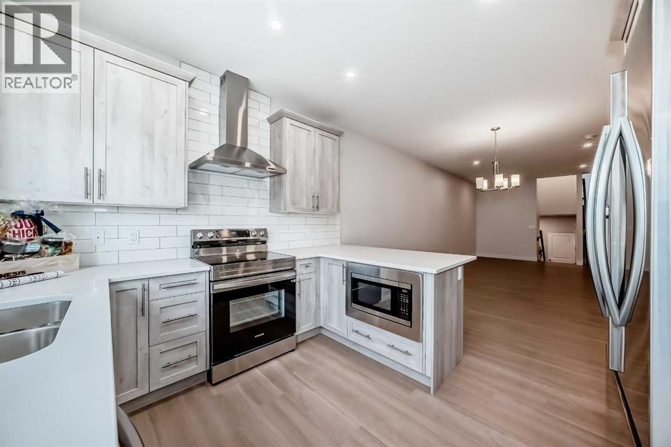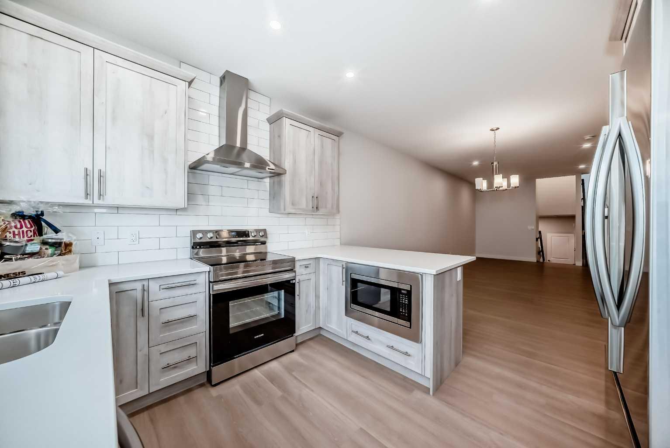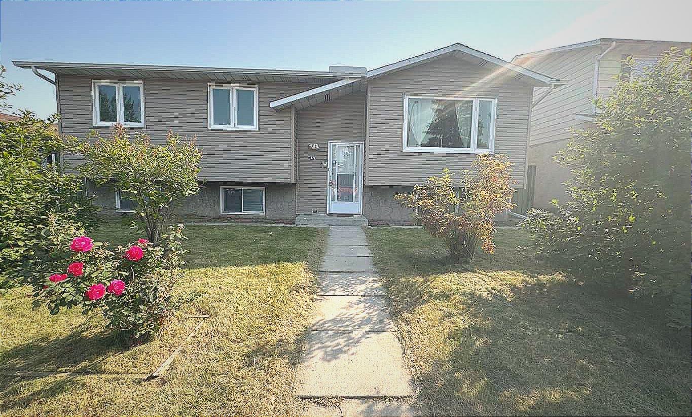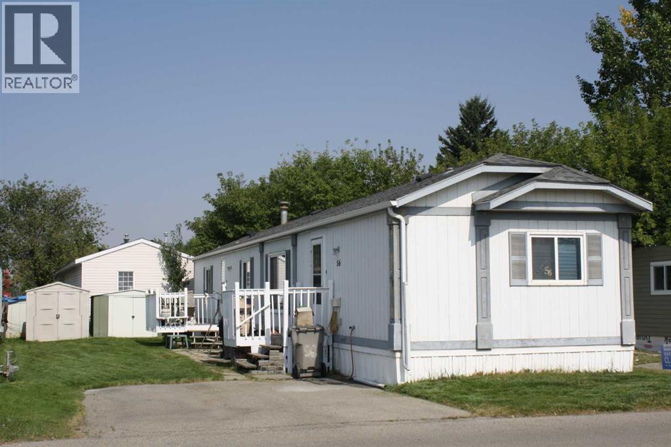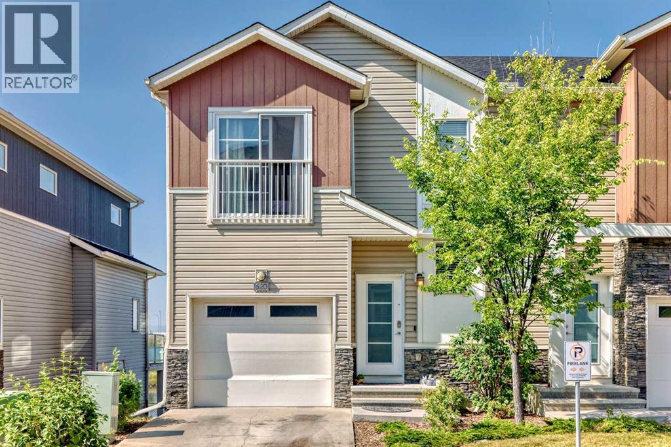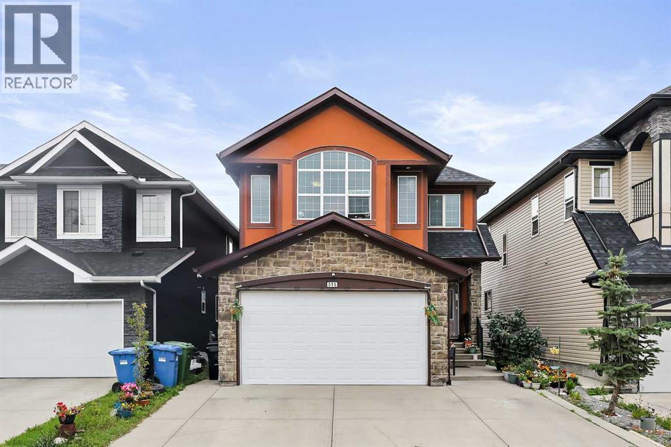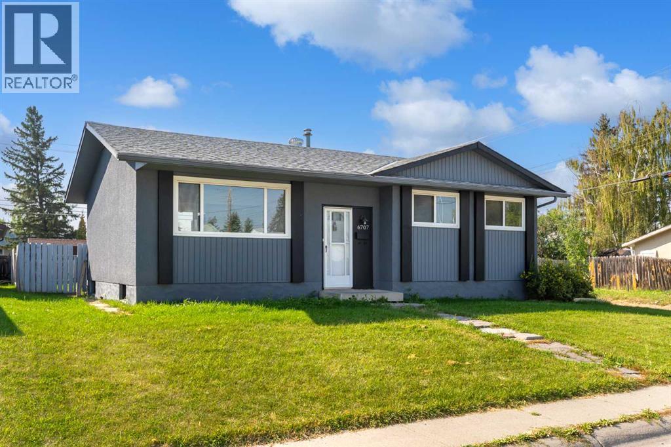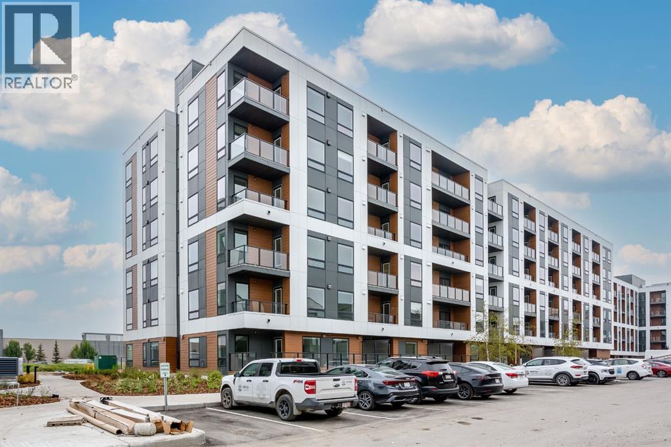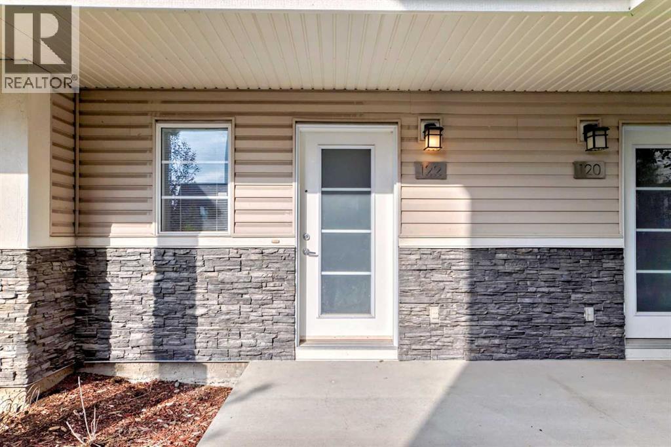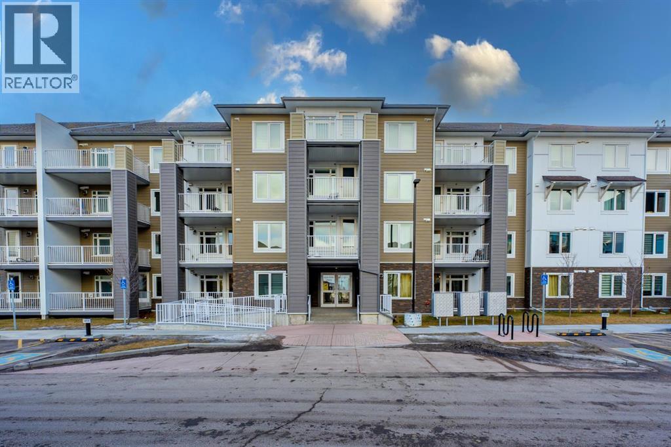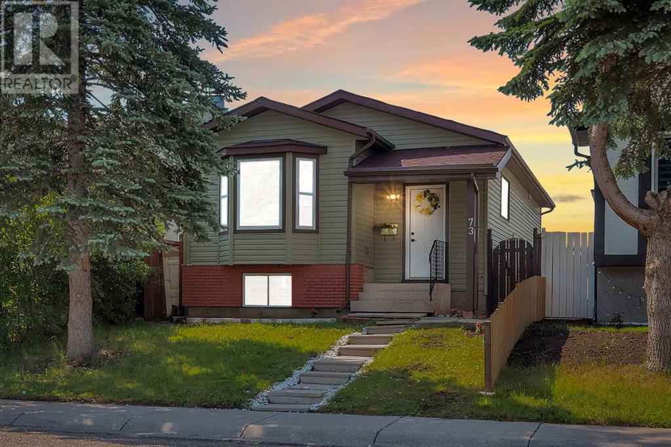
Highlights
Description
- Home value ($/Sqft)$622/Sqft
- Time on Houseful70 days
- Property typeSingle family
- StyleBi-level
- Neighbourhood
- Median school Score
- Lot size3,100 Sqft
- Year built1988
- Mortgage payment
Welcome to this recently renovated bi-level home offering 6 bedrooms and 2.5 bathrooms in the highly sought-after community of Taradale NE. This property is perfect for first-time home buyers or investors alike, located on a quiet street close to schools, parks, the Genesis Centre, shops, and transit.The main floor boasts a spacious living room, dedicated dining area, and a private kitchen with great functionality. You’ll find 3 bedrooms on this level, including a primary bedroom with a 2-piece ensuite, and an additional 4-piece bathroom. The home has been recently upgraded with new paint and flooring, giving it a fresh and modern feel.The basement features a 3-bedroom LEGAL suite with a separate entrance, its own full kitchen, a large family/living room, and a 4 piece bathroom ideal for rental income or extended family living.The backyard is a great summer retreat close to playground with a good sized yard and storage shed. (id:55581)
Home overview
- Cooling None
- Heat source Natural gas
- Heat type Forced air
- Fencing Fence
- # parking spaces 2
- # full baths 2
- # half baths 1
- # total bathrooms 3.0
- # of above grade bedrooms 6
- Flooring Carpeted, ceramic tile, vinyl
- Subdivision Taradale
- Lot dimensions 288
- Lot size (acres) 0.071163826
- Building size 965
- Listing # A2235455
- Property sub type Single family residence
- Status Active
- Bedroom 2.539m X 3.277m
Level: Basement - Bedroom 3.277m X 3.758m
Level: Basement - Recreational room / games room 3.328m X 3.557m
Level: Basement - Bedroom 2.643m X 4.42m
Level: Basement - Bathroom (# of pieces - 4) 2.234m X 1.548m
Level: Basement - Kitchen 3.328m X 3.557m
Level: Basement - Furnace 1.701m X 1.143m
Level: Basement - Living room 3.886m X 4.014m
Level: Main - Kitchen 3.734m X 2.566m
Level: Main - Dining room 2.591m X 3.048m
Level: Main - Bedroom 2.643m X 4.42m
Level: Main - Bathroom (# of pieces - 2) 1.524m X 1.676m
Level: Main - Bathroom (# of pieces - 4) 2.49m X 1.6m
Level: Main - Primary bedroom 2.691m X 4.267m
Level: Main - Bedroom 3.53m X 3.2m
Level: Main
- Listing source url Https://www.realtor.ca/real-estate/28537763/73-taraglen-road-ne-calgary-taradale
- Listing type identifier Idx

$-1,600
/ Month

