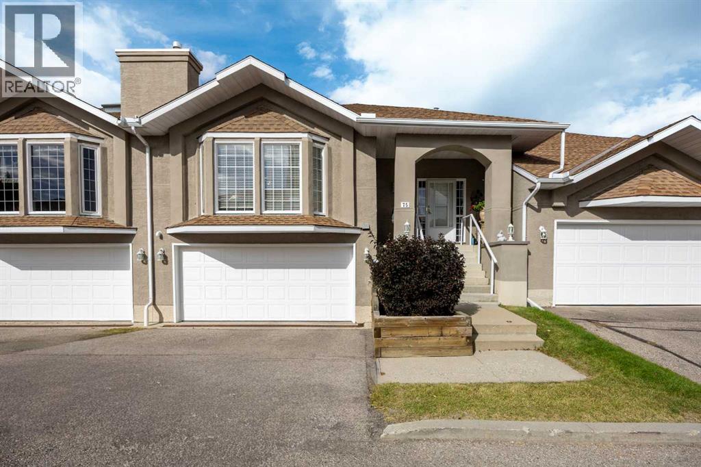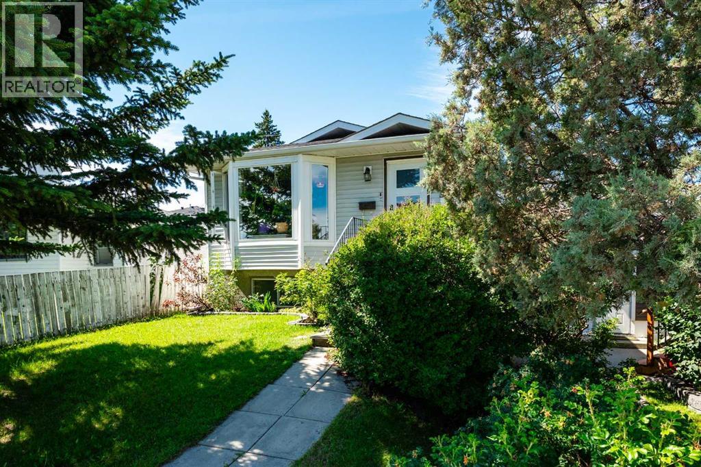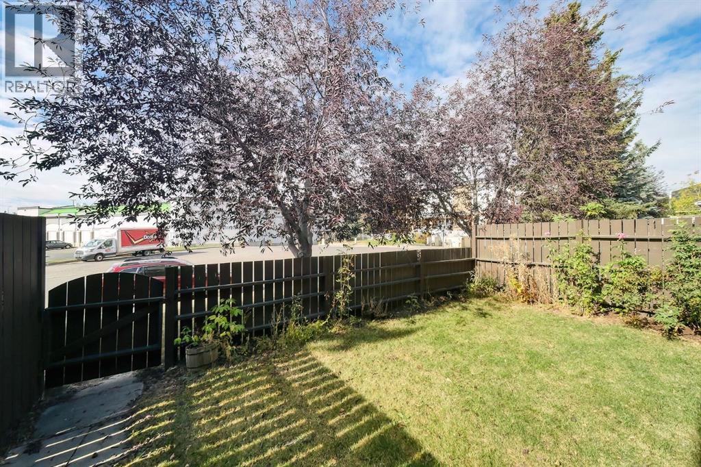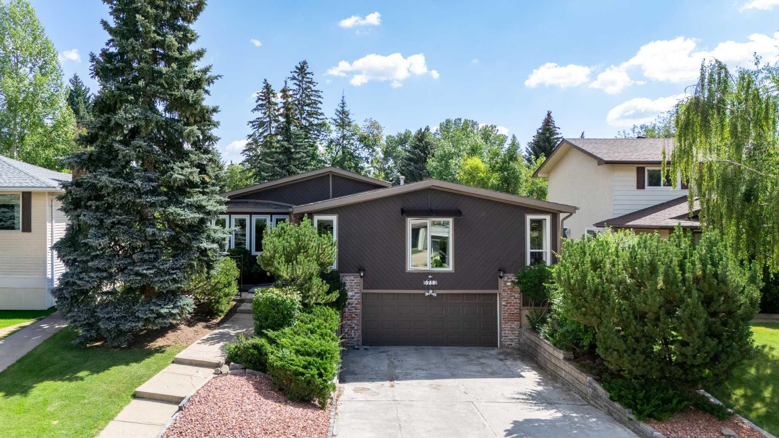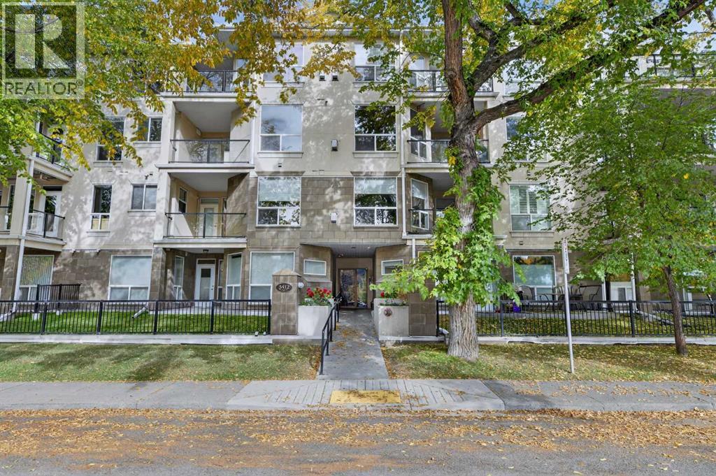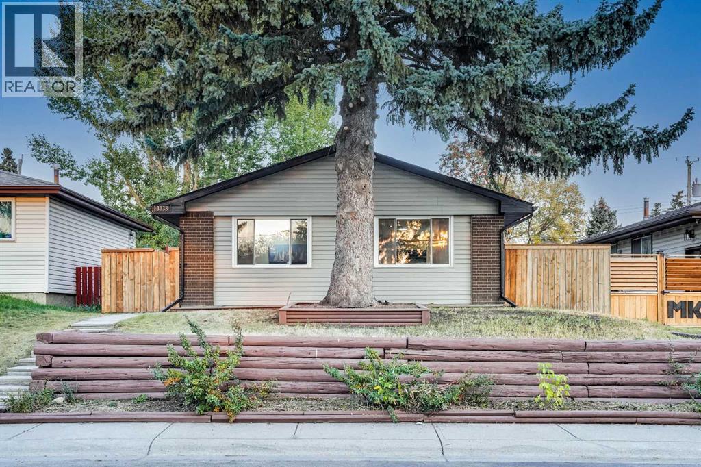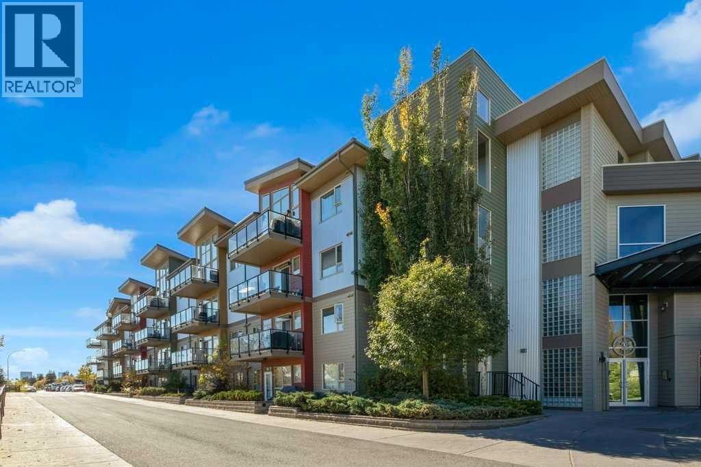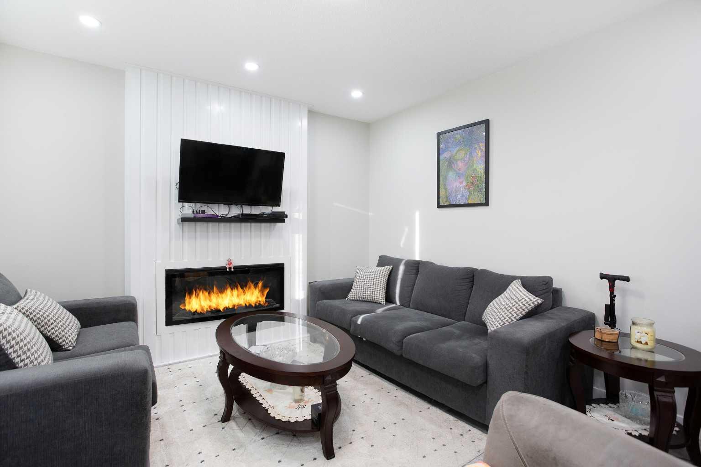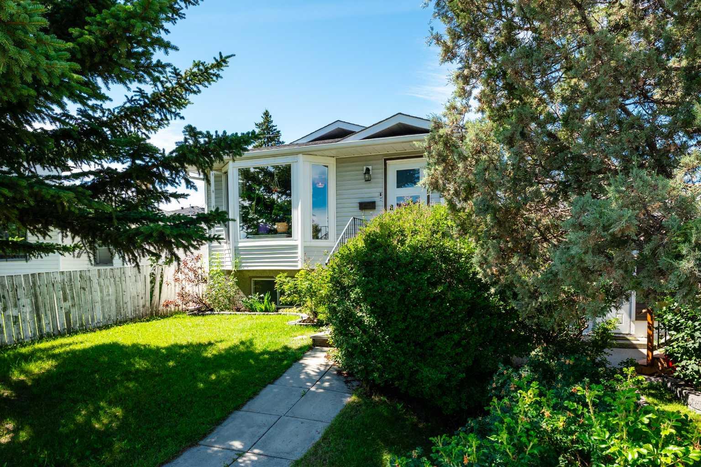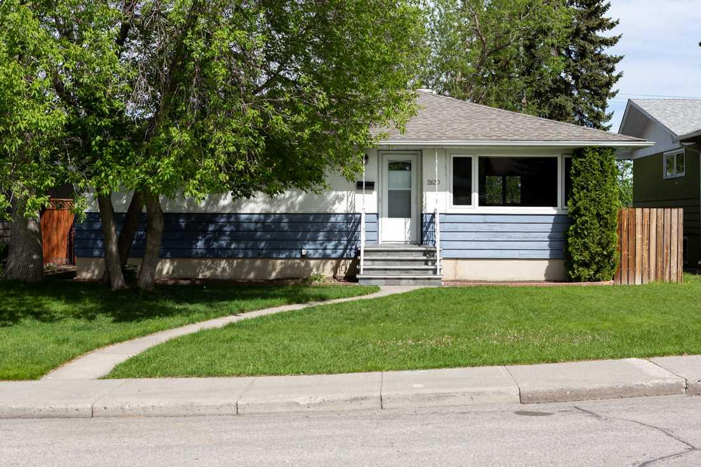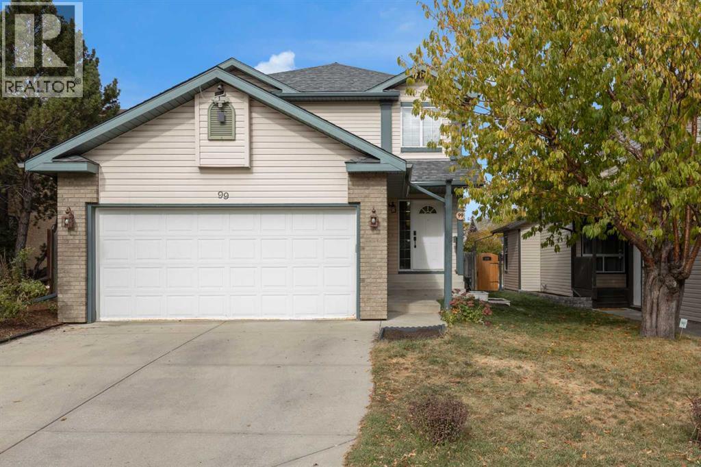- Houseful
- AB
- Calgary
- Bridgeland - Riverside
- 730 5 Street Ne Unit 101
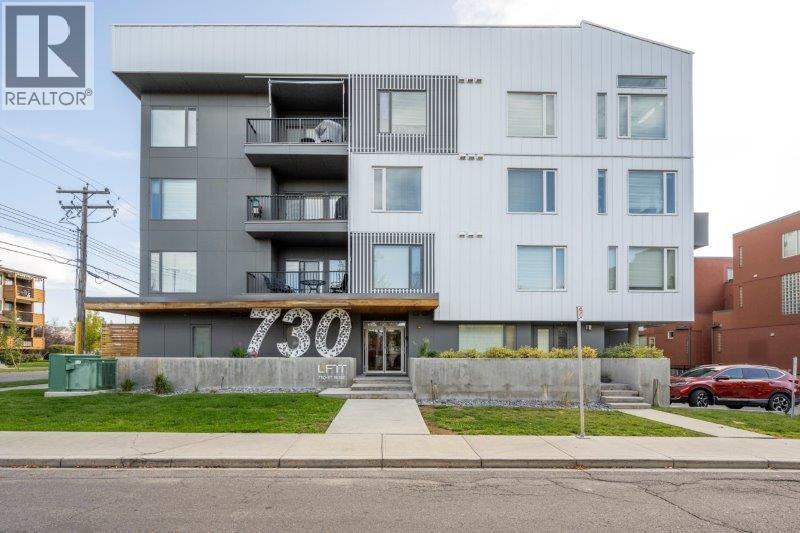
Highlights
Description
- Home value ($/Sqft)$410/Sqft
- Time on Housefulnew 6 hours
- Property typeSingle family
- Neighbourhood
- Median school Score
- Year built2016
- Mortgage payment
Welcome to LiFFT, this spacious 778.3 Sqf, 2 bedroom, 2 full bathroom, ground floor, NW corner unit is sure to please. Situated in the heart of Renfrew with easy access to parks, green spaces, convenient commute to downtown and within walking distance to numerous amenities including, restaurants, shops / services etc., access to biking / paths and dog park. Contemporary finishings throughout, including quartz countertops and vinyl plank flooring. Kitchen is equipped with stainless steel appliances, a gas range, ample cabinet space, built in table extending from island and modern amenities. Cozy living room area, full sized laundry situated in the spacious storage room, additionally there's a private storage space conveniently located down the hall from the unit and one underground secure heated titled parking stall. Unit has a private entrance from the oversized patio (198 Sqf) providing a great outdoor space. This is an appealing property offering value in a well managed building, book your showing today. (id:63267)
Home overview
- Cooling None
- Heat source Natural gas
- Heat type In floor heating
- # total stories 4
- Fencing Not fenced
- # parking spaces 1
- Has garage (y/n) Yes
- # full baths 2
- # total bathrooms 2.0
- # of above grade bedrooms 2
- Flooring Tile, vinyl plank
- Community features Pets allowed with restrictions
- Subdivision Renfrew
- Lot size (acres) 0.0
- Building size 778
- Listing # A2259788
- Property sub type Single family residence
- Status Active
- Other 3.633m X 4.215m
Level: Main - Living room 2.768m X 3.734m
Level: Main - Other 1.853m X 1.423m
Level: Main - Laundry 1.548m X 2.31m
Level: Main - Bathroom (# of pieces - 4) 1.5m X 2.414m
Level: Main - Primary bedroom 4.343m X 2.996m
Level: Main - Bedroom 3.2m X 3.353m
Level: Main - Bathroom (# of pieces - 4) 2.438m X 1.5m
Level: Main
- Listing source url Https://www.realtor.ca/real-estate/28960798/101-730-5-street-ne-calgary-renfrew
- Listing type identifier Idx

$-192
/ Month

