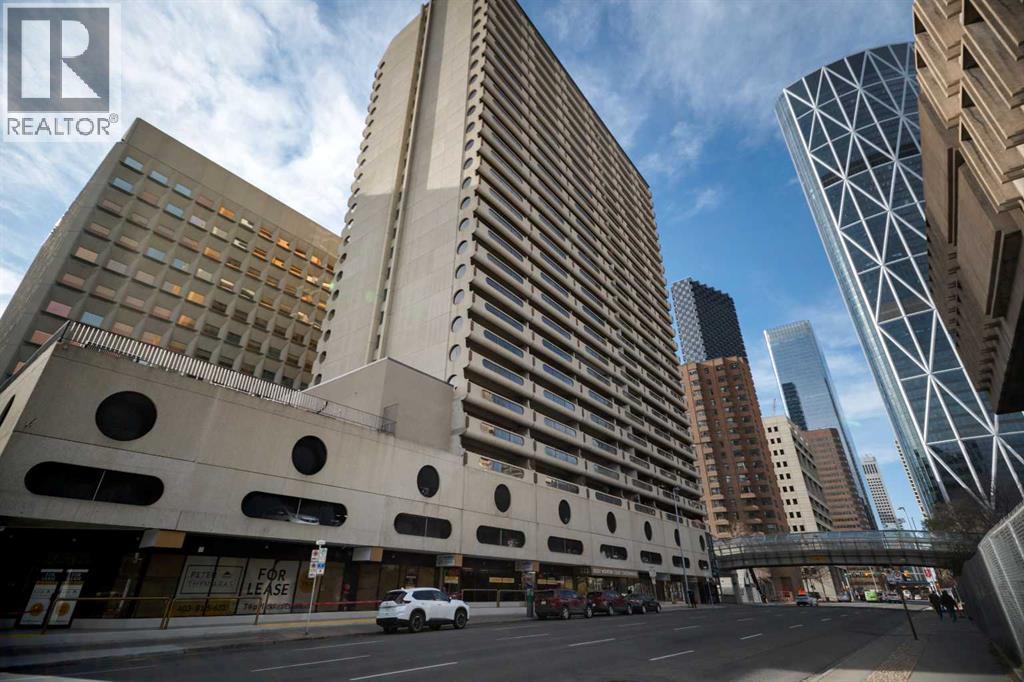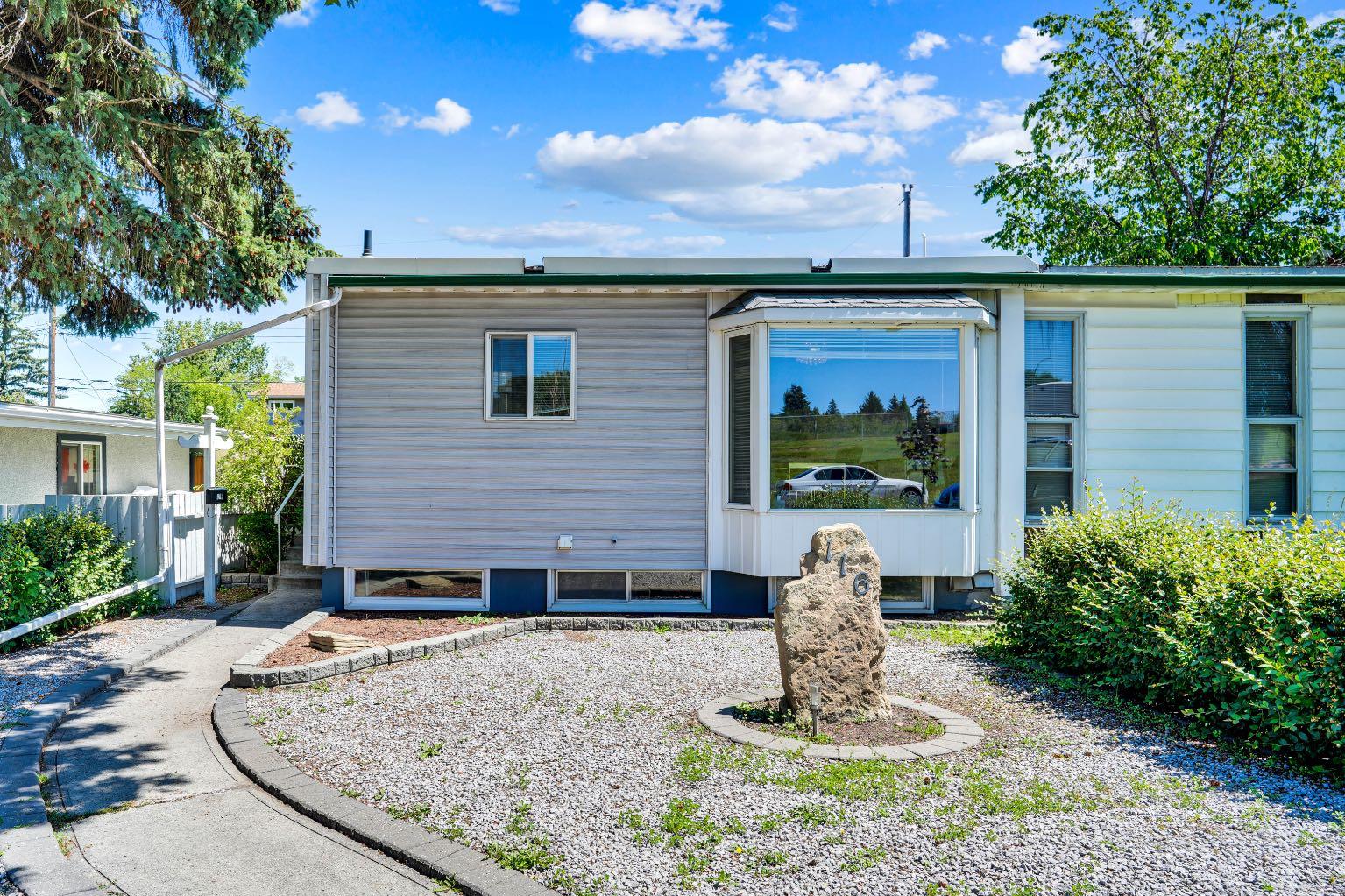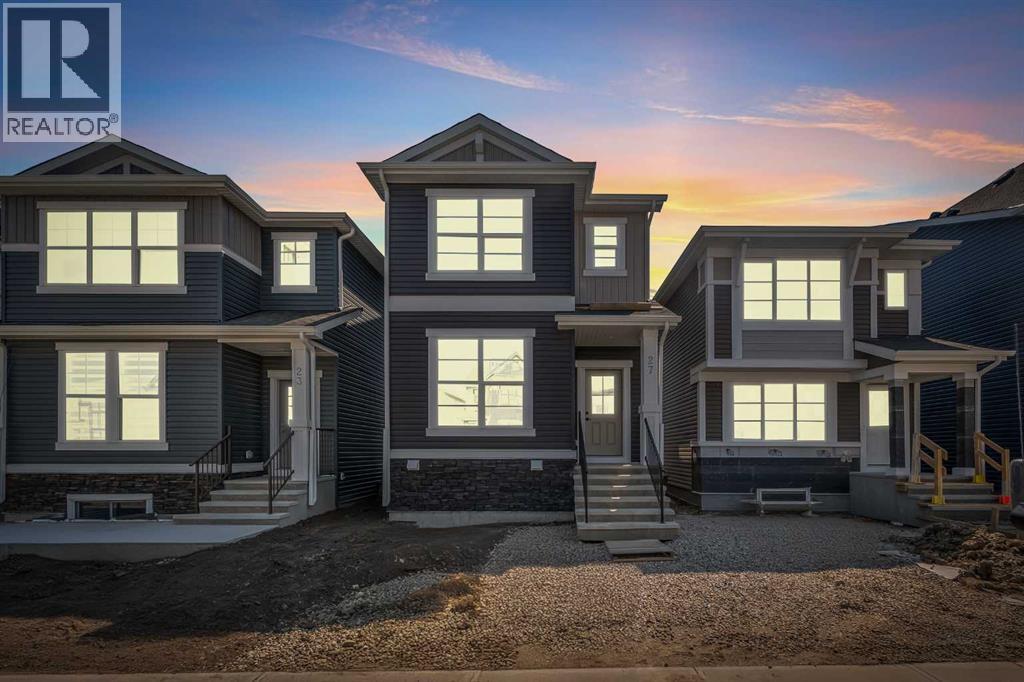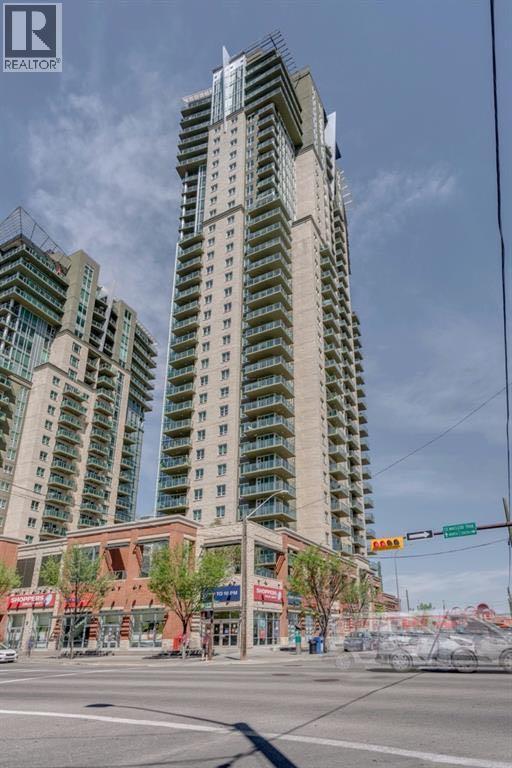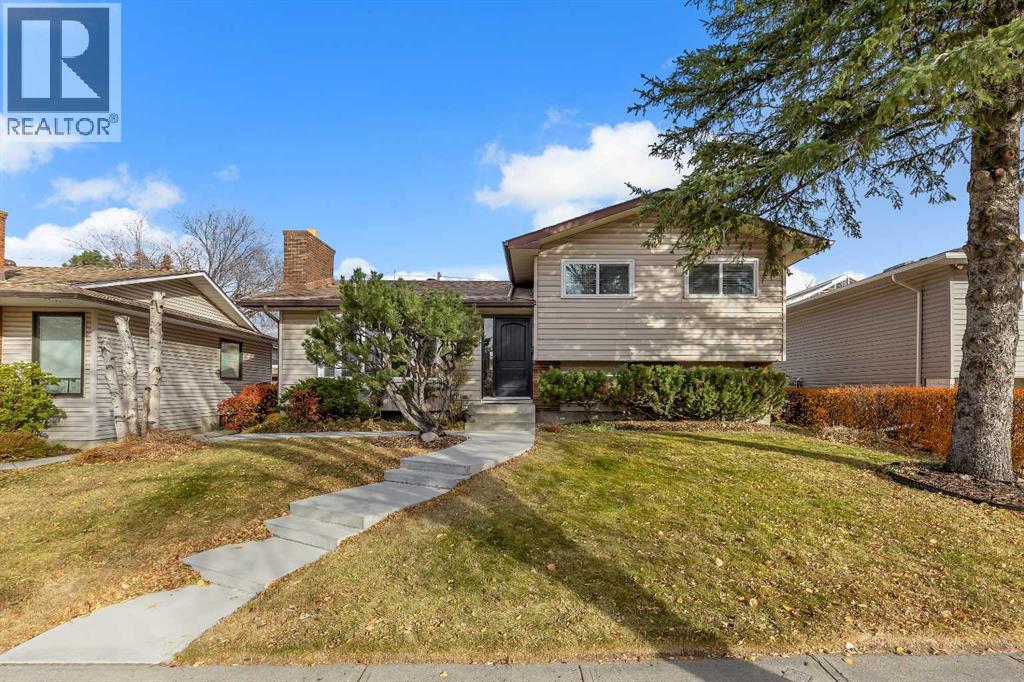
Highlights
Description
- Home value ($/Sqft)$465/Sqft
- Time on Housefulnew 13 hours
- Property typeSingle family
- StyleBungalow
- Neighbourhood
- Median school Score
- Lot size5,414 Sqft
- Year built1969
- Garage spaces1
- Mortgage payment
They don’t build them like this anymore! This fabulous 4-bedroom bungalow is tucked away on a quiet court in the heart of Southwood, a mature and welcoming community in SW Calgary. Situated on a spacious lot with a West-facing backyard and nice separation between homes, this property truly feels like “the one.” Nicely updated and move-in ready, it offers the perfect blend of comfort and functionality for today’s family. Featuring a slate-tile entry way and a large, bright kitchen, the main floor includes four bedrooms, a convenient 2-piece ensuite that doubles as a powder room, and a refreshed full bathroom (2022). The vinyl plank flooring (2024) is easy to care for and looks sooo good! The fully finished lower level was thoughtfully updated in 2021 and offers a great family/entertainment space, a home office, a flexible hobby/workout area, and a workshop and utility room with loads of storage. Recent upgrades include bedroom windows (2021), doors and trim, bathroom (2022), dishwasher (2024), and fence (2025). This is a fabulous home and an unbeatable location. Just an 8-minute walk to the LRT and close to parks, schools, and shopping. Southwood is one of Calgary’s most convenient and connected communities, and this home is ready for you! (id:63267)
Home overview
- Cooling None
- Heat source Natural gas
- Heat type Forced air
- # total stories 1
- Fencing Fence
- # garage spaces 1
- # parking spaces 1
- Has garage (y/n) Yes
- # full baths 1
- # half baths 1
- # total bathrooms 2.0
- # of above grade bedrooms 4
- Flooring Carpeted, slate, tile, vinyl plank
- Subdivision Southwood
- Lot desc Lawn
- Lot dimensions 503
- Lot size (acres) 0.124289595
- Building size 1288
- Listing # A2267262
- Property sub type Single family residence
- Status Active
- Workshop 4.039m X 3.301m
Level: Basement - Office 3.453m X 2.871m
Level: Basement - Recreational room / games room 5.791m X 2.185m
Level: Basement - Laundry 3.2m X 3.911m
Level: Basement - Family room 7.01m X 3.962m
Level: Basement - Other 4.673m X 3.682m
Level: Basement - Dining room 3.658m X 2.743m
Level: Main - Primary bedroom 3.481m X 3.481m
Level: Main - Bathroom (# of pieces - 4) 25.908m X 2.566m
Level: Main - Bedroom 2.566m X 3.658m
Level: Main - Kitchen 3.124m X 5.182m
Level: Main - Living room 5.435m X 3.505m
Level: Main - Bathroom (# of pieces - 2) 1.524m X 1.295m
Level: Main - Bedroom 3.048m X 2.438m
Level: Main - Foyer 1.067m X 2.033m
Level: Main - Bedroom 3.481m X 2.591m
Level: Main - Other 2.387m X 1.119m
Level: Main
- Listing source url Https://www.realtor.ca/real-estate/29040338/732-sacramento-place-sw-calgary-southwood
- Listing type identifier Idx

$-1,597
/ Month

