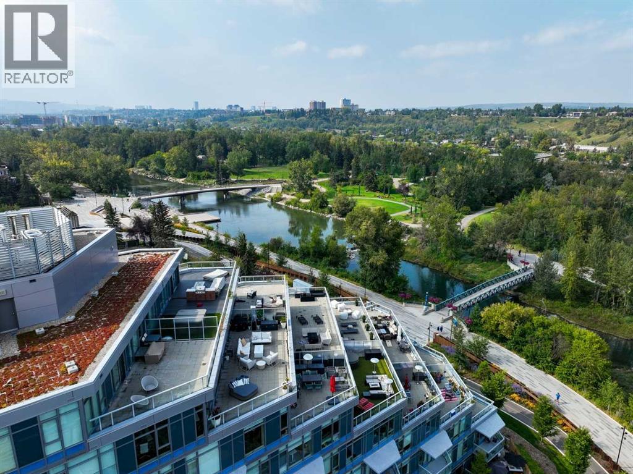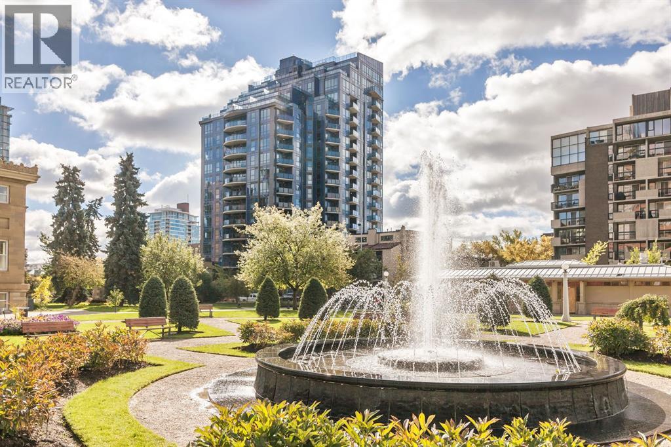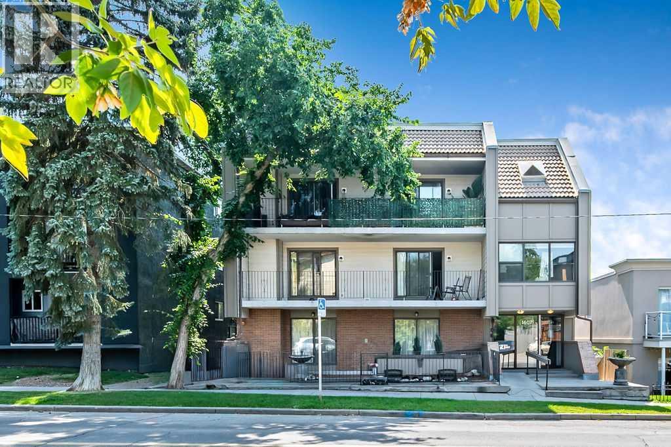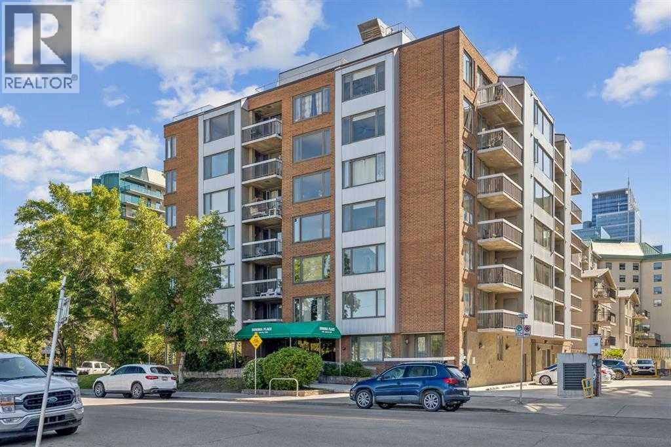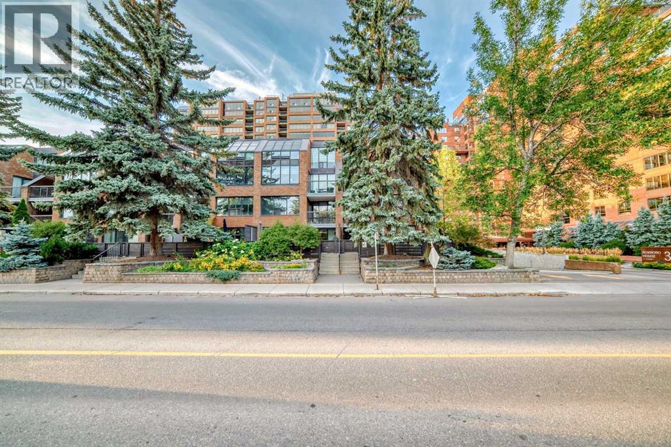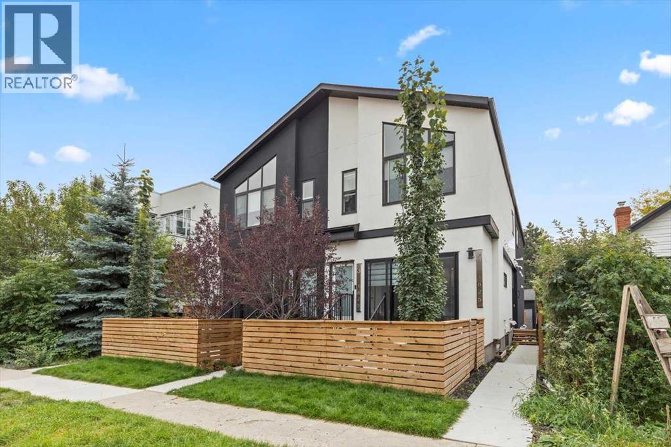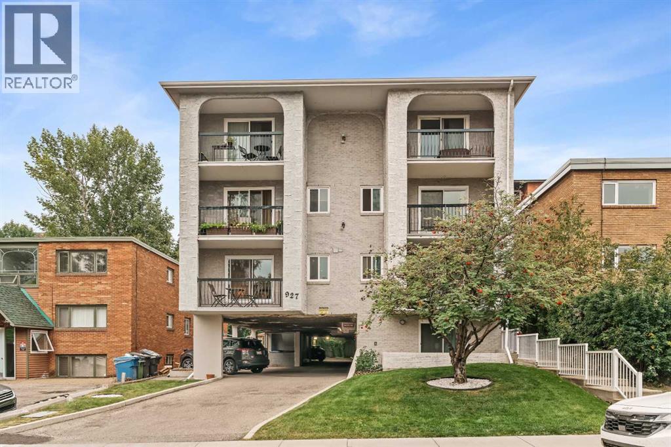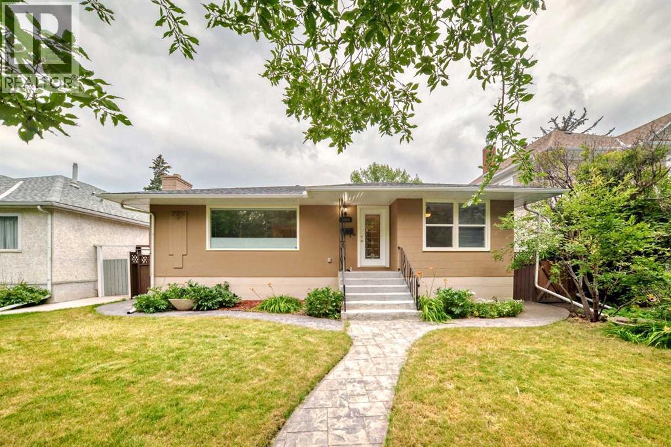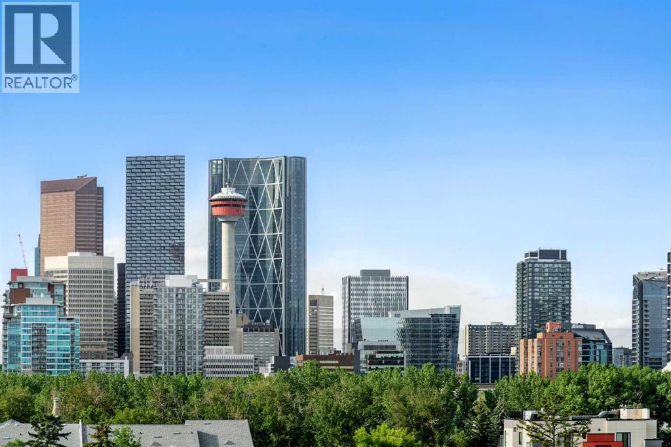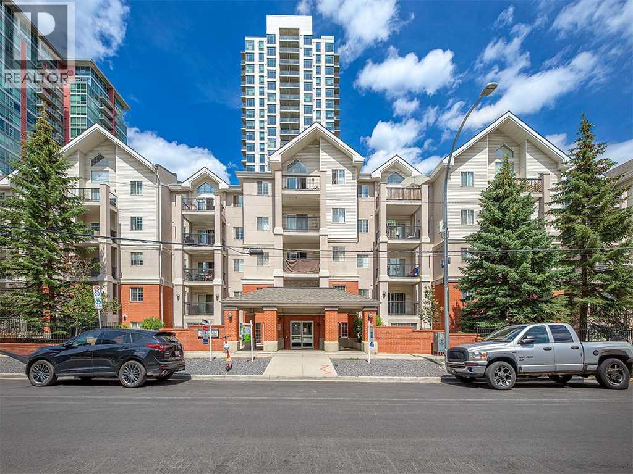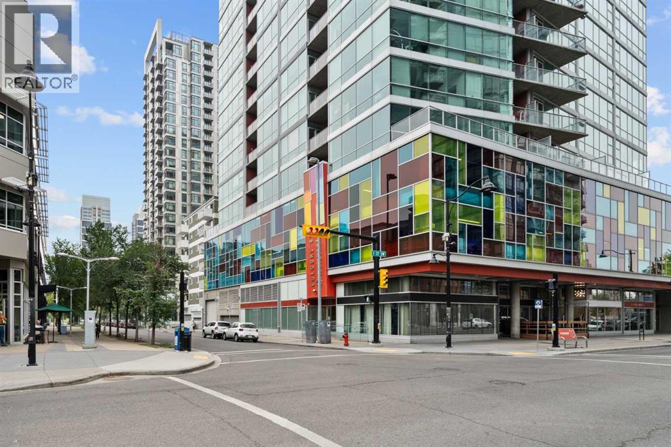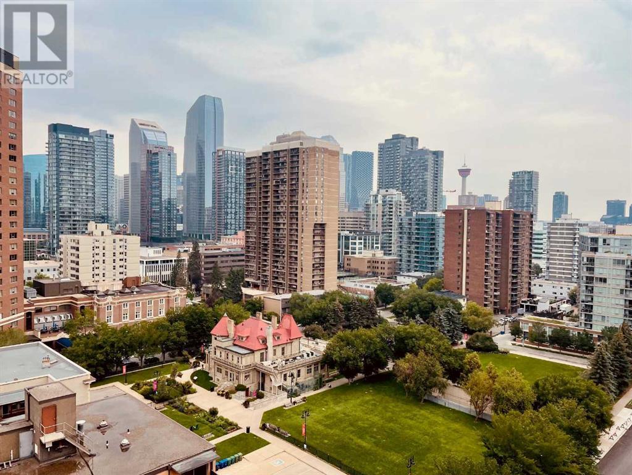
Highlights
Description
- Home value ($/Sqft)$377/Sqft
- Time on Houseful46 days
- Property typeSingle family
- Neighbourhood
- Median school Score
- Year built1967
- Mortgage payment
This 16th floor sub-penthouse corner/end unit overlooks the tranquility of historic Beaulieu Gardens and Lougheed House. The downtown views that perform 24/7 are absolutely stunning. The island kitchen plan is great for entertaining with an open balcony to take it all in. Finishes include granite counters, beautifully stained cabinetry and contemporary millwork. Both bedrooms are generously proportioned with east and south exposure. There is premium quality covered assigned parking stall, lots of storage plus both in suite and common laundry. The building is pet friendly with a fitness centre and recreation room and sits on by urban standards a huge private park like lot. Condo fees include all utilities except internet/cable. The location is a Walkers and Biker's paradise (scoring 100 and 97) with some of the best cafes, restaurants, shopping, cultural and recreational amenities within minutes of your door. (id:55581)
Home overview
- Cooling None
- Heat source Natural gas
- Heat type Baseboard heaters, hot water
- # total stories 16
- Construction materials Poured concrete
- Fencing Fence
- # parking spaces 1
- Has garage (y/n) Yes
- # full baths 1
- # half baths 1
- # total bathrooms 2.0
- # of above grade bedrooms 2
- Flooring Carpeted, hardwood
- Community features Pets allowed, pets allowed with restrictions
- Subdivision Beltline
- View View
- Lot size (acres) 0.0
- Building size 839
- Listing # A2239602
- Property sub type Single family residence
- Status Active
- Dining room 2.539m X 2.362m
Level: Main - Bedroom 3.453m X 2.947m
Level: Main - Kitchen 2.795m X 2.21m
Level: Main - Living room 4.776m X 3.557m
Level: Main - Bathroom (# of pieces - 4) Measurements not available
Level: Main - Bathroom (# of pieces - 2) Measurements not available
Level: Main - Primary bedroom 3.786m X 3.633m
Level: Main - Foyer 3.886m X 1.777m
Level: Main
- Listing source url Https://www.realtor.ca/real-estate/28634814/1601-733-14-avenue-sw-calgary-beltline
- Listing type identifier Idx

$-65
/ Month

