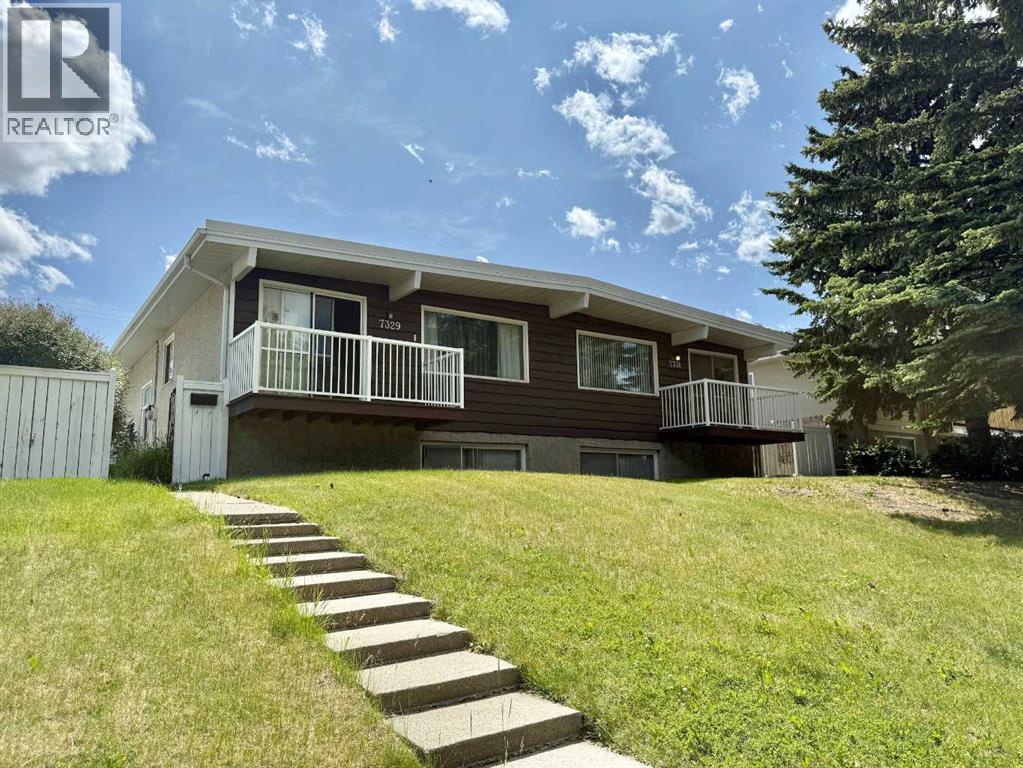- Houseful
- AB
- Calgary
- Huntington Hills
- 7331 7329 Huntertown Cres NW

7331 7329 Huntertown Cres NW
For Sale
112 Days
$895,000
8 beds
4 baths
1,898 Sqft
7331 7329 Huntertown Cres NW
For Sale
112 Days
$895,000
8 beds
4 baths
1,898 Sqft
Highlights
Time on Houseful
112 Days
Calgary
-3.2%
Description
- Home value ($/Sqft)$472/Sqft
- Time on Houseful112 days
- Property typeMulti-family
- StyleBi-level
- Neighbourhood
- Year built1968
- Mortgage payment
Full duplex investment opportunity in Huntington Hills, with bi-level units that can be easily converted into 4 units! With great bones, each side features 4 bedrooms and 2 bathrooms - 2 beds, 1 bath upstairs and 2 beds, 1 bath downstairs. Basements are fully developed with a large den/office space. Laundry room in the basements, includes washers/dryers. New insulated roof done in 2011 with rolled asphalt. Fully fenced side yards. 4 parking stalls, carport and shed included in the back. Located on a quiet street, walking distance to Nose Hill Park, several schools and Real Canadian Superstore. (id:63267)
Home overview
Amenities / Utilities
- Cooling None
- Heat source Natural gas
- Heat type Forced air
Exterior
- Construction materials Wood frame
- Fencing Fence
- # parking spaces 4
- Has garage (y/n) Yes
Interior
- # full baths 4
- # total bathrooms 4.0
- # of above grade bedrooms 8
- Flooring Hardwood, vinyl
Location
- Subdivision Huntington hills
Lot/ Land Details
- Lot dimensions 7340.99
Overview
- Lot size (acres) 0.17248568
- Building size 1898
- Listing # A2230953
- Property sub type Multi-family
- Status Active
Rooms Information
metric
- Bedroom 3.377m X 2.566m
Level: Basement - Laundry 6.273m X 2.643m
Level: Basement - Den 5.968m X 3.658m
Level: Basement - Bathroom (# of pieces - 3) 2.591m X 2.234m
Level: Basement - Bedroom 3.658m X 3.176m
Level: Basement - Bedroom 3.658m X 3.176m
Level: Basement - Laundry 6.273m X 2.643m
Level: Basement - Den 5.968m X 3.658m
Level: Basement - Bedroom 3.377m X 2.566m
Level: Basement - Bathroom (# of pieces - 3) 2.591m X 2.234m
Level: Basement - Dining room 3.176m X 2.667m
Level: Main - Kitchen 3.176m X 2.667m
Level: Main - Primary bedroom 3.81m X 3.328m
Level: Main - Living room 6.12m X 3.682m
Level: Main - Bathroom (# of pieces - 4) 2.591m X 2.31m
Level: Main - Primary bedroom 3.81m X 3.328m
Level: Main - Living room 6.12m X 3.682m
Level: Main - Kitchen 3.176m X 2.667m
Level: Main - Dining room 3.176m X 2.667m
Level: Main - Bedroom 3.429m X 2.566m
Level: Main
SOA_HOUSEKEEPING_ATTRS
- Listing source url Https://www.realtor.ca/real-estate/28537980/7331-7329-huntertown-crescent-nw-calgary-huntington-hills
- Listing type identifier Idx
The Home Overview listing data and Property Description above are provided by the Canadian Real Estate Association (CREA). All other information is provided by Houseful and its affiliates.

Lock your rate with RBC pre-approval
Mortgage rate is for illustrative purposes only. Please check RBC.com/mortgages for the current mortgage rates
$-2,387
/ Month25 Years fixed, 20% down payment, % interest
$
$
$
%
$
%

Schedule a viewing
No obligation or purchase necessary, cancel at any time
Real estate & homes for sale nearby

