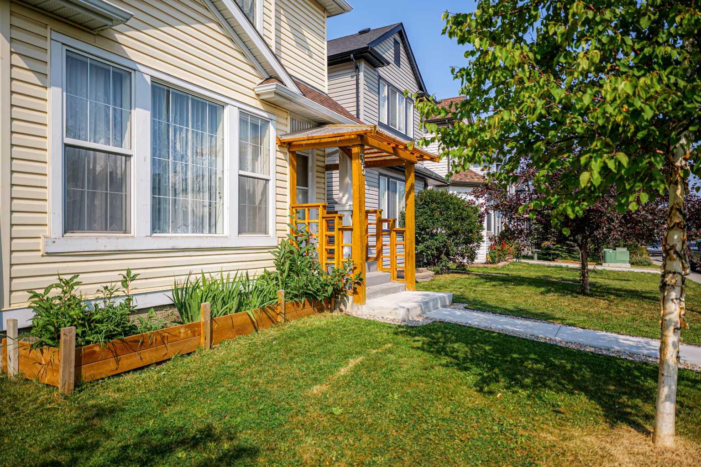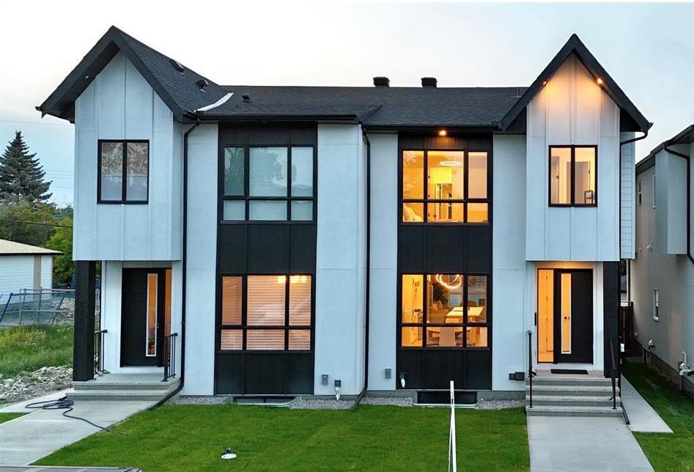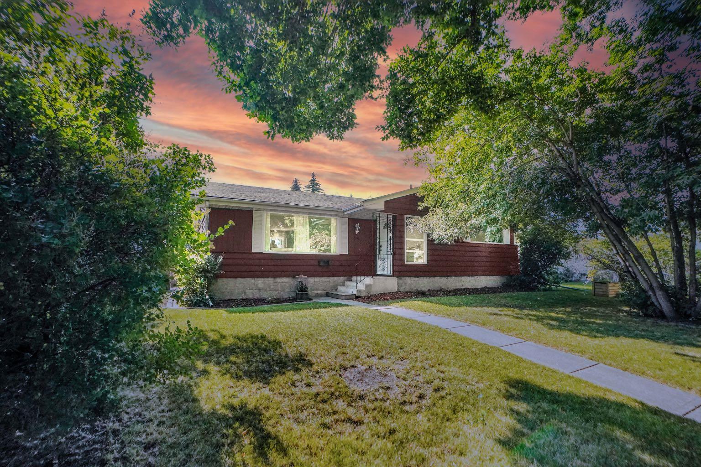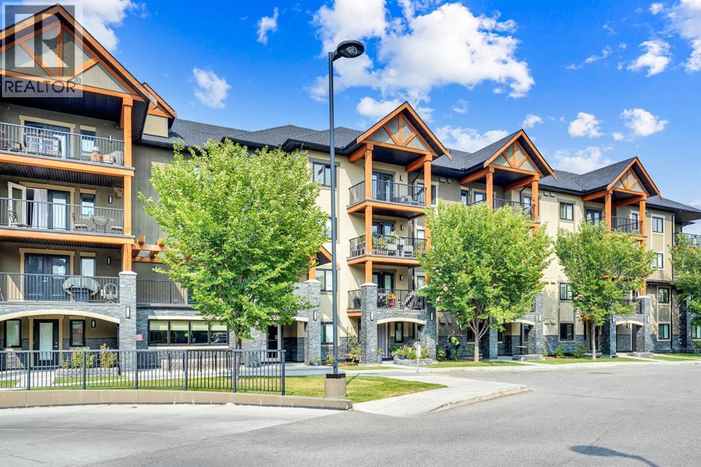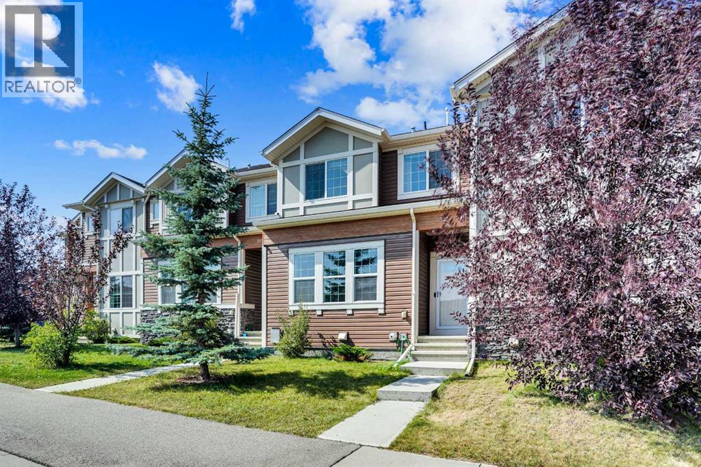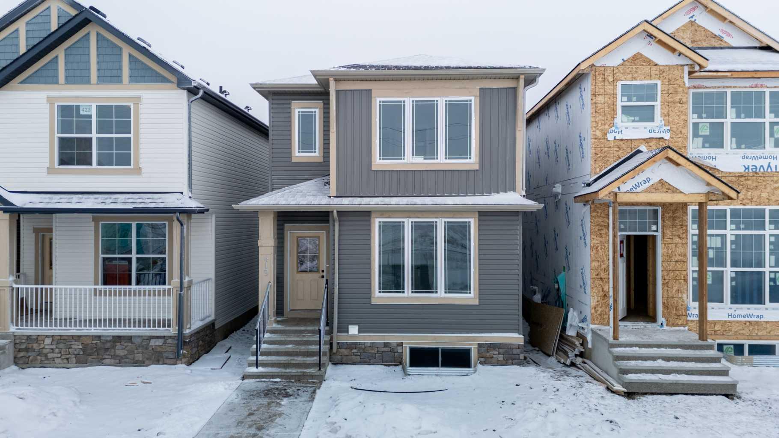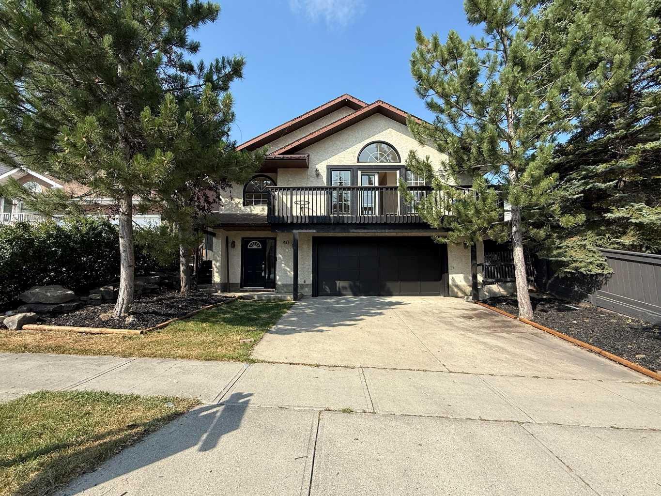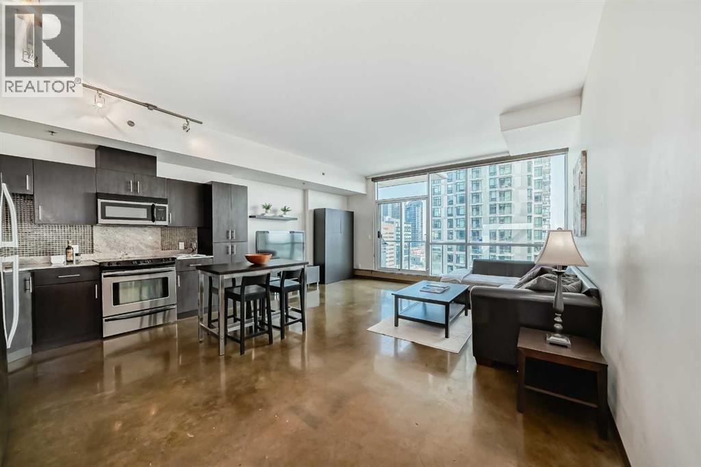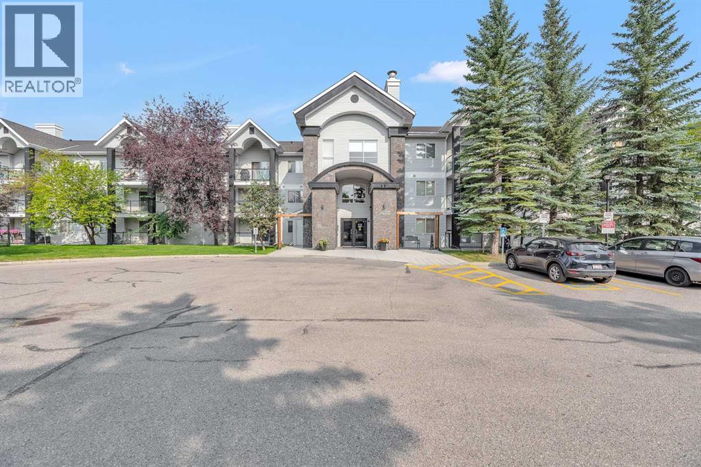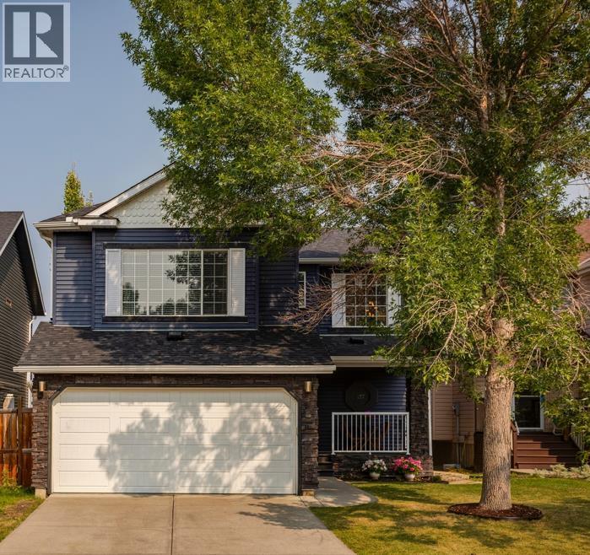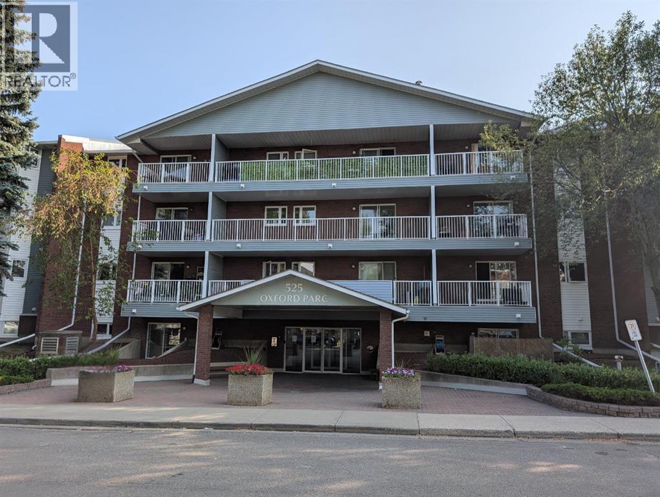- Houseful
- AB
- Calgary
- Downtown Calgary
- 738 1 Avenue Sw Unit 802

Highlights
Description
- Home value ($/Sqft)$928/Sqft
- Time on Housefulnew 6 hours
- Property typeSingle family
- Neighbourhood
- Median school Score
- Year built2019
- Mortgage payment
Welcome to The Concord, where timeless elegance, modern design, and world-class amenities converge in Calgary’s most coveted riverside address. Nestled in the heart of Eau Claire, this stunning 2-bedroom, 2-bathroom residence offers an unmatched lifestyle surrounded by natural beauty, premier dining, and urban convenience. Live above it all in this 8th-floor residence, where floor-to-ceiling windows frame postcard-perfect northeast views of the Bow River and Prince’s Island Park, flooding the open-concept layout with natural light and creating a tranquil backdrop for refined city living. At the heart of the home is a bespoke Poggenpohl kitchen with Miele built-in appliances, a gas cooktop, elegant marble backsplash, and a wine fridge. The design offers clear sightlines to the living and dining areas to promote effortless entertaining and intimate conversation. The full-height marble encased fireplace adds a striking focal point to the expansive living room, while the glass-railed deck offers a private outdoor retreat to take in peaceful river views and lush landscaping, creating a true oasis in the heart of the city. The serene primary suite is a true sanctuary, featuring a custom walk-in closet and a spa-inspired ensuite adorned with full-height marble, dual sinks, a deep soaker tub, and a separate glass shower. The second bedroom is generously sized with ample natural light, perfect as a guest room or stylish home office. Additional features include full-sized in-suite laundry, underground tandem parking for two vehicles, and a titled storage unit. Enjoy peace of mind with 24-hour concierge and security, ensuring every comfort and convenience is met. Residents of The Concord enjoy world-class amenities including a state-of-the-art fitness centre, an elegant social lounge with catering kitchen and bar, automated touchless car wash, underground guest parking, six high-speed elevators, and secured access throughout. Outdoors, the beautifully landscaped water gard en transforms into a charming skating rink in winter and a tranquil escape throughout the year. A fully equipped outdoor kitchen, built-in barbecue, and two fire pits create the perfect setting for al fresco dining and starlit gatherings. Set in an unparalleled location, The Concord offers direct access to riverside pathways, lush parks, and is mere steps from award-winning restaurants, boutique shops, and Calgary’s vibrant downtown core. This is more than just a home. It is a lifestyle of refined luxury and natural beauty, where every detail has been meticulously curated to offer the best in modern living. (id:63267)
Home overview
- Cooling Central air conditioning
- Heat source Natural gas
- Heat type In floor heating
- # total stories 14
- Construction materials Poured concrete, steel frame
- # parking spaces 2
- Has garage (y/n) Yes
- # full baths 2
- # total bathrooms 2.0
- # of above grade bedrooms 2
- Flooring Hardwood, marble
- Has fireplace (y/n) Yes
- Community features Pets allowed, pets allowed with restrictions
- Subdivision Eau claire
- Lot size (acres) 0.0
- Building size 932
- Listing # A2253355
- Property sub type Single family residence
- Status Active
- Bathroom (# of pieces - 5) 2.591m X 2.515m
Level: Main - Foyer 1.219m X 4.09m
Level: Main - Primary bedroom 3.024m X 3.633m
Level: Main - Dining room 2.667m X 5.157m
Level: Main - Kitchen 2.947m X 3.377m
Level: Main - Bedroom 3.734m X 2.768m
Level: Main - Living room 3.557m X 5.206m
Level: Main - Bathroom (# of pieces - 4) 2.515m X 1.548m
Level: Main
- Listing source url Https://www.realtor.ca/real-estate/28839251/802-738-1-avenue-sw-calgary-eau-claire
- Listing type identifier Idx


