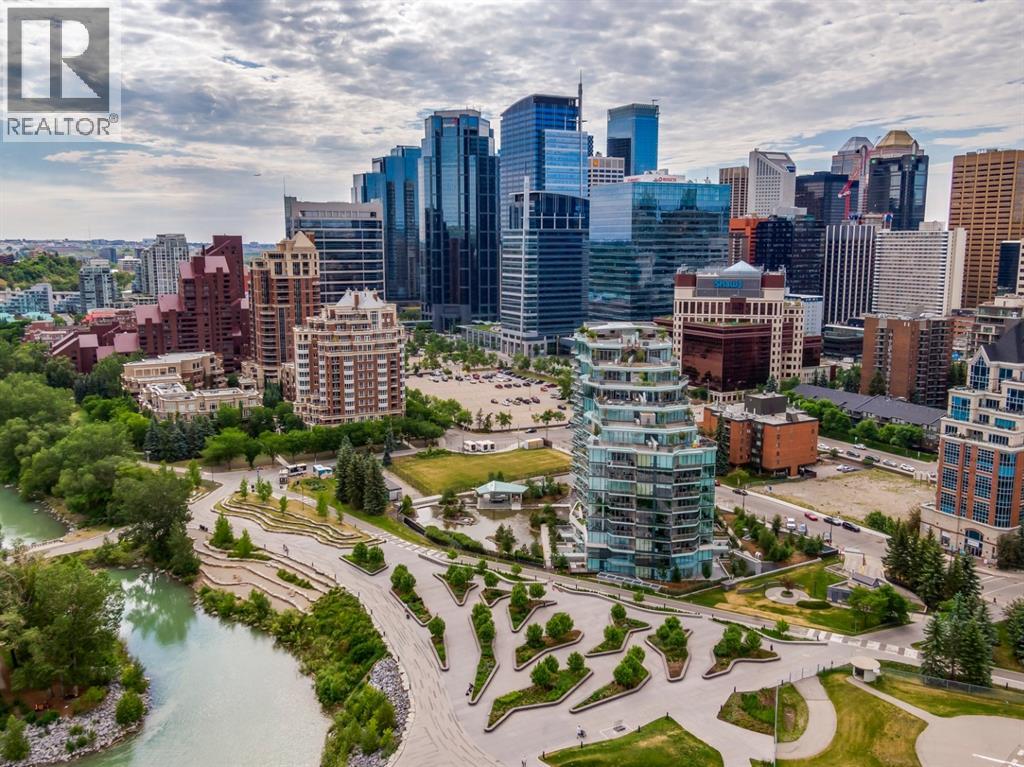- Houseful
- AB
- Calgary
- Downtown Calgary
- 738 1 Avenue Sw Unit 811

Highlights
Description
- Home value ($/Sqft)$1,226/Sqft
- Time on Houseful229 days
- Property typeSingle family
- StyleBungalow
- Neighbourhood
- Median school Score
- Year built2019
- Garage spaces2
- Mortgage payment
Welcome to The Concord; a magnificent riverside residence reflecting the essence of luxury living. A landmark anchored in the pulse of Calgary’s most affluent community – offering a harmoniously blended marriage of live, work, & play. Dine at one of many exquisite culinary offerings located within the community which will impress even the most well-traveled palette. Host parties in the amenities rich social lounge overlooking the summer water garden/winter skating rink fully equipped with a wet bar, summer kitchen, BBQ, and two outdoor firepits. Unwind after a long day in your very own yoga room and private gym. Come home and appreciate the opulent convenience of 24hr concierge service and the expediency of a private elevator that leads to nearly 2,000 sq.ft. of thoughtfully designed living space – showcasing some of the most impressive views that Calgary has to offer. Displaying the highest level of craftsmanship and luxurious interior tailoring within each room including: German engineered Poggenpohl kitchen, Miele appliances, engineered hardwood flooring, Bianco Carrara marble features, rich walnut detailing, custom built-ins, tray ceilings, expansive windows, heated tile flooring, and so much more. Complete with a private double garage (with room for a double car lift) and storage. Call today to set up your private tour. (id:63267)
Home overview
- Cooling Central air conditioning
- Heat source Natural gas
- Heat type In floor heating
- # total stories 14
- Construction materials Poured concrete
- # garage spaces 2
- # parking spaces 2
- Has garage (y/n) Yes
- # full baths 2
- # half baths 1
- # total bathrooms 3.0
- # of above grade bedrooms 3
- Flooring Hardwood, marble
- Has fireplace (y/n) Yes
- Community features Pets allowed
- Subdivision Eau claire
- Lot size (acres) 0.0
- Building size 1835
- Listing # A2199261
- Property sub type Single family residence
- Status Active
- Bedroom 12.5m X 9.33m
Level: Main - Primary bedroom 12.67m X 11m
Level: Main - Bathroom (# of pieces - 4) 9.33m X 5m
Level: Main - Dining room 13m X 11m
Level: Main - Living room 27m X 18.5m
Level: Main - Bedroom 10.5m X 10.33m
Level: Main - Bathroom (# of pieces - 5) 9m X 8.17m
Level: Main - Kitchen 14.83m X 9m
Level: Main - Foyer 16m X 5.17m
Level: Main - Laundry 5m X 3.83m
Level: Main - Bathroom (# of pieces - 2) 8.83m X 5m
Level: Main
- Listing source url Https://www.realtor.ca/real-estate/27982936/811-738-1-avenue-sw-calgary-eau-claire
- Listing type identifier Idx

$-4,126
/ Month












