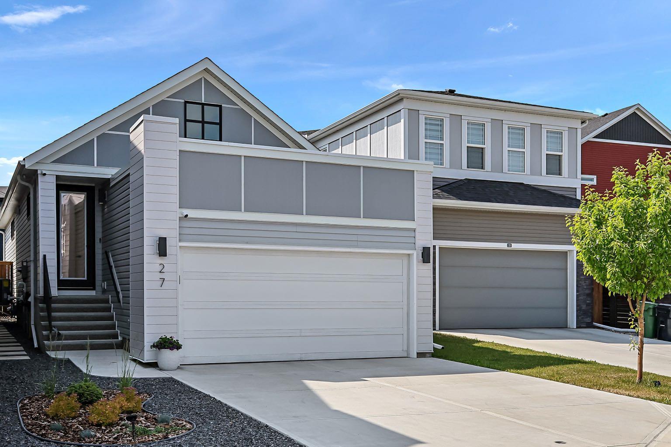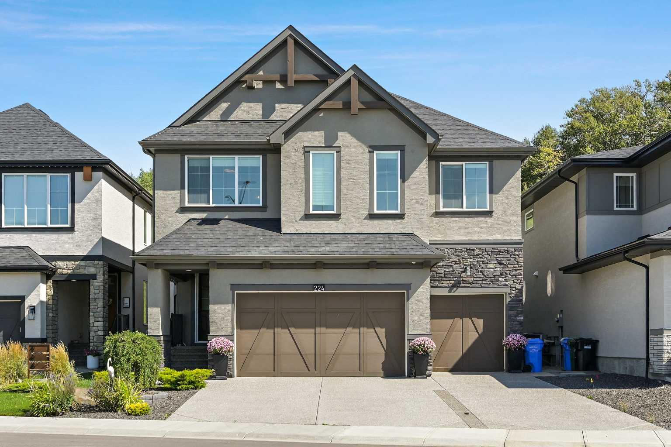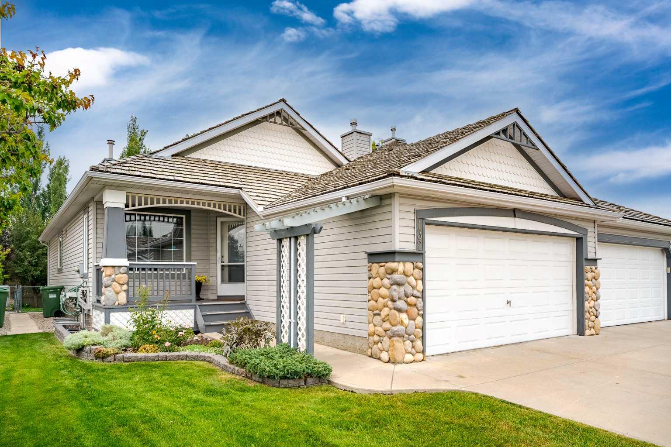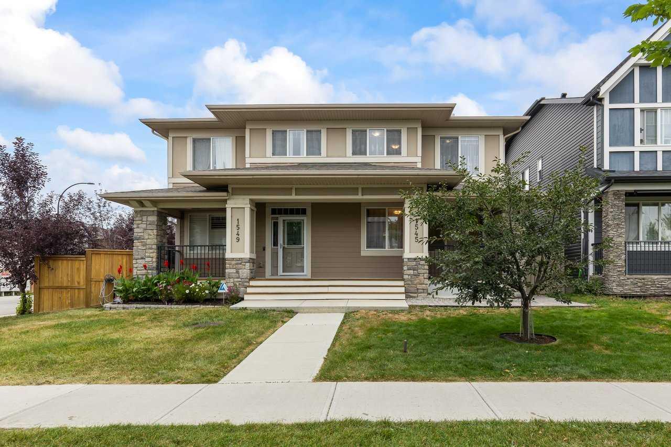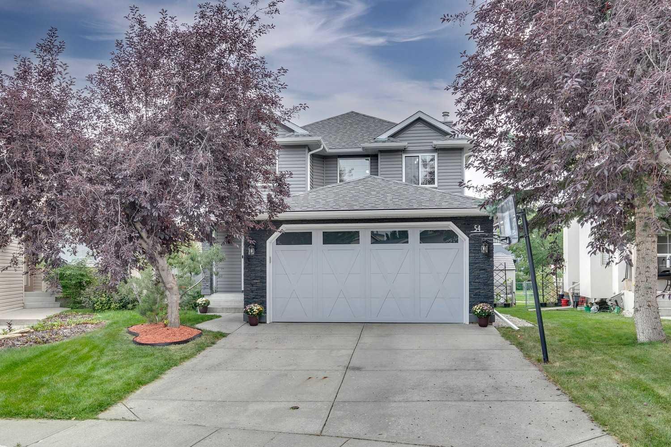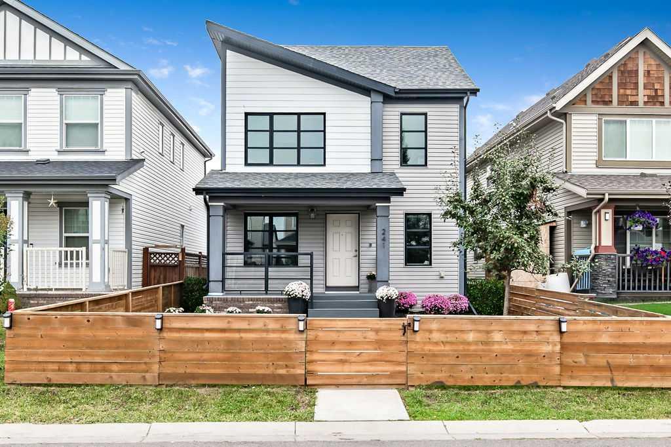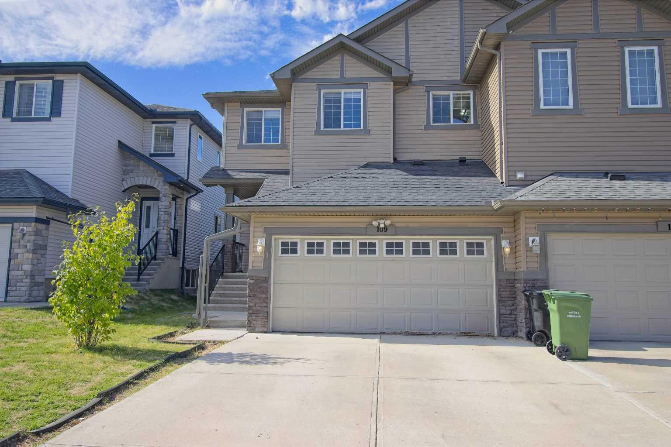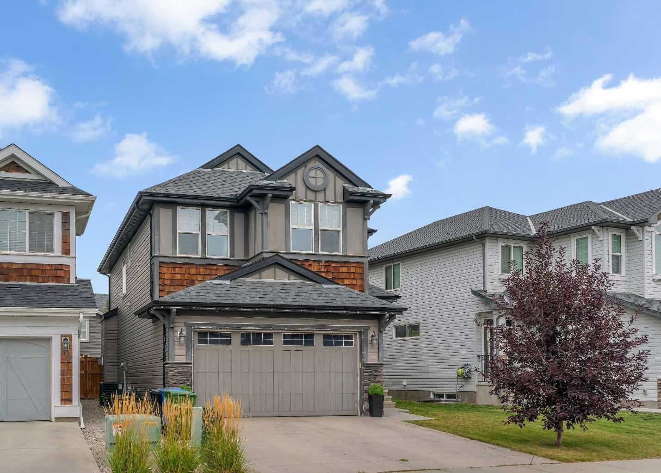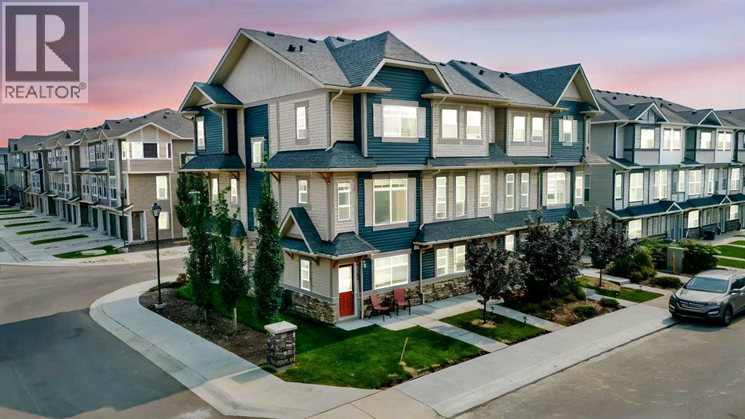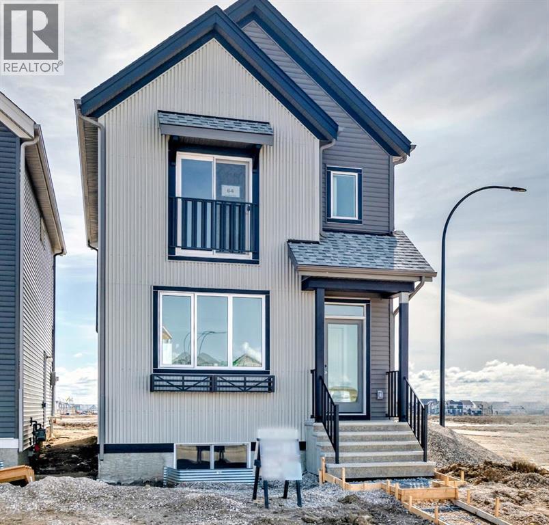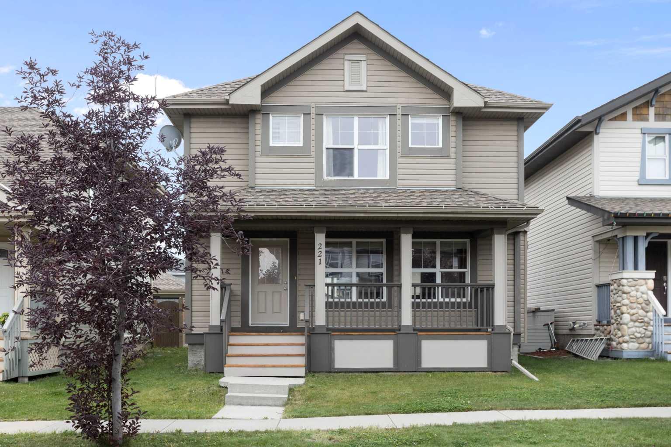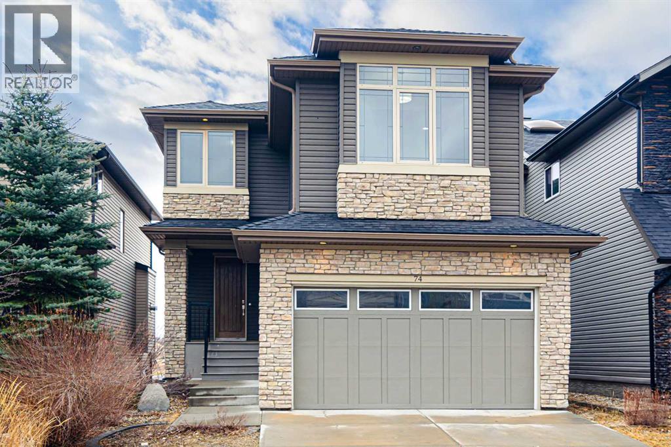
Highlights
Description
- Home value ($/Sqft)$383/Sqft
- Time on Houseful11 days
- Property typeSingle family
- Neighbourhood
- Median school Score
- Lot size4,133 Sqft
- Year built2014
- Garage spaces2
- Mortgage payment
Welcome to this NEWLY RENOVATED, GORGEOUS, 4-bedroom, up-to-date décor, stunning and move-in ready, walkout to grade, front attached garage, located in the desirable and established neighborhood community of Chaparral, and enjoy lots of amenities, which offers endless activities throughout the winter and summer months. This beautiful home comes with a lengthy list of upgraded features, Central Air-conditioning for hot summer weather, 9' ceilings main floor, luxury tiles and vinyl plank sprawls throughout the main floor from the front entrance onto the Foyer, open concept Living room, Kitchen, Dining area, Den/Office, and Powder room. The heart of the main floor is the upgraded kitchen, with built-in premium stainless-steel Appliances, Gas Cook top, quartz counter tops, full heights Cabinets, Pantry, and Island seating for casual dining. This floor also boasts a convenient Powder room, a Dining area with beautiful pot-lights, and a Living room with an inviting electric Fireplace great for relaxing or entertaining family and friends. Lots of natural light floods the home through the large Windows and exterior door, creating a bright and airy ambiance throughout. Upgraded light fixtures and knock down ceiling also adds to this ambiance. The upper level is perfect for family living, featuring a large bonus room with large window that brings in lots of natural light, the Master Bedroom is a retreat itself, beckons with a spacious layout, large walk-in closet, and plush carpeting underfoot. The 5-piece ensuite Bathroom features a Sink with quartz Countertops, a Large Mirror, toilet, beautiful tiles throughout the Floor, around the Soaker Tub, and the large Stand-Up Shower, providing a private retreat for homeowners. 2 other Large Bedrooms with carpet Flooring and closets, a 5-piece Bathroom, Laundry room with sink and drawers for convenience, Downstairs boasts a developed walkout to grade basement with a good-sized bedroom and beautiful finishes like plush carpet Floo ring, a beautiful living room with another inviting fireplace, a Rec Room, Utility Room. The very exquisite 4-piece Bathroom completes this basement with a large mirror, Sink with quartz Counter tops, beautiful Tiles on the floor and a bathtub. A front porch, Double Attached Garage with a driveway for extra parking, a large balcony, Deck impeccably completes this home. This astounding home is in Chaparral community known for its beautiful lakes, green spaces, and parks, offering residents access to Lake Chaparral for swimming, kayaking, fishing, and a private community center with various amenities. Nearby schools include St. Sebastian Elementary School, Chaparral School, Father James Whelihan, Midsun School, and Centennial High School. Easy get away via Stoney Trail and Deerfoot Trail. Book your showings today! Please do not miss out on this gorgeous home!A MUJST SEE. (id:63267)
Home overview
- Cooling None
- Heat source Natural gas
- Heat type Forced air
- # total stories 2
- Construction materials Wood frame
- Fencing Fence
- # garage spaces 2
- # parking spaces 4
- Has garage (y/n) Yes
- # full baths 3
- # half baths 1
- # total bathrooms 4.0
- # of above grade bedrooms 4
- Flooring Carpeted, ceramic tile, tile, vinyl plank
- Has fireplace (y/n) Yes
- Community features Golf course development
- Subdivision Chaparral
- Directions 2085107
- Lot dimensions 384
- Lot size (acres) 0.0948851
- Building size 2429
- Listing # A2247534
- Property sub type Single family residence
- Status Active
- Bedroom 3.682m X 3.658m
Level: Basement - Recreational room / games room 7.824m X 8.077m
Level: Basement - Bathroom (# of pieces - 4) 2.615m X 1.829m
Level: Basement - Furnace 2.743m X 2.286m
Level: Basement - Kitchen 4.572m X 3.353m
Level: Main - Bathroom (# of pieces - 2) 2.134m X 1.042m
Level: Main - Den 3.405m X 3.048m
Level: Main - Foyer 2.387m X 1.524m
Level: Main - Pantry 1.524m X 1.829m
Level: Main - Other 3.709m X 2.566m
Level: Main - Living room 4.801m X 3.2m
Level: Main - Dining room 3.557m X 3.353m
Level: Main - Laundry 3.353m X 3.072m
Level: Upper - Primary bedroom 4.776m X 4.139m
Level: Upper - Bathroom (# of pieces - 5) 3.453m X 1.652m
Level: Upper - Bathroom (# of pieces - 5) 3.911m X 3.682m
Level: Upper - Bonus room 5.663m X 4.267m
Level: Upper - Other 3.962m X 1.829m
Level: Upper - Bedroom 3.481m X 3.453m
Level: Upper - Bedroom 3.962m X 3.481m
Level: Upper
- Listing source url Https://www.realtor.ca/real-estate/28771074/74-chaparral-valley-square-se-calgary-chaparral
- Listing type identifier Idx

$-2,480
/ Month

