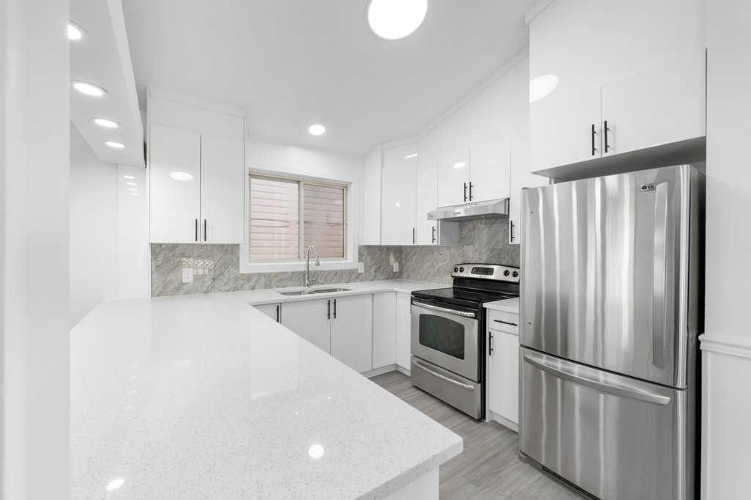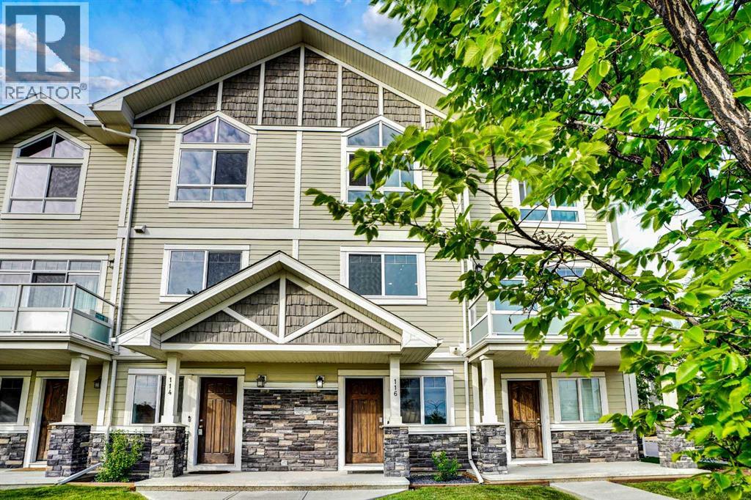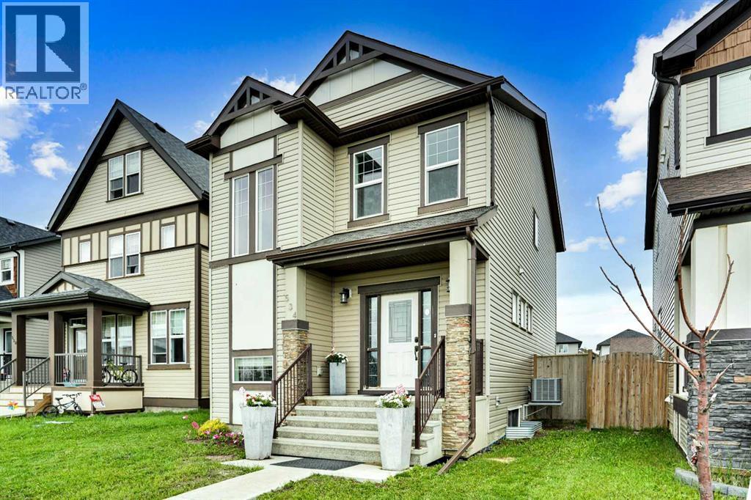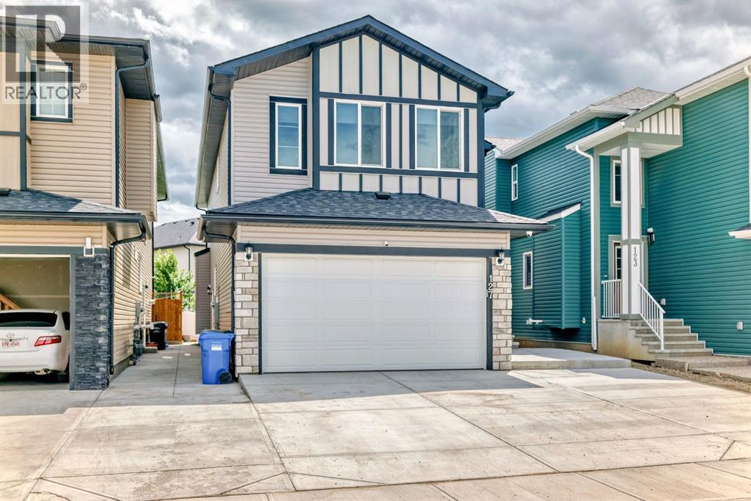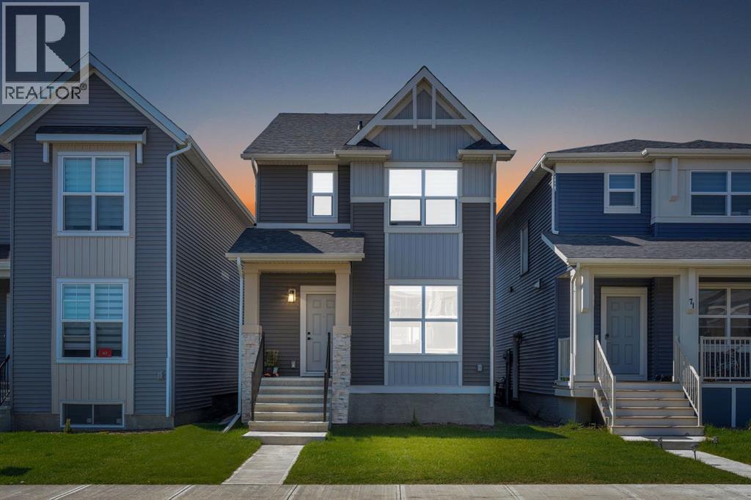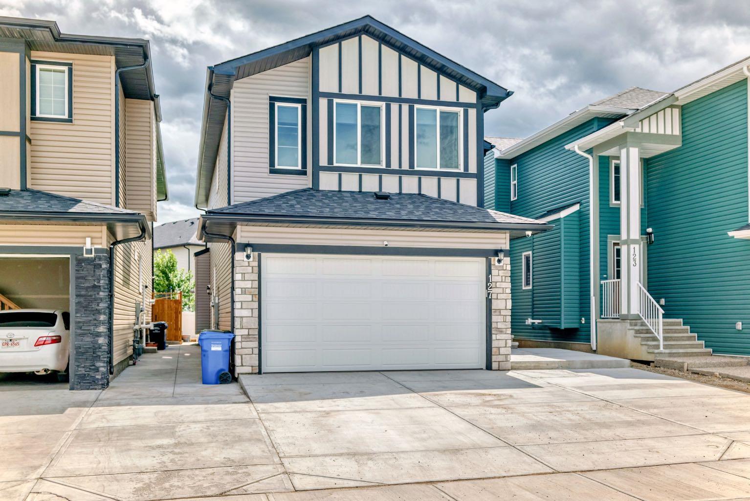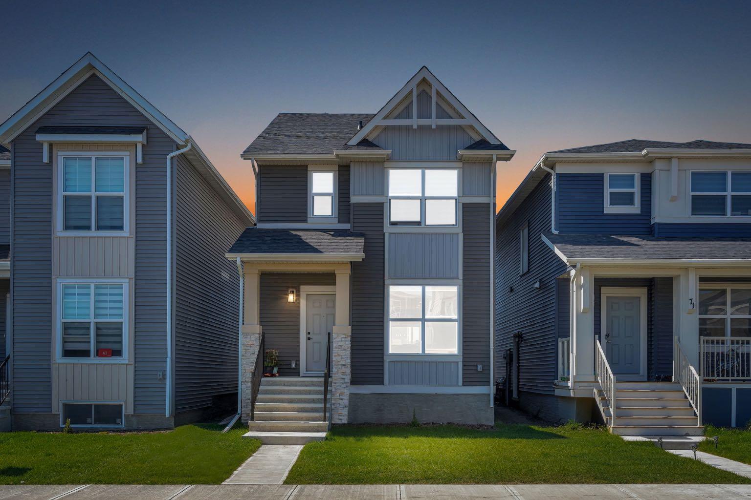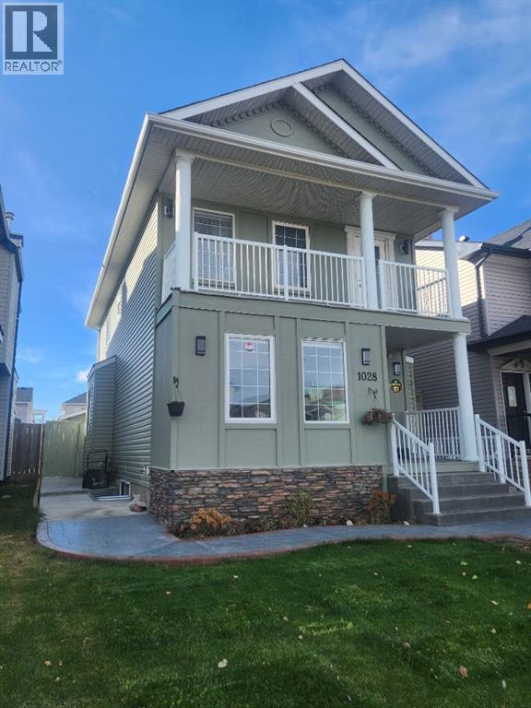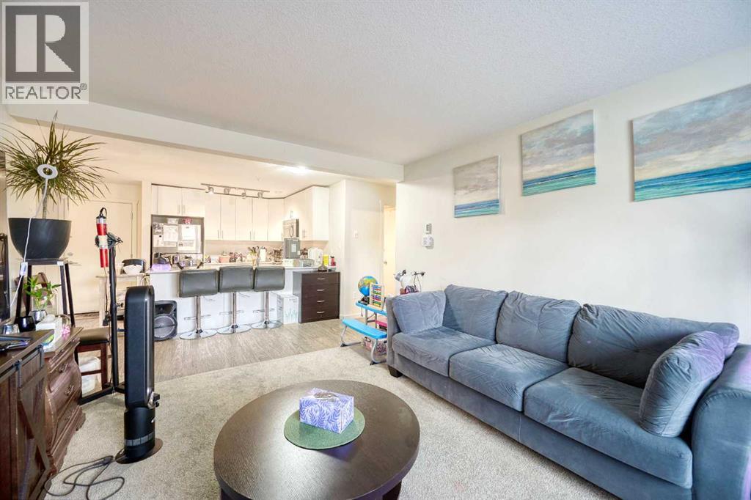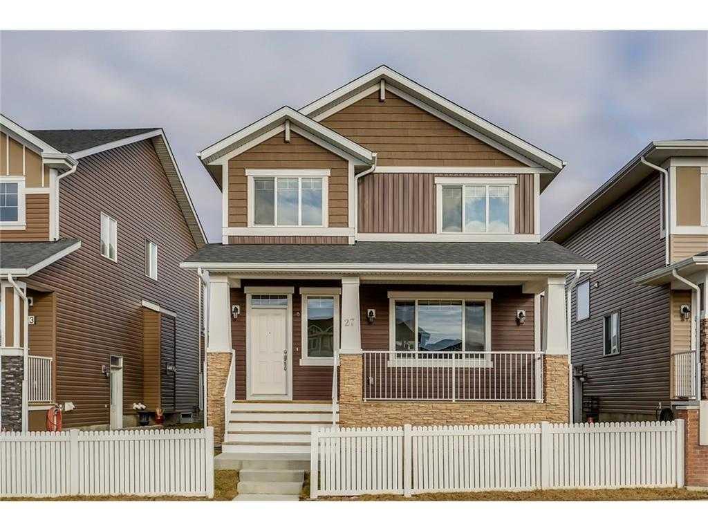- Houseful
- AB
- Calgary
- Cornerstone
- 74 Corner Glen Grv NE
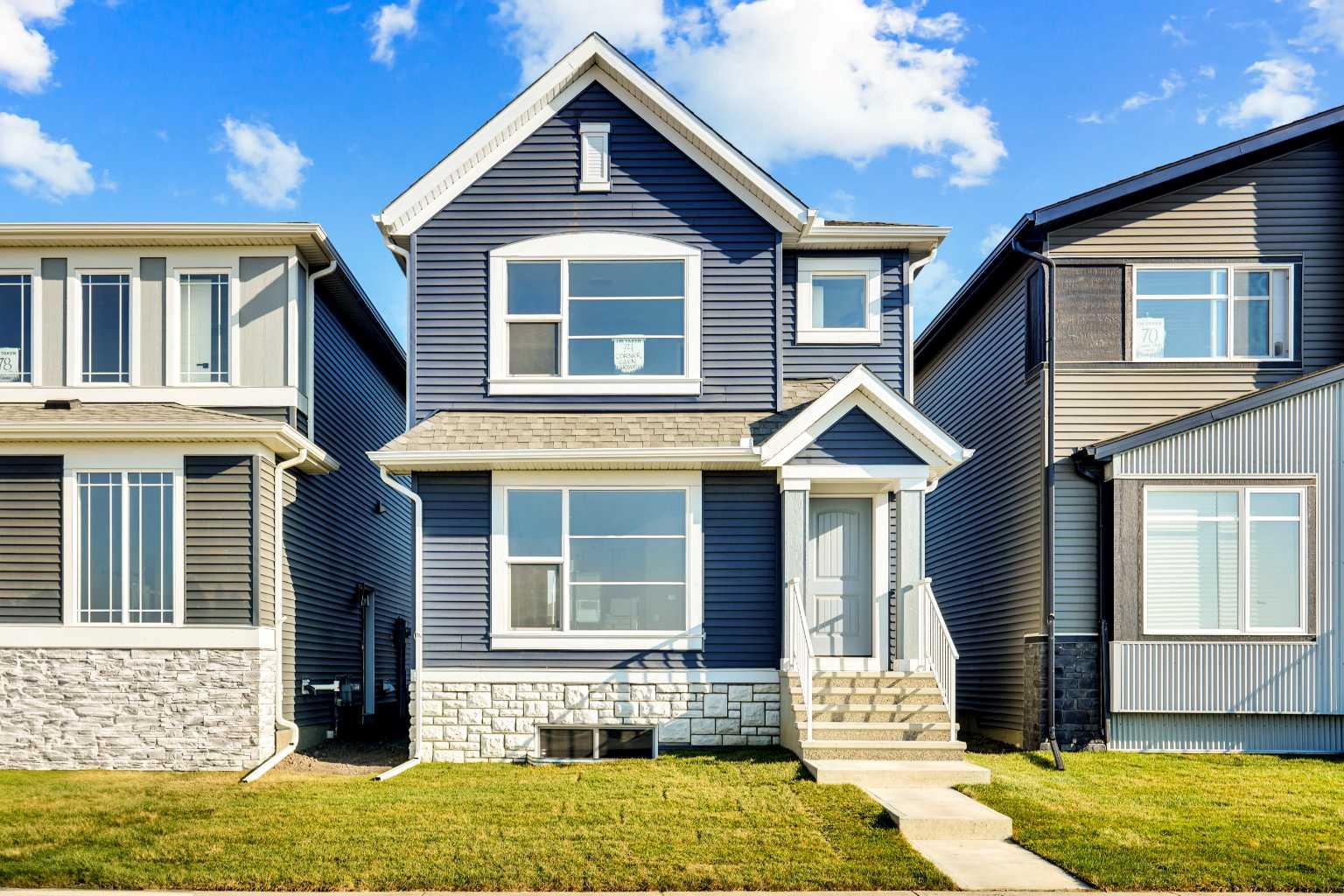
Highlights
Description
- Home value ($/Sqft)$416/Sqft
- Time on Houseful45 days
- Property typeResidential
- Style2 storey
- Neighbourhood
- Median school Score
- Lot size2,614 Sqft
- Year built2025
- Mortgage payment
Welcome to this BRAND-NEW modern family home nestled in the vibrant community of Cornerstone! This impeccably designed residence boasts 3 bedrooms and 2.5 baths. Open-concept main floor with 9' KNOCKDOWN ceilings and premium finishes features quartz countertops, UPGRADED stainless steel appliances and luxury vinyl plank flooring. Chefs dream modern rear kitchen with upgraded Gas stove and full-height cabinetry—ideal for entertaining or family meals. Main floor includes a convenient mudroom and half bath. Upstairs floor features spacious private master suite with 4 piece ensuite and walk-in-closet. Good sized other 2 bedrooms, 3 piece bathroom and laundry completes this floor. Unspoiled basement with 9 Ft foundation, 2 windows and a SEPARATE side entrance. Quick access to Stoney Trail, Country Hills Blvd, and YYC Airport make commuting a breeze from this location. Enjoy green spaces, walking & biking paths, and nearby shopping —perfect balance of city convenience and neighborhood serenity. Watch 3D TOUR, don't miss this amazing property and book a showing today!!
Home overview
- Cooling None
- Heat type Forced air
- Pets allowed (y/n) No
- Building amenities Park, playground
- Construction materials Concrete, stone, vinyl siding, wood frame
- Roof Asphalt shingle
- Fencing None
- # parking spaces 2
- Parking desc Off street, parking pad
- # full baths 2
- # half baths 1
- # total bathrooms 3.0
- # of above grade bedrooms 3
- Flooring Carpet, ceramic tile, vinyl plank
- Appliances Dishwasher, gas stove, microwave, range hood, refrigerator, washer/dryer
- Laundry information In unit,upper level
- County Calgary
- Subdivision Cornerstone
- Zoning description R-g
- Directions Cgillba3
- Exposure Nw
- Lot desc Back lane, city lot, front yard, rectangular lot
- Lot size (acres) 0.06
- New construction (y/n) Yes
- Basement information See remarks
- Building size 1441
- Mls® # A2258657
- Property sub type Single family residence
- Status Active
- Tax year 2025
- Listing type identifier Idx

$-1,600
/ Month

