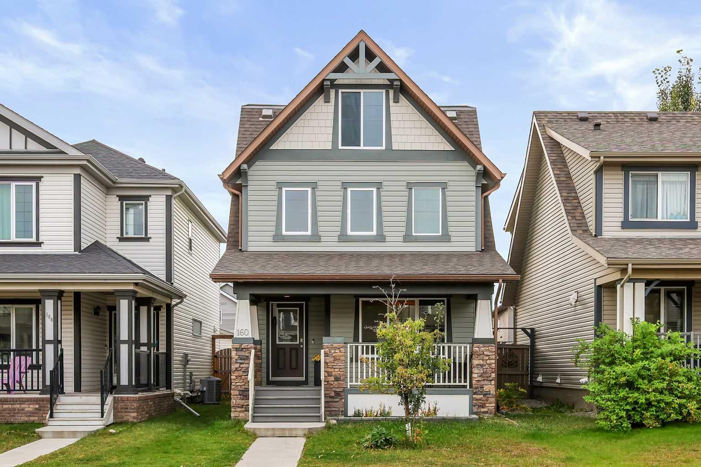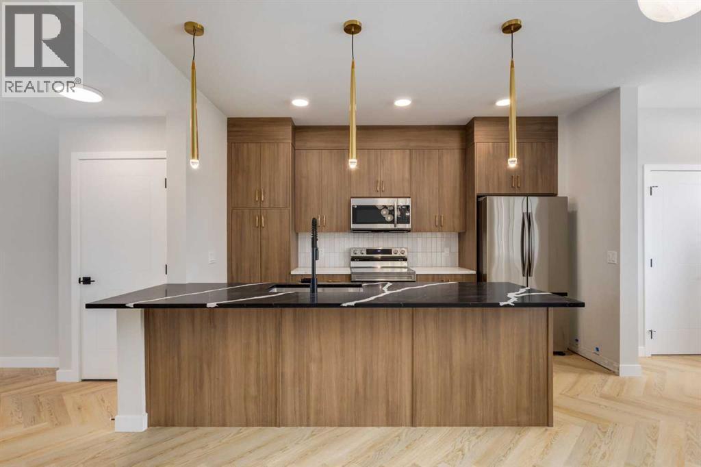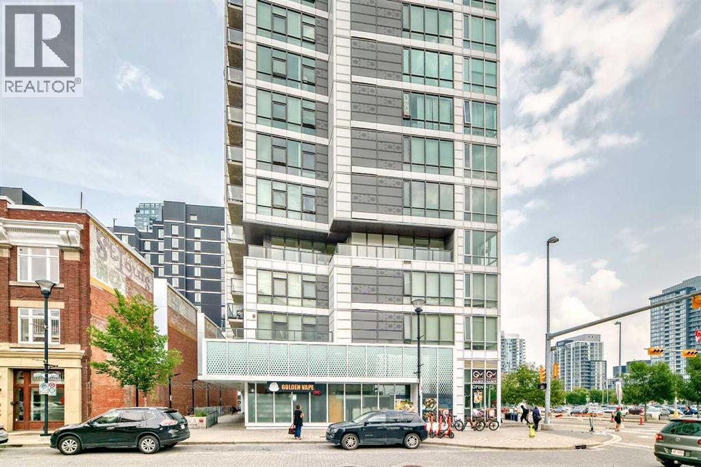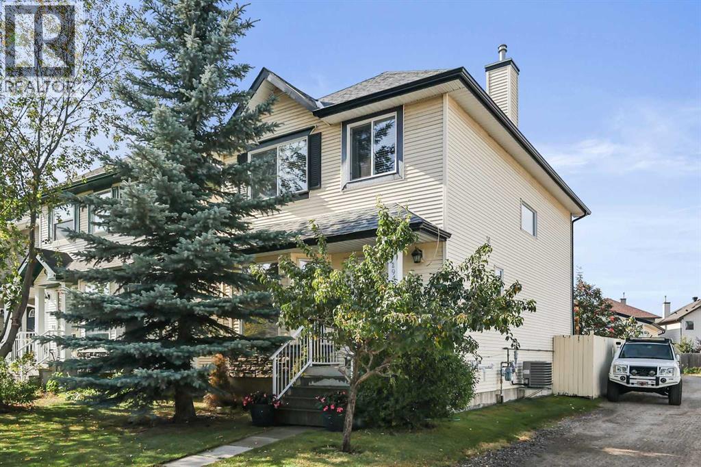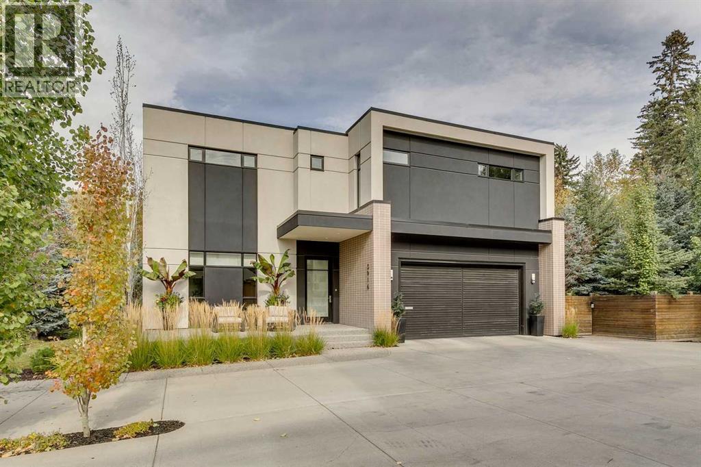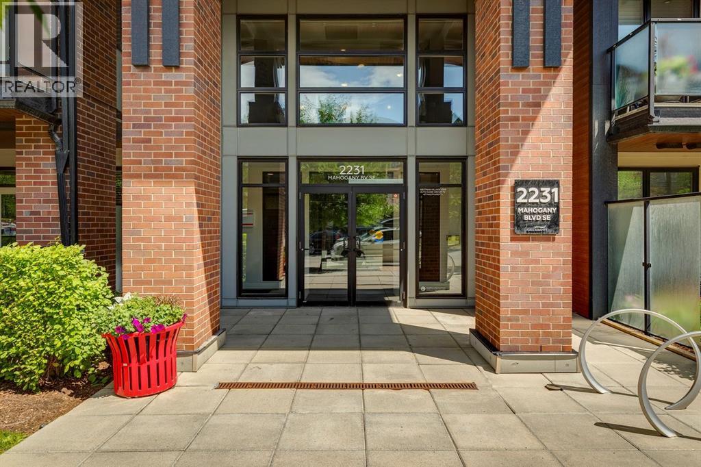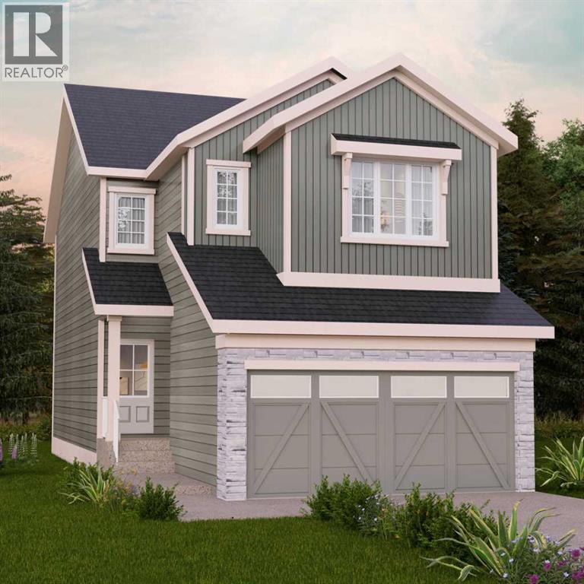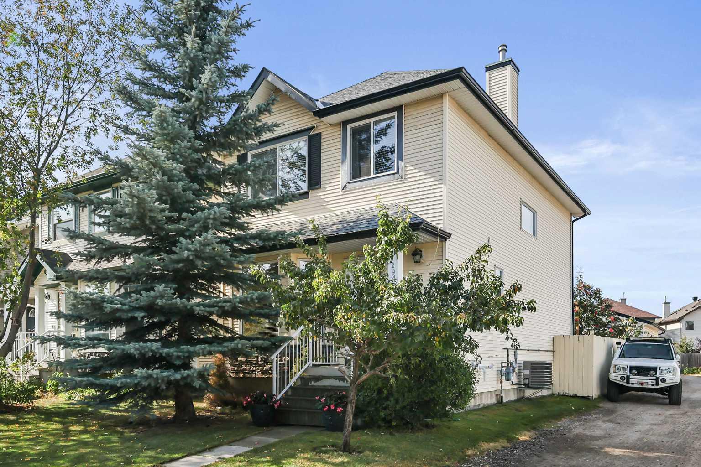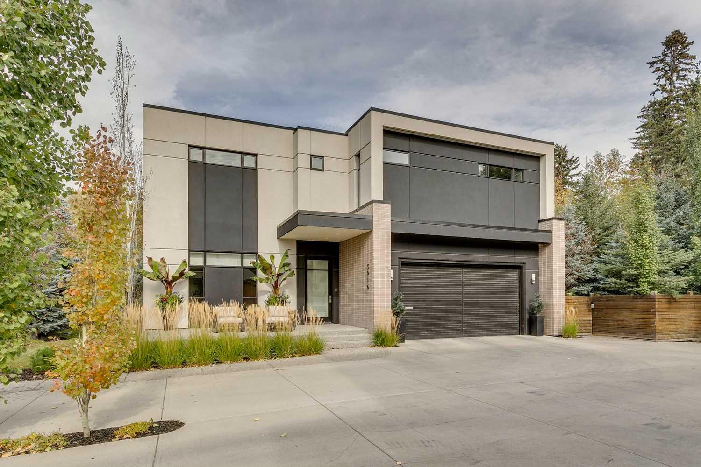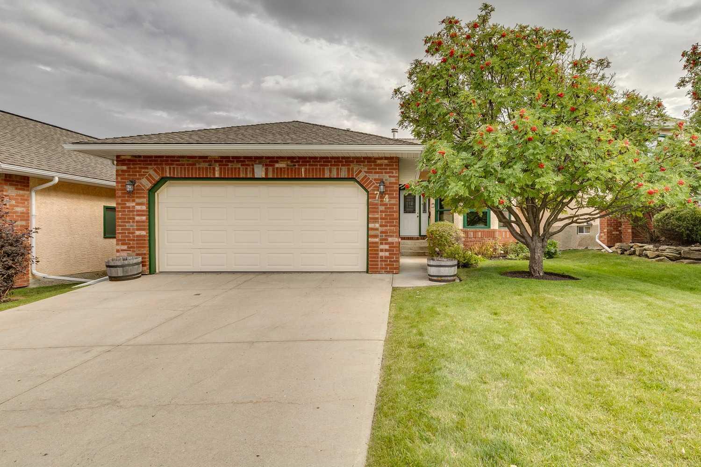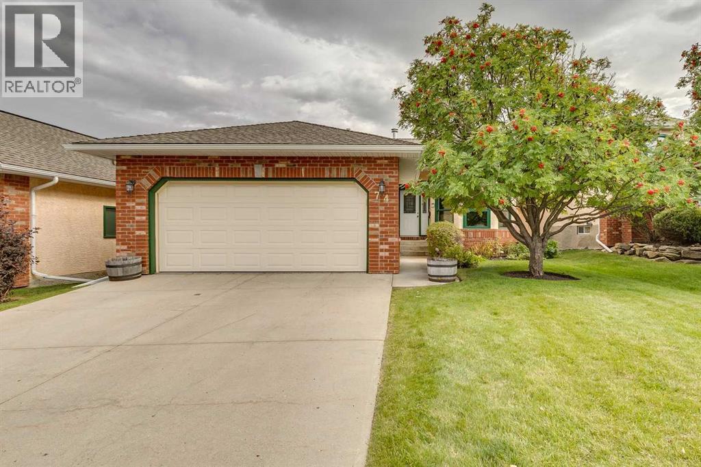
Highlights
Description
- Home value ($/Sqft)$511/Sqft
- Time on Housefulnew 1 hour
- Property typeSingle family
- StyleBungalow
- Neighbourhood
- Median school Score
- Lot size5,231 Sqft
- Year built1994
- Garage spaces2
- Mortgage payment
Excellent opportunity in this highly sought-after fee-simple detached bungalow villa complex in Evergreen Estates. $164/month includes snow removal and landscaping, allowing you to enjoy a carefree lifestyle in a detached bungalow. Nicely upgraded and maintained home features soaring vaulted ceilings, rich 3/4" white oak hardwood floors, a newer kitchen with full-height cabinets, quartz countertops, stainless steel appliances and tile backsplash. Large primary bedroom with a lavish renovated ensuite and main floor bath with an oversized 10mil glass shower, granite vanities, tile floors, undermount sinks, and upgraded faucets. Full basement development offers a third bedroom, a huge family room with a fireplace, a cozy wet bar, a full bath, a craft room/second office, and a workshop. New furnace and hot water tank, new water softener, rebuilt composite rear deck, triple pane windows with metal clad exterior frames, new gutters, newer garage door and opener, some upgraded blinds, new front and rear doors and more. This property has been professionally maintained, and mechanical components have been serviced regularly since the owners purchased the home. Walk to Fish Creek Park in seconds from this home or enjoy the amazing network of community pathways. Great access to the ring road, shopping and schools. Evergreen Estates is a truly "Estate" home community with only single-family homes, large lots, very low density and mature trees throughout the community. The sellers have only occupied the home for seven months a year since they have owned it. (id:63267)
Home overview
- Cooling None
- Heat source Natural gas
- Heat type Forced air
- # total stories 1
- Construction materials Wood frame
- Fencing Not fenced
- # garage spaces 2
- # parking spaces 2
- Has garage (y/n) Yes
- # full baths 3
- # total bathrooms 3.0
- # of above grade bedrooms 3
- Flooring Carpeted, ceramic tile, hardwood
- Has fireplace (y/n) Yes
- Subdivision Evergreen
- Lot desc Landscaped, lawn, underground sprinkler
- Lot dimensions 486
- Lot size (acres) 0.12008896
- Building size 1564
- Listing # A2261025
- Property sub type Single family residence
- Status Active
- Bedroom 3.252m X 4.852m
Level: Lower - Family room 5.919m X 4.877m
Level: Lower - Workshop 5.182m X 3.81m
Level: Lower - Bathroom (# of pieces - 3) Measurements not available
Level: Lower - Other 4.292m X 2.819m
Level: Lower - Den 3.149m X 3.682m
Level: Main - Primary bedroom 4.471m X 3.328m
Level: Main - Dining room 5.182m X 3.225m
Level: Main - Bedroom 4.115m X 4.215m
Level: Main - Bathroom (# of pieces - 4) Measurements not available
Level: Main - Living room 4.319m X 5.029m
Level: Main - Kitchen 2.768m X 4.167m
Level: Main - Bathroom (# of pieces - 4) Measurements not available
Level: Main
- Listing source url Https://www.realtor.ca/real-estate/28937472/74-evergreen-bay-sw-calgary-evergreen
- Listing type identifier Idx

$-2,133
/ Month

