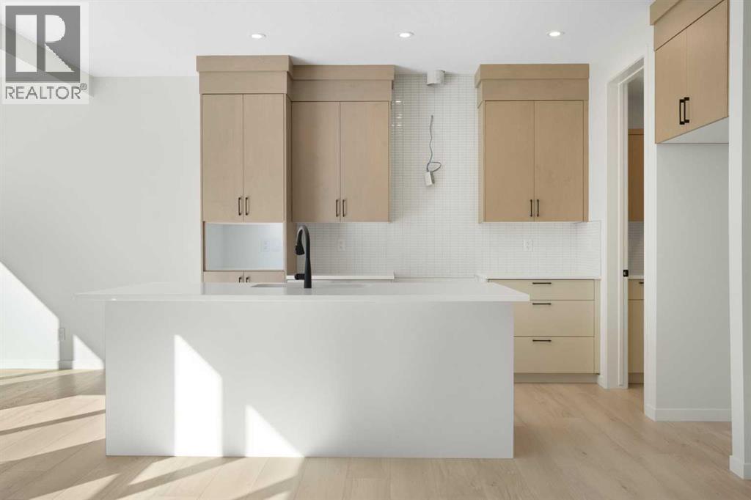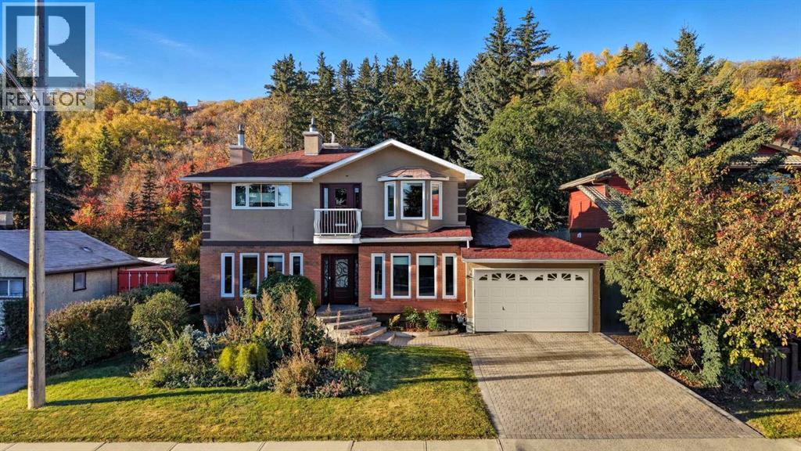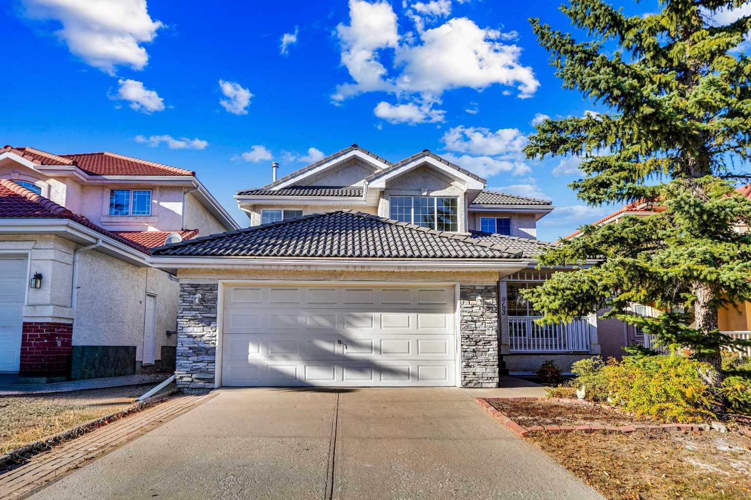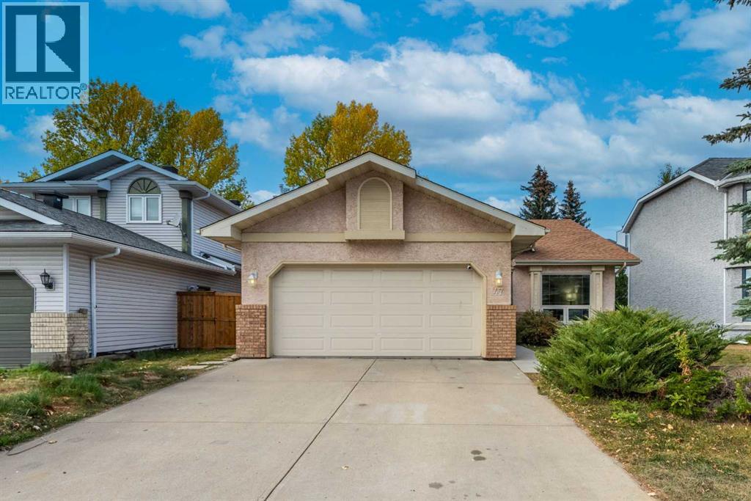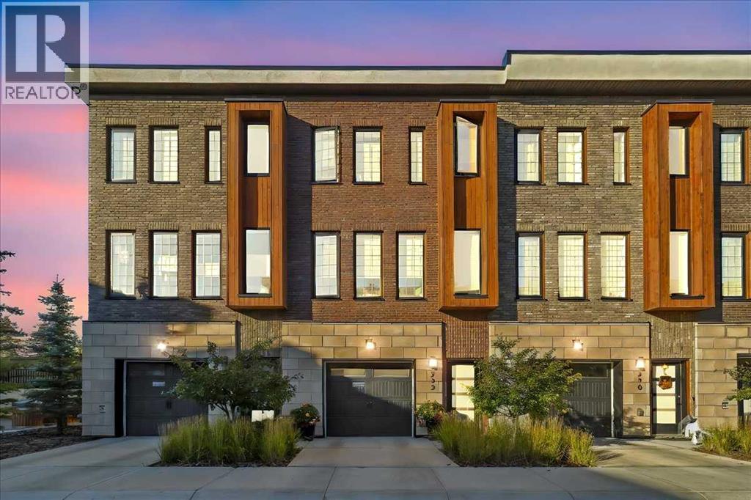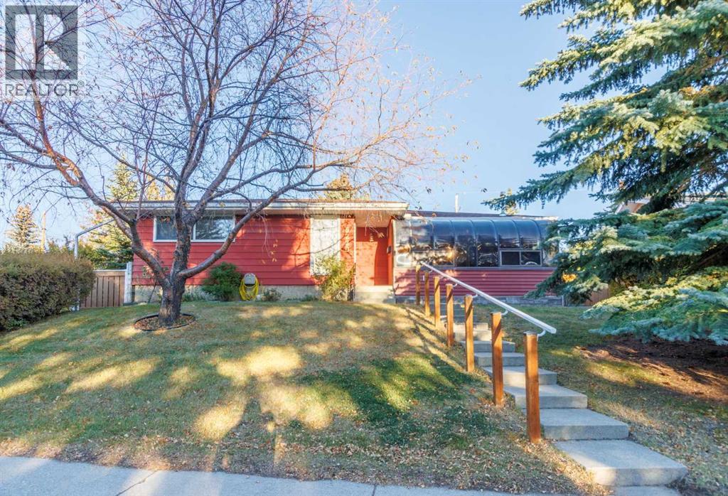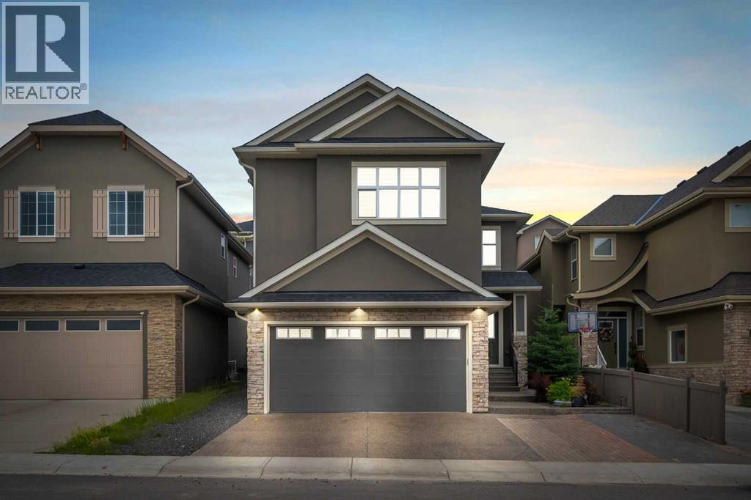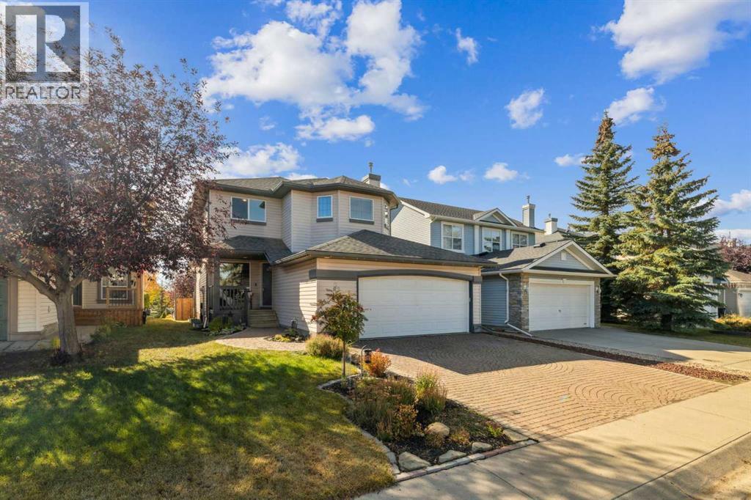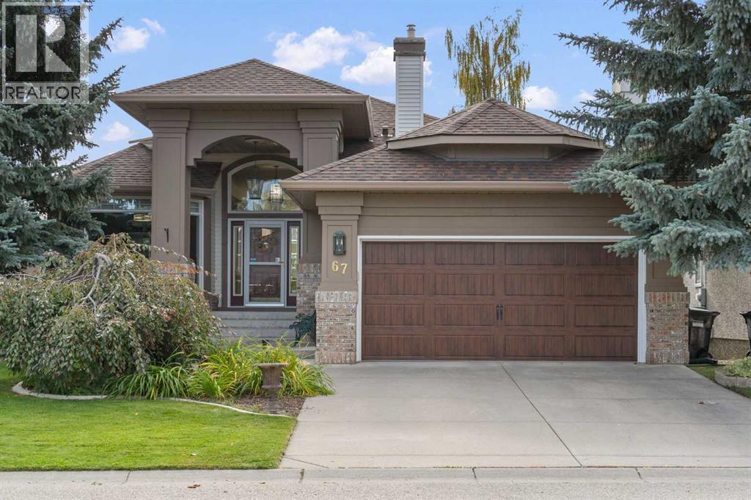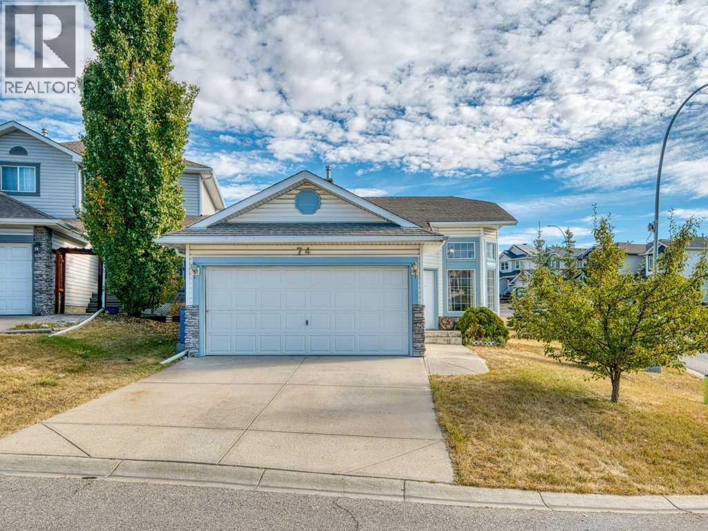- Houseful
- AB
- Calgary
- Rock Ridge
- 74 Rockborough Park NW
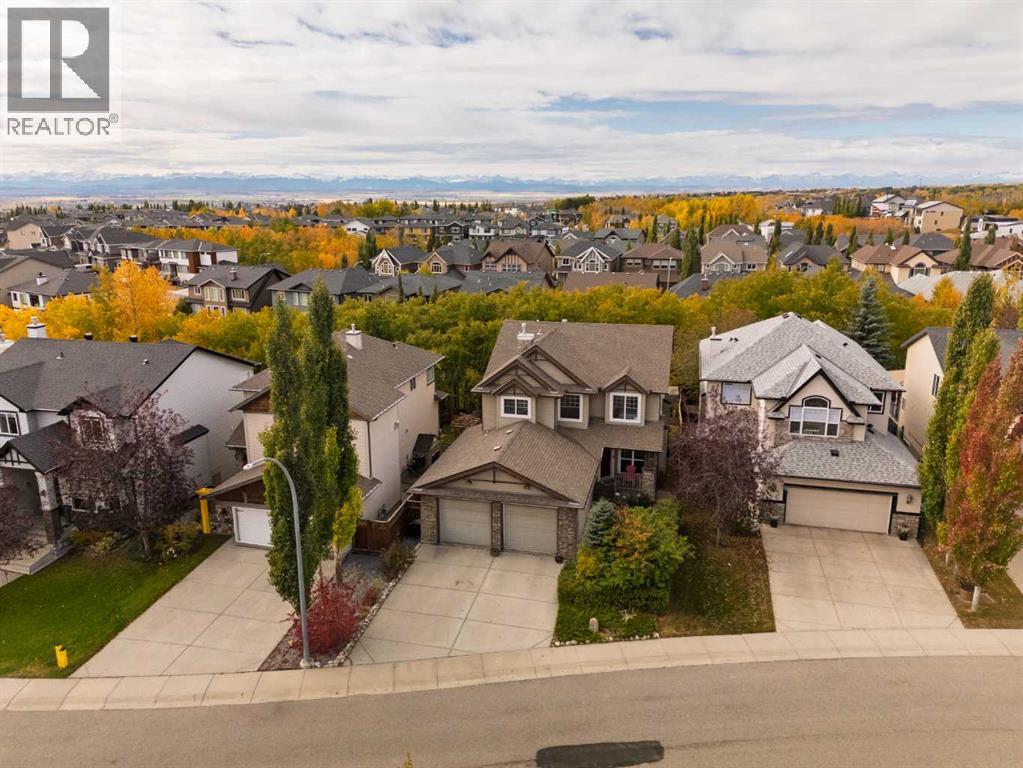
Highlights
Description
- Home value ($/Sqft)$384/Sqft
- Time on Housefulnew 4 hours
- Property typeSingle family
- Neighbourhood
- Median school Score
- Lot size6,340 Sqft
- Year built2004
- Garage spaces2
- Mortgage payment
Welcome to 74 Rockborough Park NW — a beautifully crafted custom home perfectly positioned on a quiet street and backing onto a tranquil treed reserve, offering unmatched privacy and a true connection to nature. From the moment you arrive, the home’s timeless curb appeal and thoughtful design are evident. Inside, gleaming hardwood floors, 9-foot ceilings, and expansive windows create an open, inviting atmosphere filled with natural light. The living room features a cozy gas fireplace framed by mature greenery outside, while the adjoining kitchen impresses with stunning black granite countertops, stainless steel appliances, a massive island ideal for entertaining, and a walk-through pantry that adds both style and convenience. A separate formal dining room provides the perfect space for hosting family dinners or celebrations. Upstairs, the primary suite is a true retreat — generously proportioned with its own gas fireplace, a comfortable sitting area, and hardwood floors that add warmth and sophistication. The spa-inspired ensuite features dual vanities, a deep soaker tub, and a large walk-in shower with dual showerheads, complemented by an expansive walk-in closet. Two additional bedrooms, a full bathroom, laundry room, and a bright lofted den with built-ins complete the upper level, offering the ideal mix of comfort and functionality for family living. The west-facing backyard is a private sanctuary surrounded by mature trees — a perfect space for outdoor dining, kids playing, or simply relaxing in the peaceful setting. The freshly painted interior adds a clean, modern feel throughout, while an oversized double garage and central A/C provide year-round comfort and convenience. The unfinished basement offers endless possibilities for future development, with space for additional bedrooms, a recreation room, or home gym. Set in one of Rocky Ridge’s most desirable locations, this home is steps from walking trails, parks, and the award-winning Rocky Ridge YMCA, with ea sy access to major routes and transit. Combining elegance, comfort, and a rare sense of privacy, this exceptional property embodies the best of Northwest Calgary living. (id:63267)
Home overview
- Cooling Central air conditioning
- Heat source Natural gas
- Heat type Forced air
- # total stories 2
- Construction materials Wood frame
- Fencing Fence
- # garage spaces 2
- # parking spaces 4
- Has garage (y/n) Yes
- # full baths 2
- # half baths 1
- # total bathrooms 3.0
- # of above grade bedrooms 3
- Flooring Carpeted, hardwood, tile
- Has fireplace (y/n) Yes
- Subdivision Rocky ridge
- View View
- Lot desc Fruit trees, landscaped, lawn, underground sprinkler
- Lot dimensions 589
- Lot size (acres) 0.14553991
- Building size 2408
- Listing # A2262821
- Property sub type Single family residence
- Status Active
- Dining room 4.852m X 4.648m
Level: Main - Breakfast room 3.072m X 2.414m
Level: Main - Kitchen 3.758m X 5.715m
Level: Main - Other 2.615m X 2.006m
Level: Main - Bathroom (# of pieces - 2) 0.863m X 2.006m
Level: Main - Living room 5.691m X 4.953m
Level: Main - Pantry 1.625m X 3.328m
Level: Main - Bathroom (# of pieces - 5) 2.615m X 3.682m
Level: Upper - Den 1.6m X 1.829m
Level: Upper - Bedroom 3.786m X 3.353m
Level: Upper - Primary bedroom 6.706m X 6.096m
Level: Upper - Other 1.929m X 2.49m
Level: Upper - Bathroom (# of pieces - 4) 2.615m X 1.5m
Level: Upper - Bedroom 3.786m X 3.786m
Level: Upper
- Listing source url Https://www.realtor.ca/real-estate/28978473/74-rockborough-park-nw-calgary-rocky-ridge
- Listing type identifier Idx

$-2,467
/ Month

