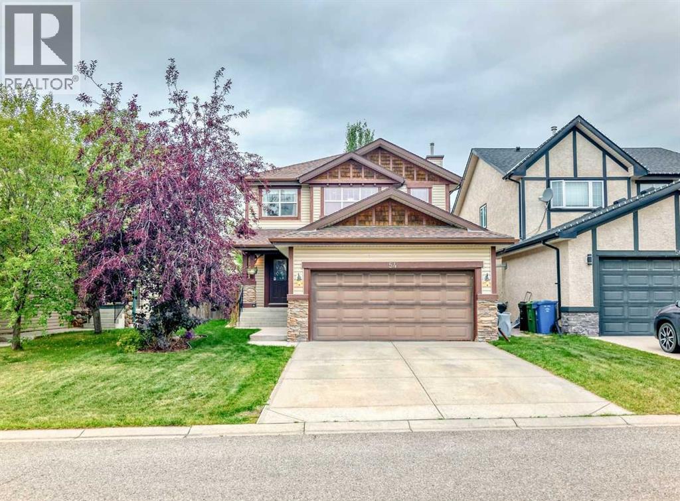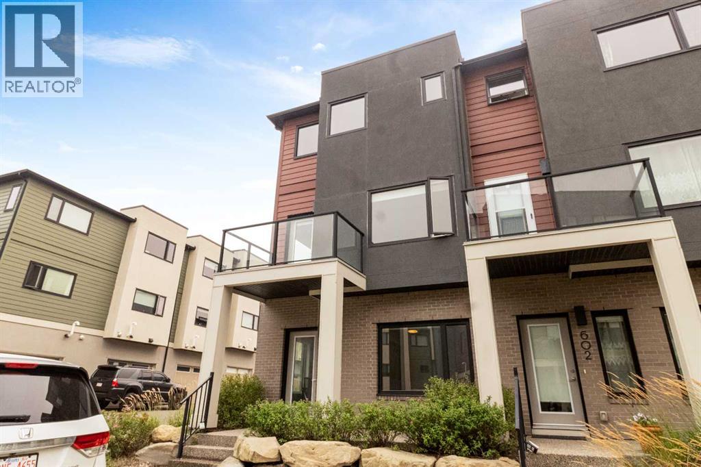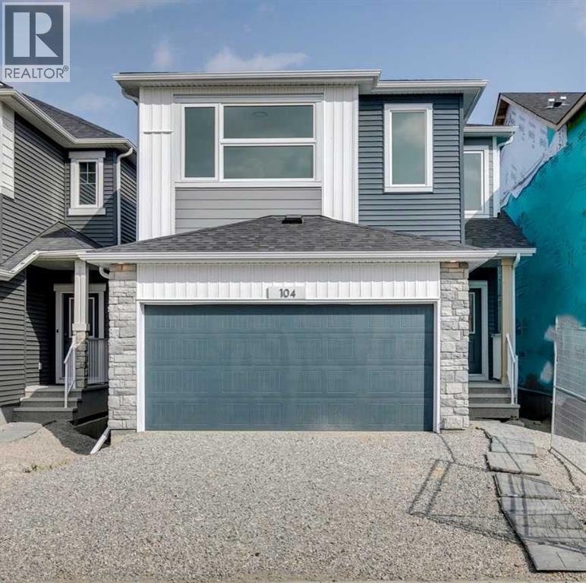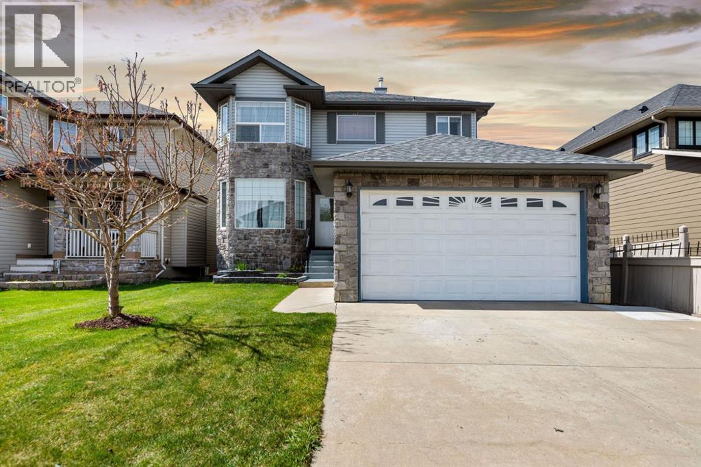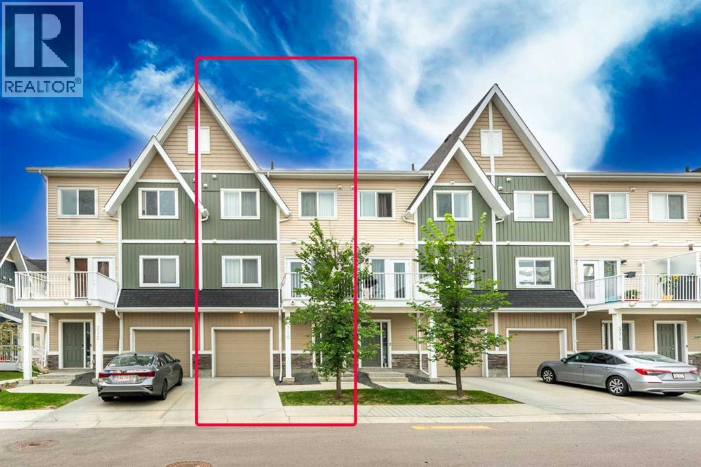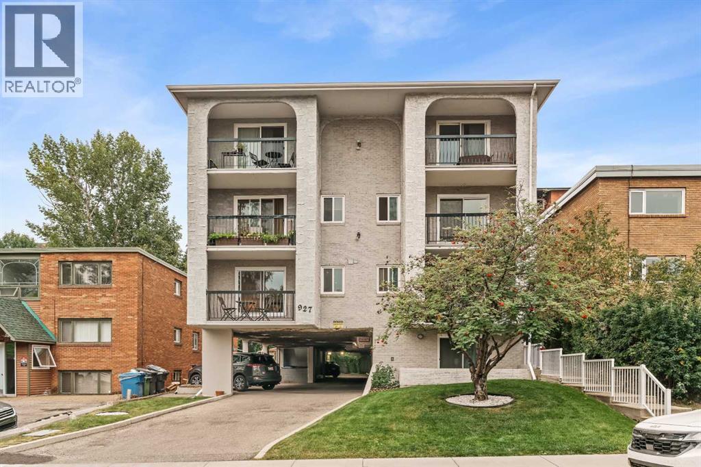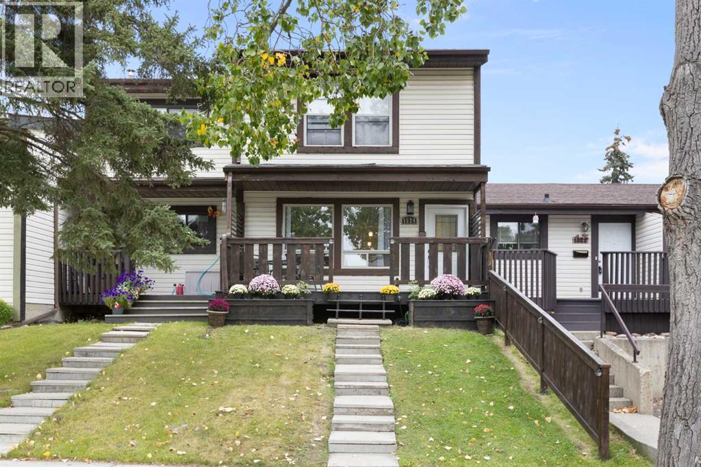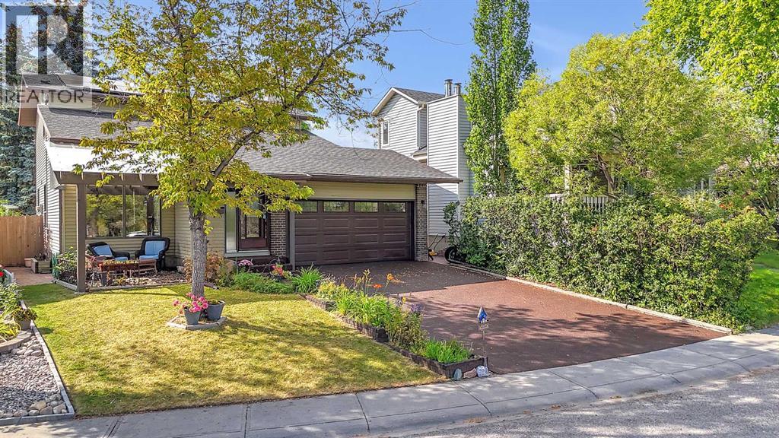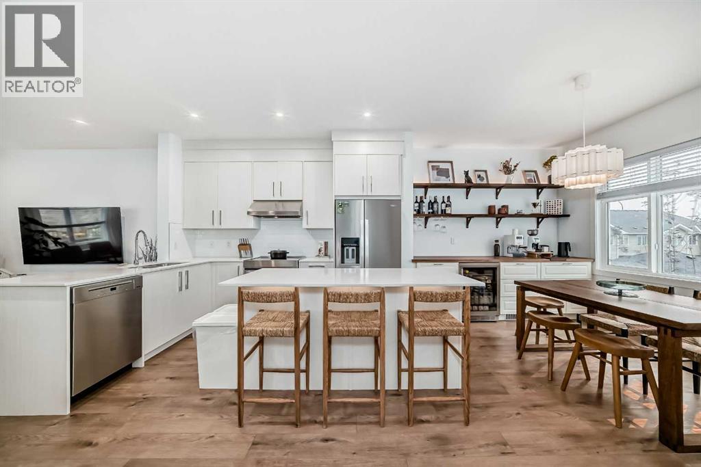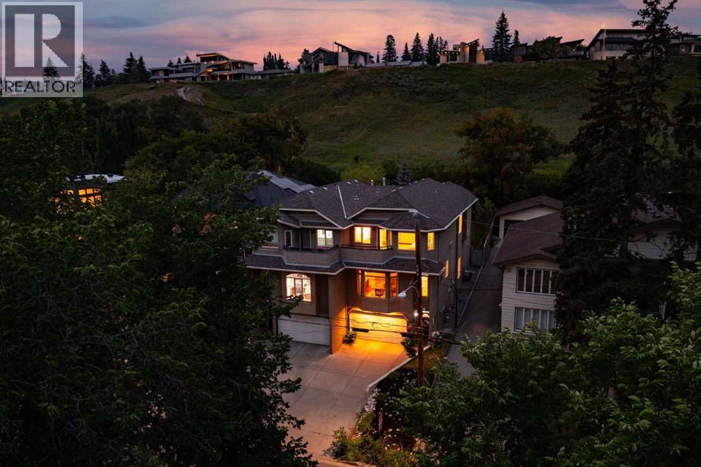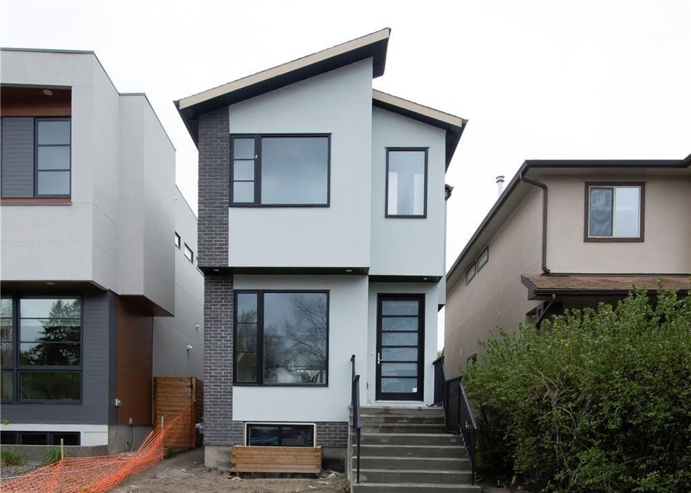- Houseful
- AB
- Calgary
- Sandstone Valley
- 74 Sandringham Way NW
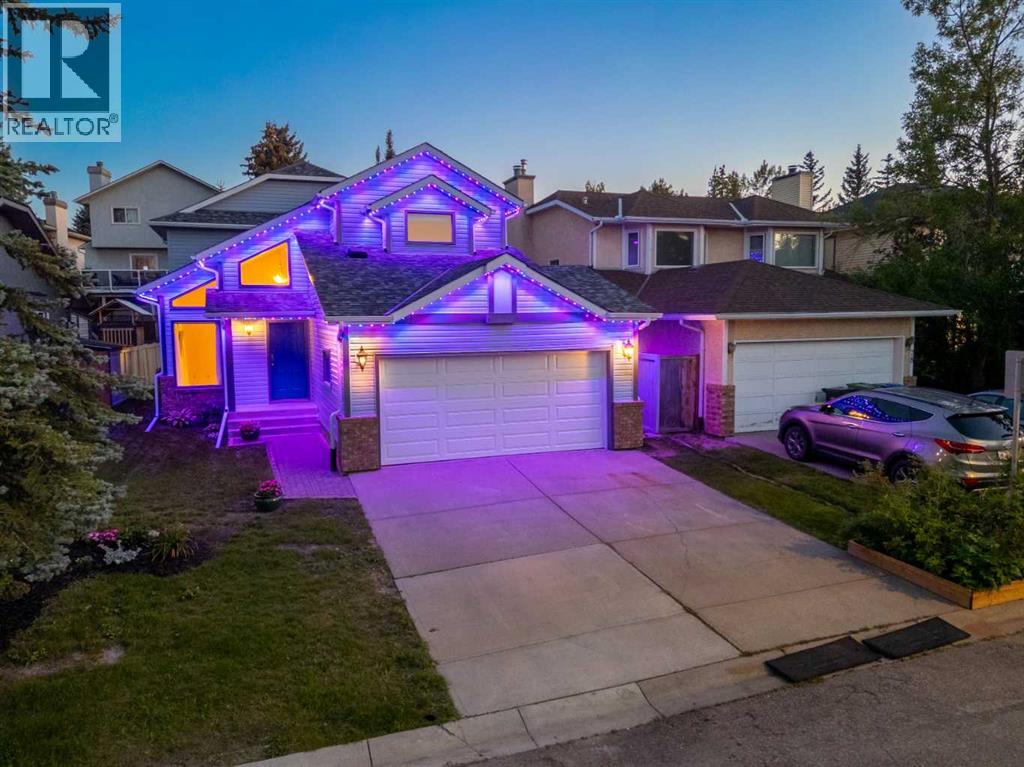
Highlights
Description
- Home value ($/Sqft)$335/Sqft
- Time on Houseful8 days
- Property typeSingle family
- Neighbourhood
- Median school Score
- Lot size4,812 Sqft
- Year built1990
- Garage spaces2
- Mortgage payment
THIS COULD BE THE ONE! Discover this beautifully cared for home in a quiet pocket of Sandstone Valley, where timeless design meets thoughtful updates. With almost 1800 square feet of total living space, this home is perfectly situated in the sought-after Sandringham area. This property combines comfort, convenience, and charm in a family friendly setting. Step inside and you’ll immediately appreciate the bright, open feel. The main floor balances functionality with style, featuring separate living and formal dining spaces for hosting, alongside a cozy family room with a classic wood-burning fireplace. Large windows and vaulted ceilings bring in an abundance of natural light, while the convenient main floor laundry and half bath add everyday practicality. The upper level is designed with families in mind. The spacious primary retreat offers a private 4-piece ensuite complete with a jetted tub, while two generously sized bedrooms and another full bathroom give everyone plenty of space. Enjoy Calgary’s sunshine from the south facing backyard, complete with a deck (partially covered for year-round use), fire pit, perfect for summer barbecues or peaceful evenings with the family. This home has seen extensive updates over the years: Poly-B plumbing replacement, NEW shingles and siding (July 2025), some new windows, new garage door, hot water tank, modern flooring and lighting, vinyl plank in the kitchen, exterior glow lighting, and more, giving you peace of mind for years to come. The location is unbeatable, steps to playgrounds, pathways, and Nose Hill Park, plus both public and Catholic elementary schools within easy walking distance. Parks, pathways, shopping, and transit are just minutes away, making this a wonderful option for families, downsizers, or anyone looking to call Sandstone Valley home. VIRTUAL TOUR AVAILABLE! (id:63267)
Home overview
- Cooling None
- Heat source Natural gas
- Heat type Forced air
- # total stories 2
- Construction materials Poured concrete, wood frame
- Fencing Fence
- # garage spaces 2
- # parking spaces 4
- Has garage (y/n) Yes
- # full baths 2
- # half baths 1
- # total bathrooms 3.0
- # of above grade bedrooms 3
- Flooring Carpeted, vinyl plank
- Has fireplace (y/n) Yes
- Subdivision Sandstone valley
- Lot desc Landscaped, lawn
- Lot dimensions 447
- Lot size (acres) 0.11045219
- Building size 1792
- Listing # A2251389
- Property sub type Single family residence
- Status Active
- Bathroom (# of pieces - 4) 1.5m X 3.834m
Level: 2nd - Bedroom 3.225m X 4.395m
Level: 2nd - Primary bedroom 4.139m X 4.014m
Level: 2nd - Bathroom (# of pieces - 4) 1.472m X 2.49m
Level: 2nd - Bedroom 3.962m X 3.834m
Level: 2nd - Kitchen 4.471m X 5.005m
Level: Main - Dining room 3.911m X 2.768m
Level: Main - Living room 5.691m X 3.633m
Level: Main - Family room 3.709m X 3.377m
Level: Main - Bathroom (# of pieces - 2) 1.5m X 1.676m
Level: Main
- Listing source url Https://www.realtor.ca/real-estate/28780815/74-sandringham-way-nw-calgary-sandstone-valley
- Listing type identifier Idx

$-1,600
/ Month

