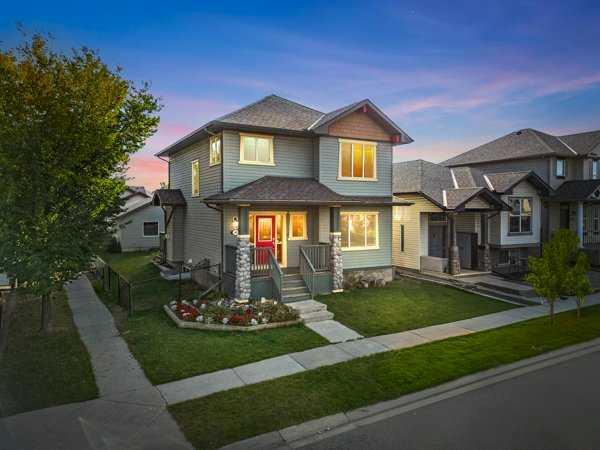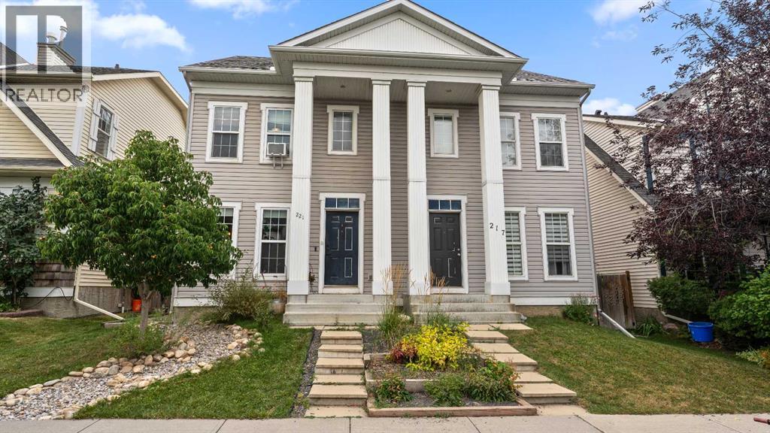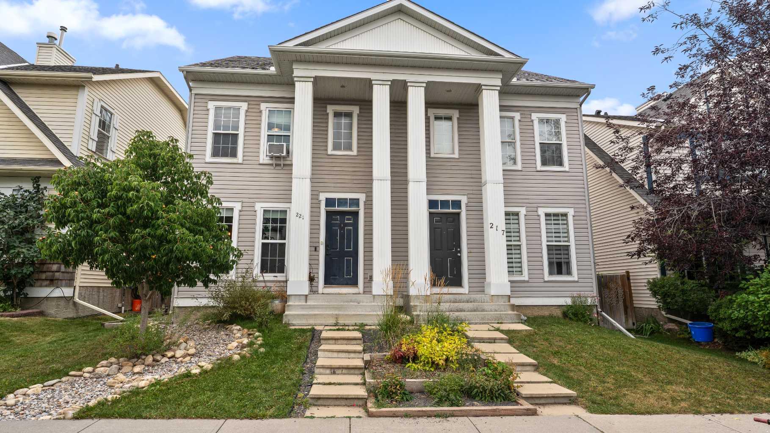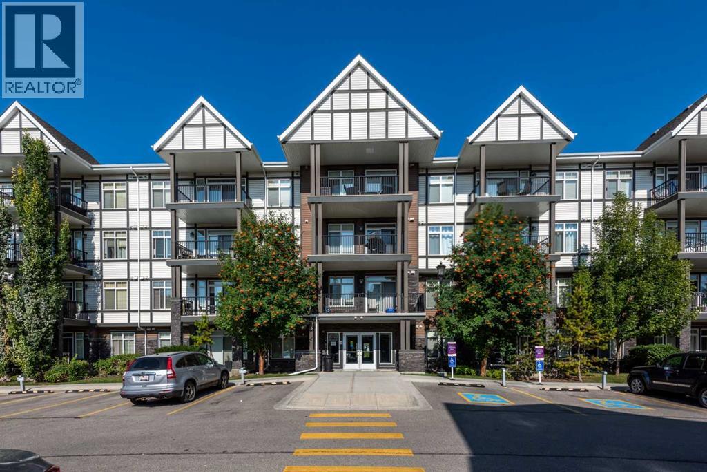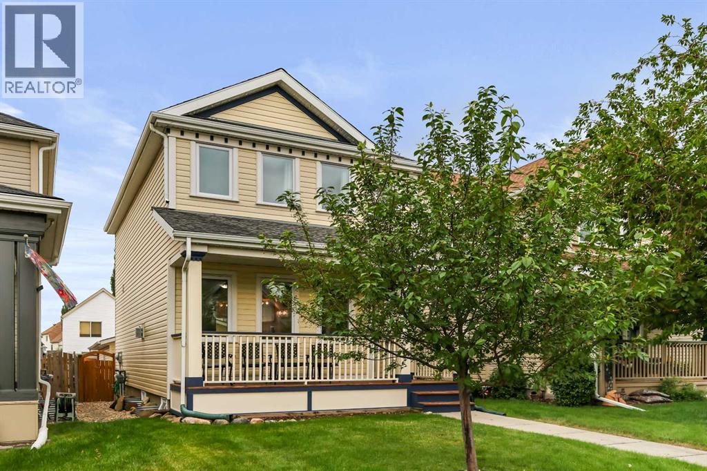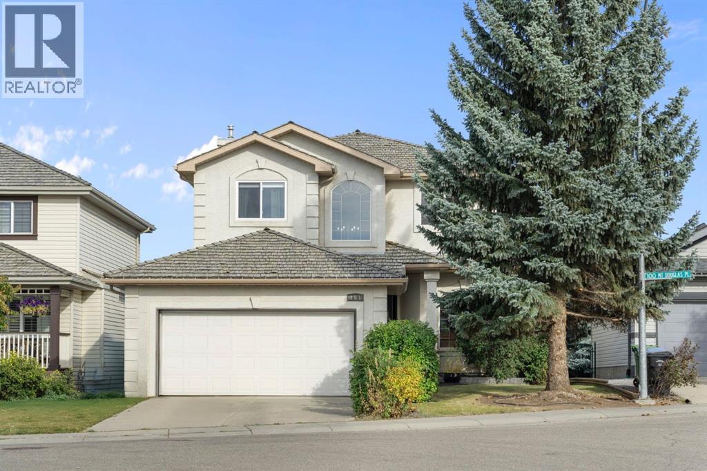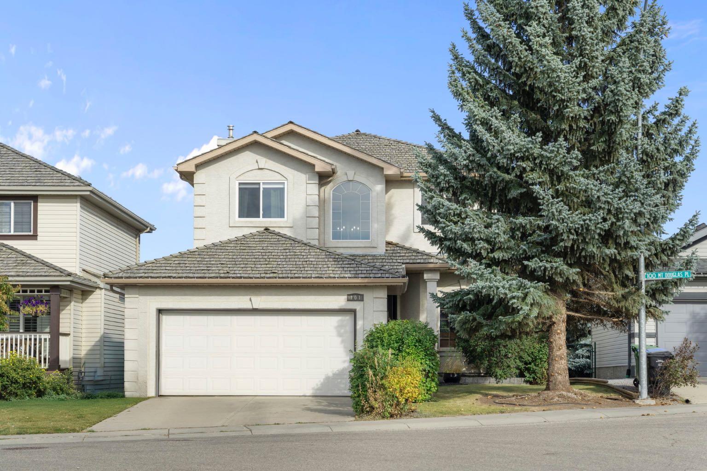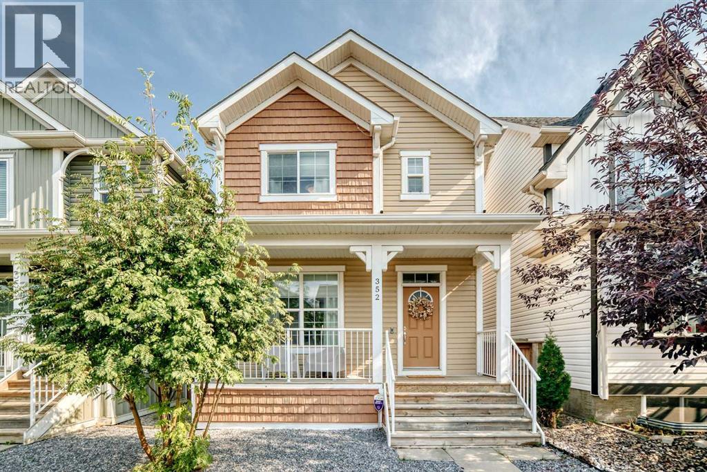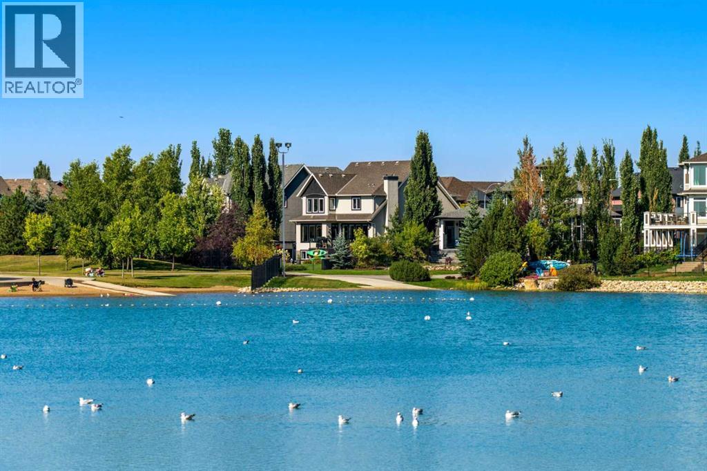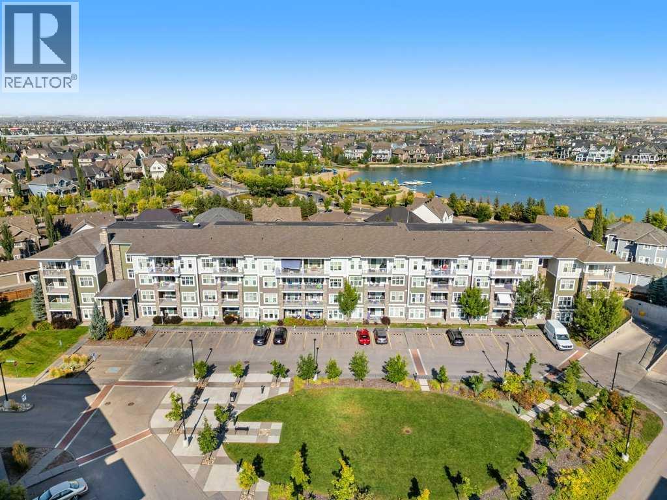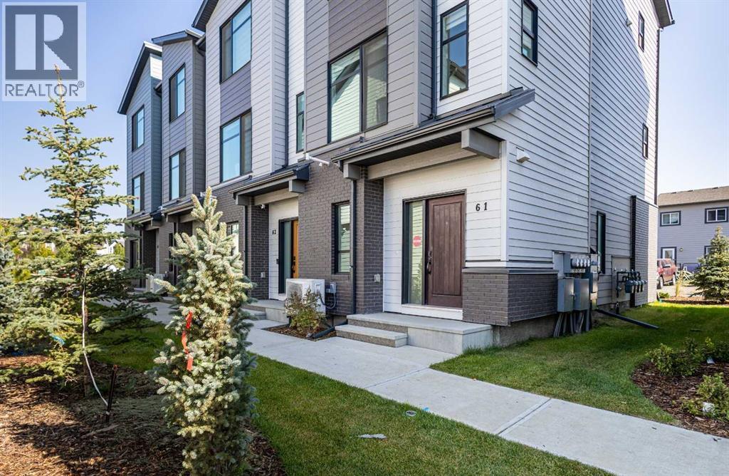- Houseful
- AB
- Calgary
- Downtown Calgary
- 74 Sora Gdns SE
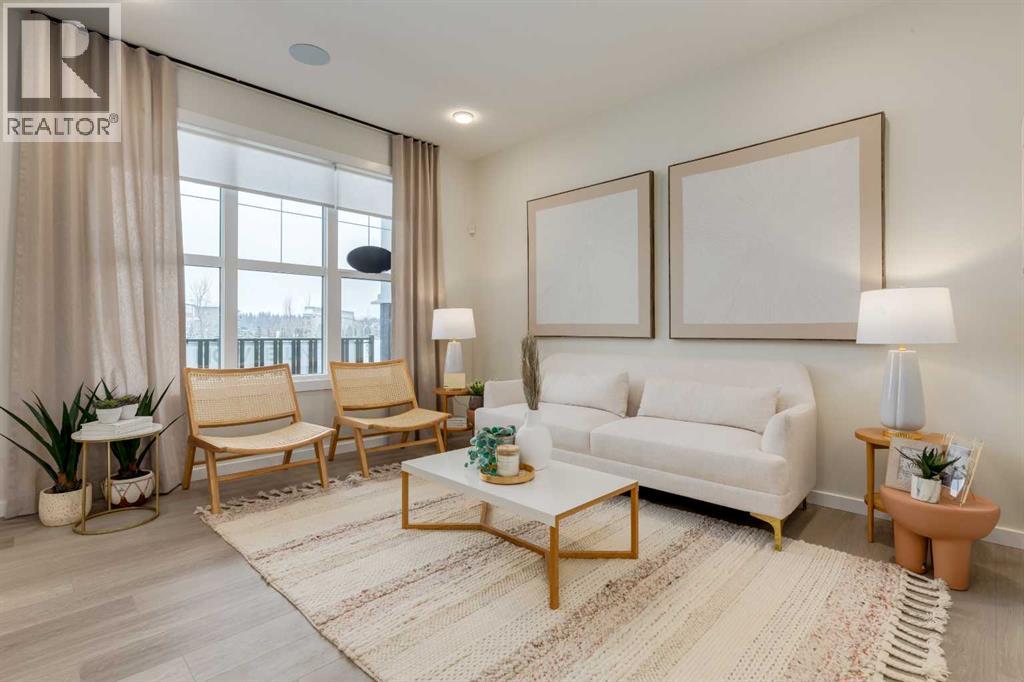
Highlights
Description
- Home value ($/Sqft)$361/Sqft
- Time on Houseful57 days
- Property typeSingle family
- Neighbourhood
- Median school Score
- Lot size2,470 Sqft
- Year built2025
- Mortgage payment
SOME HOMES ARE DESIGNED TO STAND OUT. Others are designed to stand the test of time. At 74 Sora Gardens SE, it’s not about flash—it’s about intention. This Finley duplex model from Homes by Avi offers 1,427 SQ FT OF SMARTLY CURATED SPACE, a warm modern aesthetic, and the kind of future-ready features that quietly set it apart.On the main floor, 9’ ceilings and wide-plank LVP flooring create an open, welcoming atmosphere. The kitchen is a standout with quartz countertops, modern Oxford Grey cabinetry, an UPGRADED SILGRANIT SINK, and a SLEEK CHIMNEY HOOD FAN. A BUILT-IN MICROWAVE and WALK-IN PANTRY make daily living feel seamless, while the dining area opens onto a spacious rear deck—complete with a gas line rough-in for your grill.Upstairs, you’ll find three well-proportioned bedrooms, a laundry area exactly where it should be (on the same level as your clothes), and a PEACEFUL MASTER RETREAT with a walk-in closet and private ensuite. Every finish—from wall tile to wall paint—has been chosen for quiet sophistication and long-lasting style.The unfinished basement offers meaningful value, with 9’ foundation walls, a side entry, rough-ins for laundry and a full bathroom, and even a bar sink rough-in—whether your plans include a guest zone, home business setup, or something more long-term, the flexibility is built in. The electrical panel has been upgraded to 200 amps, and the 80-GALLON HOT WATER TANK ensures comfort for years to come. And behind the home? A 20’ X 20’ CONCRETE PARKING PAD off a rear lane is ready for your vehicles—or your future garage project.Located in Calgary’s growing southeast, SORA IS A FRESH NEW COMMUNITY designed with balance in mind—space to stretch out, easy access to Stoney and Deerfoot, and a calm residential rhythm that still keeps you close to what matters. Future schools, shops, and beautiful walking paths are all part of the plan.74 Sora Gardens SE is more than a well-built home—it’s a lifestyle investment that’s been thoughtful ly designed from the ground up. Whether you're starting fresh, growing your family, or adding to your portfolio, this home delivers real value—and real peace of mind.PLEASE NOTE: Photos are of a finished Showhome of the same model – fit and finish may differ on finished spec home. Interior selections and floorplans shown in photos. (id:63267)
Home overview
- Cooling None
- Heat source Natural gas
- Heat type Forced air, other
- # total stories 2
- Construction materials Wood frame
- Fencing Not fenced
- # parking spaces 2
- # full baths 2
- # half baths 1
- # total bathrooms 3.0
- # of above grade bedrooms 3
- Flooring Carpeted, vinyl plank
- Subdivision Hotchkiss
- Lot dimensions 229.5
- Lot size (acres) 0.056708675
- Building size 1427
- Listing # A2240483
- Property sub type Single family residence
- Status Active
- Other 4.167m X 2.591m
Level: Main - Bathroom (# of pieces - 2) Measurements not available
Level: Main - Living room 3.962m X 3.658m
Level: Main - Other Measurements not available
Level: Main - Other Measurements not available
Level: Main - Dining room 3.048m X 3.405m
Level: Main - Pantry Level: Main
- Bathroom (# of pieces - 3) Measurements not available
Level: Upper - Other Measurements not available
Level: Upper - Primary bedroom 4.063m X 3.557m
Level: Upper - Bedroom 3.048m X 2.49m
Level: Upper - Bathroom (# of pieces - 3) Measurements not available
Level: Upper - Bedroom 3.048m X 2.591m
Level: Upper - Laundry Measurements not available
Level: Upper
- Listing source url Https://www.realtor.ca/real-estate/28659008/74-sora-gardens-se-calgary-hotchkiss
- Listing type identifier Idx

$-1,373
/ Month

