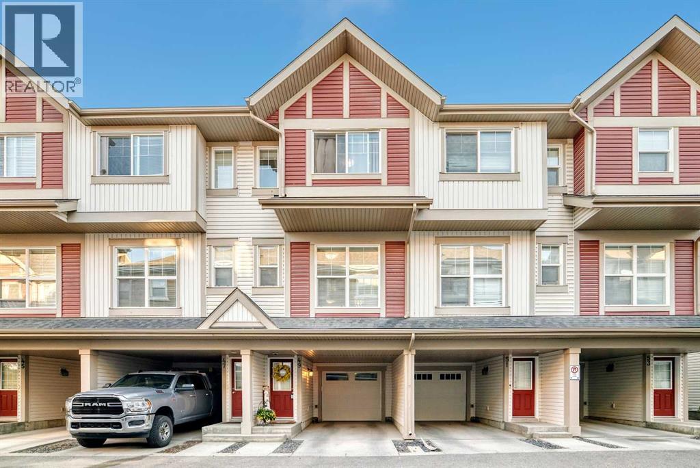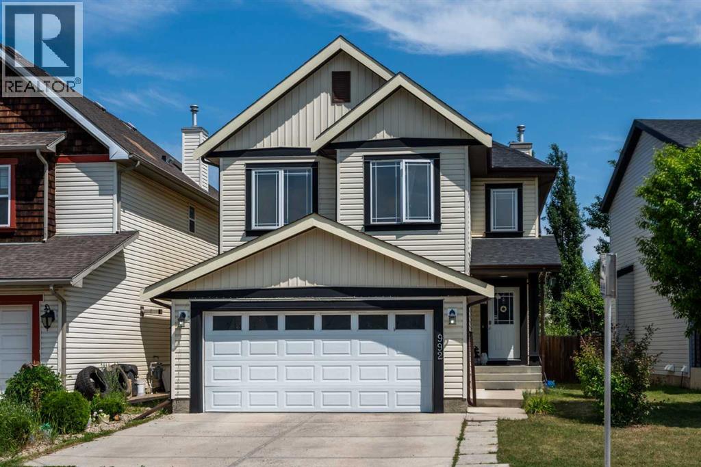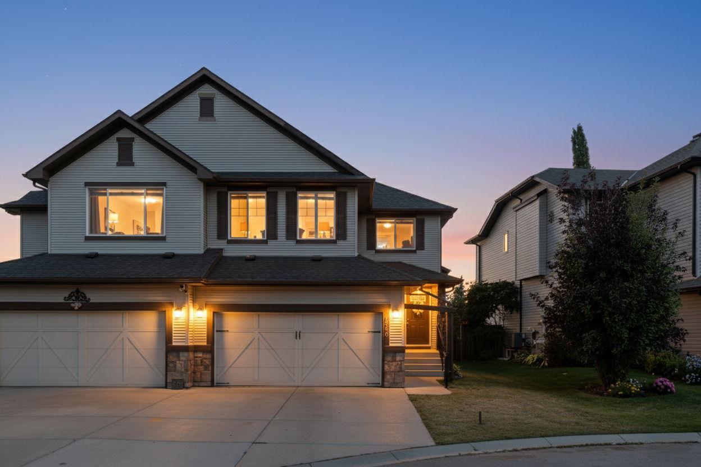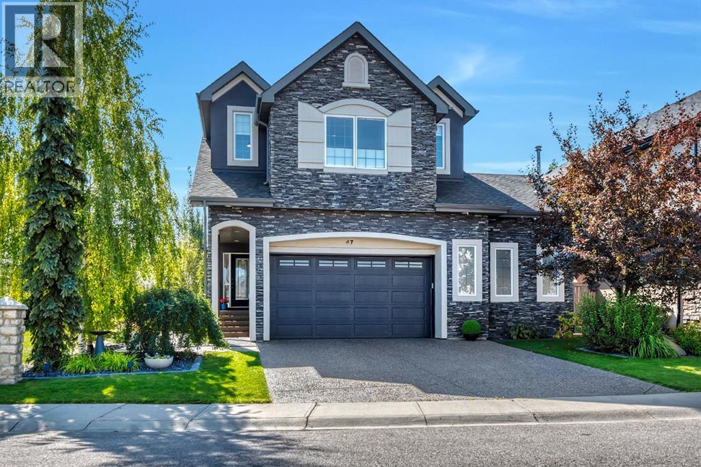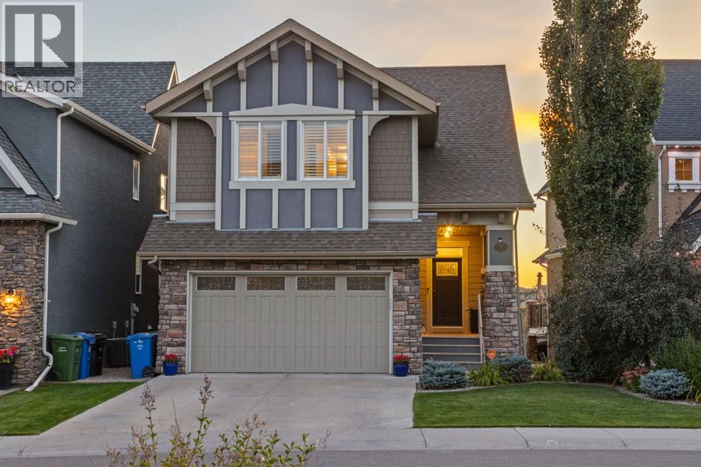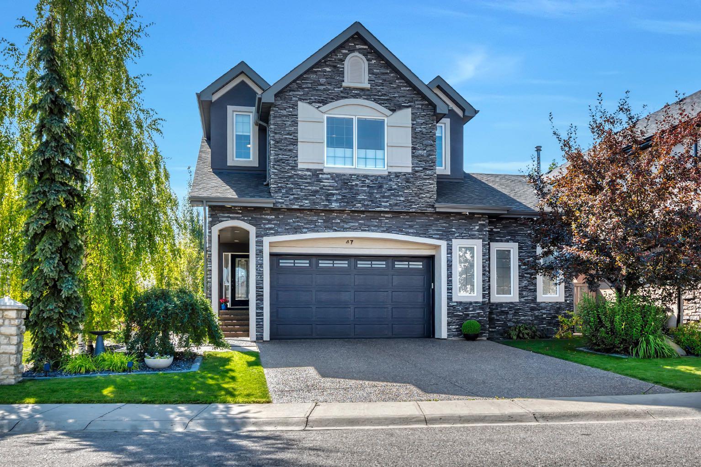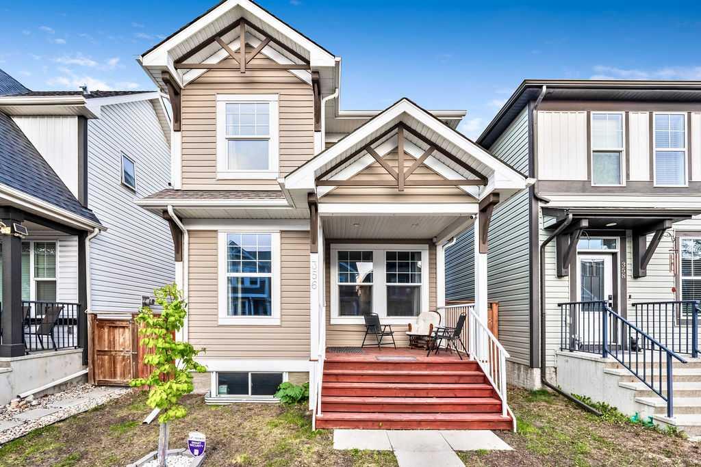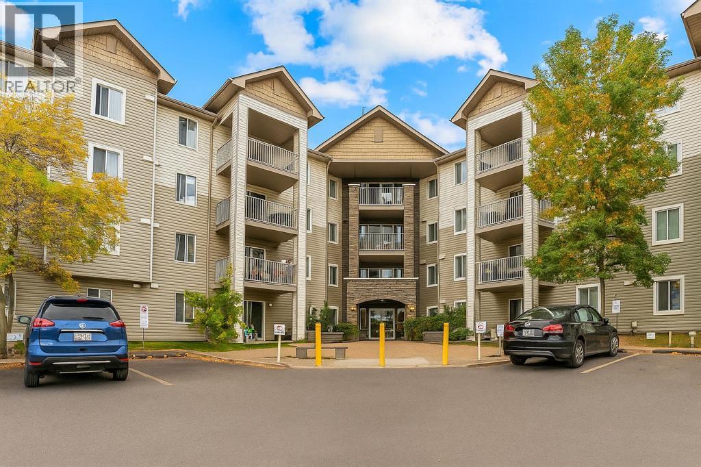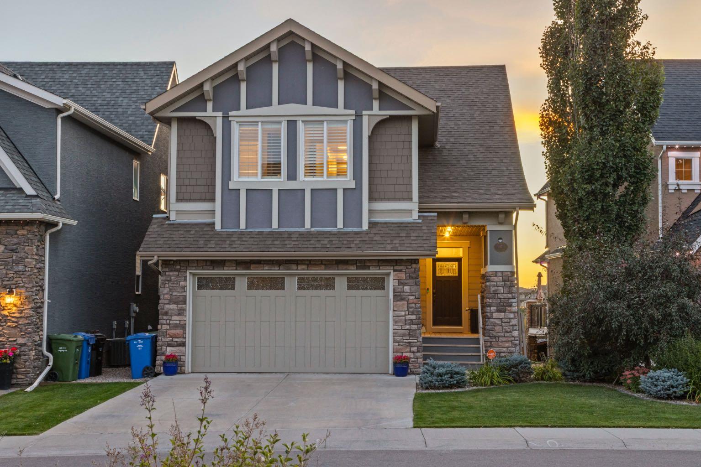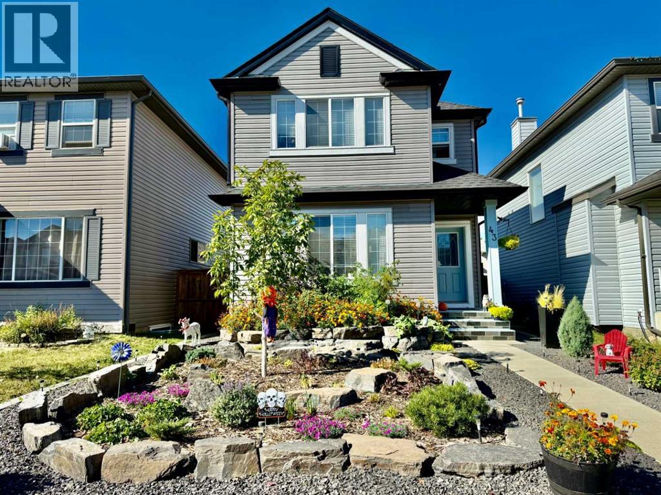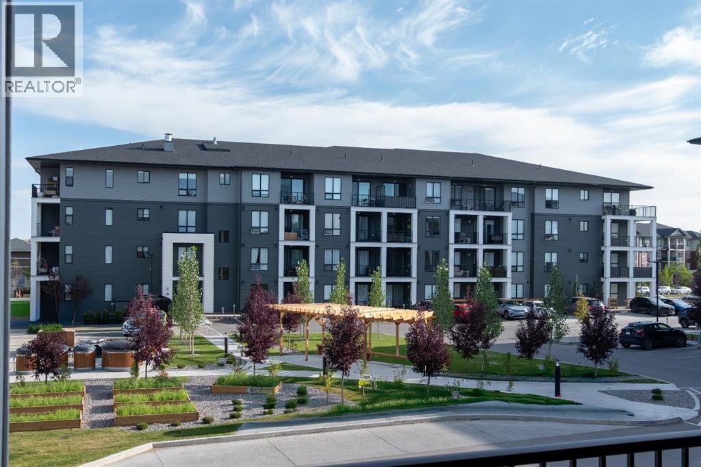
740 Legacy Village Road Se Unit 2310
740 Legacy Village Road Se Unit 2310
Highlights
Description
- Home value ($/Sqft)$399/Sqft
- Time on Housefulnew 7 hours
- Property typeSingle family
- Neighbourhood
- Median school Score
- Year built2024
- Mortgage payment
Amazing New Condo in Legacy Park Encore – The Ashley Plan by Brad Remington Homes. Discover modern living in this beautifully crafted 2-bedroom, 2-bathroom condo in the sought-after community of Legacy. Designed with comfort and style in mind, the open-concept layout features 9-ft ceilings, luxury vinyl plank flooring, plush carpet in bedrooms, and air conditioning for summer comfort. The kitchen is stylish and super functional, complete with island, alaska bianca quartz countertops, soft-close cabinetry, and a full stainless steel appliance package — fridge, stove, built-in dishwasher, over-the-range microwave, plus a convenient in-suite washer & dryer. The primary suite offers a private ensuite, while both bathrooms feature sleek tile flooring for a modern touch. Added perks include a titled underground parking stall, individual storage unit, window coverings, and in-suite laundry and wrap around balcony. Step outside and enjoy Legacy Park Encore's unbeatable location, walking distance to green space, regional bike paths, schools, shopping & dining and transportation. Whether you’re a first-time buyer, down-sizer, or investor, this home delivers incredible value with everything you need right at your doorstep! (id:63267)
Home overview
- Cooling Wall unit
- Heat source Natural gas
- Heat type Baseboard heaters, radiant heat
- # total stories 4
- # parking spaces 1
- Has garage (y/n) Yes
- # full baths 2
- # total bathrooms 2.0
- # of above grade bedrooms 2
- Flooring Vinyl plank
- Community features Pets allowed with restrictions
- Subdivision Legacy
- Lot size (acres) 0.0
- Building size 1027
- Listing # A2259708
- Property sub type Single family residence
- Status Active
- Other 7.62m X 2.033m
Level: 3rd - Foyer 2.795m X 1.271m
Level: 3rd - Living room 3.505m X 4.319m
Level: 3rd - Laundry 1.271m X 1.576m
Level: 3rd - Primary bedroom 3.481m X 3.682m
Level: 3rd - Bathroom (# of pieces - 4) 2.515m X 1.524m
Level: 3rd - Kitchen 3.581m X 3.734m
Level: 3rd - Bedroom 3.176m X 2.972m
Level: 3rd - Bathroom (# of pieces - 4) 1.524m X 3.252m
Level: 3rd - Other 1.981m X 1.576m
Level: 3rd - Dining room 3.124m X 3.786m
Level: 3rd
- Listing source url Https://www.realtor.ca/real-estate/28909390/2310-740-legacy-village-road-se-calgary-legacy
- Listing type identifier Idx

$-645
/ Month

