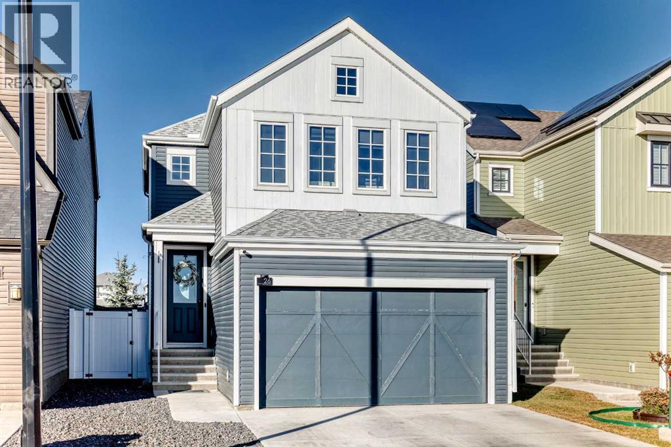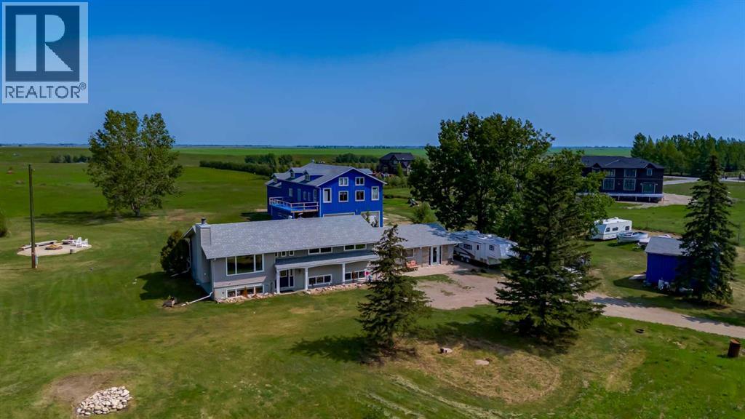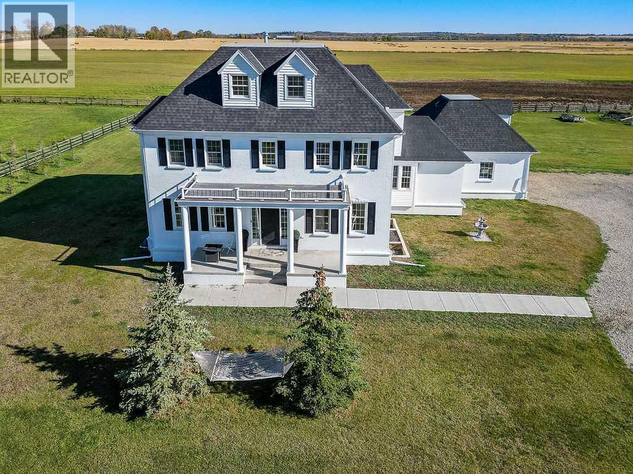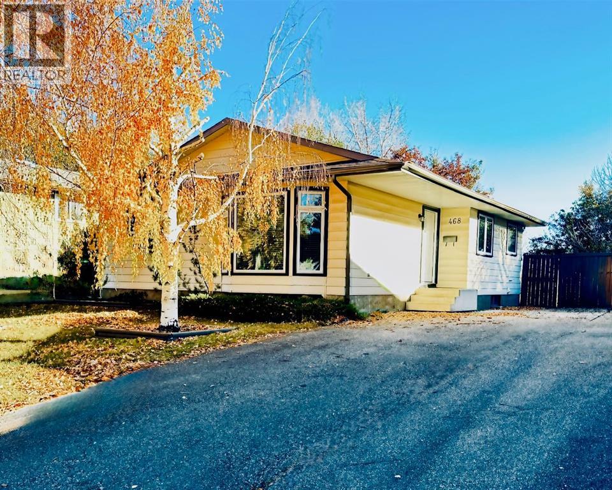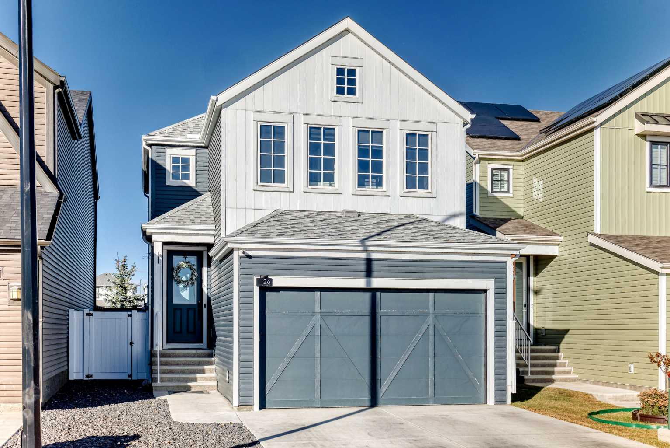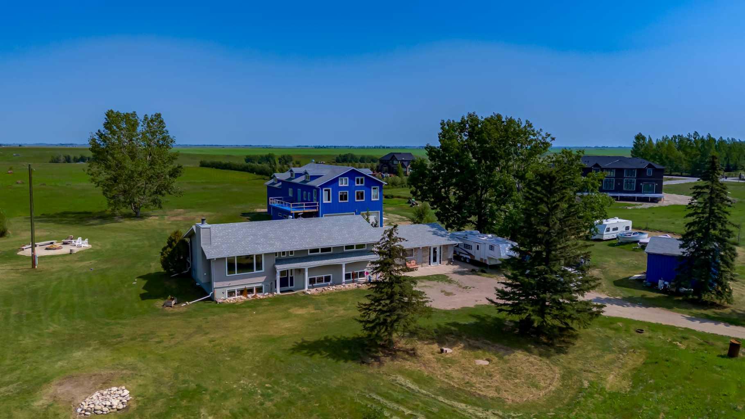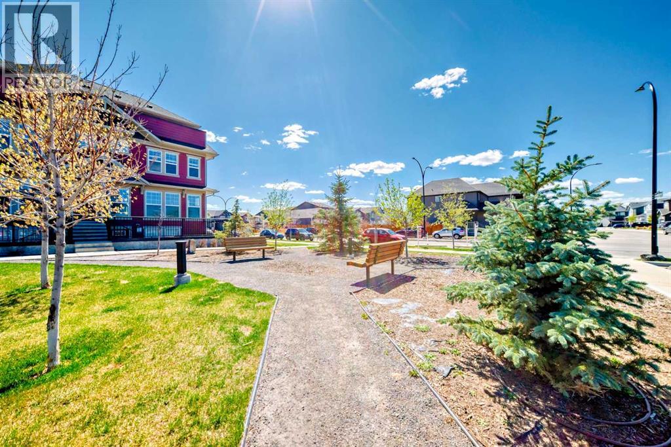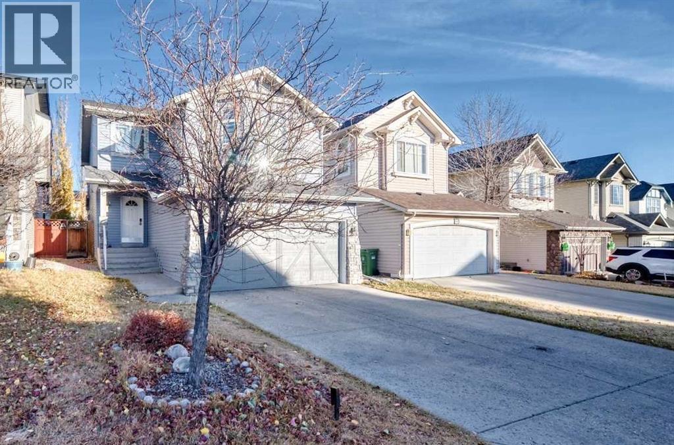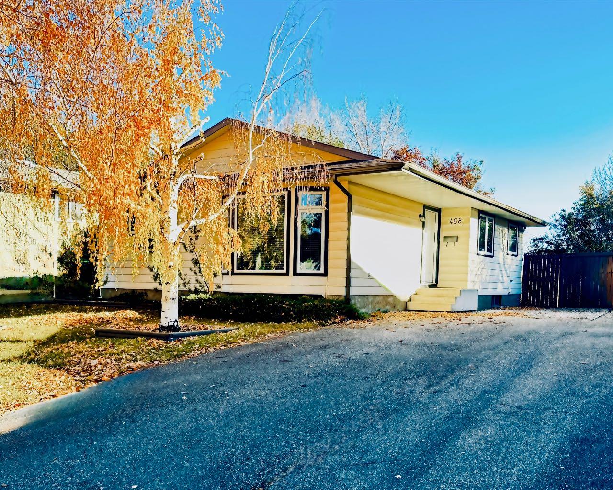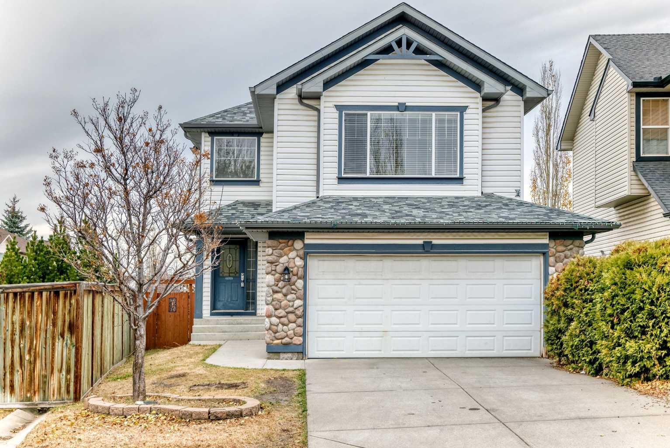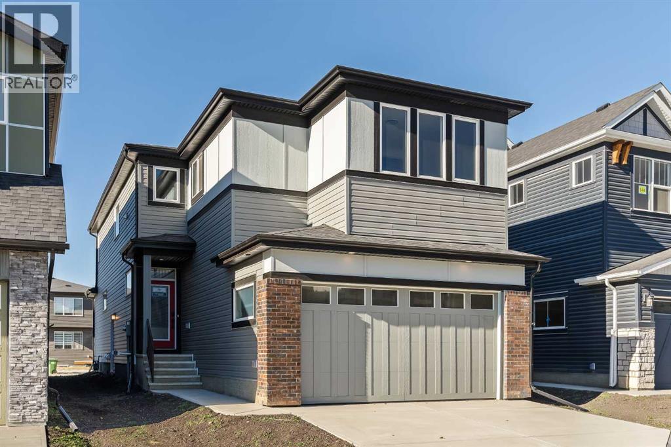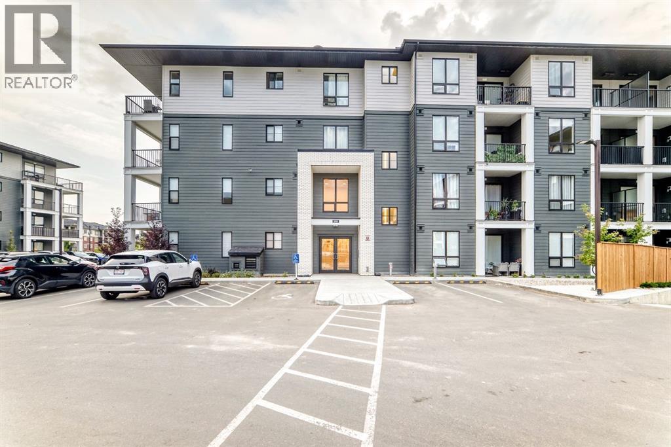
740 Legacy Village Road Se Unit 2313
740 Legacy Village Road Se Unit 2313
Highlights
Description
- Home value ($/Sqft)$533/Sqft
- Time on Houseful46 days
- Property typeSingle family
- Neighbourhood
- Median school Score
- Year built2024
- Mortgage payment
Welcome to Legacy Village! This stunning 2 bedroom, 2 bathroom condo offers 680 sq. ft. of thoughtfully designed living space, perfectly blending comfort and modern style. Built in 2024 with top-notch quality and contemporary finishes, this second-floor unit showcases a sleek open-concept kitchen with quartz countertops, stainless steel appliances, a large island with seating, and elegant cabinetry that maximizes storage.The spacious primary bedroom includes a walk-in closet and ensuite, while the second bedroom and full bathroom provide flexibility for family, guests, or a home office. Enjoy the convenience of in-suite laundry, a private balcony for relaxing or entertaining, and an assigned parking stall just steps away.Residents of Legacy Village appreciate the secure building, stylish common areas, and unbeatable location—close to shopping, schools, restaurants, walking paths, and quick access to Macleod Trail and Stoney Trail.Whether you’re a first-time buyer, downsizer, or investor, this home offers incredible value in one of Calgary’s most desirable communities. (id:63267)
Home overview
- Cooling Central air conditioning
- Heat type Baseboard heaters
- # total stories 4
- # parking spaces 1
- Has garage (y/n) Yes
- # full baths 2
- # total bathrooms 2.0
- # of above grade bedrooms 2
- Flooring Carpeted, vinyl
- Community features Pets allowed with restrictions
- Subdivision Legacy
- Directions 1683948
- Lot size (acres) 0.0
- Building size 685
- Listing # A2257345
- Property sub type Single family residence
- Status Active
- Other 2.615m X 1.167m
Level: Main - Other 3.1m X 2.082m
Level: Main - Primary bedroom 3.048m X 3.048m
Level: Main - Laundry 0.914m X 1.32m
Level: Main - Other 1.753m X 1.5m
Level: Main - Living room 3.453m X 3.911m
Level: Main - Kitchen 3.453m X 3.886m
Level: Main - Bedroom 2.615m X 2.795m
Level: Main - Bathroom (# of pieces - 4) 2.591m X 1.5m
Level: Main - Bathroom (# of pieces - 3) 2.591m X 1.5m
Level: Main
- Listing source url Https://www.realtor.ca/real-estate/28877389/2313-740-legacy-village-road-se-calgary-legacy
- Listing type identifier Idx

$-675
/ Month

