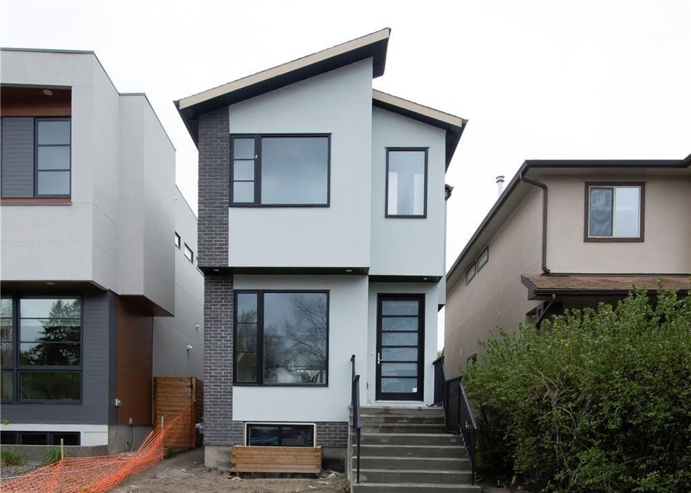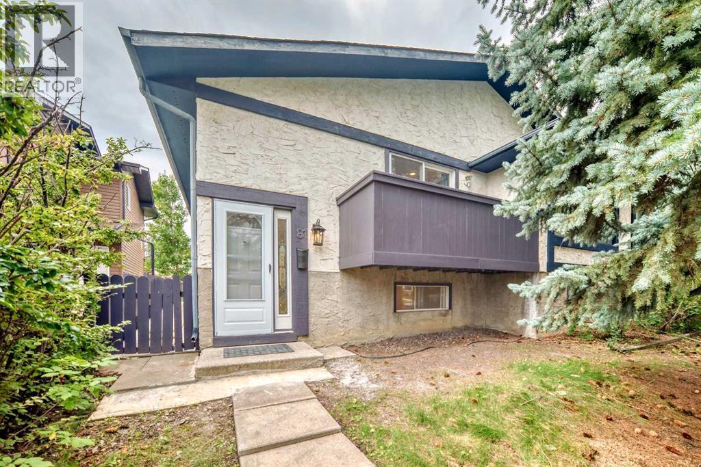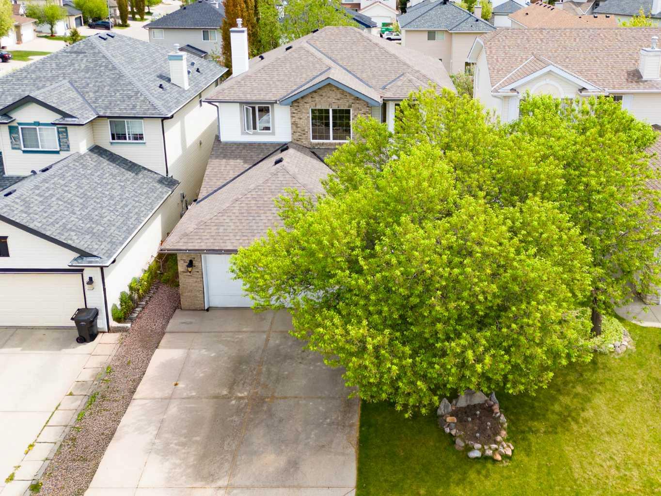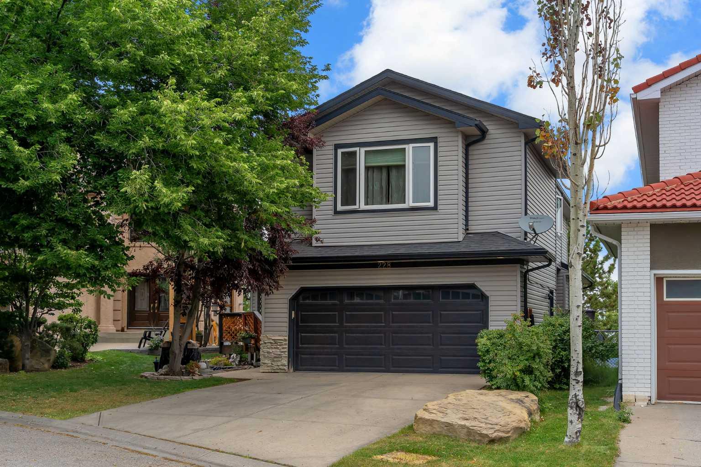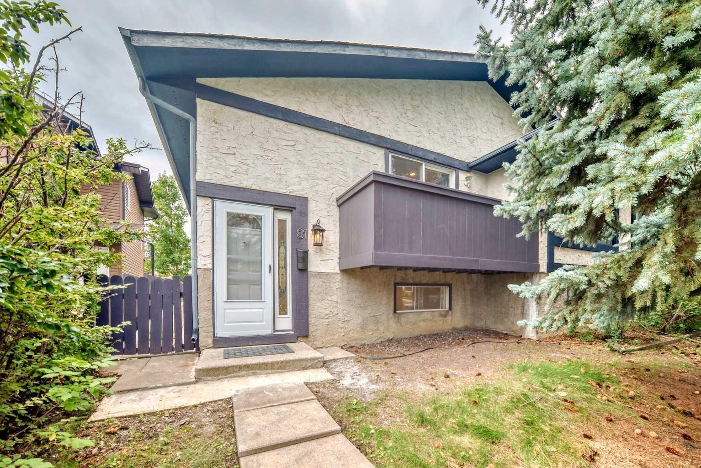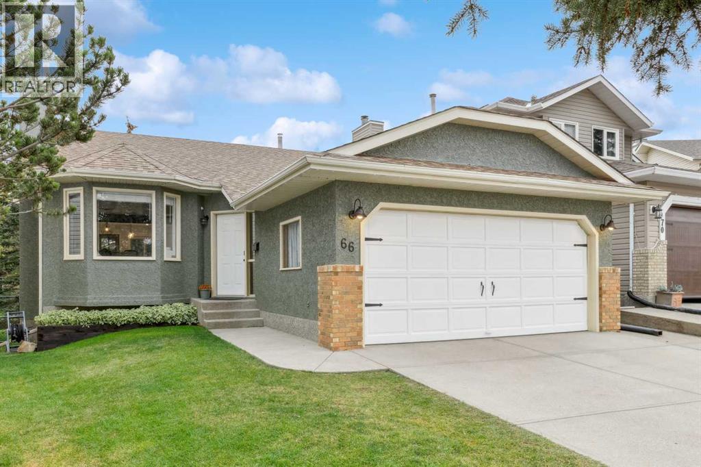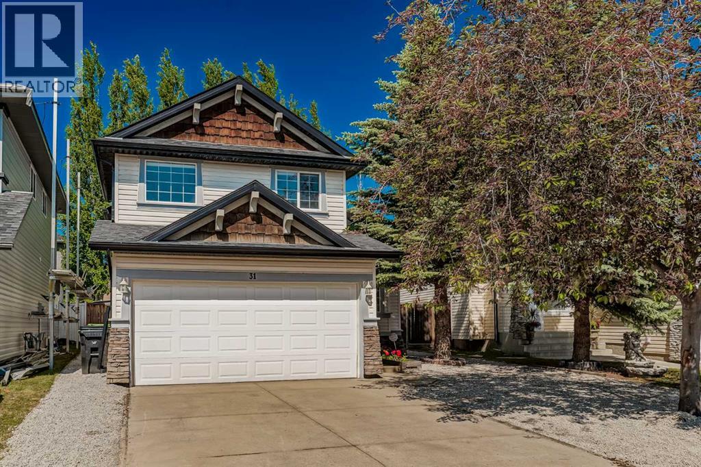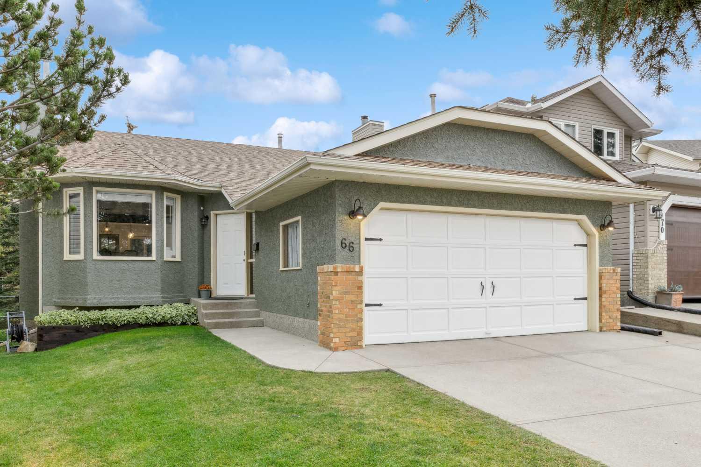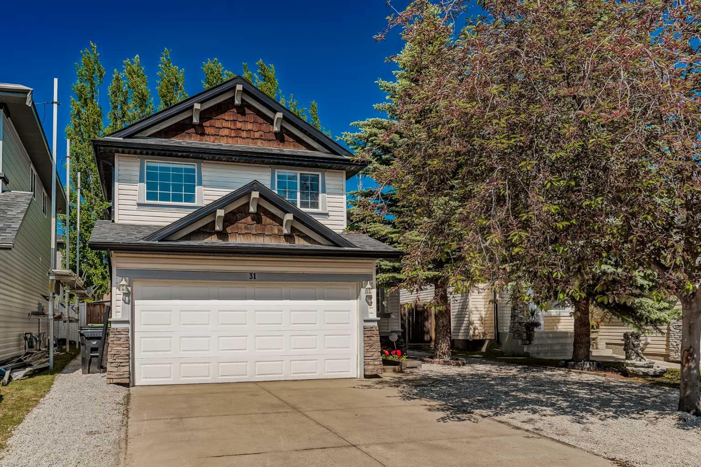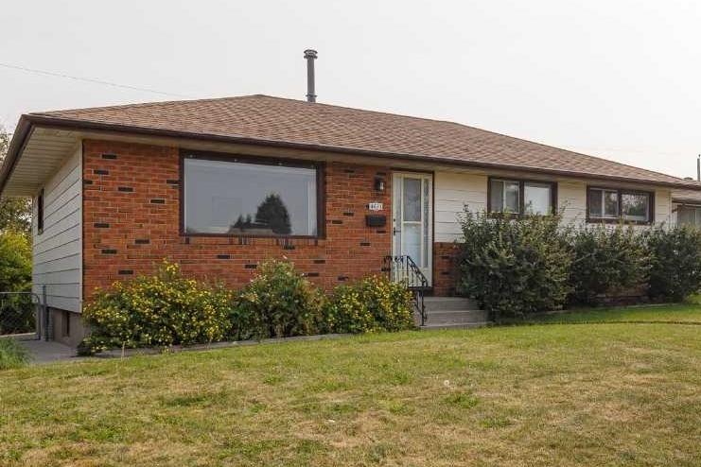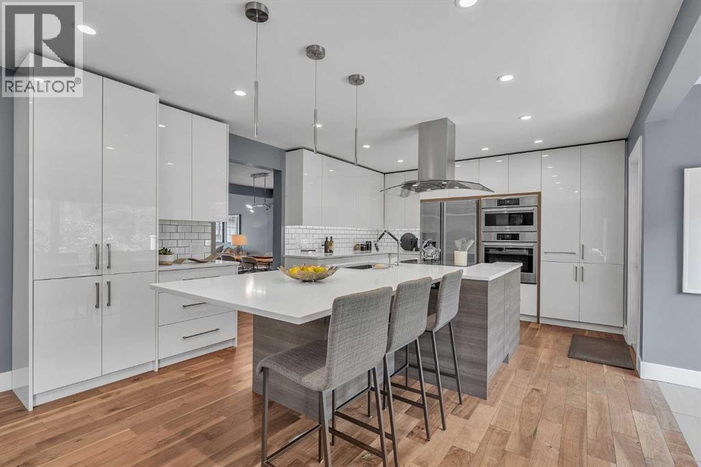- Houseful
- AB
- Calgary
- Huntington Hills
- 7419 Huntertown Cres NW
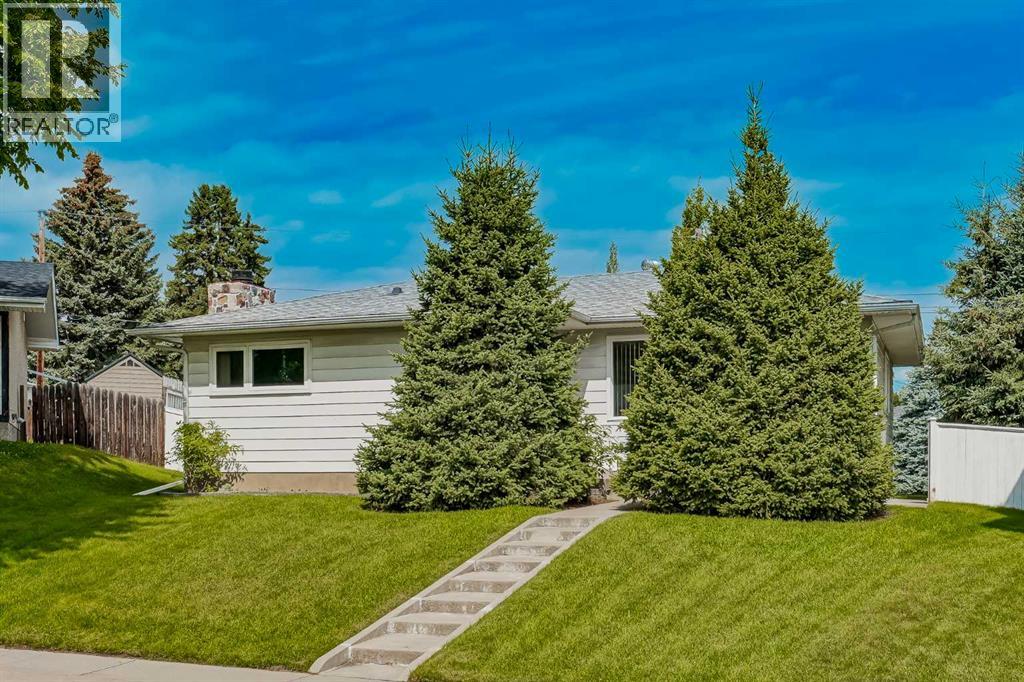
Highlights
Description
- Home value ($/Sqft)$536/Sqft
- Time on Houseful22 days
- Property typeSingle family
- StyleBungalow
- Neighbourhood
- Median school Score
- Lot size6,372 Sqft
- Year built1971
- Garage spaces2
- Mortgage payment
Open House Saturday September 6th from 2pm-4pm! Discover the perfect blend of space and convenience in this stunningly updated 5-bedroom, 2.5-bathroom bungalow. Perfectly positioned on a peaceful cul-de-sac near Nose Hill Park, this home offers over 2,500 sq. ft. of thoughtfully designed living space on a generous, pie-shaped lot.Step inside to an open-concept main floor bathed in natural light, featuring brand new hardwood flooring and a brand new kitchen with maple cabinets, granite countertops, and stainless steel appliances. The main floor has been completely refreshed with most windows replaced and an updated private 2-piece ensuite in the primary bedroom.The fully developed basement offers incredible flexibility with a separate entrance, two large living areas, a wet bar, and a cozy fireplace, making it ideal for a multi-generational setup or a secondary suite (subject to city approval).Car enthusiasts and hobbyists will love the oversized, insulated double garage and the added convenience of a concrete RV parking pad with gated access. The large, sunny backyard provides a private retreat for outdoor activities. With its fantastic location close to top-rated schools, major routes, and downtown, this home is a must-see for anyone looking for a turnkey property with tons of potential. (id:63267)
Home overview
- Cooling None
- Heat source Natural gas
- Heat type Forced air
- # total stories 1
- Fencing Fence
- # garage spaces 2
- # parking spaces 2
- Has garage (y/n) Yes
- # full baths 2
- # half baths 1
- # total bathrooms 3.0
- # of above grade bedrooms 4
- Flooring Carpeted, laminate, tile
- Has fireplace (y/n) Yes
- Subdivision Huntington hills
- Directions 1745289
- Lot desc Landscaped
- Lot dimensions 592
- Lot size (acres) 0.1462812
- Building size 1259
- Listing # A2248572
- Property sub type Single family residence
- Status Active
- Storage 2.49m X 1.524m
Level: Basement - Laundry 4.825m X 1.981m
Level: Basement - Bathroom (# of pieces - 3) 4.267m X 1.448m
Level: Basement - Family room 8.23m X 4.596m
Level: Basement - Office 3.1m X 2.643m
Level: Basement - Bedroom 4.7m X 2.795m
Level: Basement - Other 2.006m X 0.939m
Level: Main - Dining room 2.819m X 2.515m
Level: Main - Bathroom (# of pieces - 4) 2.719m X 1.905m
Level: Main - Breakfast room 2.871m X 1.676m
Level: Main - Primary bedroom 4.09m X 2.972m
Level: Main - Bathroom (# of pieces - 2) 1.448m X 1.32m
Level: Main - Bedroom 3.405m X 2.743m
Level: Main - Kitchen 3.709m X 2.819m
Level: Main - Foyer 1.524m X 1.448m
Level: Main - Living room 5.843m X 3.658m
Level: Main - Bedroom 3.301m X 2.795m
Level: Main
- Listing source url Https://www.realtor.ca/real-estate/28731545/7419-huntertown-crescent-nw-calgary-huntington-hills
- Listing type identifier Idx

$-1,800
/ Month

