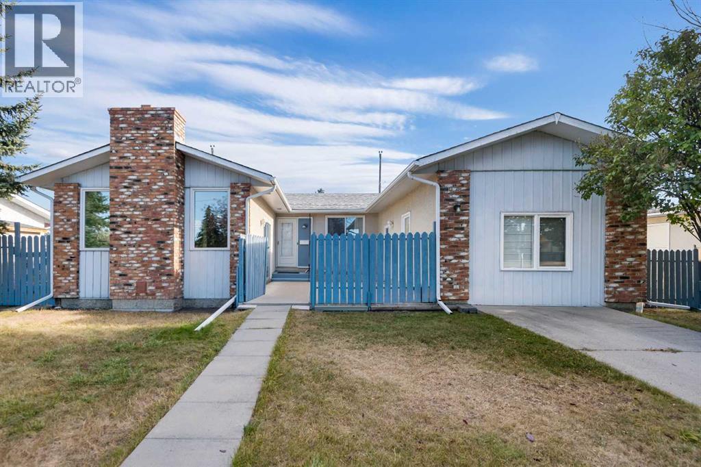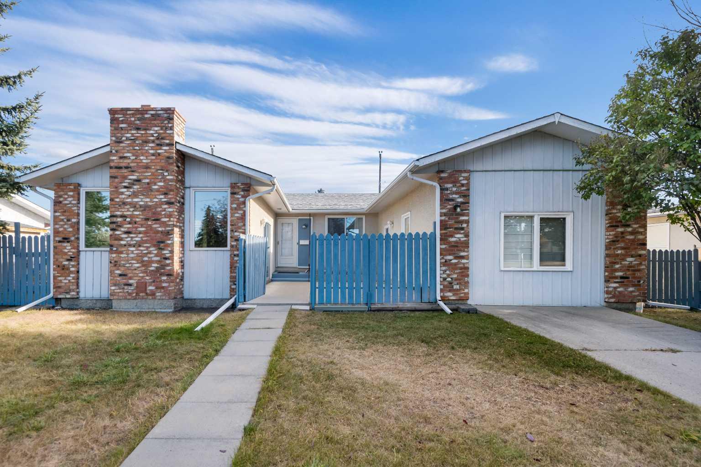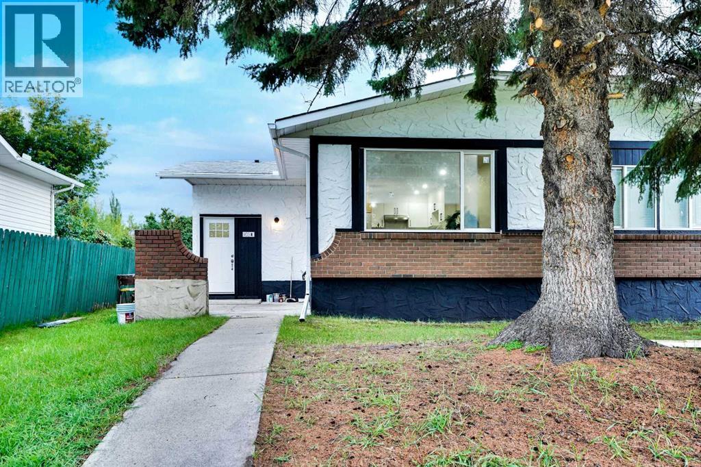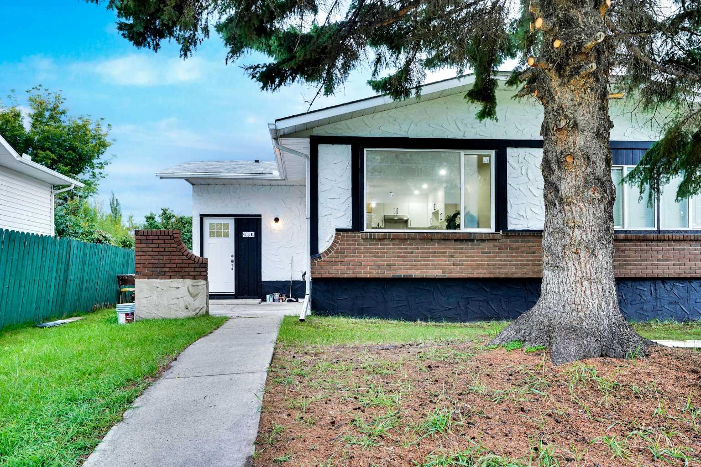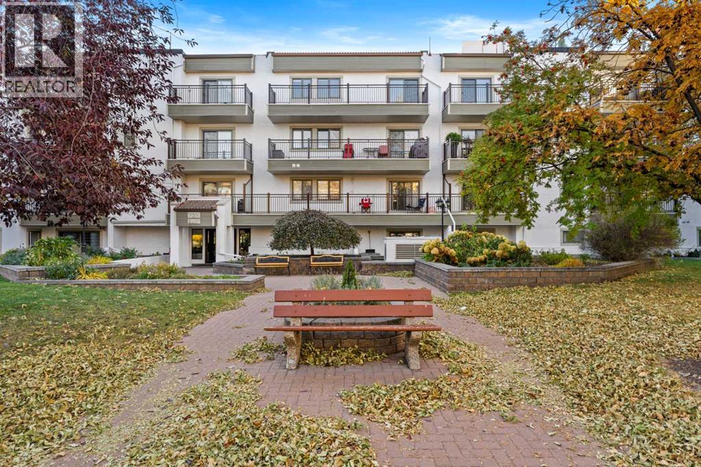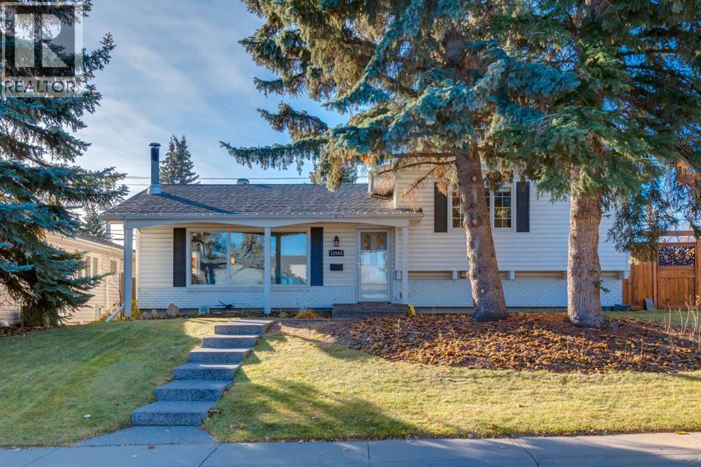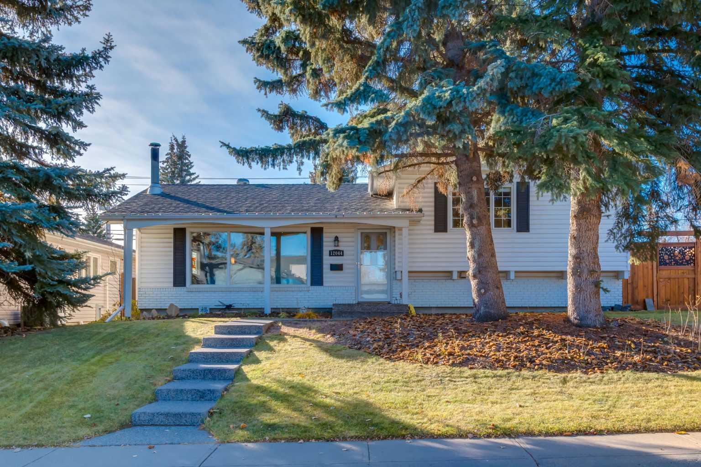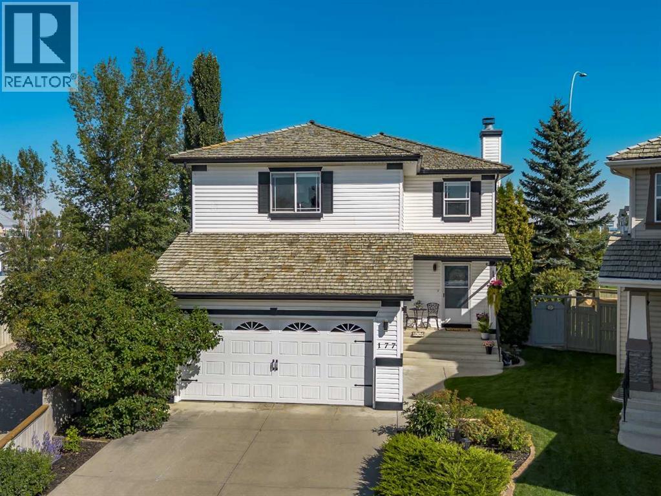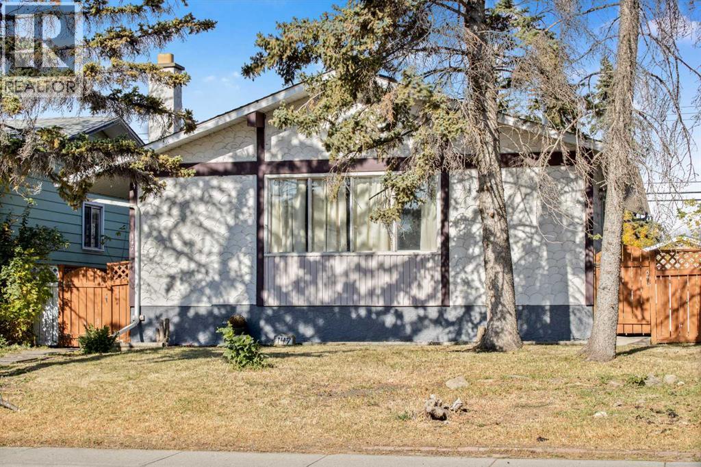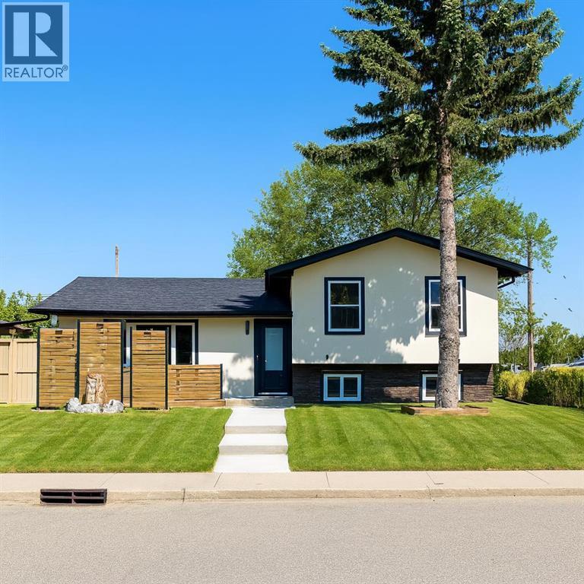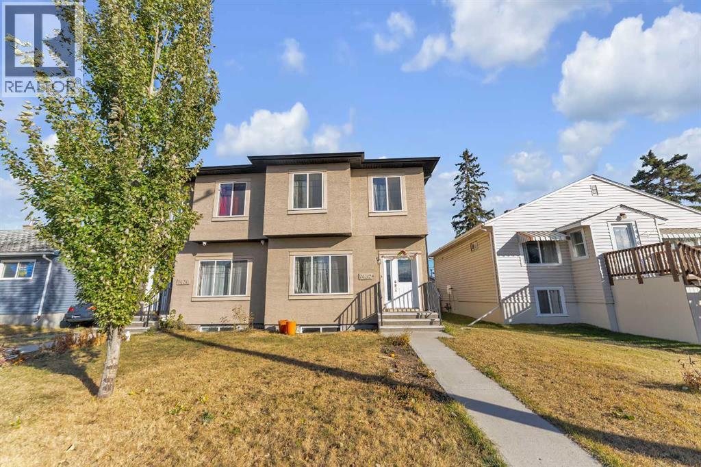
Highlights
Description
- Home value ($/Sqft)$345/Sqft
- Time on Housefulnew 12 hours
- Property typeSingle family
- Neighbourhood
- Median school Score
- Year built2016
- Garage spaces2
- Mortgage payment
This stunning home perfectly combines modern comfort with functional design, offering two spacious levels ideal for family living or multi-generational use. The main floor boasts an open and inviting layout with a bright living area, stylish kitchen, and dining space made for entertaining. Upstairs, the primary suite provides a private retreat with a walk-in closet and luxurious ensuite, complemented by additional bedrooms and a convenient laundry area. The fully finished legal basement suit adds incredible versatility with a large recreation room, extra bedroom, full bath, and a secondary kitchen — perfect for guests or rental potential. Nestled in Calgary’s vibrant Ogden community, this home enjoys a welcoming neighbourhood feel with nearby parks, schools, river pathways, and quick access to downtown and major routes. A perfect blend of comfort, convenience, and lifestyle awaits. (id:63267)
Home overview
- Cooling None
- Heat type Forced air
- # total stories 2
- Construction materials Poured concrete
- Fencing Fence
- # garage spaces 2
- # parking spaces 2
- Has garage (y/n) Yes
- # full baths 3
- # half baths 1
- # total bathrooms 4.0
- # of above grade bedrooms 4
- Flooring Carpeted, ceramic tile, vinyl plank
- Has fireplace (y/n) Yes
- Subdivision Ogden
- Lot dimensions 3003
- Lot size (acres) 0.07055921
- Building size 1883
- Listing # A2266559
- Property sub type Single family residence
- Status Active
- Laundry 1.5m X 1.576m
Level: 2nd - Other 1.676m X 2.719m
Level: 2nd - Bedroom 2.795m X 3.2m
Level: 2nd - Bathroom (# of pieces - 4) 2.896m X 1.5m
Level: 2nd - Bathroom (# of pieces - 5) 2.896m X 3.81m
Level: 2nd - Primary bedroom 3.962m X 4.395m
Level: 2nd - Bedroom 2.871m X 4.901m
Level: 2nd - Bathroom (# of pieces - 4) 2.49m X 1.5m
Level: Basement - Kitchen 2.566m X 3.072m
Level: Basement - Other 1.652m X 3.328m
Level: Basement - Recreational room / games room 5.511m X 5.486m
Level: Basement - Kitchen 2.566m X 3.072m
Level: Basement - Storage 2.49m X 2.566m
Level: Basement - Bedroom 3.734m X 3.911m
Level: Basement - Bathroom (# of pieces - 2) 1.804m X 2.006m
Level: Main - Kitchen 4.52m X 4.039m
Level: Main - Dining room 4.52m X 2.006m
Level: Main - Family room 3.987m X 4.215m
Level: Main - Other 1.676m X 2.338m
Level: Main - Living room 3.834m X 3.405m
Level: Main
- Listing source url Https://www.realtor.ca/real-estate/29029663/7432-ogden-road-se-calgary-ogden
- Listing type identifier Idx

$-1,731
/ Month

