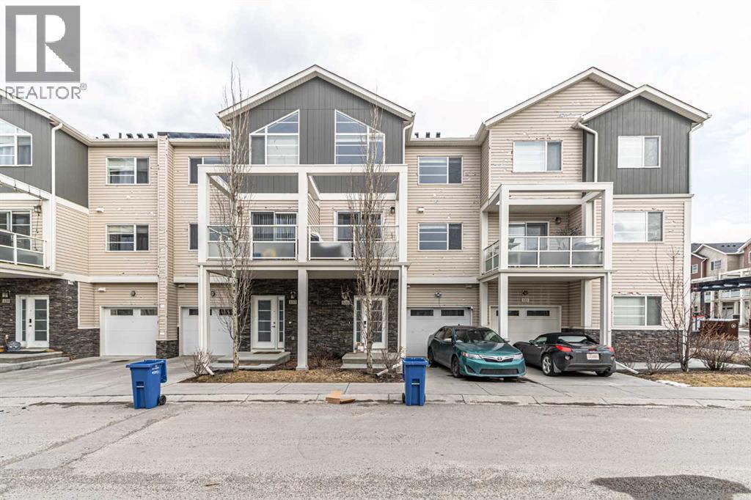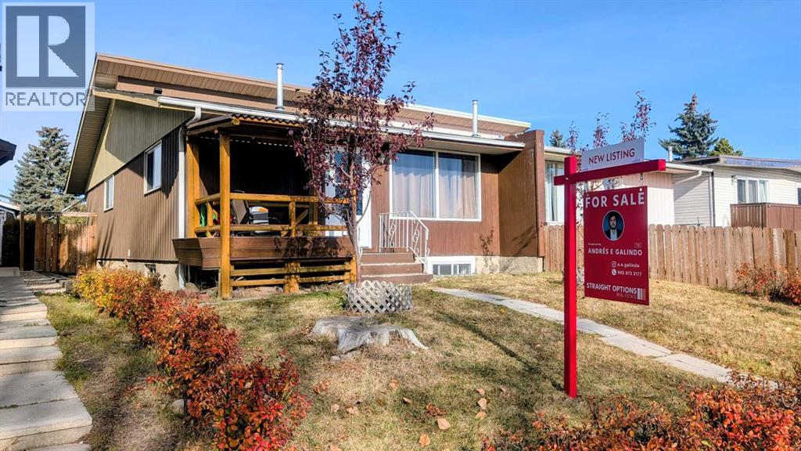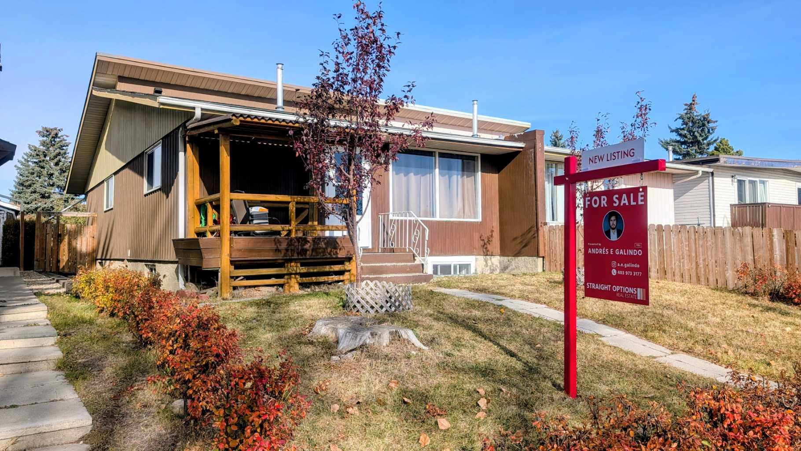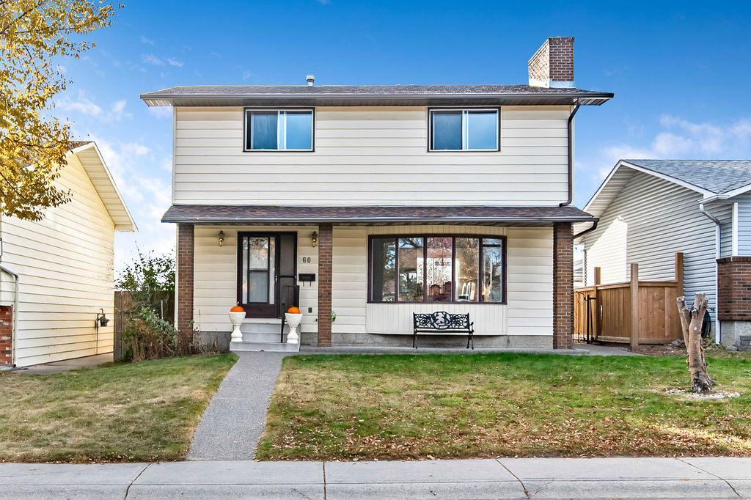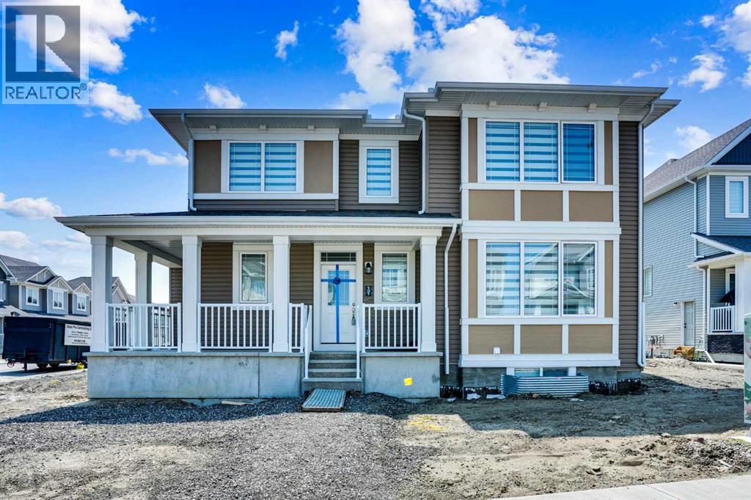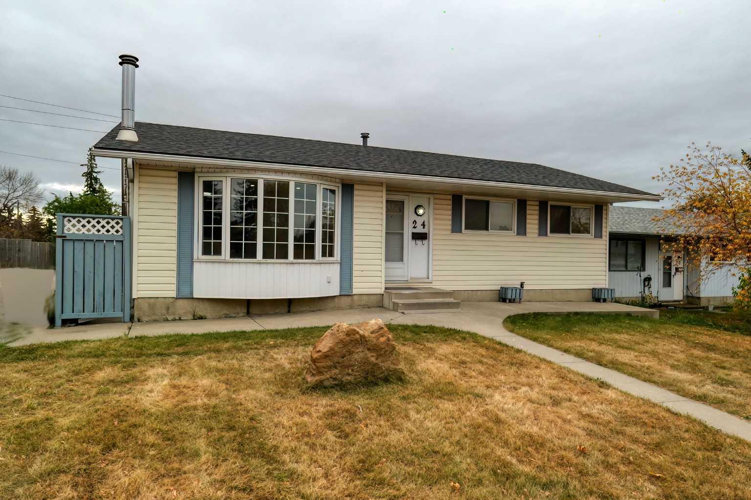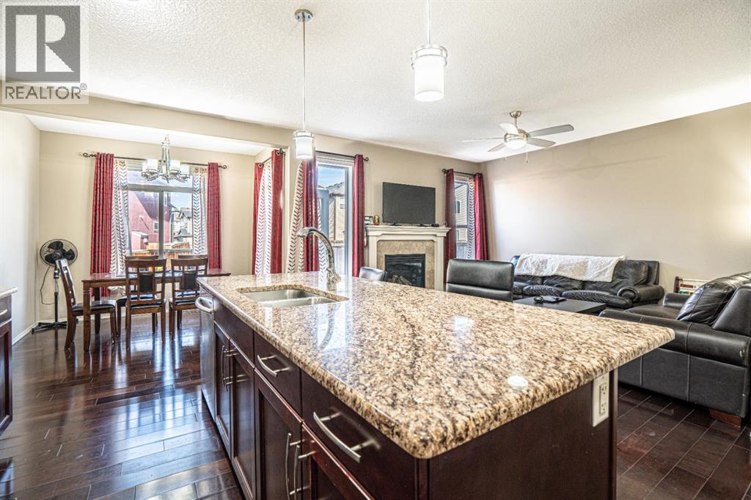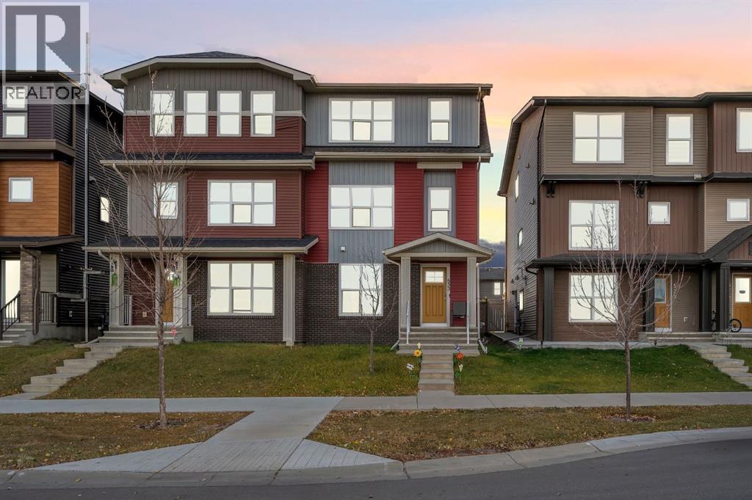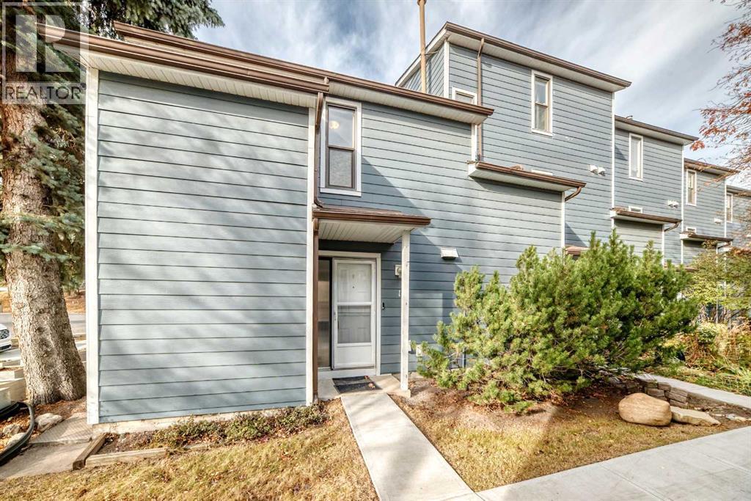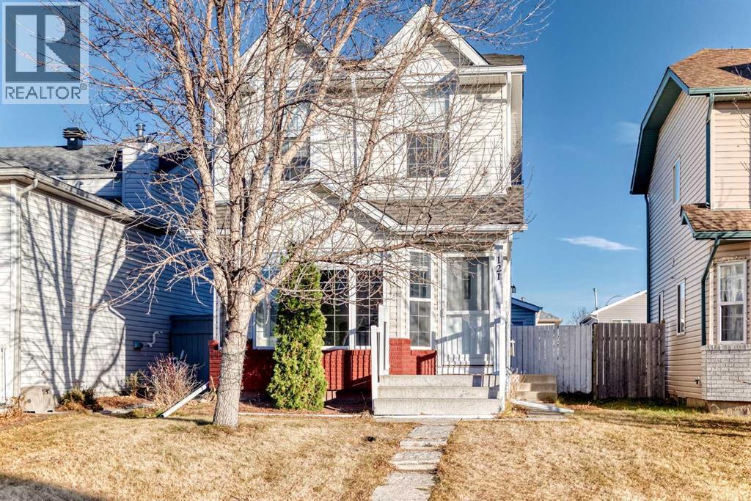- Houseful
- AB
- Calgary
- Martindale
- 7451 Falconridge Boulevard Ne Unit 1016
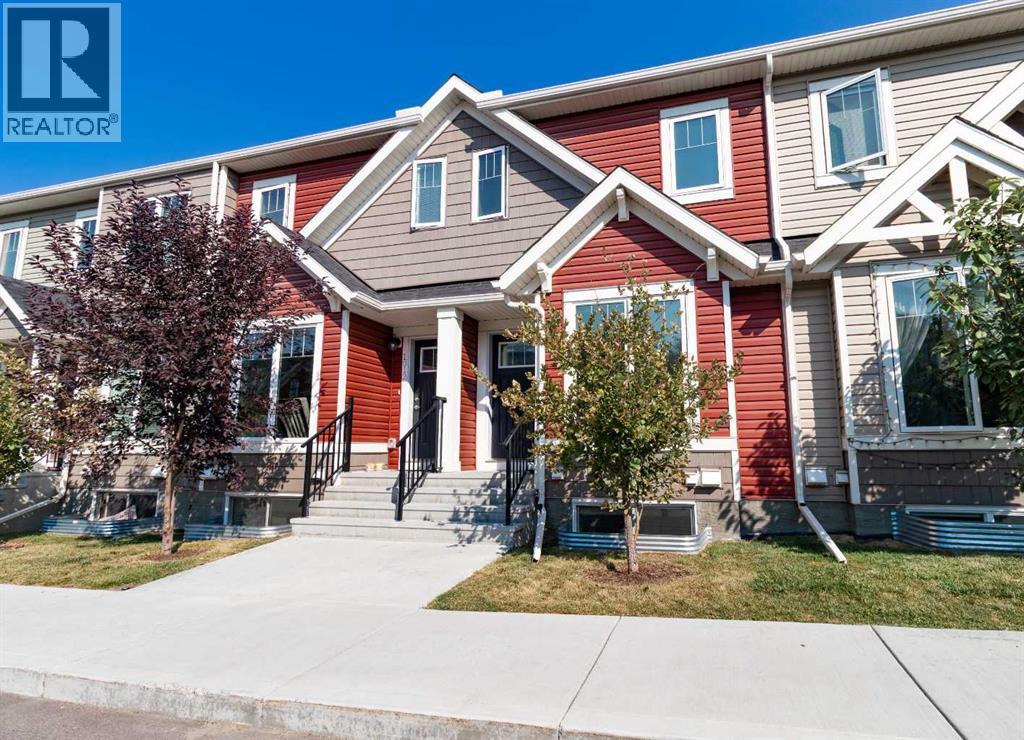
7451 Falconridge Boulevard Ne Unit 1016
For Sale
47 Days
$415,000
4 beds
4 baths
1,196 Sqft
7451 Falconridge Boulevard Ne Unit 1016
For Sale
47 Days
$415,000
4 beds
4 baths
1,196 Sqft
Highlights
This home is
24%
Time on Houseful
47 Days
Home features
Perfect for pets
School rated
5.6/10
Calgary
-3.2%
Description
- Home value ($/Sqft)$347/Sqft
- Time on Houseful47 days
- Property typeSingle family
- Neighbourhood
- Median school Score
- Lot size1,076 Sqft
- Year built2020
- Mortgage payment
This is the opportunity you have been waiting for, 4 beds, 3.5 baths, 2 parking stalls, private back yard, and low condo fees. Perfect for first time home buyers, Martindale is a community with tons of amenities with easy access to Ctrain station, bus stop is just at your door step, Genesis centre is across the street, Calgary Airport, Peter Lougheed centre and more thing to explore. (id:63267)
Home overview
Amenities / Utilities
- Cooling Window air conditioner
- Heat source Natural gas
- Heat type Forced air
Exterior
- # total stories 2
- Construction materials Wood frame
- Fencing Fence
- # parking spaces 2
Interior
- # full baths 3
- # half baths 1
- # total bathrooms 4.0
- # of above grade bedrooms 4
- Flooring Carpeted, laminate, tile
Location
- Community features Pets allowed, pets allowed with restrictions
- Subdivision Martindale
Lot/ Land Details
- Lot desc Landscaped
- Lot dimensions 100
Overview
- Lot size (acres) 0.02470966
- Building size 1196
- Listing # A2255674
- Property sub type Single family residence
- Status Active
Rooms Information
metric
- Bathroom (# of pieces - 4) 1.524m X 2.438m
Level: 2nd - Bedroom 3.581m X 3.911m
Level: 2nd - Bathroom (# of pieces - 3) 1.777m X 2.134m
Level: 2nd - Primary bedroom 4.039m X 4.319m
Level: 2nd - Laundry 0.89m X 1.701m
Level: Lower - Bedroom 3.277m X 3.405m
Level: Lower - Bathroom (# of pieces - 4) 1.524m X 2.463m
Level: Lower - Furnace 1.5m X 2.414m
Level: Lower - Storage 1.219m X 2.033m
Level: Lower - Bedroom 2.591m X 2.819m
Level: Lower - Bathroom (# of pieces - 2) 0.939m X 2.21m
Level: Main - Other 1.244m X 1.423m
Level: Main - Kitchen 2.234m X 4.09m
Level: Main - Other 1.219m X 1.6m
Level: Main - Dining room 2.057m X 3.481m
Level: Main - Living room 4.292m X 5.538m
Level: Main
SOA_HOUSEKEEPING_ATTRS
- Listing source url Https://www.realtor.ca/real-estate/28862207/1016-7451-falconridge-boulevard-ne-calgary-martindale
- Listing type identifier Idx
The Home Overview listing data and Property Description above are provided by the Canadian Real Estate Association (CREA). All other information is provided by Houseful and its affiliates.

Lock your rate with RBC pre-approval
Mortgage rate is for illustrative purposes only. Please check RBC.com/mortgages for the current mortgage rates
$-763
/ Month25 Years fixed, 20% down payment, % interest
$344
Maintenance
$
$
$
%
$
%

Schedule a viewing
No obligation or purchase necessary, cancel at any time
Nearby Homes
Real estate & homes for sale nearby

