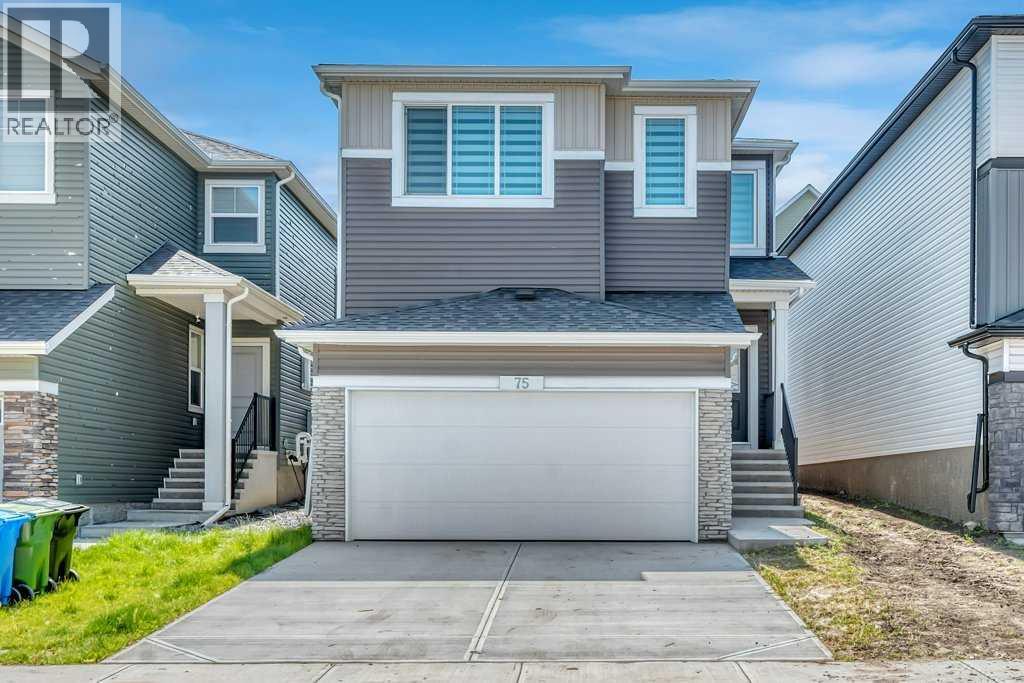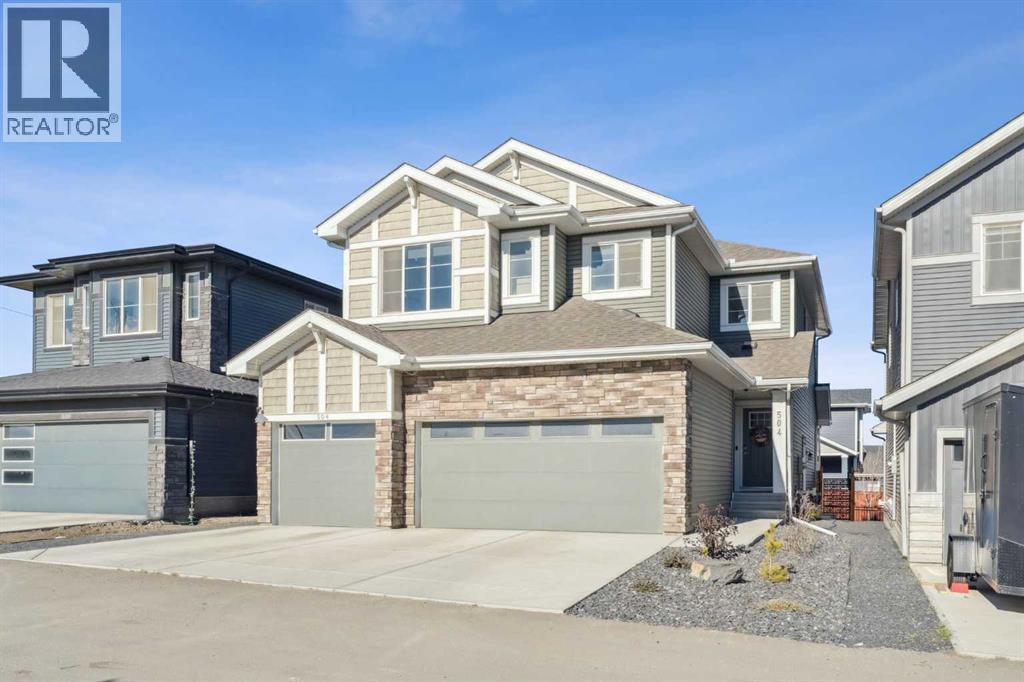
Highlights
Description
- Home value ($/Sqft)$361/Sqft
- Time on Houseful75 days
- Property typeSingle family
- Median school Score
- Lot size3,606 Sqft
- Year built2023
- Garage spaces2
- Mortgage payment
Beautifully built & customized home by Sterling with over $70,000 in upgrades and located on a quiet street just steps away from a park & children's playground. The main floor is warm & bright with lots of natural light from your south facing backyard, cozy living room highlighted by the electric fireplace with floor-to-ceiling tile and vinyl plank flooring through out. The spacious kitchen is equipped with built-in stainless steel appliances, gas cooktop, chimney hood fan with tiled backsplash, full height cabinetry, Quartz countertops and walk-thru pantry. On the upper level, enjoy a generous bonus room, a convenient laundry room, and three bedrooms all with walk-in closets. The master suite is a luxurious retreat with a 5-piece ensuite and the other two bedrooms share a 4pc bath. The separate side entry provides access to a 9' basement, ready for your creative touch to expand living space. This bright and beautifully upgraded home is ideal for those seeking a modern, comfortable living space in a thriving community with easy access to major routes, public transit, schools, shopping and just minutes from Carrington Plaza with all its amenities. (id:63267)
Home overview
- Cooling None
- Heat source Natural gas
- Heat type Forced air
- # total stories 2
- Construction materials Wood frame
- Fencing Partially fenced
- # garage spaces 2
- # parking spaces 4
- Has garage (y/n) Yes
- # full baths 2
- # half baths 1
- # total bathrooms 3.0
- # of above grade bedrooms 3
- Flooring Carpeted, tile, vinyl plank
- Has fireplace (y/n) Yes
- Subdivision Moraine
- Lot dimensions 335
- Lot size (acres) 0.082777366
- Building size 2102
- Listing # A2246644
- Property sub type Single family residence
- Status Active
- Living room 4.039m X 3.658m
Level: Main - Kitchen 5.639m X 4.343m
Level: Main - Bathroom (# of pieces - 2) 2.006m X 0.914m
Level: Main - Dining room 4.039m X 3.353m
Level: Main - Foyer 3.481m X 3.124m
Level: Main - Primary bedroom 5.054m X 3.758m
Level: Upper - Bathroom (# of pieces - 4) Level: Upper
- Bedroom 3.709m X 3.606m
Level: Upper - Bedroom 3.405m X 3.149m
Level: Upper - Laundry 2.438m X 1.548m
Level: Upper - Bonus room 5.233m X 3.53m
Level: Upper - Bathroom (# of pieces - 5) 3.429m X 3.1m
Level: Upper
- Listing source url Https://www.realtor.ca/real-estate/28705990/75-amblehurst-link-nw-calgary-moraine
- Listing type identifier Idx

$-2,024
/ Month












