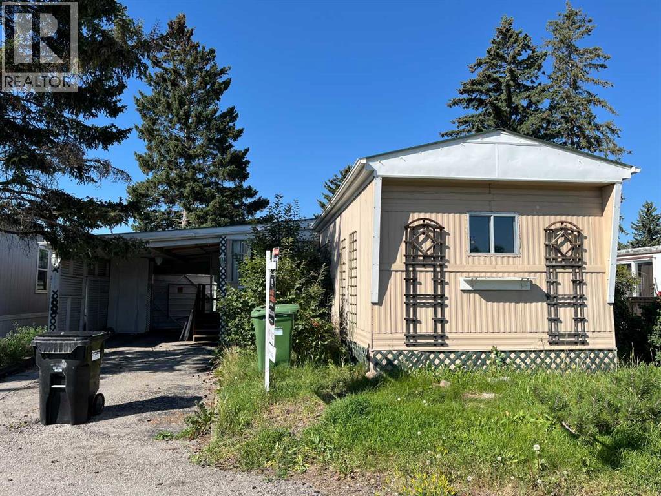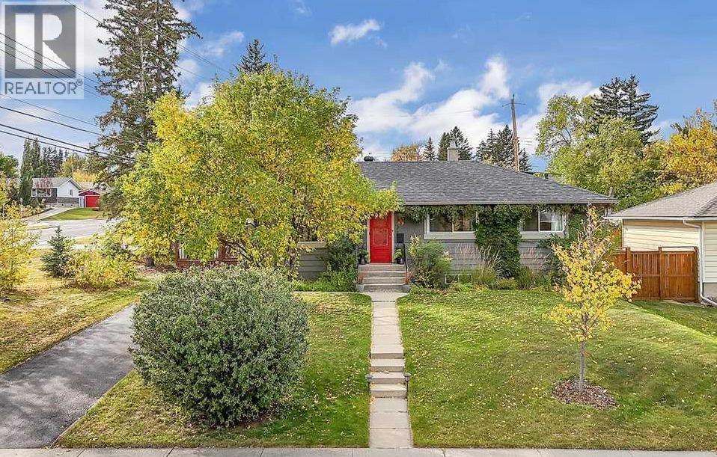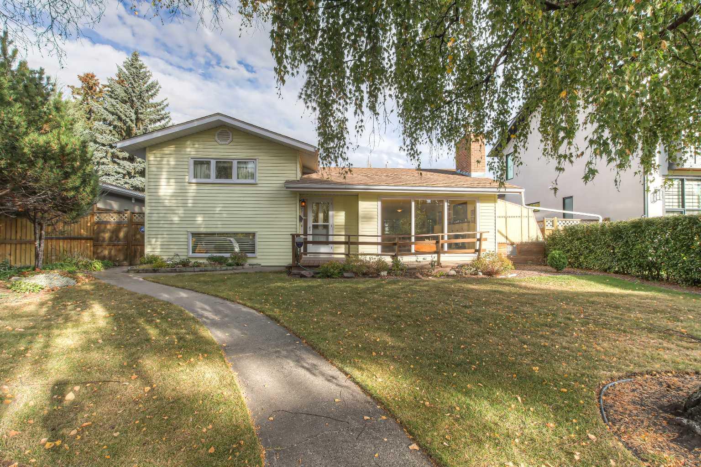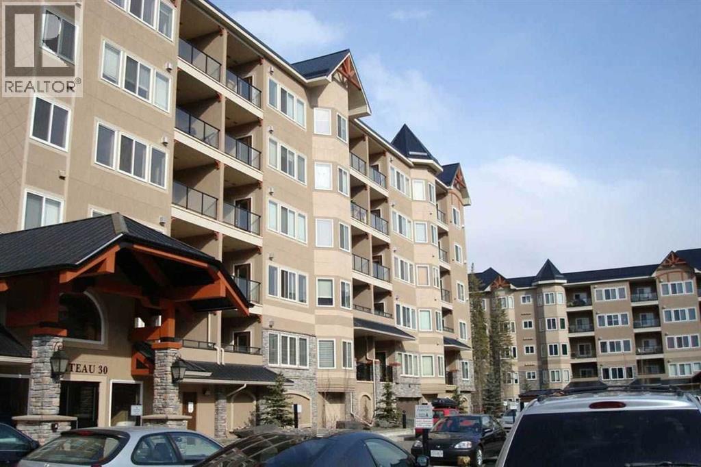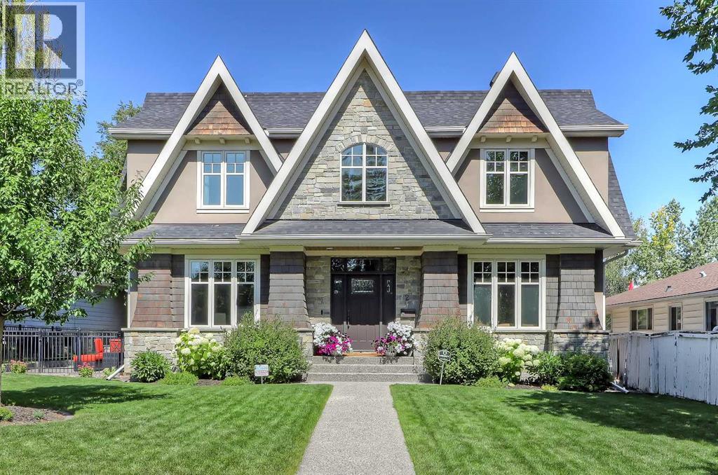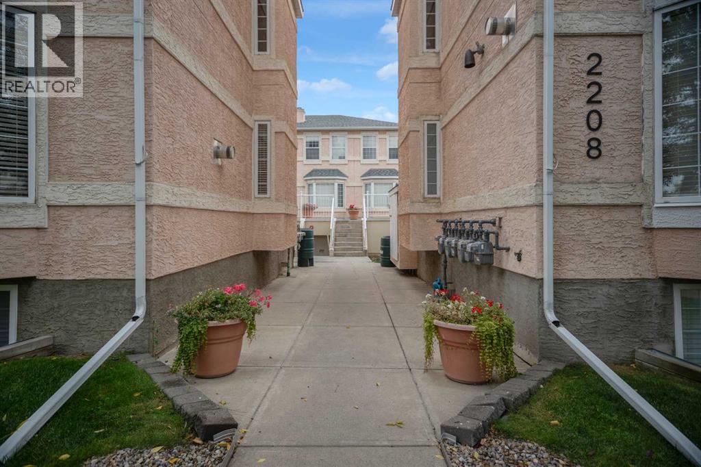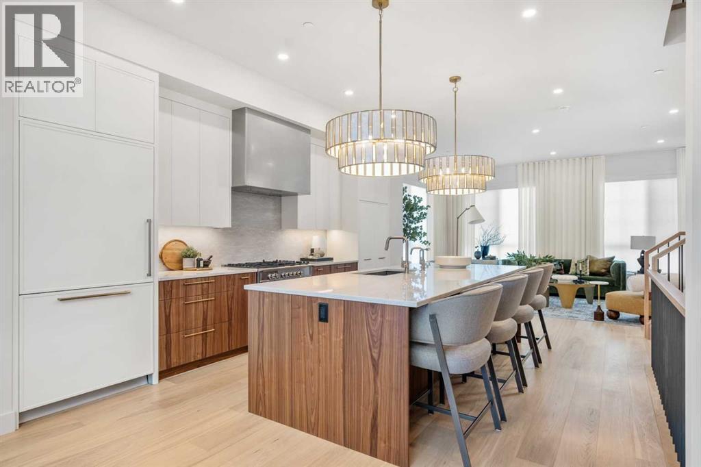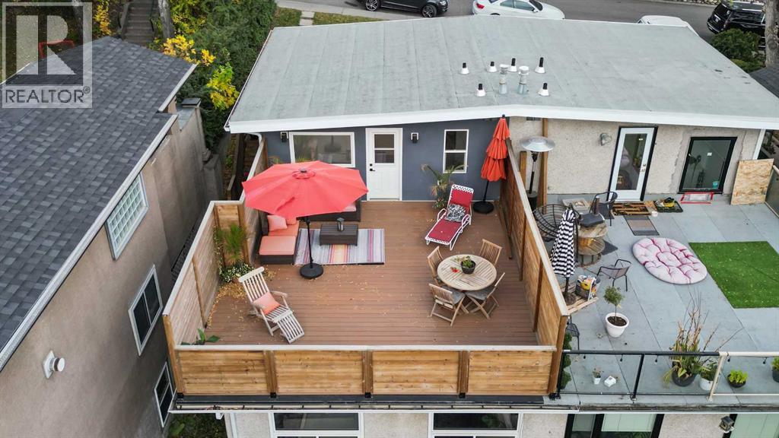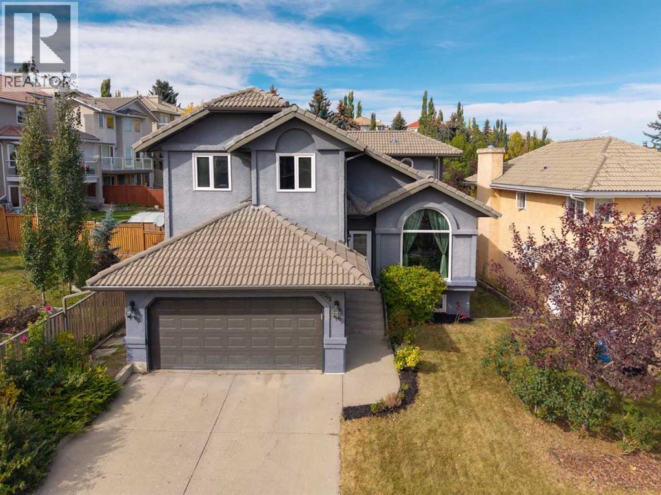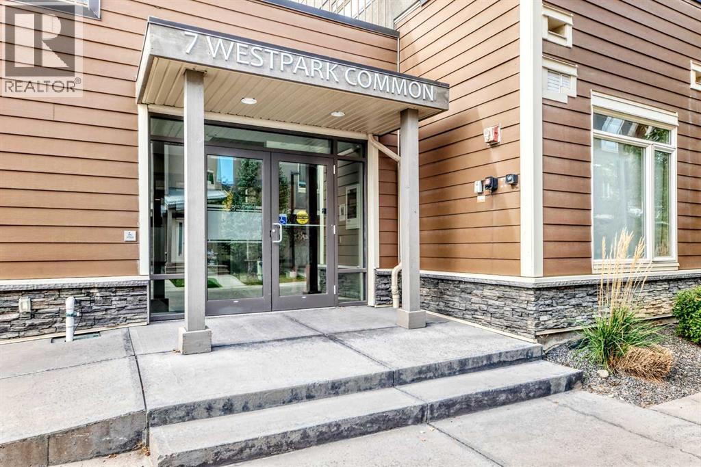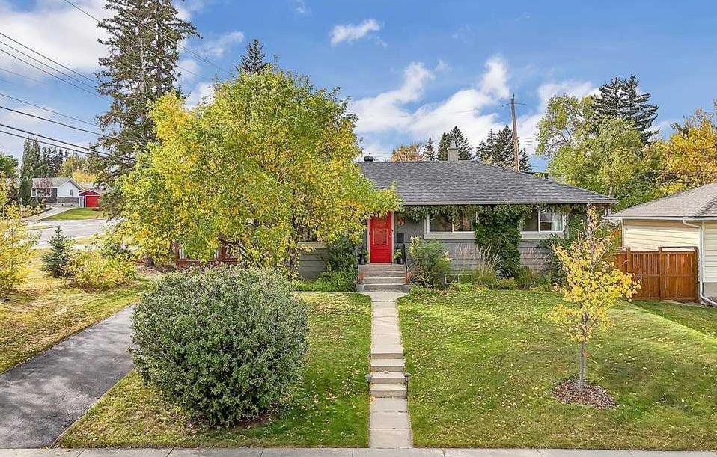- Houseful
- AB
- Calgary
- Christie Park
- 75 Christie Gdns SW
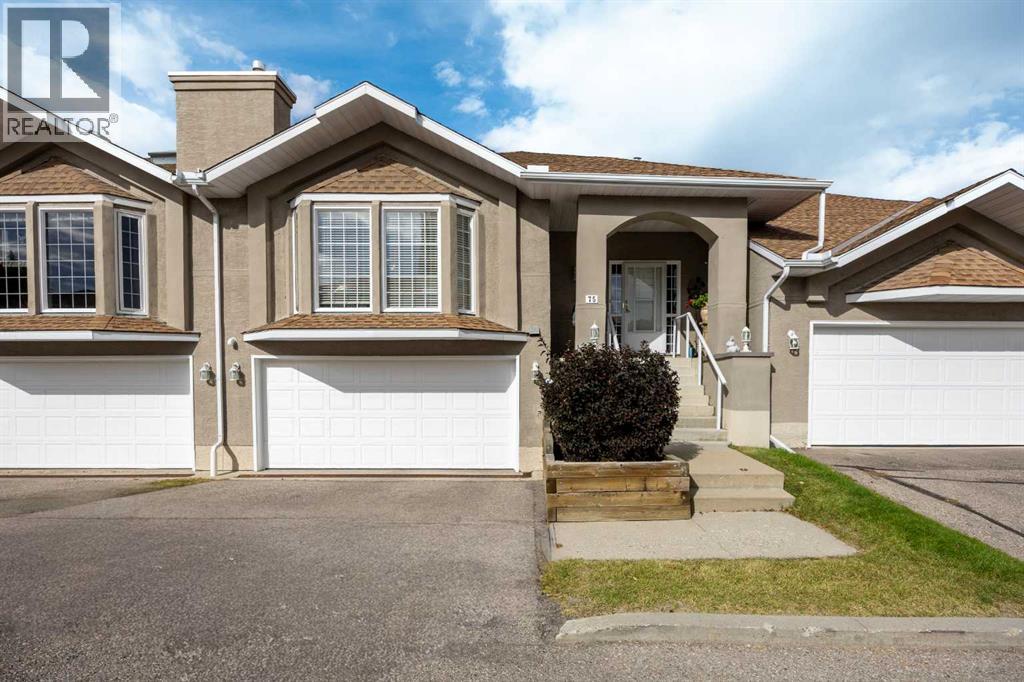
Highlights
Description
- Home value ($/Sqft)$514/Sqft
- Time on Housefulnew 2 hours
- Property typeSingle family
- StyleBungalow
- Neighbourhood
- Median school Score
- Year built1992
- Garage spaces2
- Mortgage payment
Located in one of the most desirable and quiet spots within Christie Gardens, this 2-bedroom bungalow villa offers over 2,400 sq. ft. of thoughtfully designed living space. Enjoy a private and peaceful setting with mature trees, a secluded backyard, and an upper-level deck perfect for relaxing outdoors. The main floor features Brazilian Tigerwood hardwood flooring, an open-concept living area with soaring vaulted ceilings and skylights, and a modern kitchen with quartz countertops and stainless steel appliances. The primary suite includes a spa-inspired 4-piece ensuite with marble counters, in-floor heating, custom cabinetry, a walk-in closet, and a stunning mosaic-tiled, no-threshold entry shower. A 2-piece powder room and laundry with extra storage complete the main level.The walk-out basement extends your living space with a large rec room, additional bedroom, and a full bathroom with a Jacuzzi soaker tub. This pet-friendly, no-age-restriction complex is ideally located near Sunterra West Market Square, Westhills Towne Centre, Sirocco C-Train Station, Westside Recreation Centre, Strathcona Park pathways, Christie Park tennis and pickleball courts, and top-rated schools including Ernest Manning and Ambrose University. With quick access to downtown and the mountains, this home combines privacy, comfort, and convenience in one of Calgary’s most sought-after communities. (id:63267)
Home overview
- Cooling None
- Heat source Natural gas
- Heat type Forced air, in floor heating
- # total stories 1
- Construction materials Wood frame
- Fencing Not fenced
- # garage spaces 2
- # parking spaces 4
- Has garage (y/n) Yes
- # full baths 2
- # half baths 1
- # total bathrooms 3.0
- # of above grade bedrooms 2
- Flooring Carpeted, hardwood, tile
- Has fireplace (y/n) Yes
- Community features Pets allowed, pets allowed with restrictions
- Subdivision Christie park
- Lot desc Landscaped, lawn
- Lot size (acres) 0.0
- Building size 1460
- Listing # A2261455
- Property sub type Single family residence
- Status Active
- Recreational room / games room 7.215m X 8.077m
Level: Basement - Bedroom 3.225m X 3.834m
Level: Basement - Bathroom (# of pieces - 4) 2.262m X 1.625m
Level: Basement - Furnace 3.758m X 2.338m
Level: Basement - Breakfast room 3.072m X 2.387m
Level: Main - Bathroom (# of pieces - 2) 1.5m X 1.548m
Level: Main - Laundry 2.185m X 2.006m
Level: Main - Family room 3.024m X 4.776m
Level: Main - Foyer 3.734m X 2.387m
Level: Main - Bathroom (# of pieces - 4) 2.21m X 4.115m
Level: Main - Kitchen 3.1m X 4.014m
Level: Main - Living room 6.072m X 5.538m
Level: Main - Primary bedroom 3.429m X 5.282m
Level: Main - Dining room 5.13m X 3.149m
Level: Main
- Listing source url Https://www.realtor.ca/real-estate/28943520/75-christie-gardens-sw-calgary-christie-park
- Listing type identifier Idx

$-1,450
/ Month

