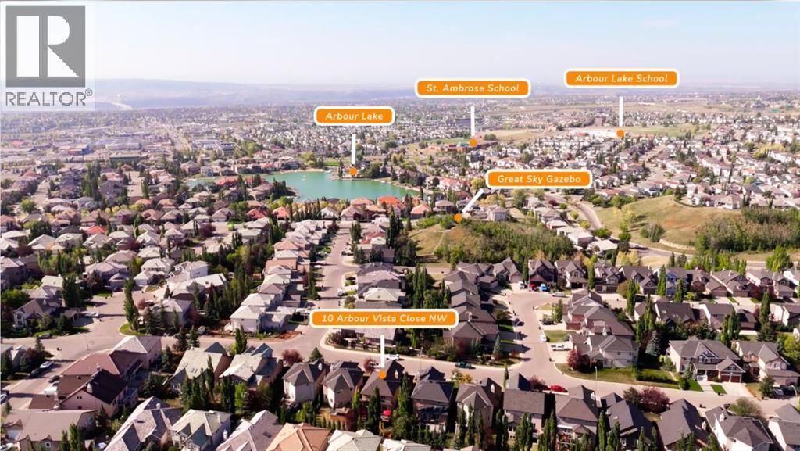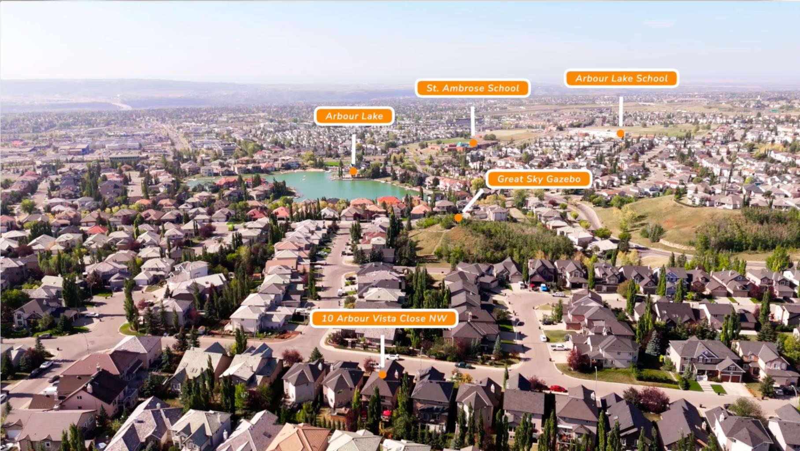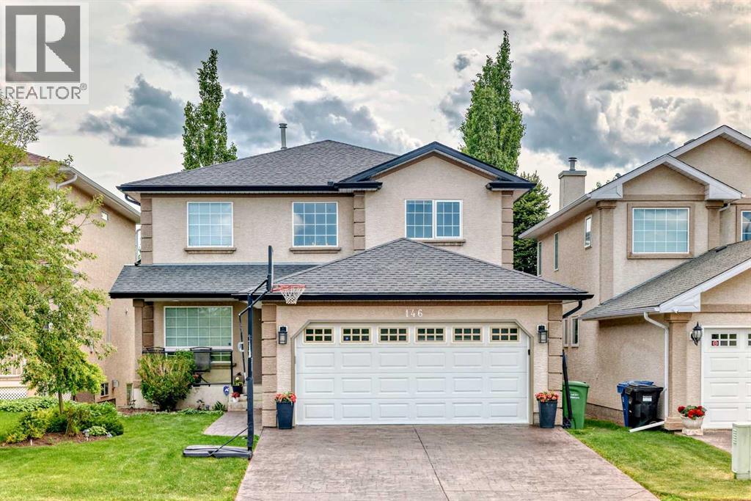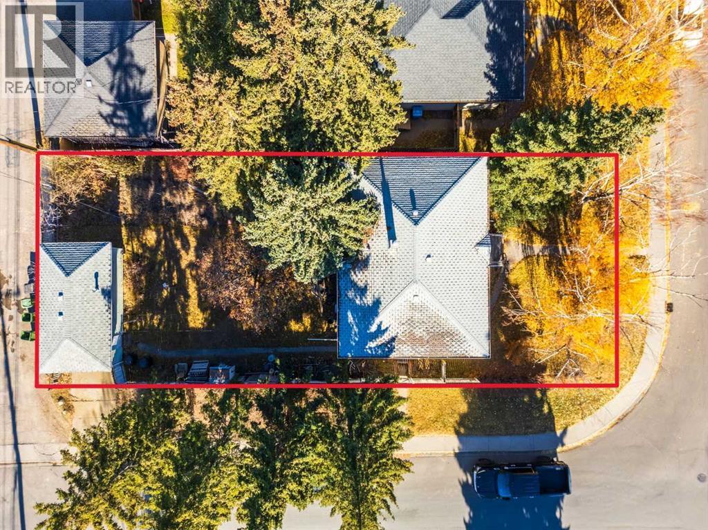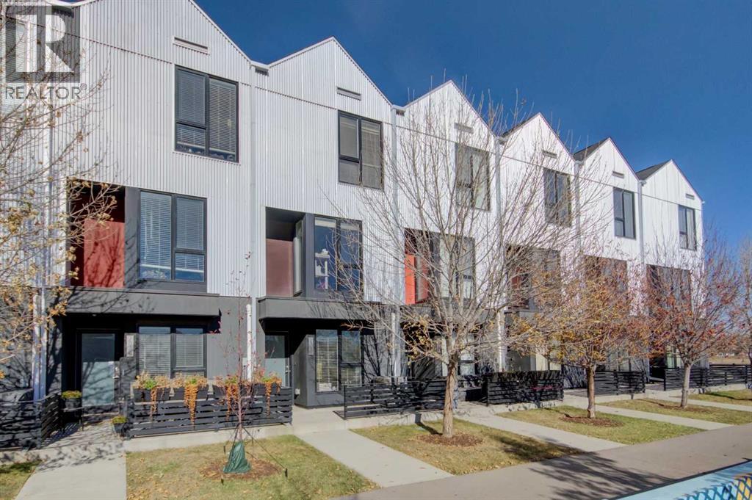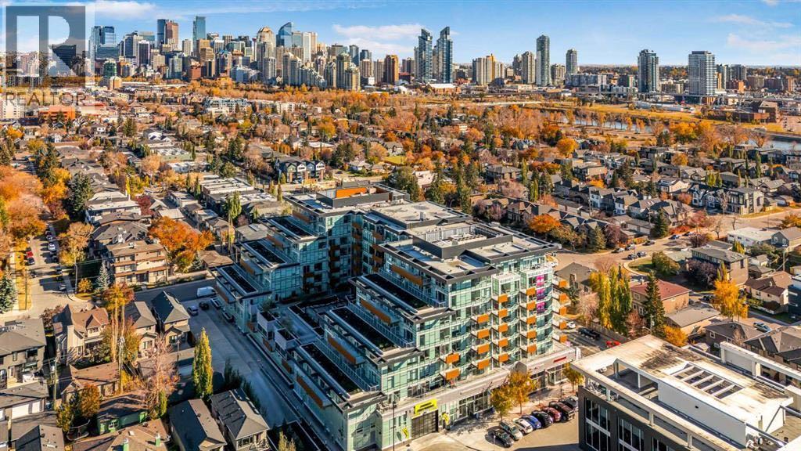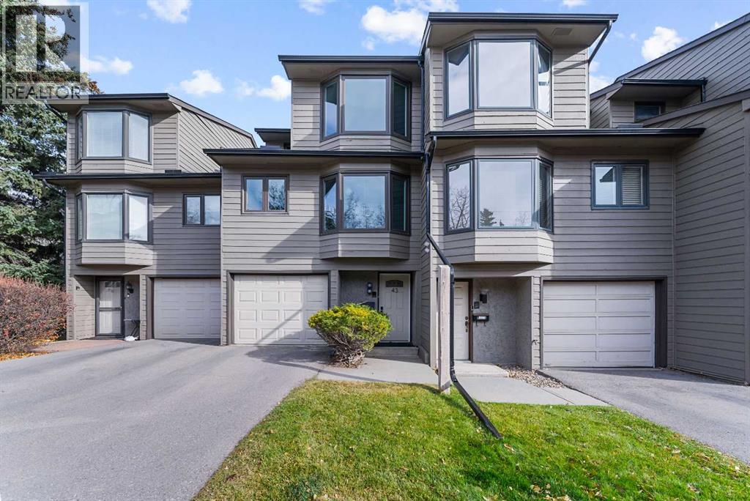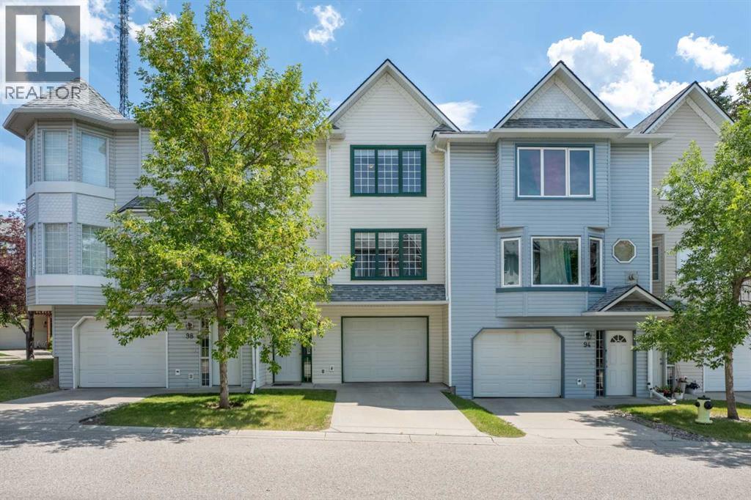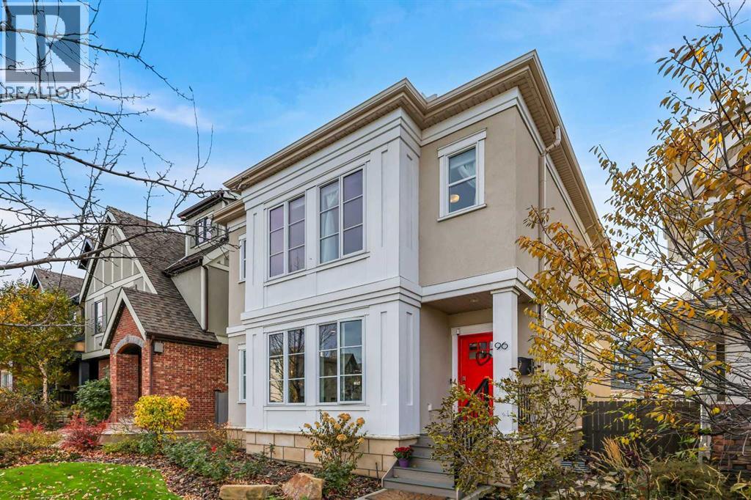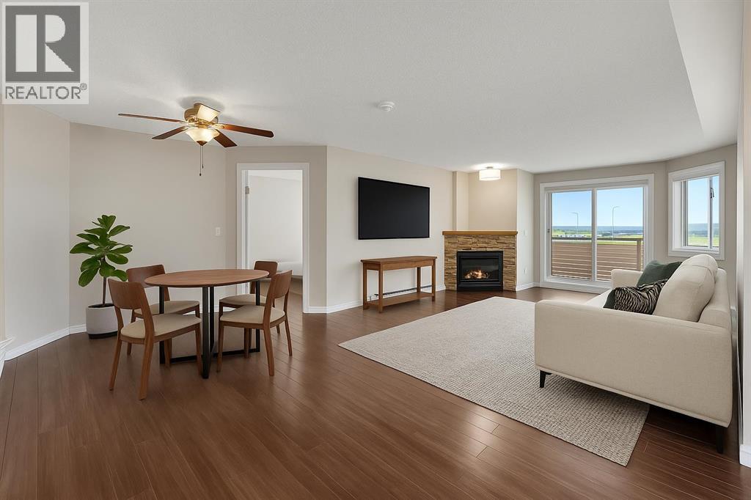- Houseful
- AB
- Calgary
- Cougar Ridge
- 75 Cougar Ridge Hts SW
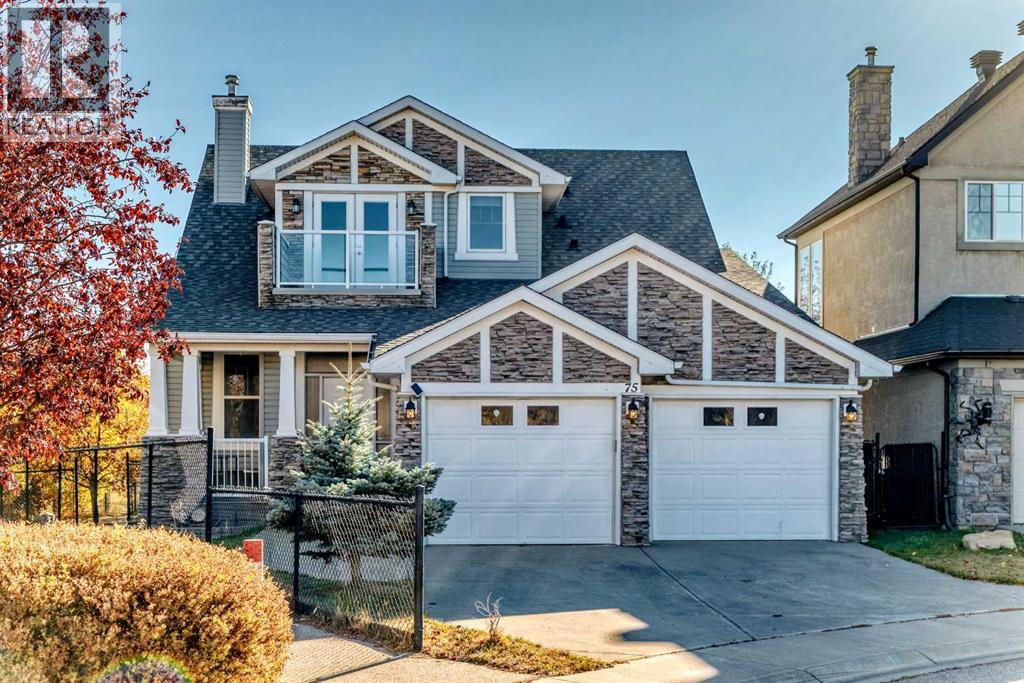
Highlights
Description
- Home value ($/Sqft)$532/Sqft
- Time on Housefulnew 7 days
- Property typeSingle family
- StyleBungalow
- Neighbourhood
- Median school Score
- Lot size7,201 Sqft
- Year built2001
- Garage spaces2
- Mortgage payment
Nestled on a quiet cul-de-sac, this beautifully updated bungalow backs onto walking paths and green space, offering peaceful city views. From the spacious foyer, you’ll be welcomed into an open-concept main floor featuring a chef’s kitchen with abundant cabinetry, generous counter space, and a large central island. The bright living room showcases a two-way fireplace and oversized picture windows that capture the outdoor scenery. The primary suite provides a relaxing retreat with a fireplace, soaker tub, separate shower, and skylight. A unique upper loft offers a perfect space for a den or study, complete with a private balcony for quiet moments. The walk-up lower level is ideal for entertaining, featuring a large family room with a wet bar, two additional bedrooms, a full bathroom, ample storage, and full air conditioning. Close to downtown, transit, schools, parks, and amenities, this exceptional home blends style, comfort, and convenience in one of the city’s best locations. (id:63267)
Home overview
- Cooling Central air conditioning
- Heat source Natural gas
- Heat type Other, forced air
- # total stories 1
- Construction materials Wood frame
- Fencing Fence
- # garage spaces 2
- # parking spaces 4
- Has garage (y/n) Yes
- # full baths 2
- # half baths 1
- # total bathrooms 3.0
- # of above grade bedrooms 3
- Flooring Hardwood, tile, vinyl
- Has fireplace (y/n) Yes
- Subdivision Cougar ridge
- View View
- Lot dimensions 669
- Lot size (acres) 0.16530764
- Building size 1880
- Listing # A2266429
- Property sub type Single family residence
- Status Active
- Loft 4.877m X 3.1m
Level: 2nd - Bedroom 3.81m X 2.768m
Level: Basement - Bedroom 3.862m X 7.34m
Level: Basement - Bathroom (# of pieces - 4) 3.786m X 1.804m
Level: Basement - Family room 4.673m X 6.629m
Level: Basement - Dining room 4.343m X 2.947m
Level: Main - Bathroom (# of pieces - 5) 3.377m X 4.929m
Level: Main - Bathroom (# of pieces - 2) 1.524m X 1.853m
Level: Main - Primary bedroom 3.886m X 4.395m
Level: Main - Kitchen 5.386m X 4.42m
Level: Main - Breakfast room 3.048m X 3.328m
Level: Main - Other 3.353m X 2.996m
Level: Main - Living room 4.343m X 6.806m
Level: Main
- Listing source url Https://www.realtor.ca/real-estate/29022901/75-cougar-ridge-heights-sw-calgary-cougar-ridge
- Listing type identifier Idx

$-2,666
/ Month



