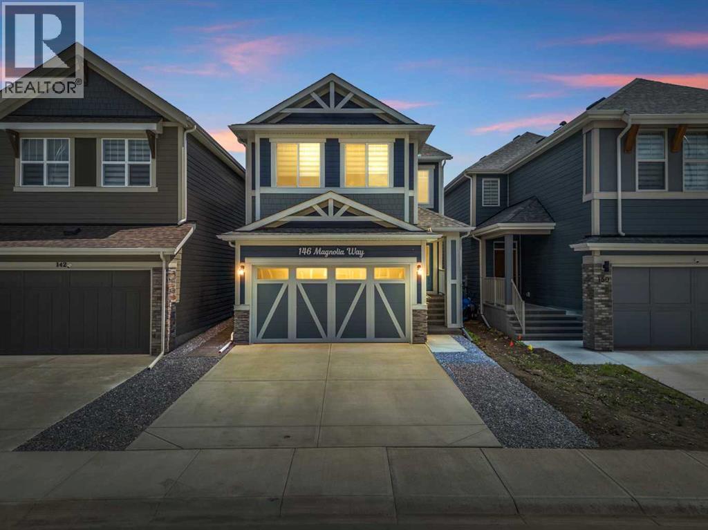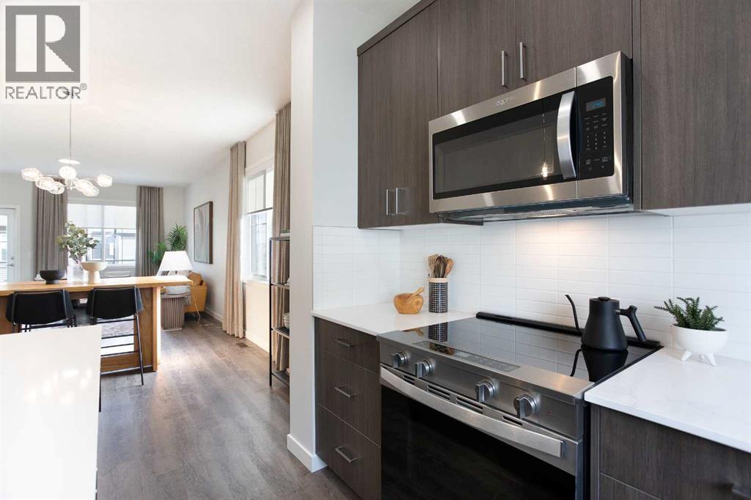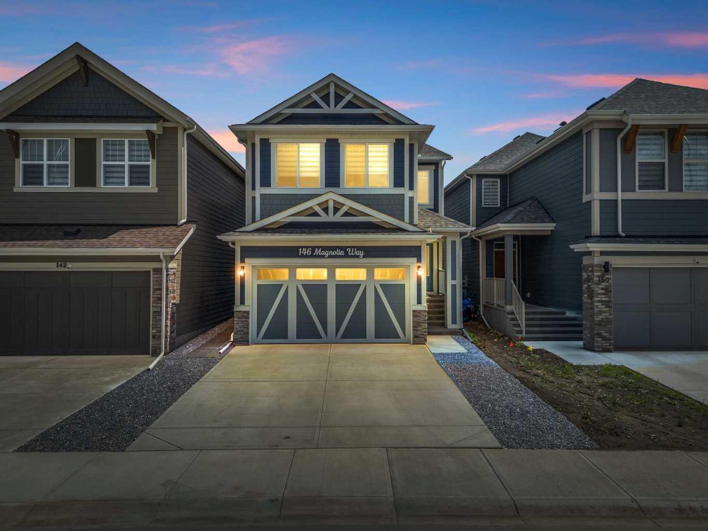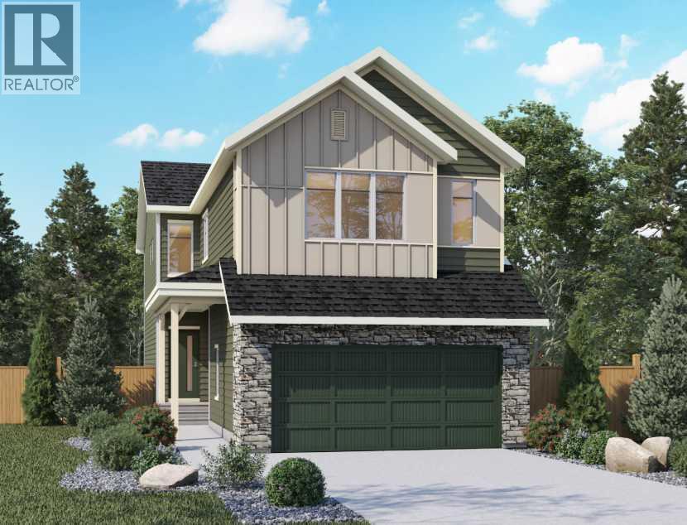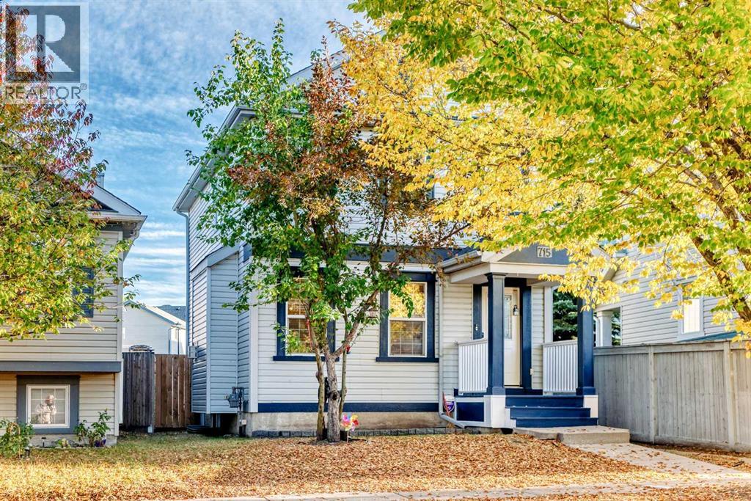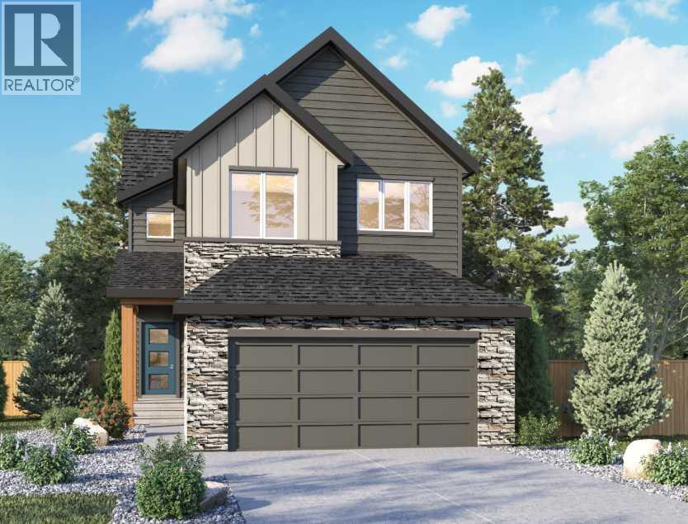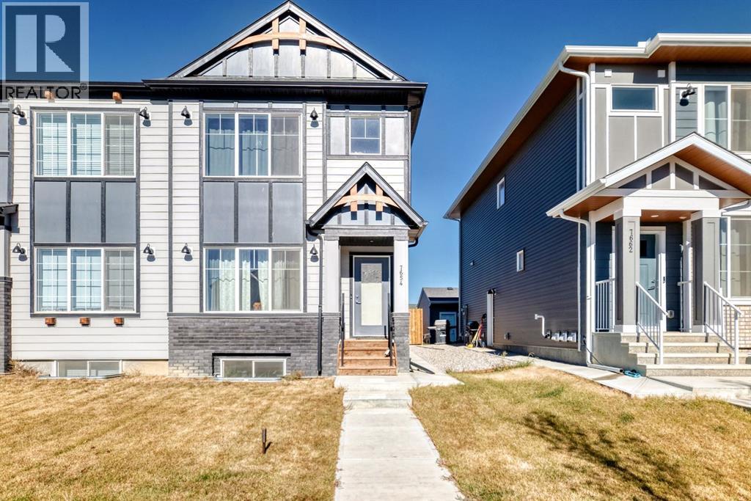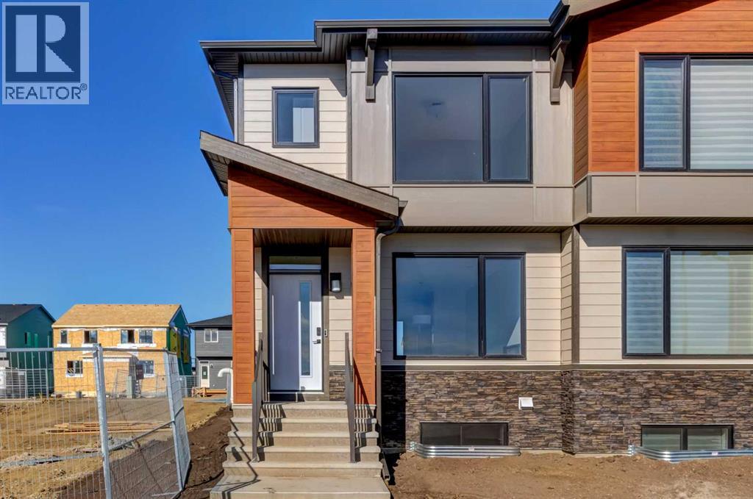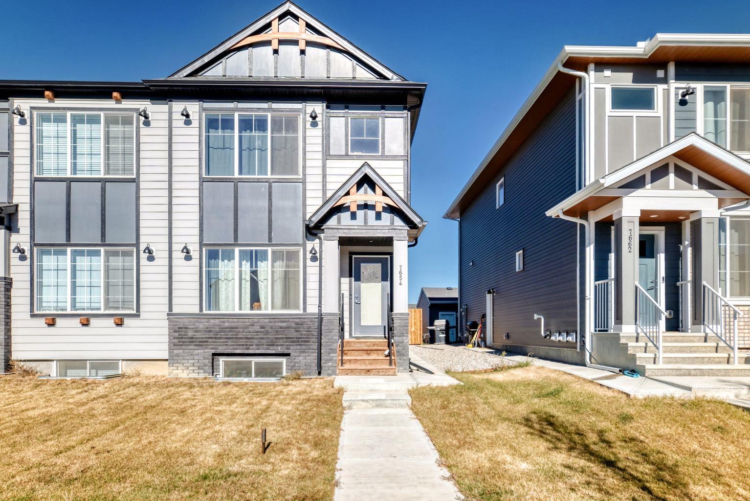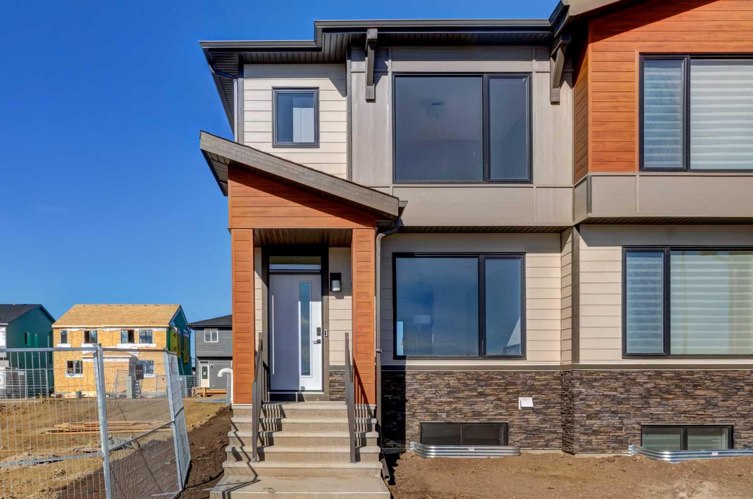
Highlights
Description
- Home value ($/Sqft)$406/Sqft
- Time on Housefulnew 3 hours
- Property typeResidential
- Style2 storey
- Neighbourhood
- Median school Score
- Lot size3,049 Sqft
- Year built2017
- Mortgage payment
Welcome to your new home in vibrant Mahogany, where every detail has been thoughtfully upgraded to deliver comfort, functionality, and style. This fully finished property is packed with value — featuring solar panels, central air conditioning, and a professionally finished (and permitted) basement, all designed to make everyday living effortless. Step inside to discover a bright and open main floor with a cozy living room, dedicated home office, and a sun-drenched kitchen boasting stone countertops, stainless steel appliances, and modern cabinetry. The spacious dining area easily accommodates family dinners or weekend entertaining, while the rear mudroom offers practical storage and a convenient two-piece bath. Upstairs, the primary suite is your private retreat, complete with a walk-in closet and a spa-inspired ensuite featuring a soaker tub, double vanity, and separate shower. Two additional bedrooms, an upper-floor laundry (no more hauling laundry up and down stairs!), and another full bathroom complete this well-designed level. The professionally finished basement adds even more versatility — with a fourth bedroom (or gym/office), a stylish four-piece bath, a family room perfect for movie nights, and a generous storage area ideal for Costco runs. Outside, enjoy a fully fenced yard, insulated and drywalled double detached garage, and included play structure — perfect for young families. Additional upgrades include: - Enhanced internet service ideal for work-from-home professionals or gamers - Energy-efficient solar panels for reduced utility costs - Modern finishings throughout for a fresh, move-in-ready feel Located steps from Mahogany’s renowned lake, pathways, and amenities, this home offers unbeatable value in one of Calgary’s most sought-after lake communities.
Home overview
- Cooling Central air
- Heat type Forced air
- Pets allowed (y/n) No
- Building amenities None
- Construction materials Wood frame
- Roof Asphalt shingle
- Fencing Fenced
- # parking spaces 2
- Has garage (y/n) Yes
- Parking desc Double garage detached
- # full baths 3
- # half baths 1
- # total bathrooms 4.0
- # of above grade bedrooms 4
- # of below grade bedrooms 1
- Flooring Hardwood, vinyl plank
- Appliances Central air conditioner, dishwasher, dryer, garage control(s), gas range, microwave hood fan, refrigerator, see remarks, washer, window coverings
- Laundry information Upper level
- County Calgary
- Subdivision Mahogany
- Zoning description R-g
- Exposure N
- Lot desc Back lane, back yard
- Lot size (acres) 0.07
- Basement information Finished,full
- Building size 1578
- Mls® # A2266159
- Property sub type Single family residence
- Status Active
- Tax year 2025
- Listing type identifier Idx

$-1,706
/ Month

