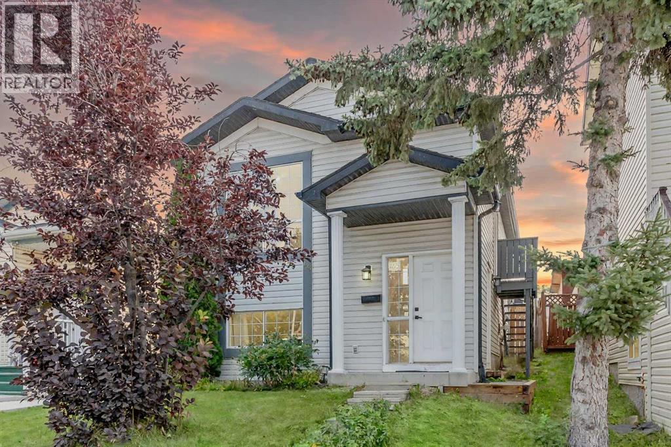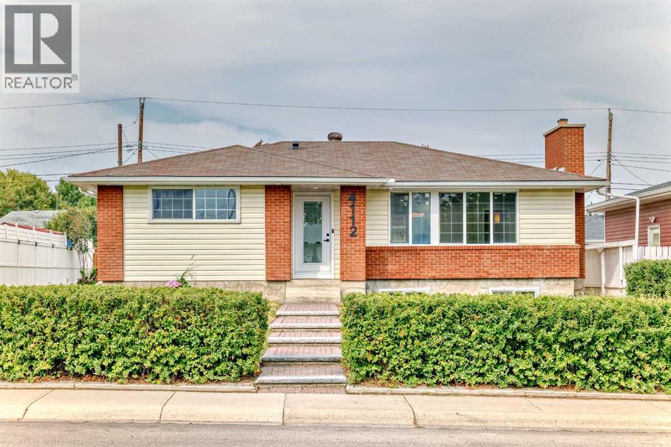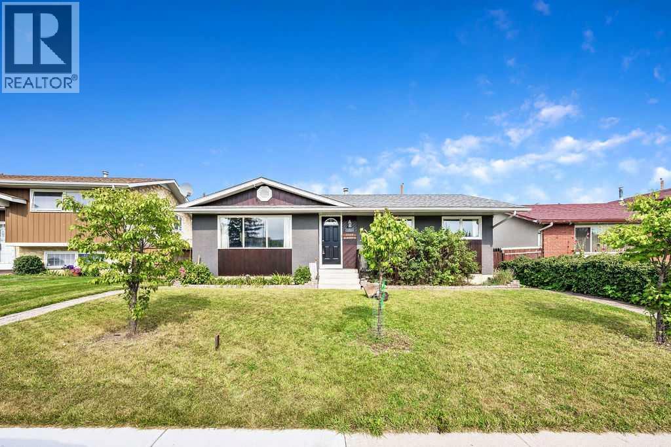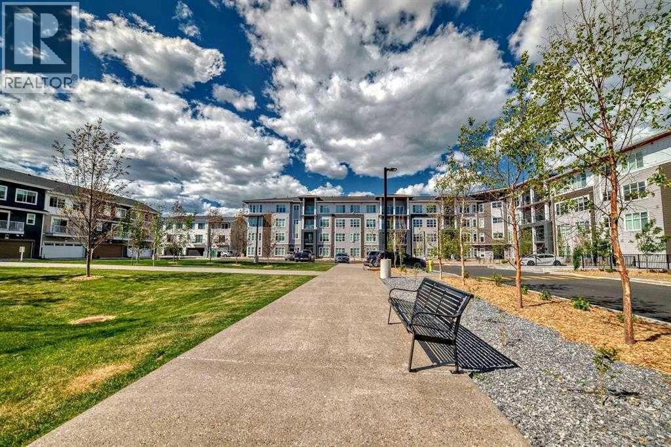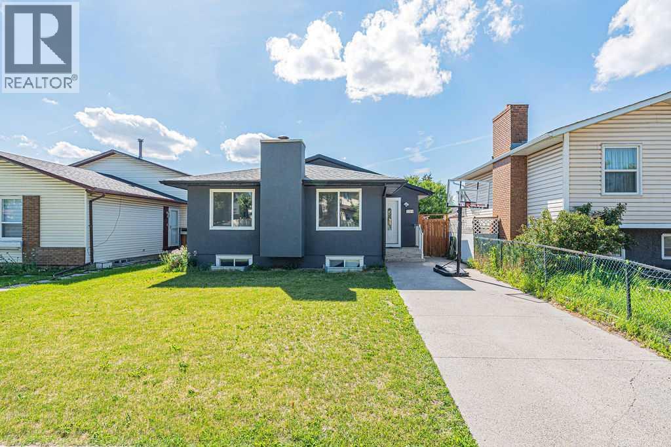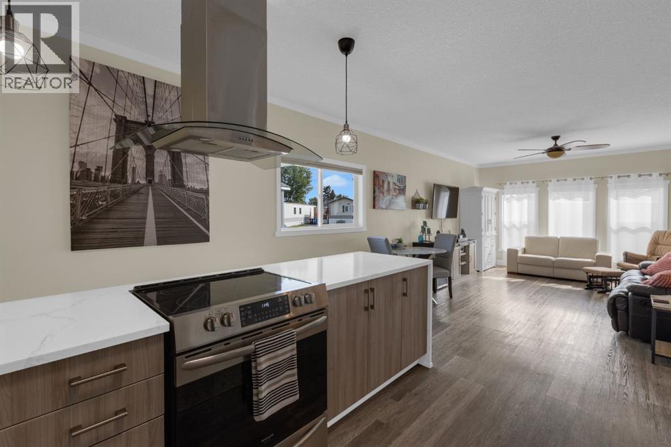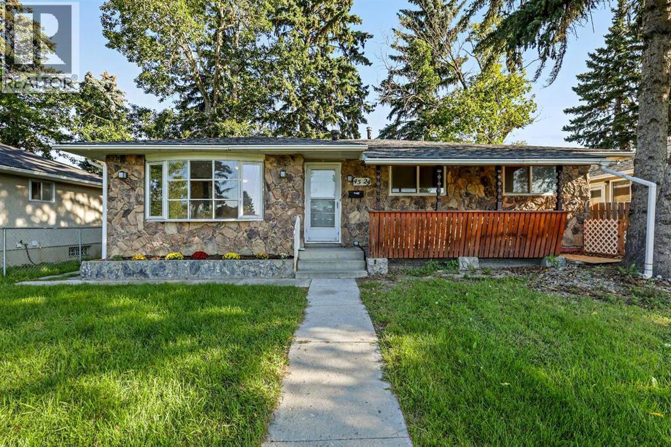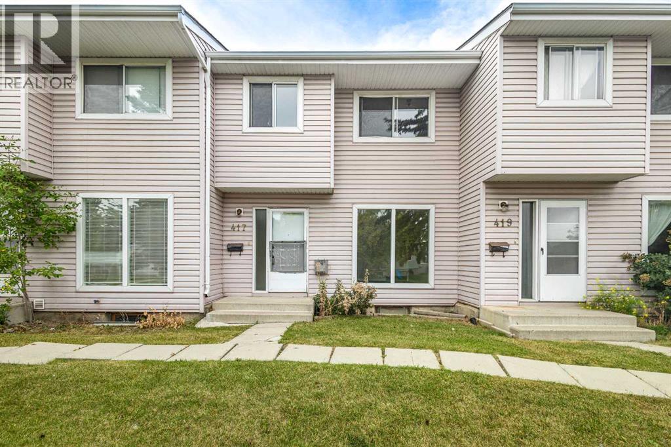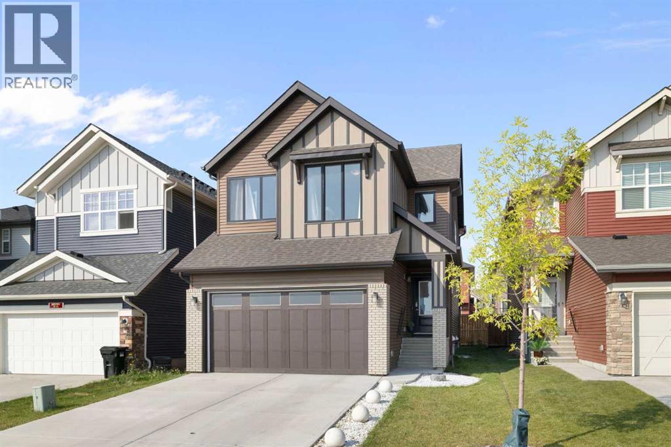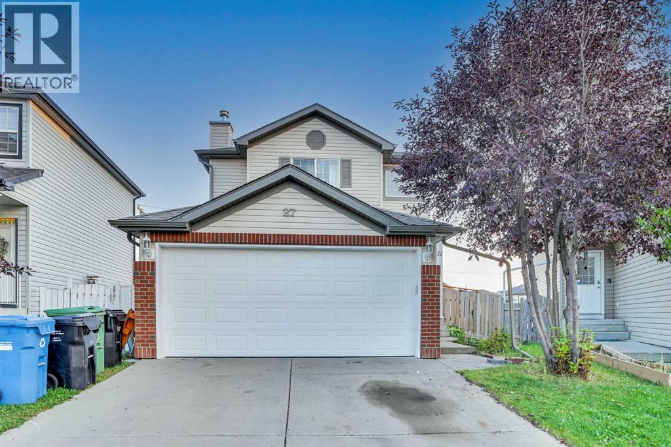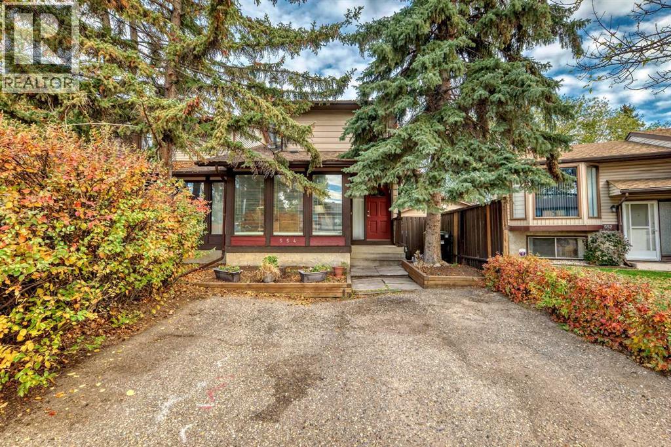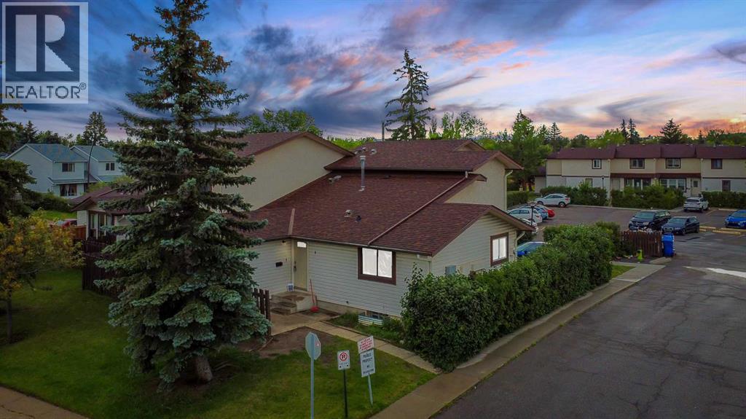
Highlights
Description
- Home value ($/Sqft)$300/Sqft
- Time on Houseful29 days
- Property typeSingle family
- StyleBungalow
- Neighbourhood
- Median school Score
- Year built1980
- Mortgage payment
Attention Investors & First-Time Buyers! Own a 3-Bedroom Home in Calgary for Under $260,000!Welcome to #8, 75 Templemont Way—an affordable end-unit bungalow townhouse that’s priced right and ready for your personal touch. Featuring three bedrooms, two full bathrooms, and a functional, light-filled layout, this home offers incredible potential to build equity quickly. The main level includes two generously sized bedrooms and a bright living/dining area. Downstairs, the partially finished basement features a third bedroom, a finished full bathroom, and framed walls for a spacious living area—just add flooring to complete the space. With a little TLC, you can transform this property into a stylish, comfortable home. Whether you’re a first-time buyer looking to enter the market or an investor seeking a smart opportunity, this one checks the boxes. Vacant, easy to show, and available for quick possession—book your showing today and don’t miss this gem of an opportunity! (id:63267)
Home overview
- Cooling None
- Heat source Natural gas
- Heat type Forced air
- # total stories 1
- Construction materials Wood frame
- Fencing Partially fenced
- # parking spaces 1
- # full baths 2
- # total bathrooms 2.0
- # of above grade bedrooms 3
- Flooring Laminate, tile
- Community features Pets allowed with restrictions
- Subdivision Temple
- Lot size (acres) 0.0
- Building size 860
- Listing # A2248065
- Property sub type Single family residence
- Status Active
- Furnace 11.3m X 17.2m
Level: Basement - Bathroom (# of pieces - 3) 5.4m X 9.8m
Level: Basement - Bedroom 16.4m X 11.1m
Level: Basement - Recreational room / games room 19.11m X 13.3m
Level: Basement - Bathroom (# of pieces - 4) 9.1m X 4.11m
Level: Main - Kitchen 11.3m X 13.9m
Level: Main - Primary bedroom 12.5m X 10.5m
Level: Main - Living room 12.1m X 11.9m
Level: Main - Dining room 4.9m X 9.5m
Level: Main - Bedroom 7.9m X 13.1m
Level: Main
- Listing source url Https://www.realtor.ca/real-estate/28727535/8-75-templemont-way-ne-calgary-temple
- Listing type identifier Idx

$-174
/ Month

