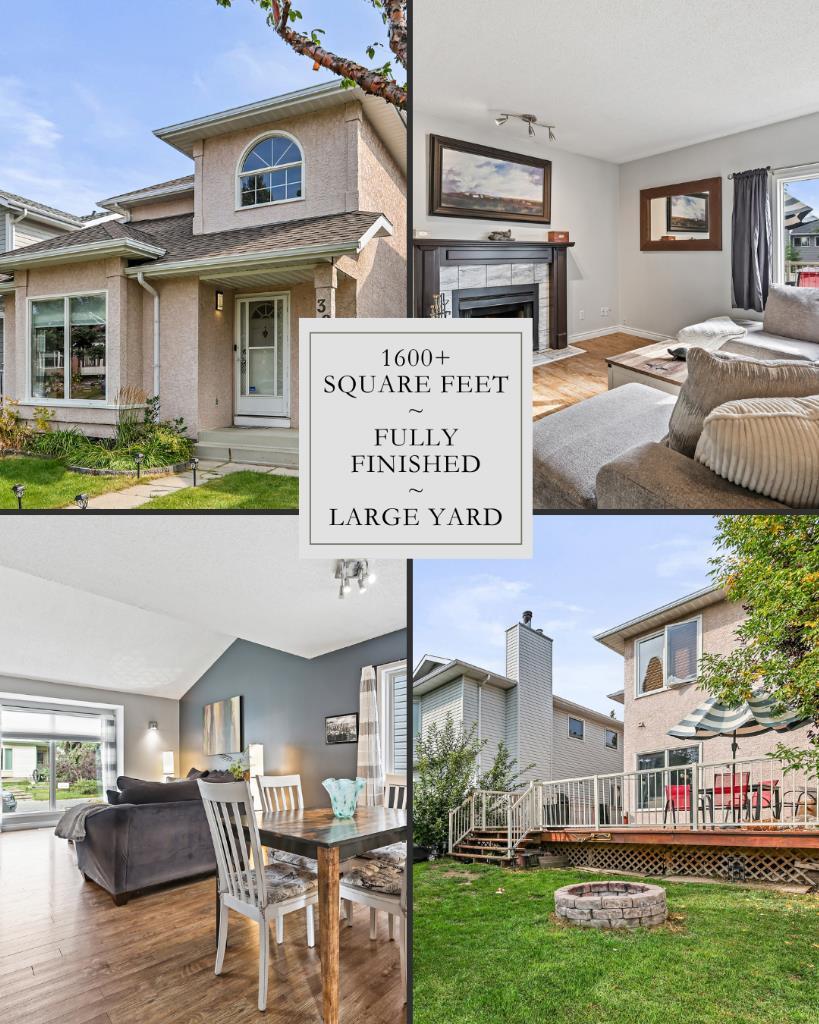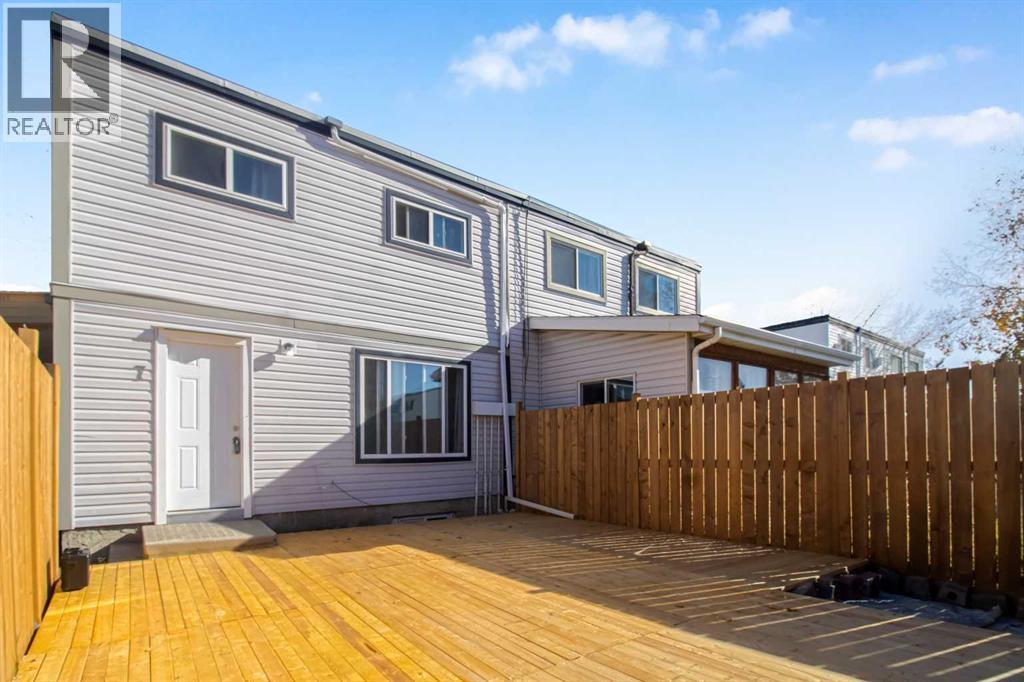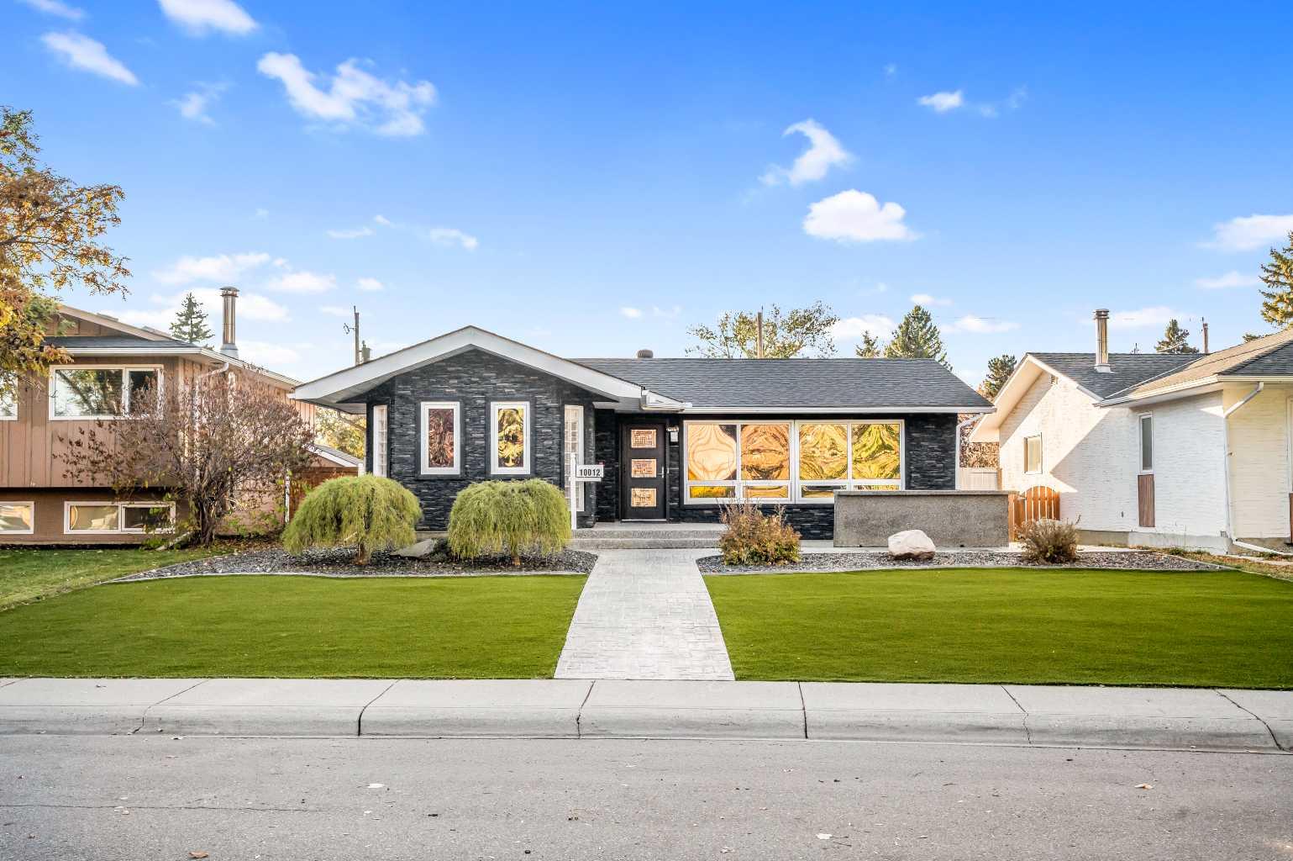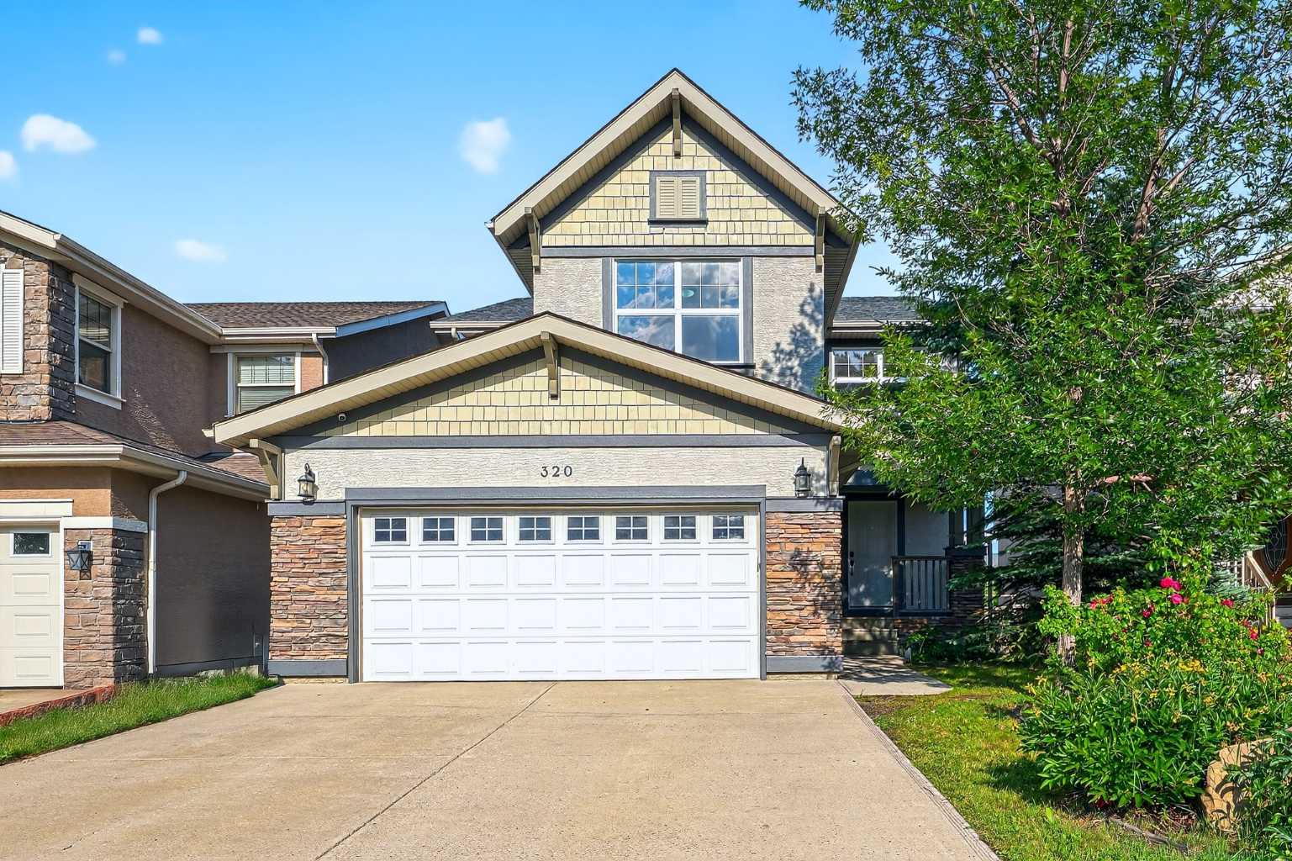- Houseful
- AB
- Calgary
- McKenzie Towne
- 751 Prestwick Cir SE
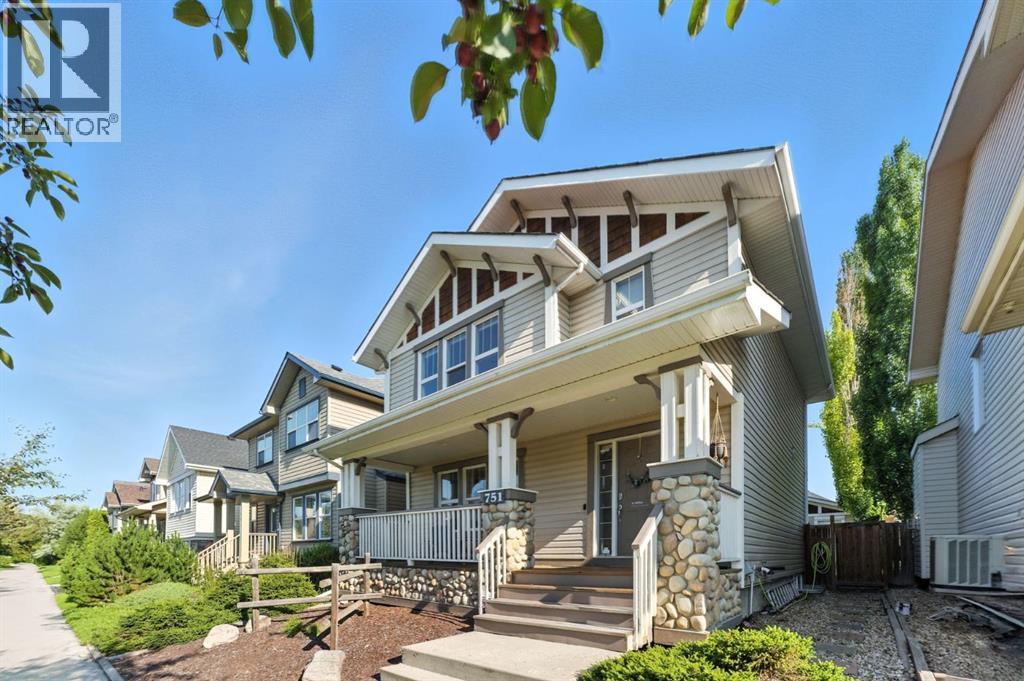
Highlights
Description
- Home value ($/Sqft)$372/Sqft
- Time on Houseful48 days
- Property typeSingle family
- Neighbourhood
- Median school Score
- Lot size3,950 Sqft
- Year built2005
- Garage spaces2
- Mortgage payment
Welcome to this beautifully maintained family home, perfectly located in the vibrant community of Prestwick. Just steps from parks, schools, and a major shopping centre, this home also offers quick access to major highways—making weekday commutes and weekend getaways a breeze.The inviting front porch is the ideal spot to enjoy your morning coffee or unwind in the evening sun. Inside, you’re greeted by a spacious foyer that opens to a bright family room, seamlessly connected to the kitchen and dining area. The kitchen features a large island, timeless white cabinetry, and newer stainless steel appliances, while the dining space overlooks the backyard—perfect for gatherings and everyday living. A convenient 2-piece bathroom completes the main floor.Upstairs, the primary suite boasts a generous walk-in closet and a private ensuite with a soaker tub, separate shower, and plenty of counter space. Two additional bedrooms and a full bathroom provide ample space for family or guests.The finished basement offers a large, open rec area with a rough-in for a future bathroom—ideal for customizing to your needs. Outside, enjoy a spacious deck, lawn area, and a hot tub for year-round relaxation. The oversized heated garage (23.5' x 30') is a standout feature, perfect for a workshop, home projects, or extra storage.This gem in Prestwick is ready to welcome its next family—don’t miss your chance to make it yours! (id:63267)
Home overview
- Cooling Central air conditioning
- Heat source Natural gas
- Heat type Forced air
- # total stories 2
- Construction materials Wood frame
- Fencing Fence
- # garage spaces 2
- # parking spaces 2
- Has garage (y/n) Yes
- # full baths 2
- # half baths 1
- # total bathrooms 3.0
- # of above grade bedrooms 3
- Flooring Carpeted, ceramic tile, hardwood, laminate
- Has fireplace (y/n) Yes
- Subdivision Mckenzie towne
- Directions 2069648
- Lot dimensions 367
- Lot size (acres) 0.09068446
- Building size 1612
- Listing # A2253278
- Property sub type Single family residence
- Status Active
- Recreational room / games room 6.706m X 7.263m
Level: Basement - Family room 4.215m X 4.901m
Level: Main - Dining room 5.233m X 3.024m
Level: Main - Kitchen 3.962m X 2.566m
Level: Main - Bathroom (# of pieces - 2) Measurements not available
Level: Main - Primary bedroom 3.682m X 4.749m
Level: Upper - Bedroom 3.176m X 3.405m
Level: Upper - Bedroom 3.176m X 3.405m
Level: Upper - Bathroom (# of pieces - 4) Measurements not available
Level: Upper - Other 1.881m X 2.819m
Level: Upper - Bathroom (# of pieces - 4) Measurements not available
Level: Upper
- Listing source url Https://www.realtor.ca/real-estate/28803044/751-prestwick-circle-se-calgary-mckenzie-towne
- Listing type identifier Idx

$-1,600
/ Month





