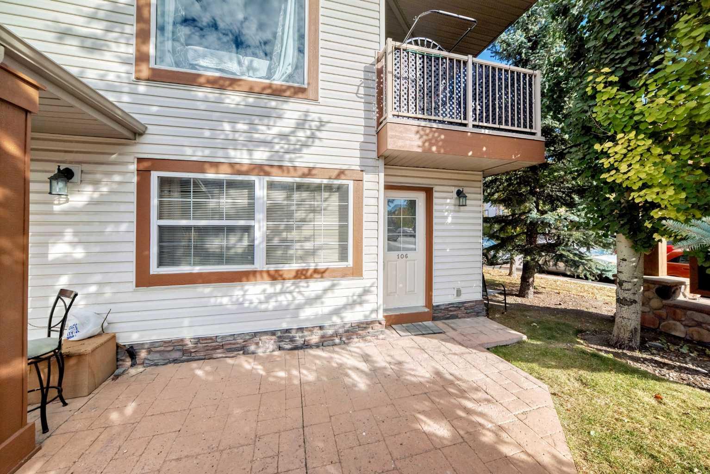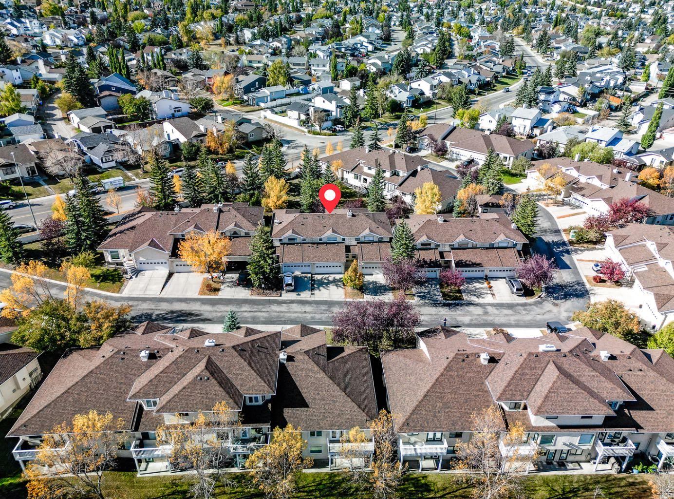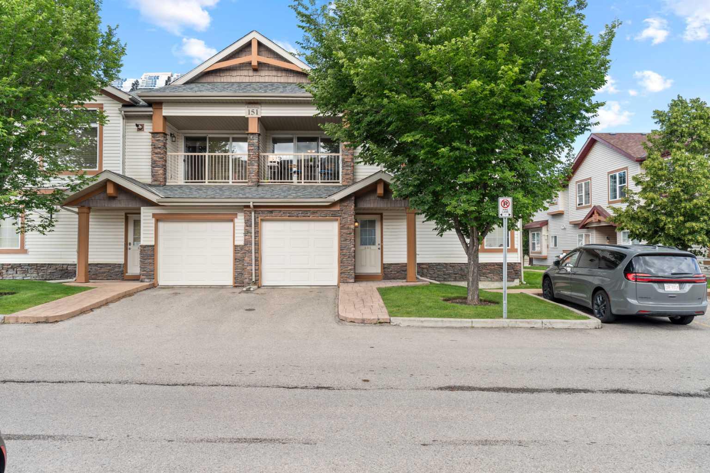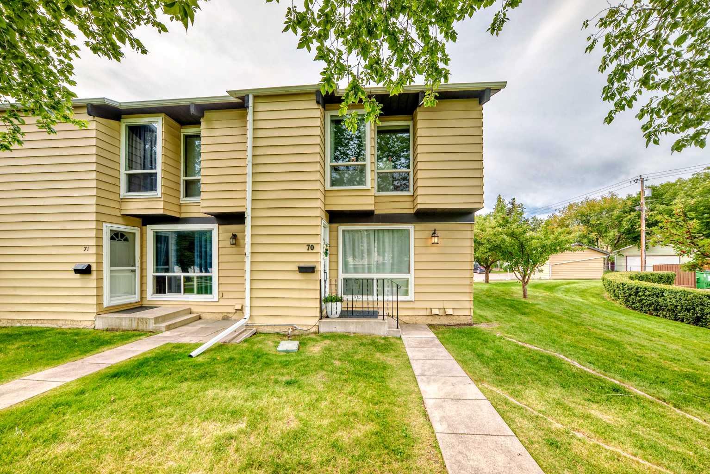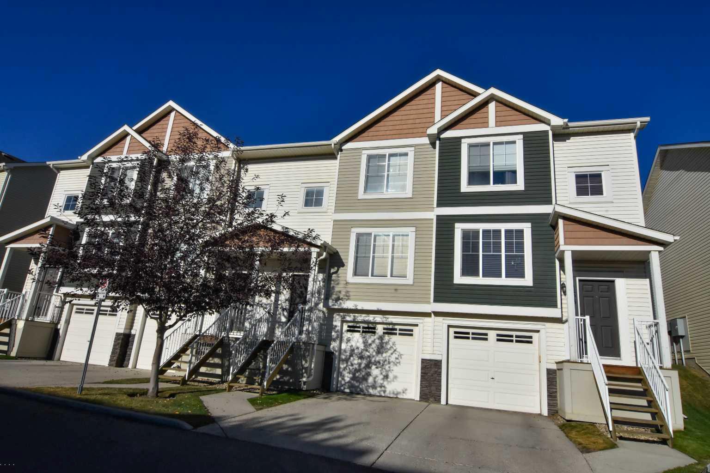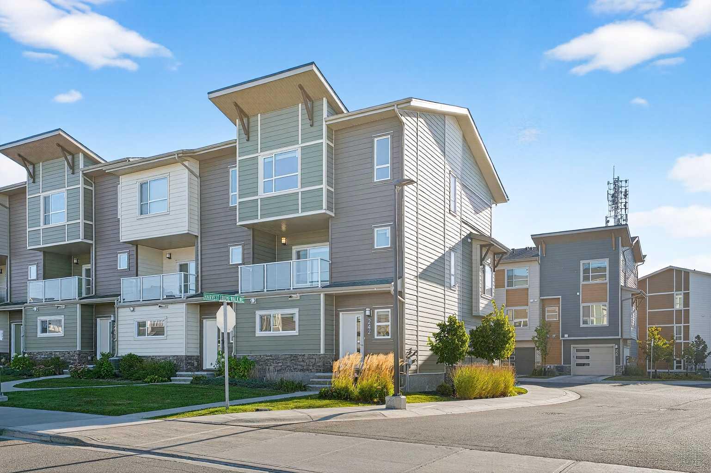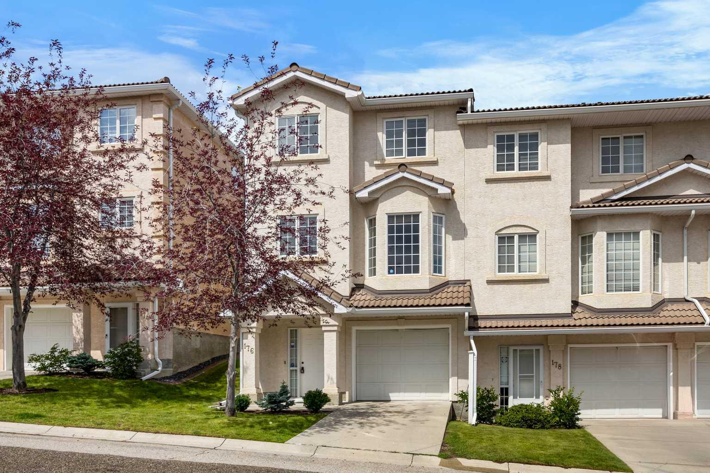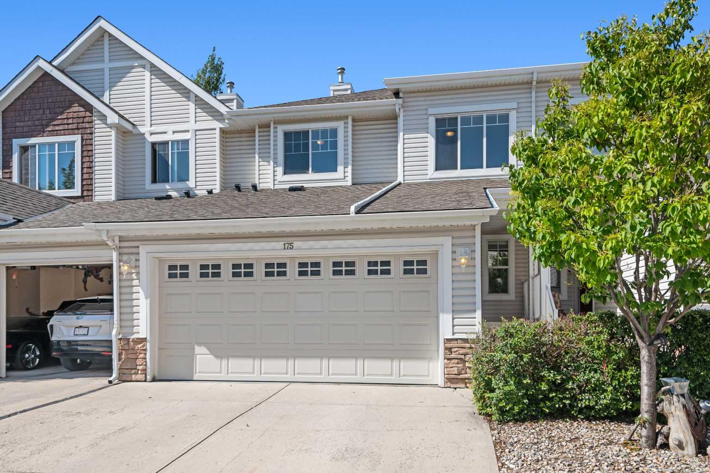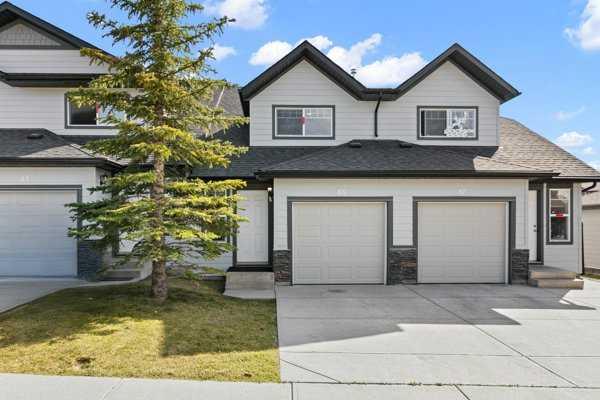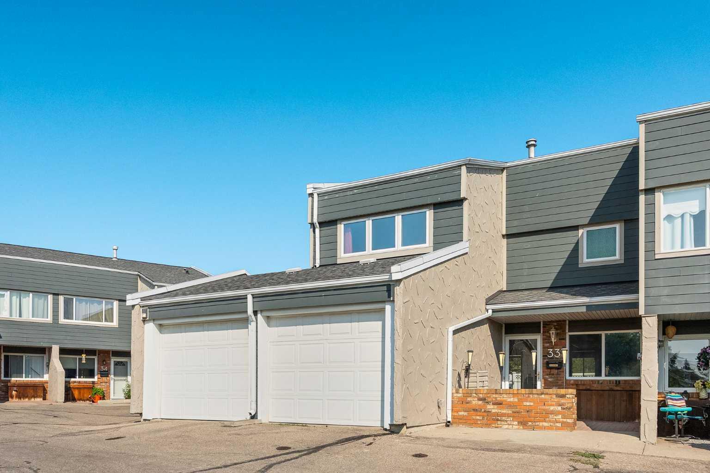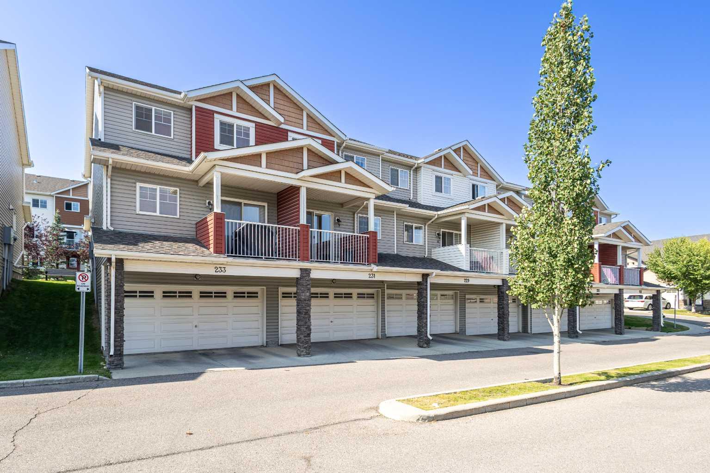- Houseful
- AB
- Calgary
- Huntington Hills
- 7524 Hunterview Drive Nw Unit 3
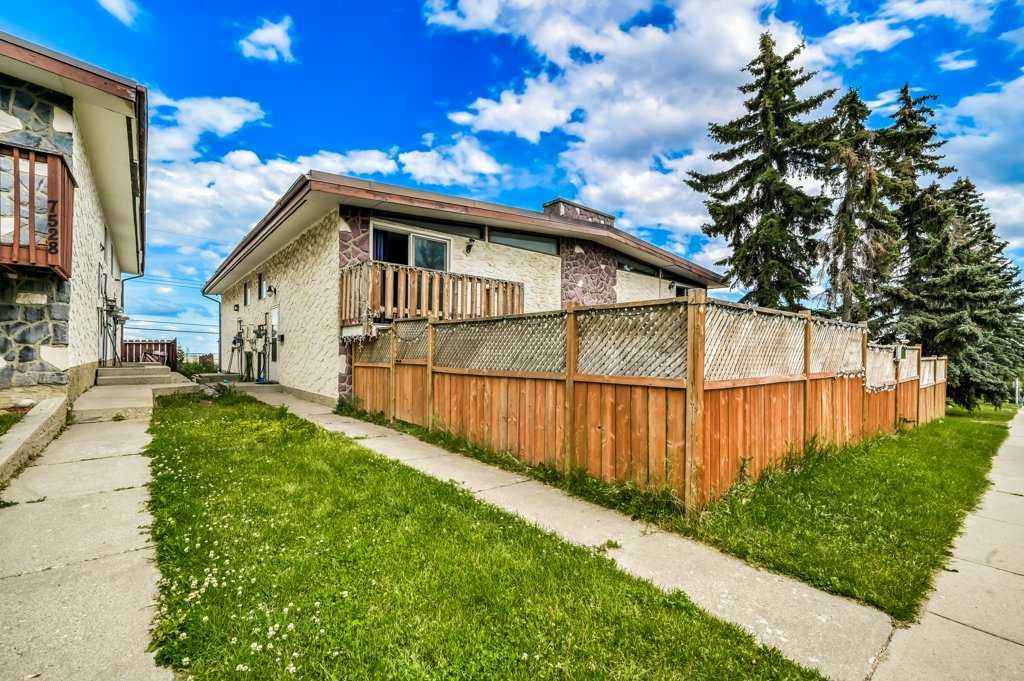
7524 Hunterview Drive Nw Unit 3
7524 Hunterview Drive Nw Unit 3
Highlights
Description
- Home value ($/Sqft)$473/Sqft
- Time on Houseful97 days
- Property typeResidential
- StyleTownhouse
- Neighbourhood
- Median school Score
- Year built1972
- Mortgage payment
Attention First-Time Buyers & Investors...NO CONDO FEES! Welcome to Unit 3, 7524 Hunterview Drive NW — a bright and functional 3-bedroom bi-level townhome in the heart of Huntington Hills offering incredible value. The sunny upper level features a practical kitchen, spacious dining and living area with a wood-burning fireplace, a convenient half bath, a large storage closet, and a private west-facing balcony — perfect for relaxing in the sun. The lower level includes three comfortable bedrooms, a full 4-piece bathroom with a quartz countertop, and a large laundry/utility room with extra storage. Out back, you’ll find a detached garage for parking or added space. Ideally located close to schools, Nose Hill Park, Superstore, Deerfoot City, transit routes, and the Thornhill Aquatic & Recreation Centre. Easy access to Deerfoot Trail and just 15 minutes to downtown. Book your showing today!
Home overview
- Cooling None
- Heat type Central
- Pets allowed (y/n) Yes
- Building amenities None
- Construction materials Concrete, wood frame
- Roof Asphalt/gravel
- Fencing Fenced
- # parking spaces 1
- Has garage (y/n) Yes
- Parking desc Garage faces rear, on street, single garage detached
- # full baths 1
- # half baths 1
- # total bathrooms 2.0
- # of above grade bedrooms 3
- # of below grade bedrooms 3
- Flooring Carpet, hardwood, tile
- Appliances Dishwasher, electric stove, refrigerator, washer/dryer
- Laundry information In basement,lower level
- County Calgary
- Subdivision Huntington hills
- Zoning description M-c1
- Exposure W
- Lot desc Front yard, lawn, private, street lighting
- Basement information Finished,full
- Building size 673
- Mls® # A2237028
- Property sub type Townhouse
- Status Active
- Tax year 2025
- Listing type identifier Idx

$-849
/ Month

