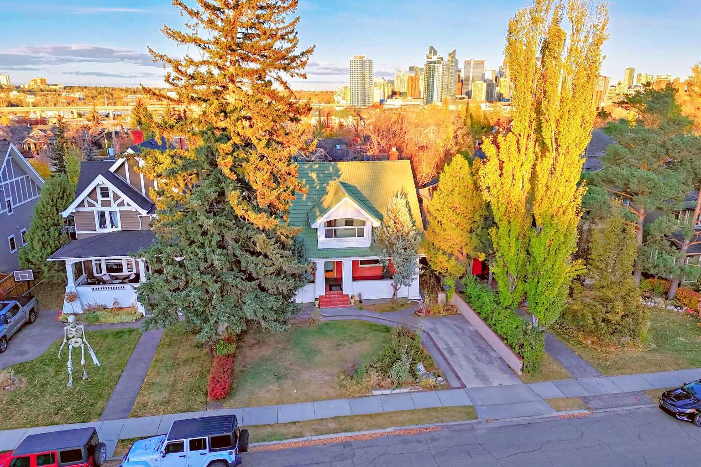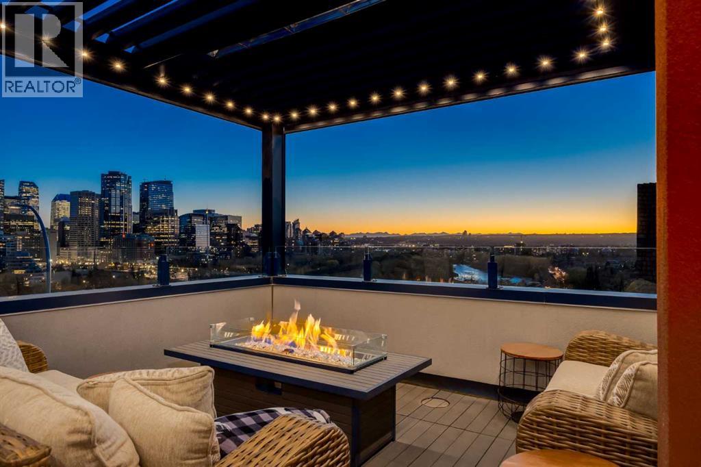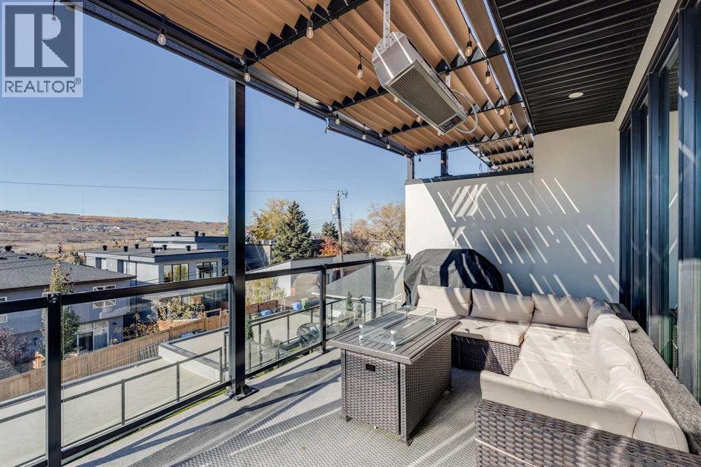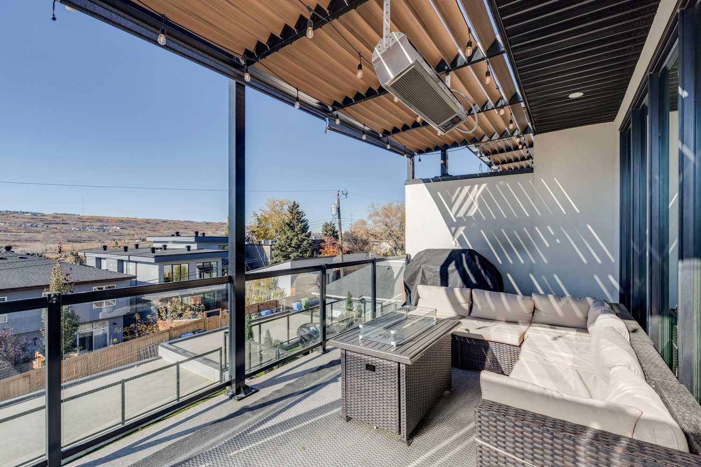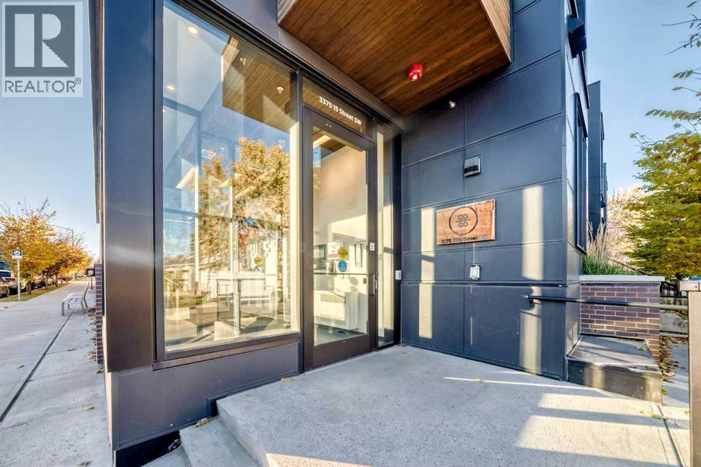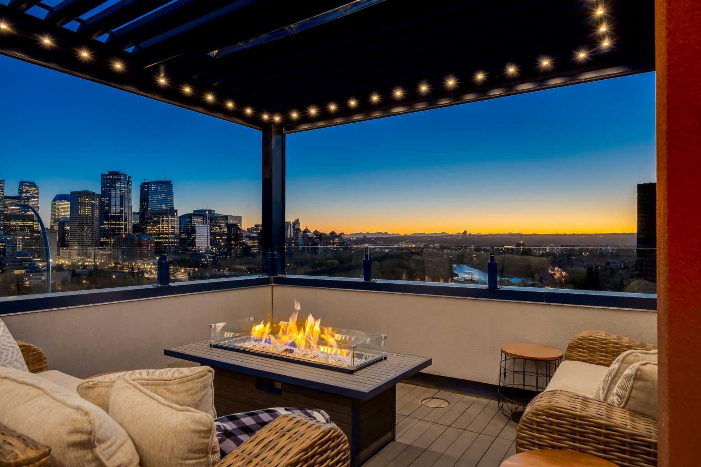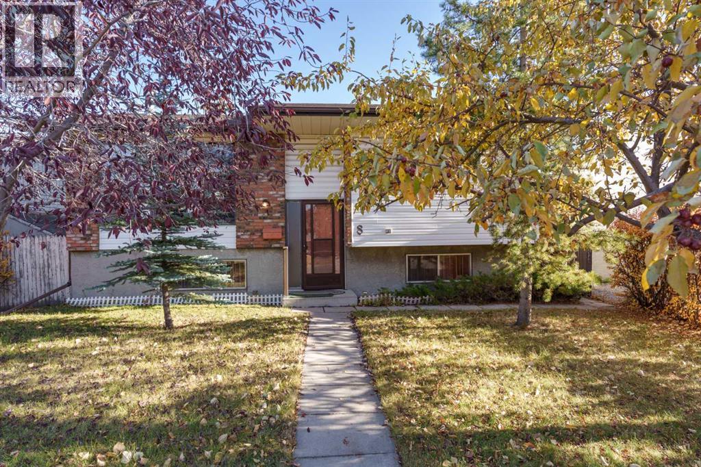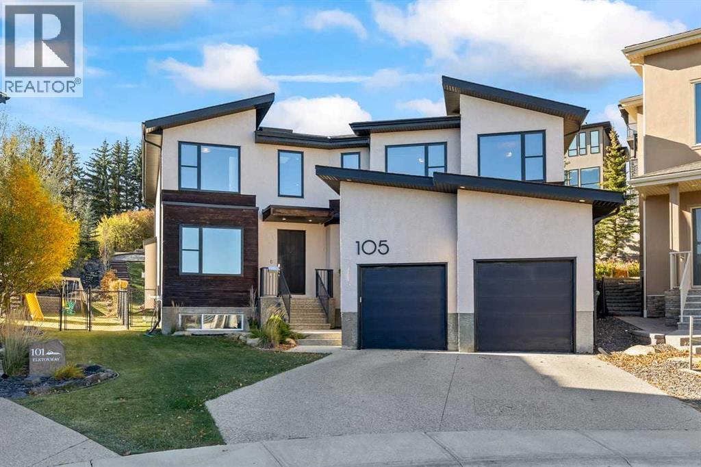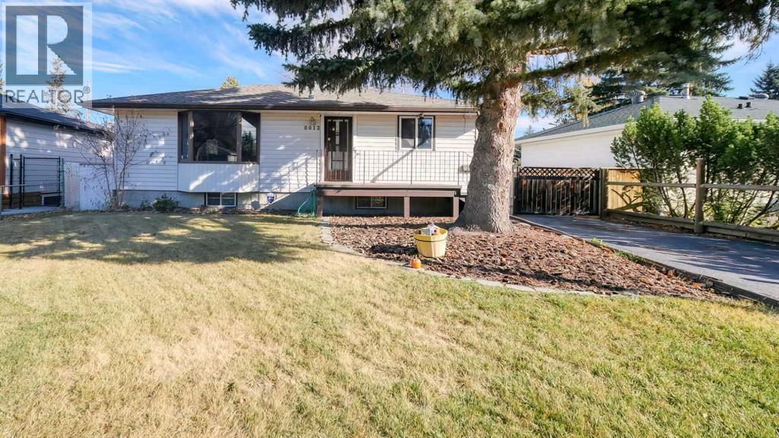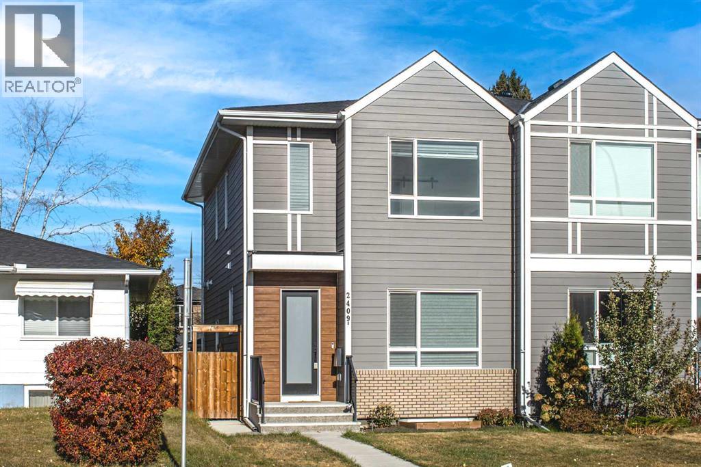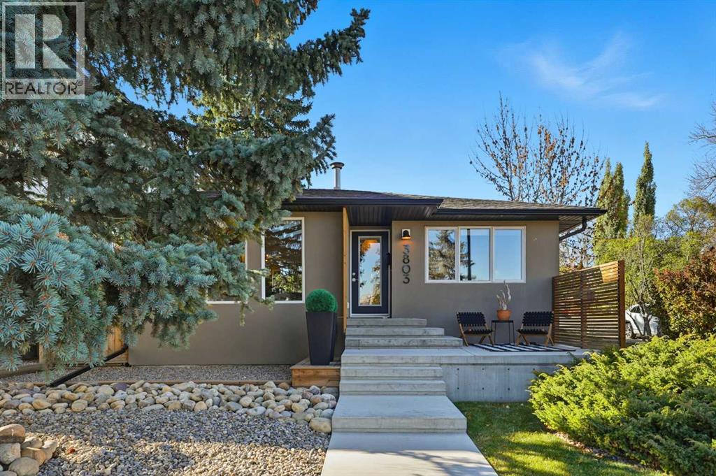- Houseful
- AB
- Calgary
- Coach Hill
- 76 Coach Manor Rise SW
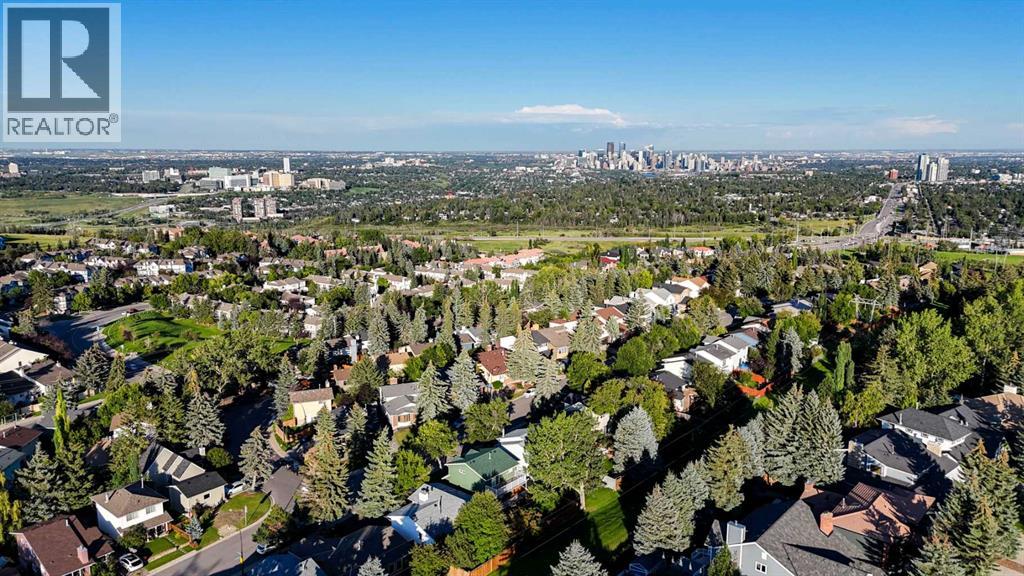
Highlights
Description
- Home value ($/Sqft)$363/Sqft
- Time on Houseful58 days
- Property typeSingle family
- Style4 level
- Neighbourhood
- Median school Score
- Lot size3,627 Sqft
- Year built1978
- Mortgage payment
DESIRABLE SW LOCATION CLOSE TO DT | 1 BEDROOM ILLEGAL SUITE WITH PRIVATE ENTRANCE | SEPARATE LAUNDRY | MOVE-IN READY | WOOD-BURNING FIREPLACE | SPACIOUS PRIMARY BEDROOM WITH AN ENSUITE. Set in the sought-after community of Coach Hill, this spacious 4-level split offers a move-in ready opportunity with flexible living options. A separate entrance leads to a 1 bedroom illegal suite, creating wonderful potential for multi-generational families or investors. Open to each other the living and dining rooms are perfect for entertaining with tons of natural light and extra pot lights to illuminate your evenings. Adjacently, the kitchen features abundant cabinet and counter space, stainless steel appliances, tile backsplash and charming wainscotting inspiring culinary creativity. The spacious primary bedroom on the upper level includes its own private 2 piece ensuite, 2 additional well-sized bedrooms and a 4 piece bathroom complete this level. The lower level enhances everyday function for the main household with a large family room anchored by a full-height brick wood-burning fireplace, creating a cozy setting for gatherings. A direct door from this room opens to the backyard extending the living area to the outdoors encouraging casual barbeques and time spent unwinding on the large patio. This entire family room space belongs to the upper levels and is enclosed for privacy. On the opposite side of the dividing wall, the 1 bedroom illegal suite begins with its own hallway that also leads to the yard, along with a spacious bedroom and a full 4 piece bathroom. The basement level offers a full kitchen, separate laundry and generous open-plan layout providing both a family room and dining area. This space is brightened by large windows. With its private entry, yard access, bedroom, bathroom and full lower level, the illegal suite provides a self-contained layout well suited for extended family living. A front driveway leads to a covered carport, ensuring ample off-street parkin g. Coach Hill is a well-connected southwest community with excellent access to Winsport and the mountains for weekend adventures. Nearby hospitals, the University of Calgary, Edworthy Park, shopping and restaurants add everyday convenience. The C-Train station and major routes make commuting across the city simple. This home blends a desirable location, thoughtful updates and a flexible design to support a wide range of living needs. (id:63267)
Home overview
- Cooling None
- Heat type Forced air
- Construction materials Wood frame
- Fencing Fence
- # parking spaces 2
- Has garage (y/n) Yes
- # full baths 2
- # half baths 1
- # total bathrooms 3.0
- # of above grade bedrooms 4
- Flooring Carpeted, laminate
- Has fireplace (y/n) Yes
- Subdivision Coach hill
- Directions 1587141
- Lot desc Landscaped
- Lot dimensions 337
- Lot size (acres) 0.083271556
- Building size 1789
- Listing # A2250426
- Property sub type Single family residence
- Status Active
- Bathroom (# of pieces - 4) Measurements not available
Level: 3rd - Laundry 2.006m X 2.566m
Level: Basement - Kitchen 2.438m X 3.606m
Level: Basement - Recreational room / games room 7.291m X 3.834m
Level: Basement - Furnace 2.871m X 2.438m
Level: Basement - Bedroom 2.591m X 4.039m
Level: Lower - Family room 3.886m X 4.852m
Level: Lower - Other 1.548m X 5.105m
Level: Lower - Dining room 4.014m X 2.515m
Level: Main - Living room 4.014m X 4.063m
Level: Main - Foyer 2.844m X 1.347m
Level: Main - Kitchen 3.581m X 5.105m
Level: Main - Bedroom 3.328m X 3.429m
Level: Upper - Bathroom (# of pieces - 2) 1.32m X 2.31m
Level: Upper - Bathroom (# of pieces - 4) 2.539m X 2.31m
Level: Upper - Bedroom 3.682m X 2.844m
Level: Upper - Primary bedroom 3.987m X 3.505m
Level: Upper
- Listing source url Https://www.realtor.ca/real-estate/28777904/76-coach-manor-rise-sw-calgary-coach-hill
- Listing type identifier Idx

$-1,733
/ Month

