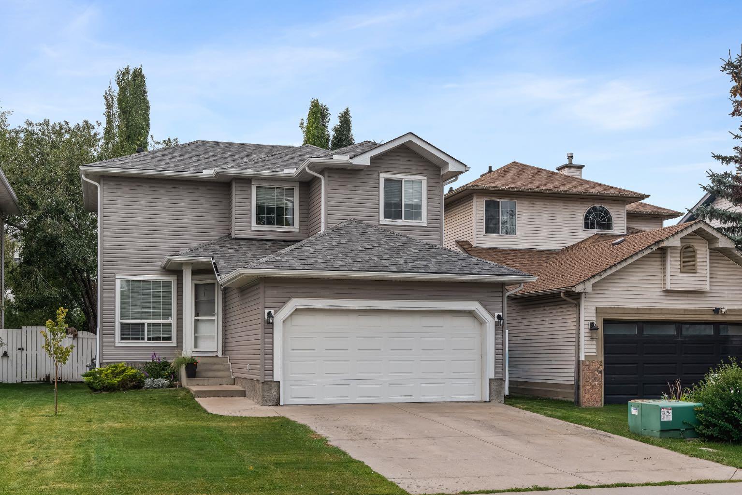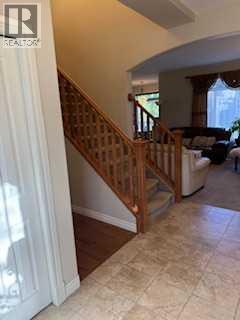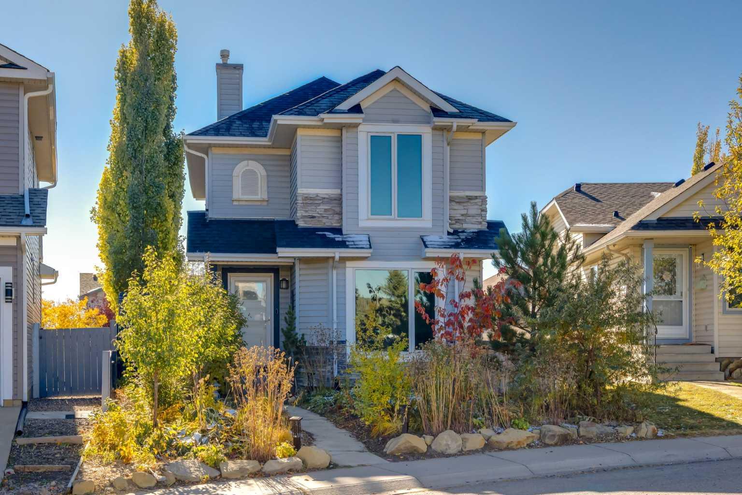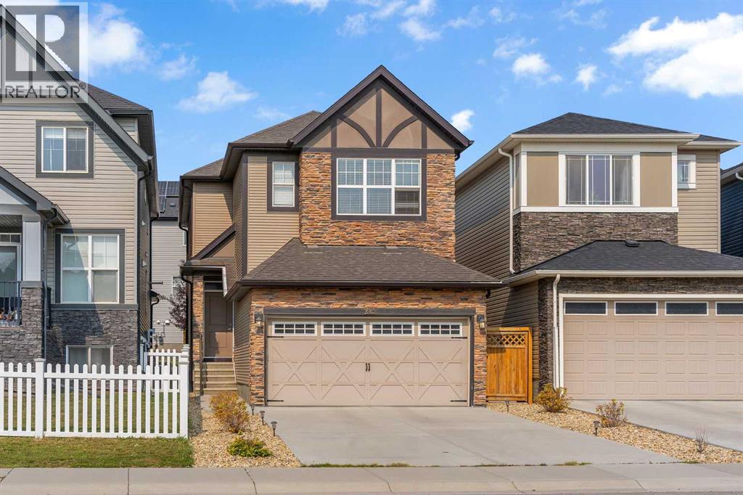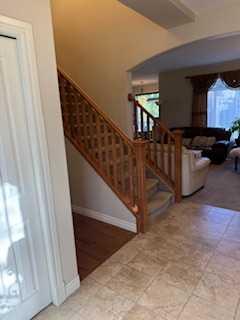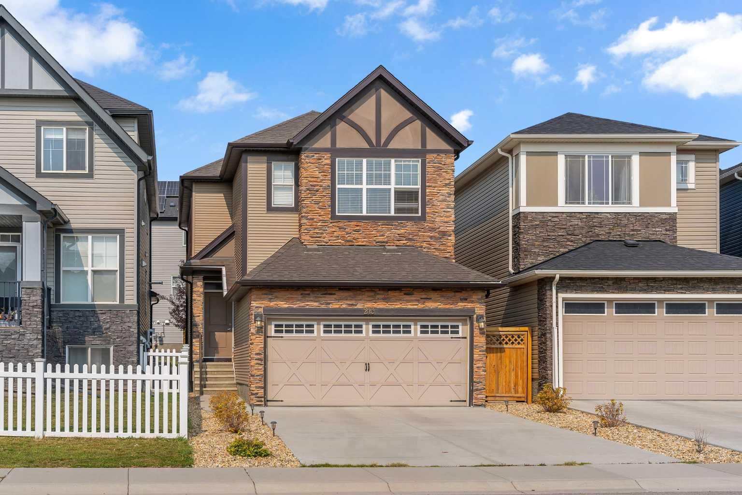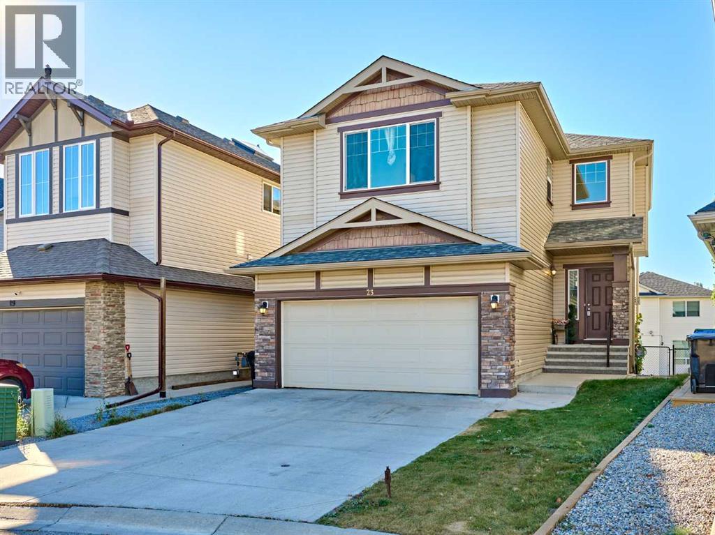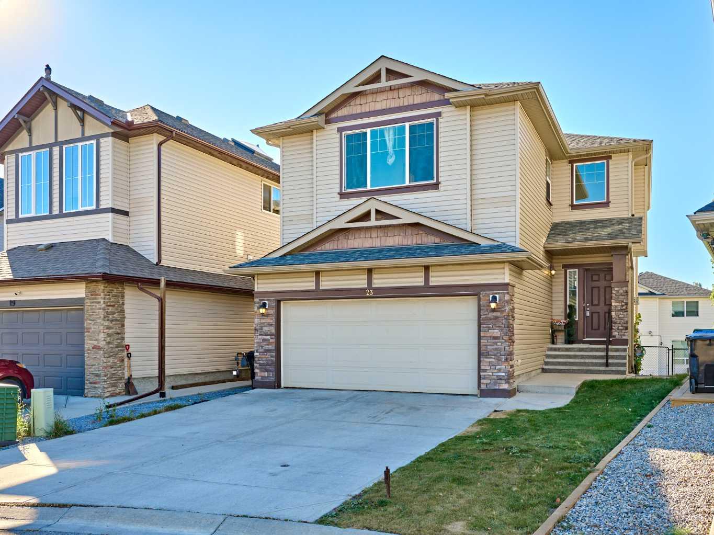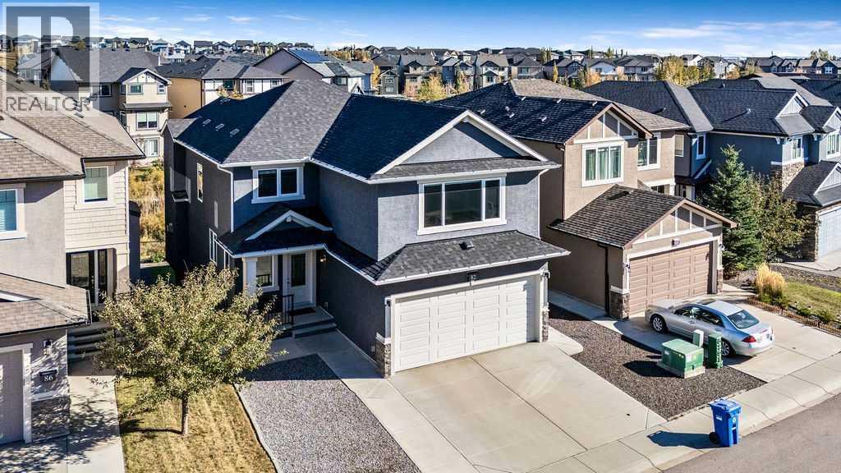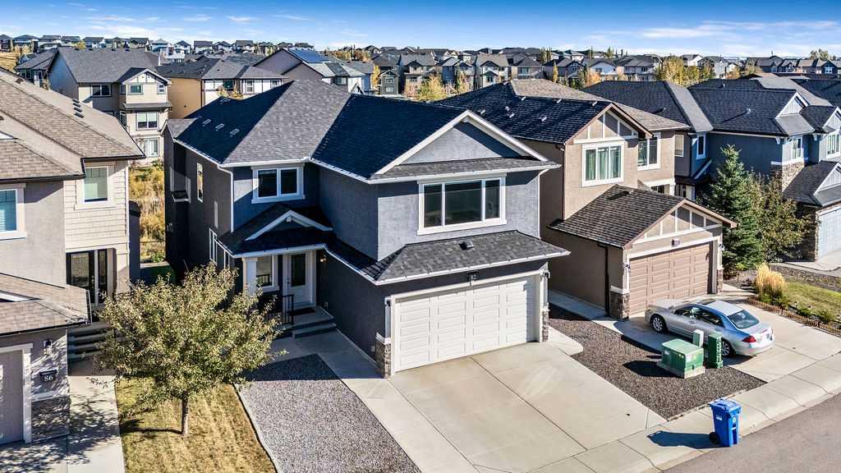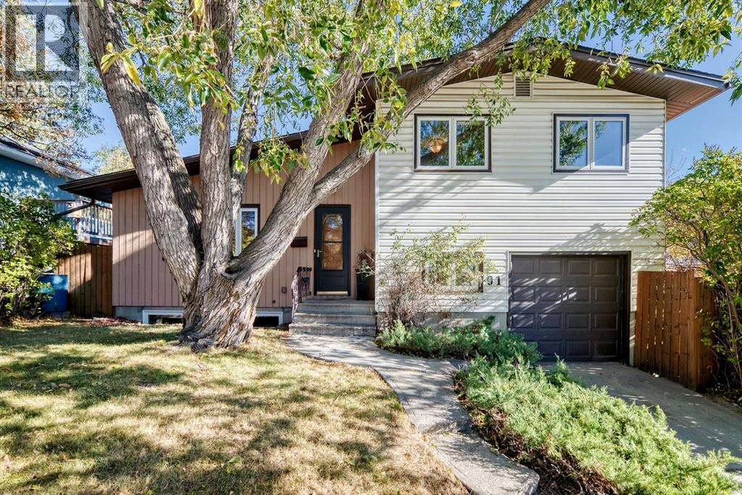- Houseful
- AB
- Calgary
- Hidden Valley
- 76 Hidden Way NW
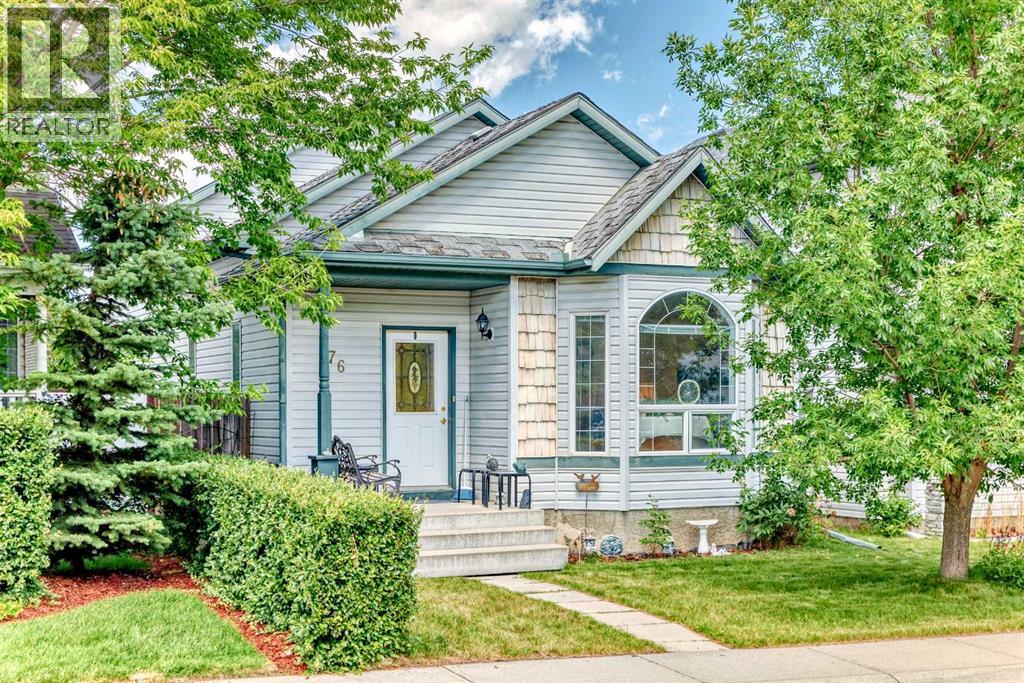
Highlights
Description
- Home value ($/Sqft)$487/Sqft
- Time on Houseful102 days
- Property typeSingle family
- Style4 level
- Neighbourhood
- Median school Score
- Lot size3,369 Sqft
- Year built1997
- Mortgage payment
Offering 1,544 square feet of developed space across three finished levels, this Hidden Valley home features a functional and flexible layout suited to a variety of lifestyles. The main floor connects the kitchen, dining, and front living room in an easy flow—ideal for everyday living and casual gatherings.Upstairs, you'll find three well-sized bedrooms, including a comfortable primary, with additional rooms that work well for kids, guests, or a home office.The walkout level adds valuable living space with direct access to the backyard, a cozy gas fireplace, and a fourth bedroom or office—perfect for guests, older children, or a quiet workspace. The basement remains undeveloped, offering future potential to expand.Out back, the large, gently sloping yard offers plenty of space for kids, pets, or entertaining—plus ample room to build a double detached garage if desired.Set in a family-friendly community with access to parks, pathways, and highly rated schools, this location also provides quick connections to transit, major routes, and weekend getaways to the mountains. (id:63267)
Home overview
- Cooling None
- Heat source Natural gas
- Heat type Forced air
- Construction materials Wood frame
- Fencing Fence
- # full baths 2
- # total bathrooms 2.0
- # of above grade bedrooms 4
- Flooring Carpeted, ceramic tile, linoleum
- Has fireplace (y/n) Yes
- Subdivision Hidden valley
- Directions 1447284
- Lot desc Lawn
- Lot dimensions 313
- Lot size (acres) 0.07734124
- Building size 1047
- Listing # A2239012
- Property sub type Single family residence
- Status Active
- Furnace 4.191m X 1.423m
Level: Basement - Living room 6.529m X 3.606m
Level: Lower - Bedroom 3.453m X 2.49m
Level: Lower - Bathroom (# of pieces - 3) 2.185m X 2.49m
Level: Lower - Dining room 3.505m X 3.682m
Level: Main - Kitchen 3.124m X 2.743m
Level: Main - Family room 3.962m X 3.709m
Level: Main - Bathroom (# of pieces - 4) 2.591m X 1.5m
Level: Upper - Bedroom 2.996m X 2.691m
Level: Upper - Bedroom 3.024m X 2.719m
Level: Upper - Primary bedroom 3.581m X 3.2m
Level: Upper
- Listing source url Https://www.realtor.ca/real-estate/28593485/76-hidden-way-nw-calgary-hidden-valley
- Listing type identifier Idx

$-1,360
/ Month

