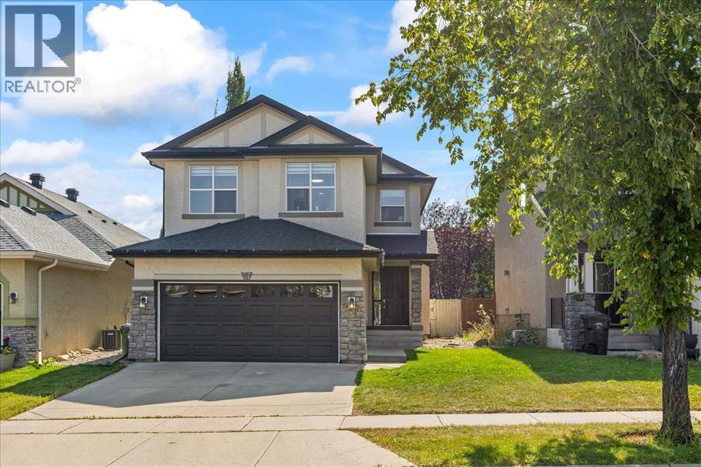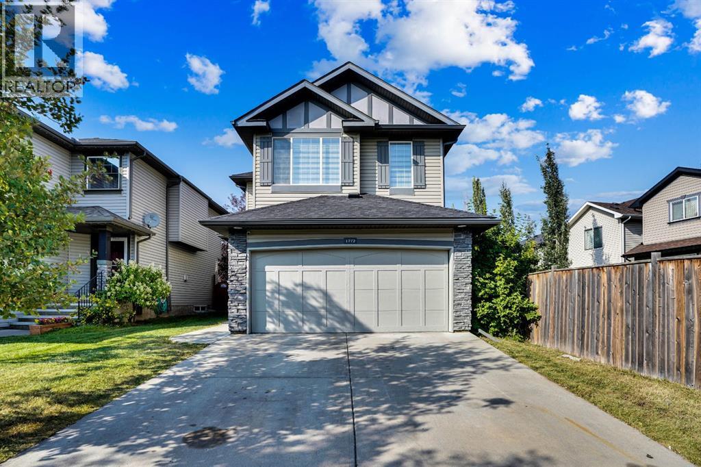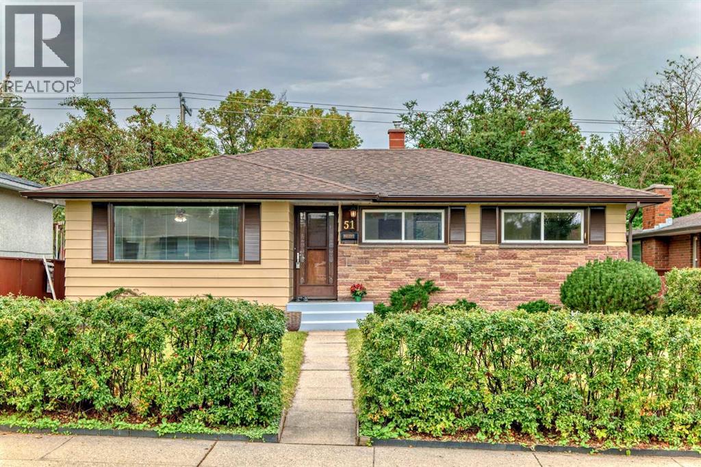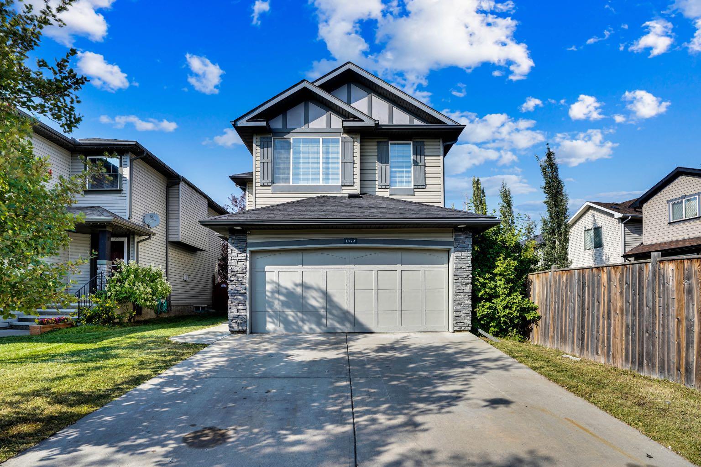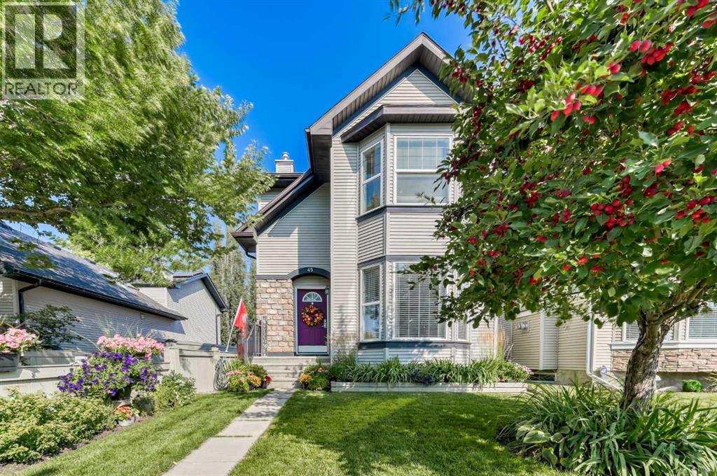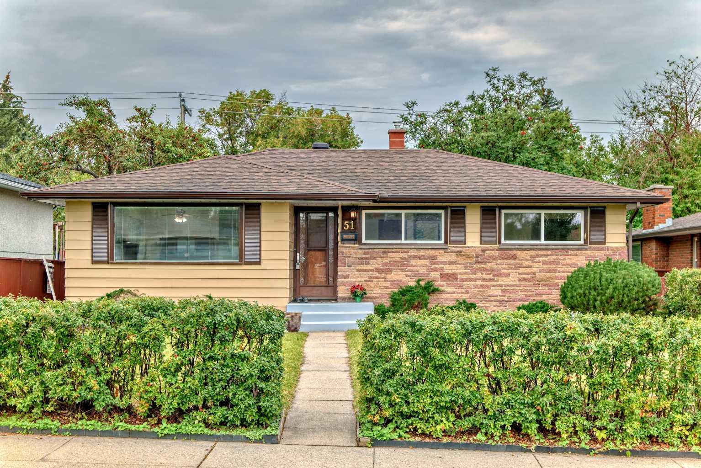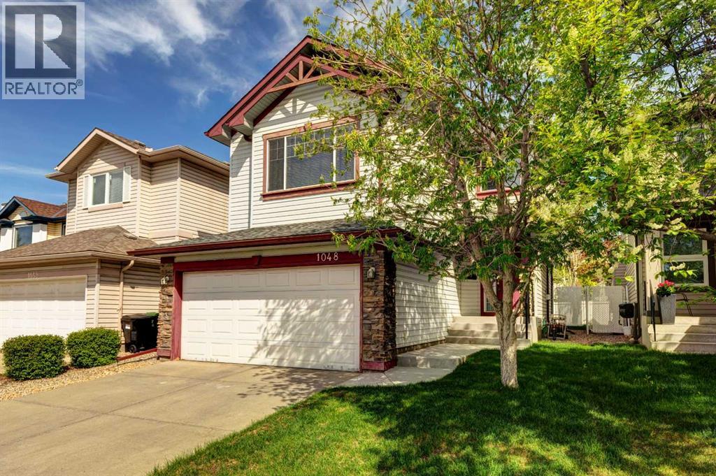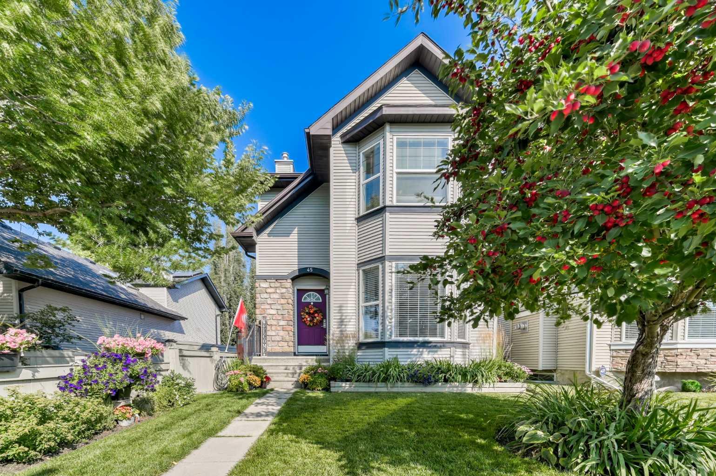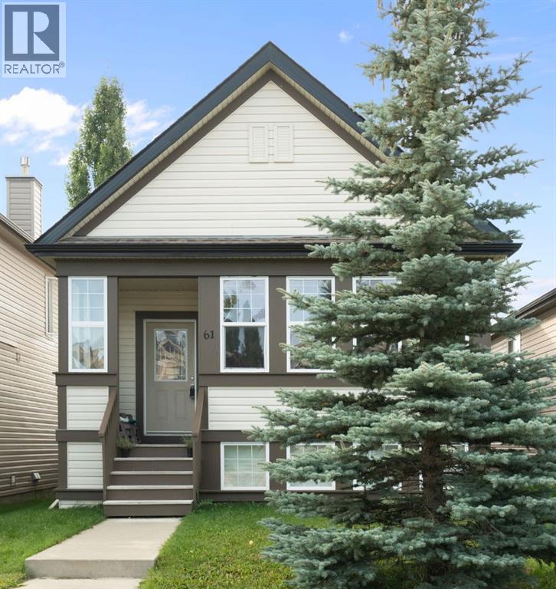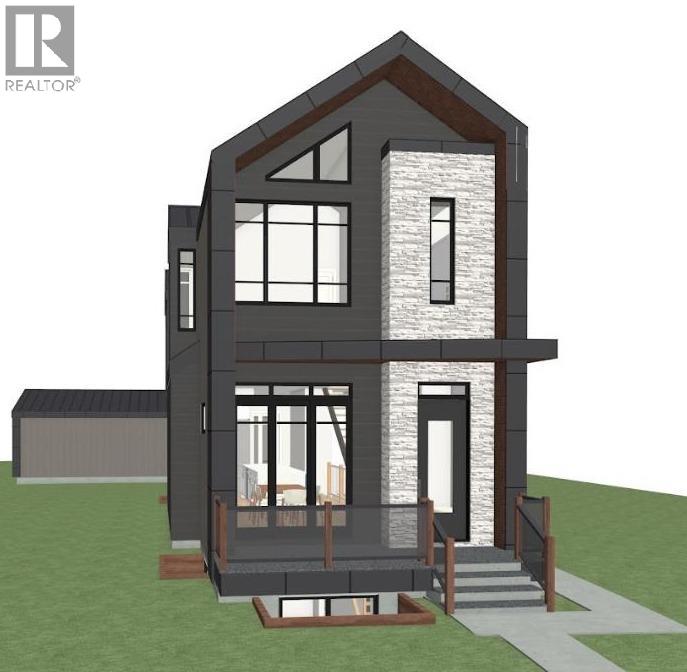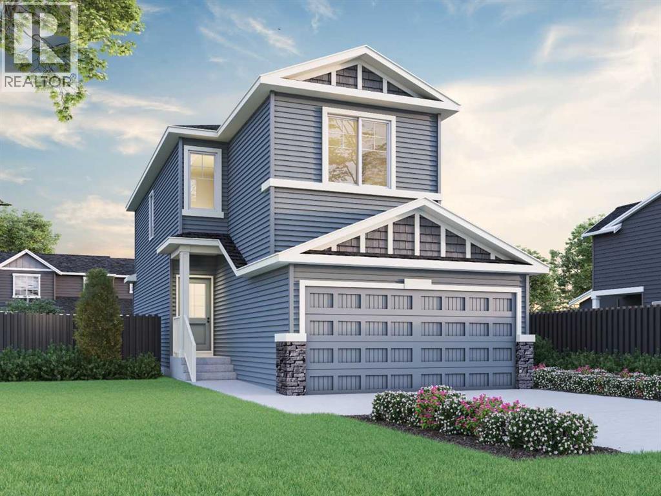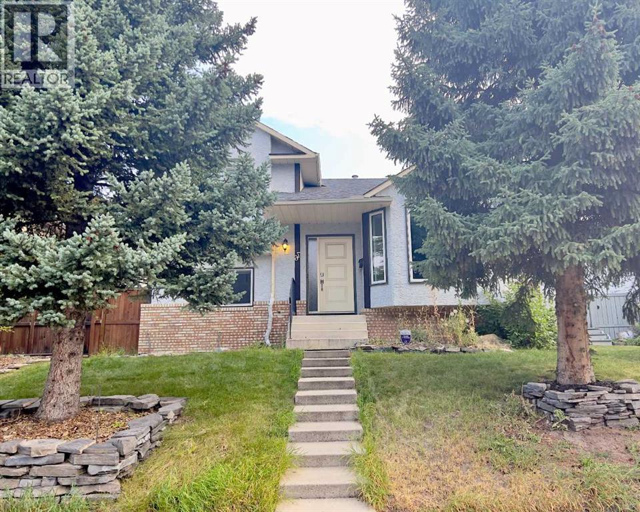
Highlights
Description
- Home value ($/Sqft)$254/Sqft
- Time on Housefulnew 5 hours
- Property typeSingle family
- Style4 level
- Neighbourhood
- Median school Score
- Lot size4,984 Sqft
- Year built1988
- Garage spaces2
- Mortgage payment
Opportunity knocks this AS-IS, WHERE-IS boasts 1870sqft 4 level Split with 4 bedrooms, 2.5 bathrooms, and 3 living spaces ideal for INVESTORS, RENOVATORS, OR HOMEOWNERS READY TO BRING THEIR VISION TO LIFE. While the home is in need of cosmetic updates like new flooring, fixtures, fresh paint, and landscaping touch-ups, many of the BIG-TICKET UPGRADES HAVE ALREADY BEEN TAKEN CARE OF: Roof replaced (2022), some Triple-pane Windows (2020), New Stucco/Parging (2022), Furnace - Hot water tank - Central A/C - Garage heater (2019). Check out the RV Parking and HUGE garage offering an 11 foot high door, room for a lift! With these major improvements already in place, you can focus on the fun part—designing the interior and yard to match your style. This is TRULY A FIXER-UPPER WITH INCREDIBLE POTENTIAL—a rare chance to own in one of SW Calgary’s established communities at an excellent price point. Whether you’re looking for your next investment project or a place to transform into your dream home, this property is a must-see. Book Your Tour Today, before it is SOLD. (id:63267)
Home overview
- Cooling Central air conditioning
- Heat source Natural gas
- Heat type High-efficiency furnace, forced air
- Fencing Fence
- # garage spaces 2
- # parking spaces 2
- Has garage (y/n) Yes
- # full baths 2
- # half baths 1
- # total bathrooms 3.0
- # of above grade bedrooms 4
- Flooring Ceramic tile, vinyl plank
- Has fireplace (y/n) Yes
- Subdivision Millrise
- Lot dimensions 463
- Lot size (acres) 0.11440574
- Building size 1870
- Listing # A2255226
- Property sub type Single family residence
- Status Active
- Recreational room / games room 6.53m X 5.18m
Level: Basement - Family room 5.18m X 4.67m
Level: Lower - Bathroom (# of pieces - 2) 1.52m X 1.29m
Level: Lower - Living room 4.32m X 3.66m
Level: Main - Kitchen 3.96m X 3.3m
Level: Main - Breakfast room 3.96m X 2.44m
Level: Main - Dining room 4.44m X 2.82m
Level: Main - Bathroom (# of pieces - 4) 2.4m X 1.52m
Level: Upper - Primary bedroom 3.96m X 3.66m
Level: Upper - Bathroom (# of pieces - 4) 2.4m X 1.52m
Level: Upper - Bedroom 3.63m X 2.92m
Level: Upper - Bedroom 3.53m X 3.05m
Level: Upper - Bedroom 3.05m X 2.67m
Level: Upper
- Listing source url Https://www.realtor.ca/real-estate/28831427/76-millbank-close-sw-calgary-millrise
- Listing type identifier Idx

$-1,267
/ Month

