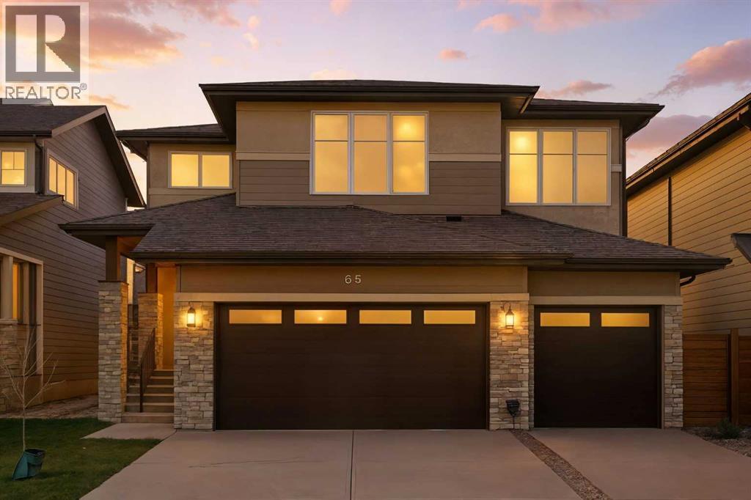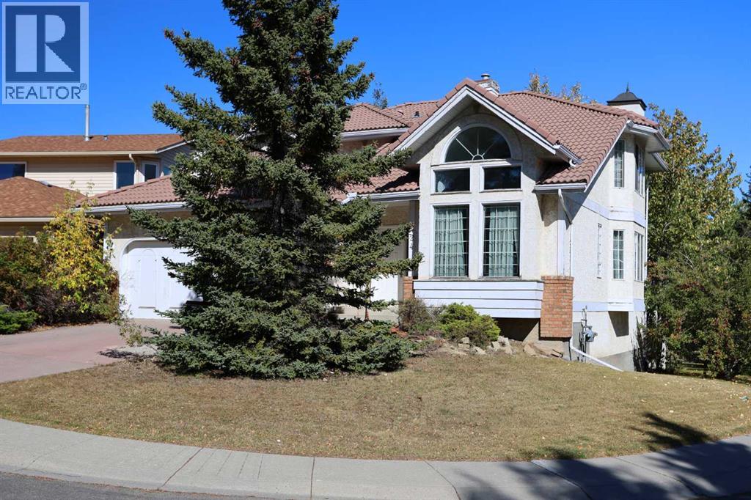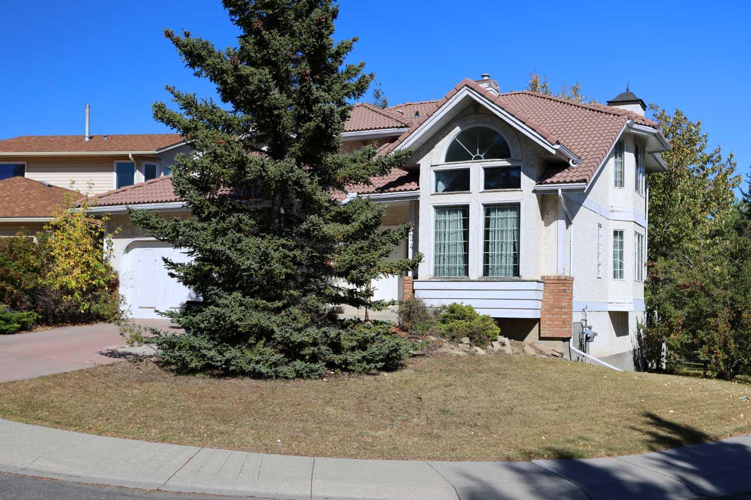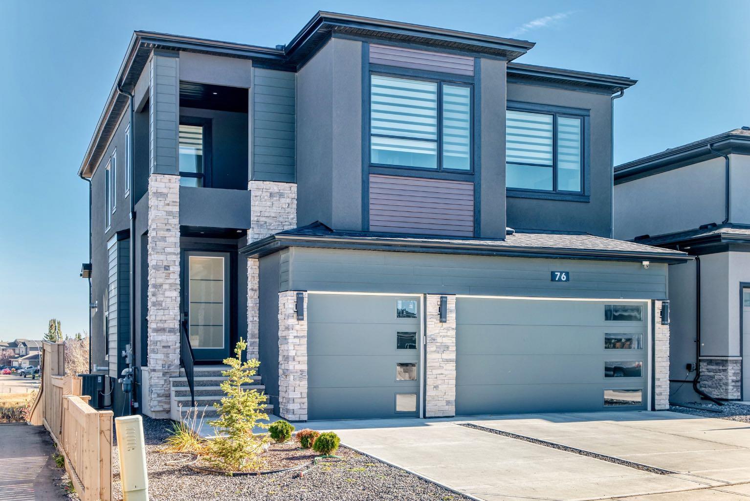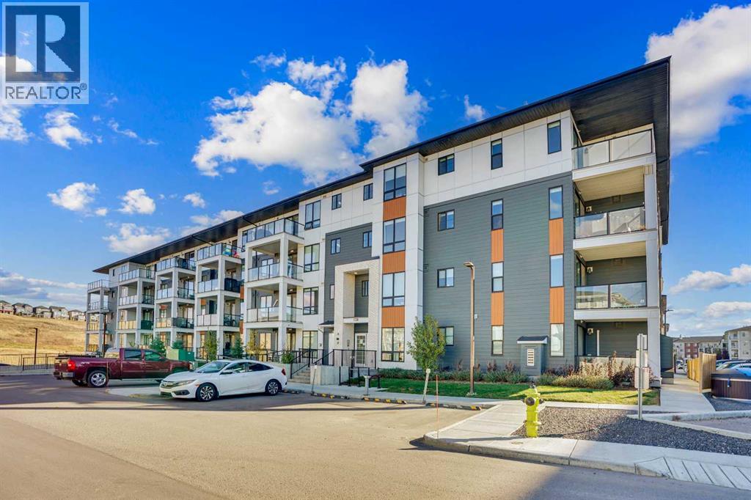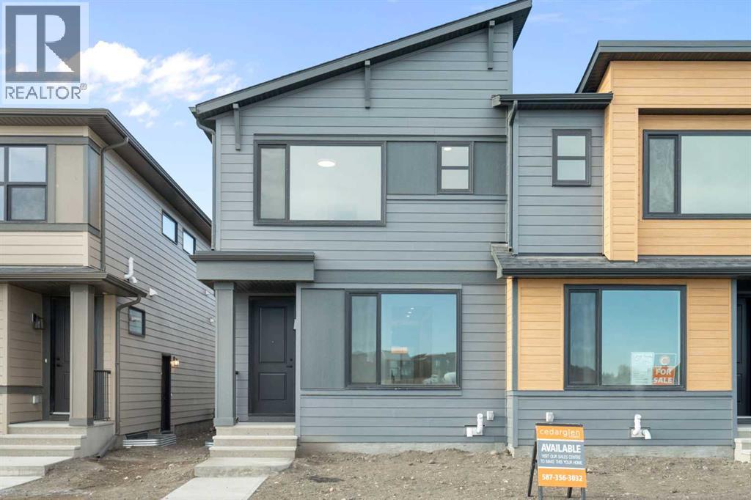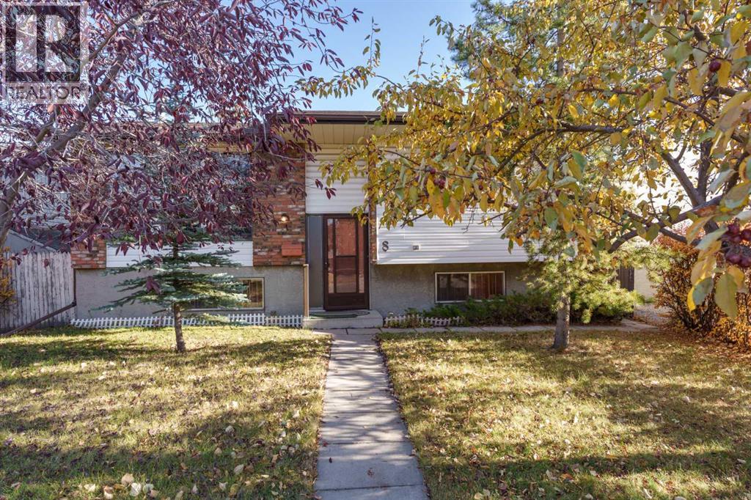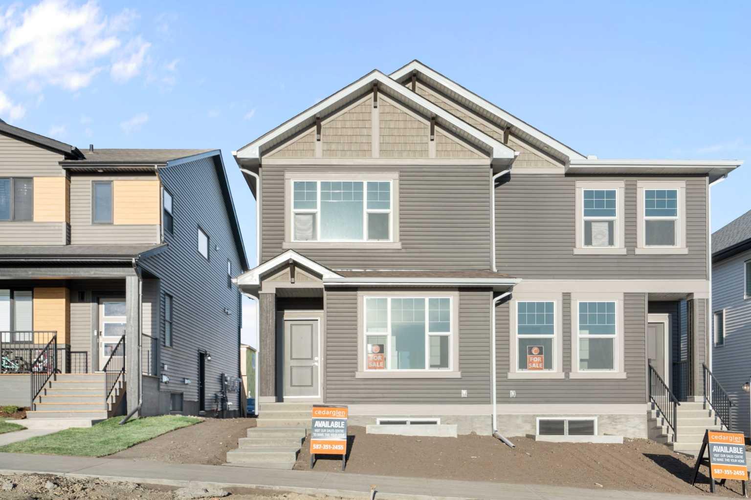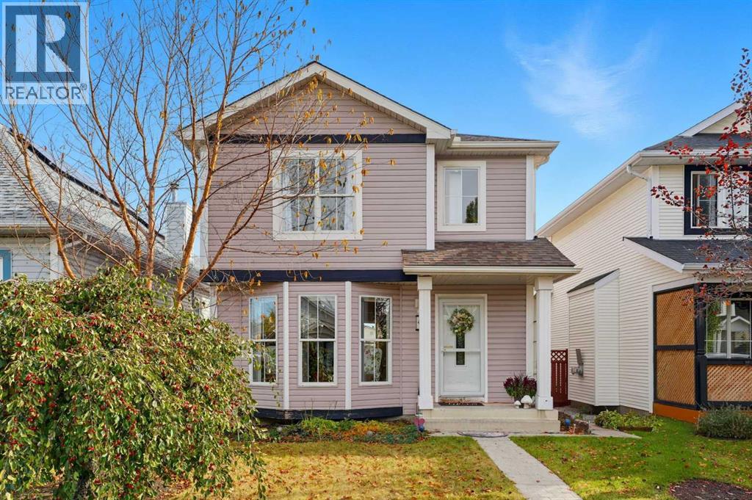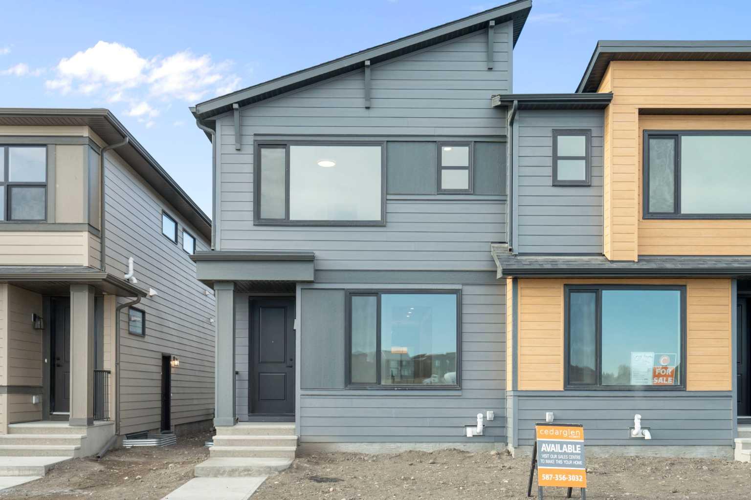- Houseful
- AB
- Calgary
- Rock Ridge
- 76 Rock Lake Vw NW
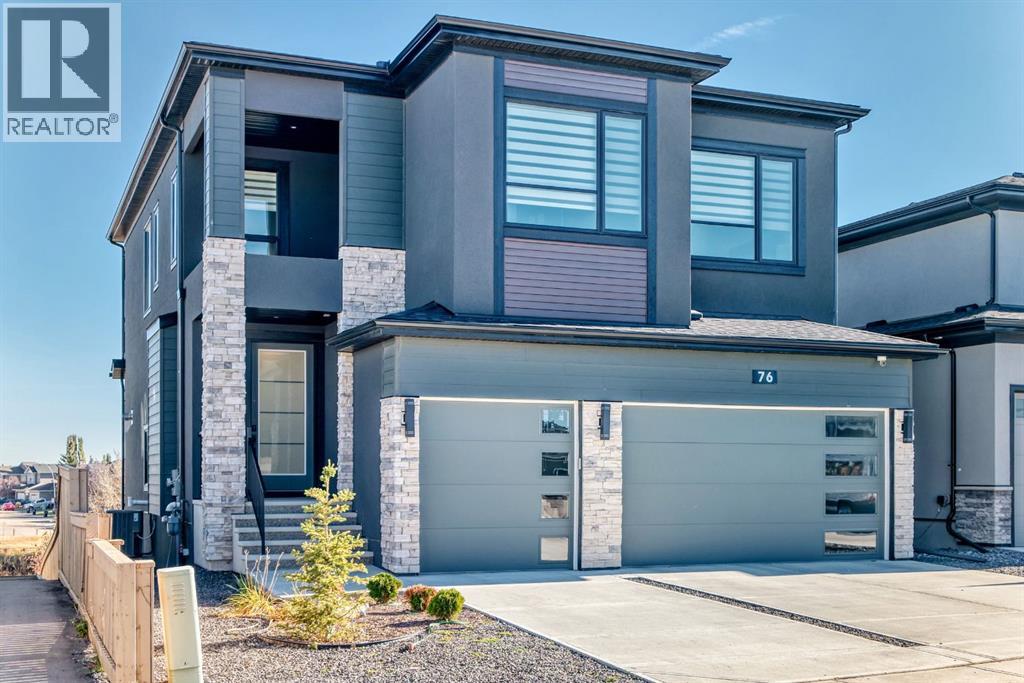
Highlights
Description
- Home value ($/Sqft)$536/Sqft
- Time on Housefulnew 3 hours
- Property typeSingle family
- Neighbourhood
- Median school Score
- Year built2022
- Garage spaces3
- Mortgage payment
Experience luxury living in this exquisite two-storey estate home in the prestigious Rock Lake Estates. Offering over 3,500 sq.ft. of beautifully finished living space, this residence features 10 ft ceilings on the main floor and a dramatic 19 ft open-to-below living room with expansive windows that fill the home with natural light. The gourmet kitchen boasts quartz countertops, premium stainless steel appliances, gas cooktop, large island, and custom cabinetry. A cozy gas fireplace and elegant hardwood floors enhance the main level, along with a convenient main floor bathroom. Upstairs offers a spacious bonus room, perfect for family gatherings, along with well-appointed bedrooms and an upper-level laundry room for added convenience. The luxurious primary suite includes a spa-inspired ensuite and walk-in closet. The fully finished walk-out basement provides additional living and entertaining space and opens to a private backyard backing onto a pond and mature trees. High-end finishing and timeless design throughout make this home truly exceptional. (id:63267)
Home overview
- Cooling Central air conditioning
- Heat source Natural gas
- Heat type Forced air
- # total stories 2
- Construction materials Wood frame
- Fencing Fence
- # garage spaces 3
- # parking spaces 3
- Has garage (y/n) Yes
- # full baths 3
- # total bathrooms 3.0
- # of above grade bedrooms 4
- Flooring Carpeted, tile, vinyl, wood
- Has fireplace (y/n) Yes
- Community features Lake privileges
- Subdivision Rocky ridge
- Lot desc Landscaped
- Lot dimensions 5102
- Lot size (acres) 0.11987782
- Building size 2611
- Listing # A2266400
- Property sub type Single family residence
- Status Active
- Primary bedroom 3.938m X 4.953m
Level: 2nd - Bedroom 3.353m X 3.658m
Level: 2nd - Bonus room 4.395m X 4.673m
Level: 2nd - Laundry 1.929m X 2.871m
Level: 2nd - Bedroom 3.682m X 3.328m
Level: 2nd - Bathroom (# of pieces - 4) 1.625m X 3.328m
Level: 2nd - Other 2.996m X 1.957m
Level: 2nd - Bathroom (# of pieces - 5) 4.776m X 2.972m
Level: 2nd - Storage 1.244m X 2.286m
Level: Basement - Bathroom (# of pieces - 3) 2.719m X 2.134m
Level: Basement - Bedroom 3.353m X 3.658m
Level: Basement - Other 8.458m X 9.348m
Level: Basement - Other 2.719m X 2.262m
Level: Basement - Dining room 2.871m X 3.938m
Level: Main - Other 2.871m X 2.387m
Level: Main - Office 2.871m X 2.438m
Level: Main - Pantry 2.286m X 2.057m
Level: Main - Other 5.41m X 4.673m
Level: Main - Other 4.215m X 4.929m
Level: Main - Living room 4.292m X 4.749m
Level: Main
- Listing source url Https://www.realtor.ca/real-estate/29027373/76-rock-lake-view-nw-calgary-rocky-ridge
- Listing type identifier Idx

$-3,731
/ Month

