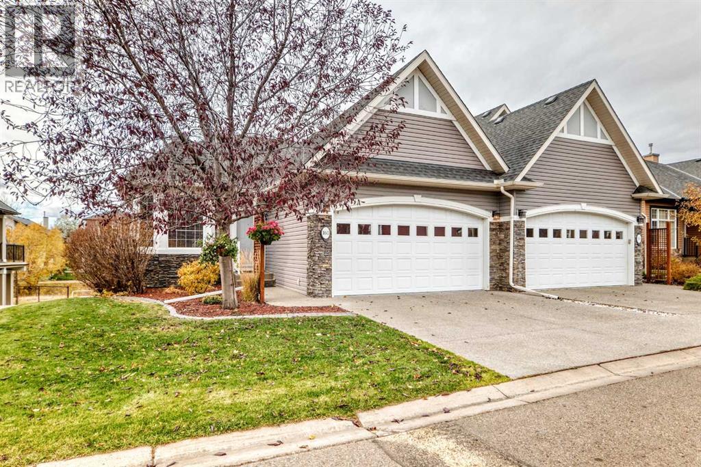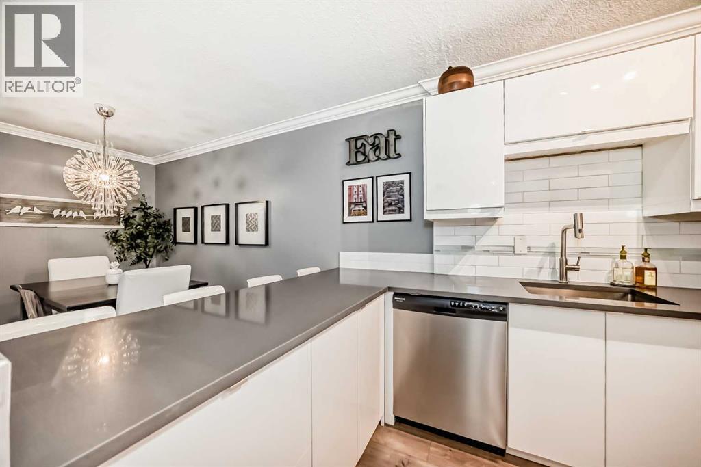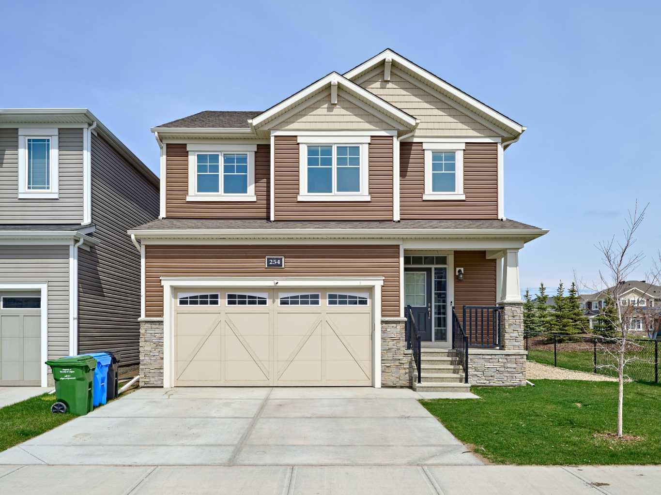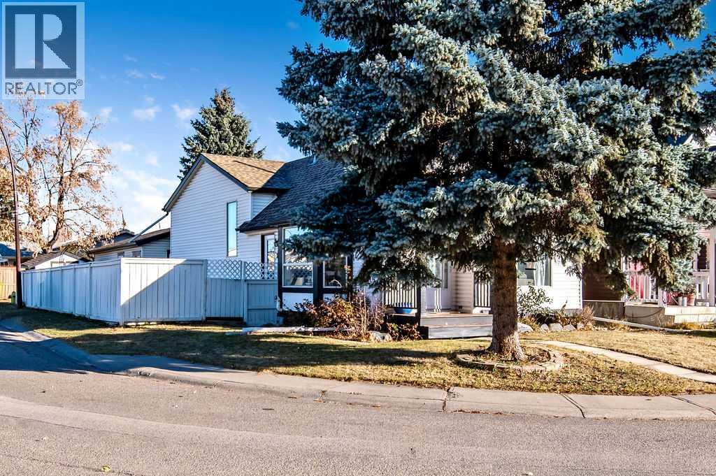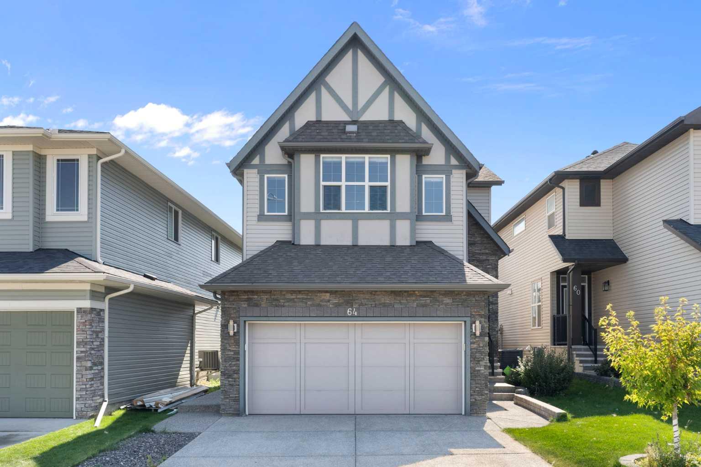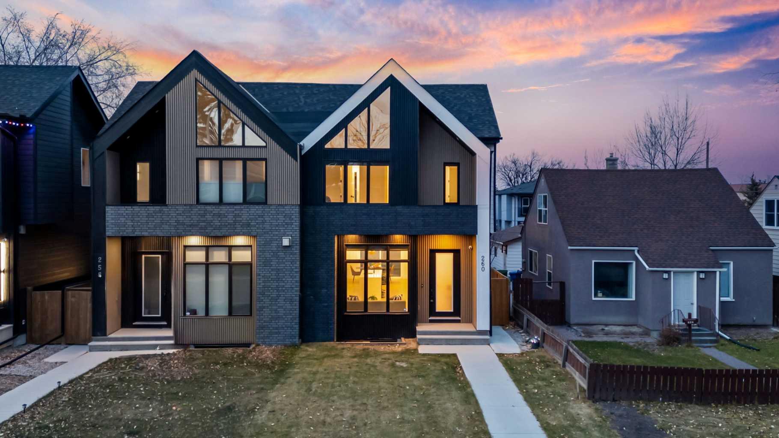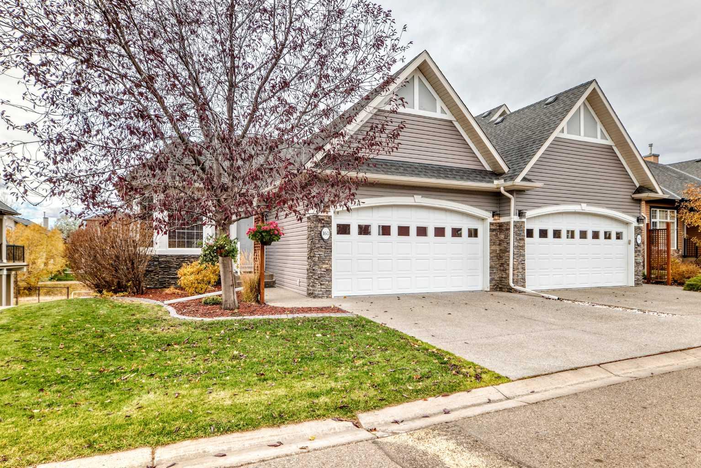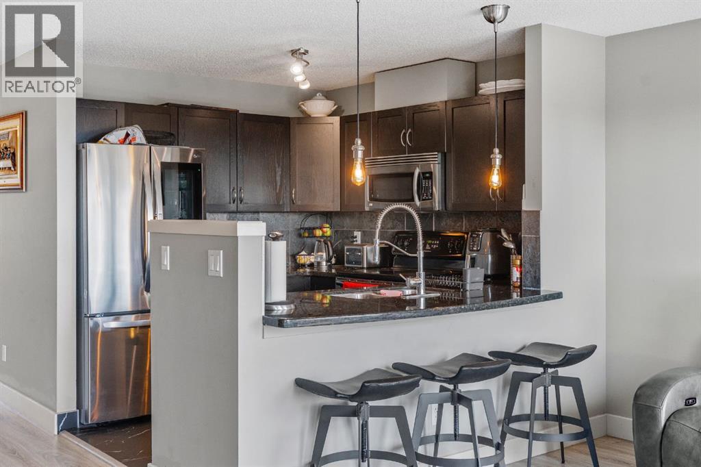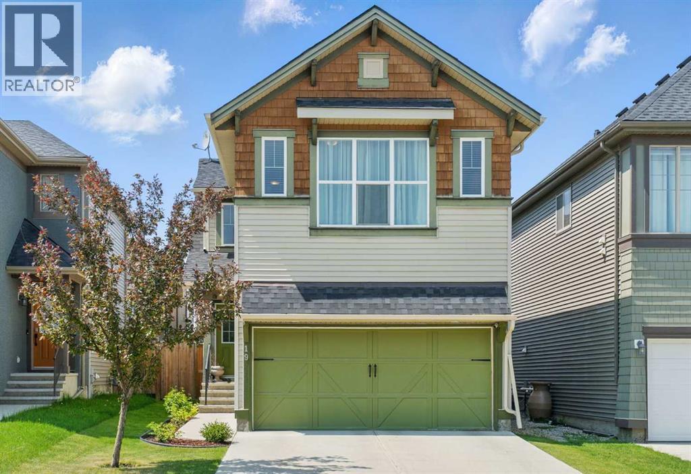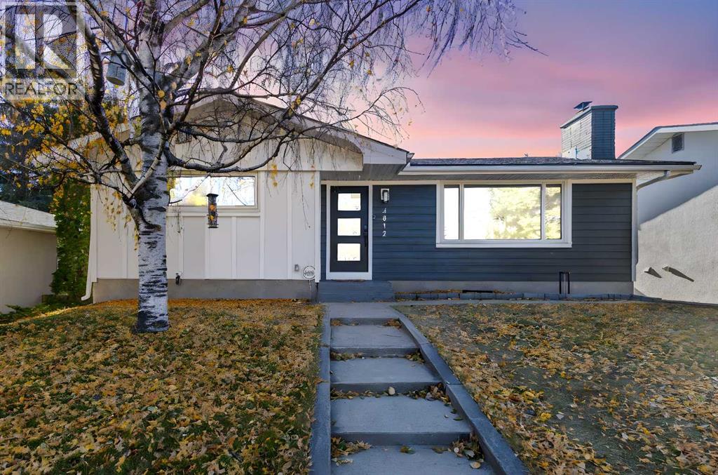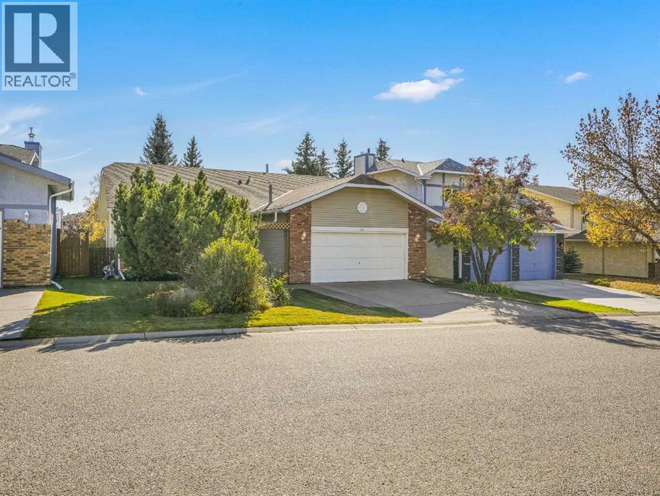
Highlights
This home is
9%
Time on Houseful
3 hours
Home features
Garage
School rated
7.2/10
Calgary
-3.2%
Description
- Home value ($/Sqft)$423/Sqft
- Time on Housefulnew 3 hours
- Property typeSingle family
- StyleBungalow
- Neighbourhood
- Median school Score
- Lot size6,028 Sqft
- Year built1984
- Garage spaces2
- Mortgage payment
Welcome to 76 Wood Valley Rise, This immaculately kept 3 Bedroom, 2 bathroom Bungalow is steps from Fish Creek Park with easy access to shopping, Schools, Transit and Stoney Trail. Features include a sunken living room, main floor laundry with additional basement laundry rough in, ceiling fans,, separate dining room and family room both accessible off of the kitchen. The French patio doors to the South facing deck allow you to enjoy the sunshine throughout the day. The oversized attached double garage provides parking and storage. In the basement there is a workshop, office, rec room, wet bar and family room and the mechanical room has a water softener and energy efficient Furnace and water heater. (id:63267)
Home overview
Amenities / Utilities
- Cooling None
- Heat source Natural gas
- Heat type Forced air
Exterior
- # total stories 1
- Construction materials Wood frame
- Fencing Fence
- # garage spaces 2
- # parking spaces 4
- Has garage (y/n) Yes
Interior
- # full baths 2
- # total bathrooms 2.0
- # of above grade bedrooms 4
- Flooring Carpeted, ceramic tile, hardwood, linoleum
Location
- Subdivision Woodbine
Lot/ Land Details
- Lot desc Landscaped, lawn
- Lot dimensions 560
Overview
- Lot size (acres) 0.1383741
- Building size 1490
- Listing # A2253607
- Property sub type Single family residence
- Status Active
Rooms Information
metric
- Family room 7.672m X 3.987m
Level: Basement - Recreational room / games room 5.538m X 2.871m
Level: Basement - Bedroom 3.2m X 2.871m
Level: Basement - Other 8.205m X 3.176m
Level: Basement - Family room 4.444m X 3.633m
Level: Main - Bathroom (# of pieces - 4) 2.438m X 1.524m
Level: Main - Other 2.463m X 3.225m
Level: Main - Dining room 3.353m X 3.1m
Level: Main - Kitchen 3.606m X 3.048m
Level: Main - Living room 4.063m X 3.886m
Level: Main - Primary bedroom 3.658m X 3.633m
Level: Main - Bathroom (# of pieces - 3) Measurements not available
Level: Main - Laundry 0.939m X 1.576m
Level: Main - Other 1.372m X 1.829m
Level: Main - Bedroom 2.996m X 2.615m
Level: Main - Bedroom 2.996m X 2.615m
Level: Main
SOA_HOUSEKEEPING_ATTRS
- Listing source url Https://www.realtor.ca/real-estate/29050417/76-wood-valley-rise-sw-calgary-woodbine
- Listing type identifier Idx
The Home Overview listing data and Property Description above are provided by the Canadian Real Estate Association (CREA). All other information is provided by Houseful and its affiliates.

Lock your rate with RBC pre-approval
Mortgage rate is for illustrative purposes only. Please check RBC.com/mortgages for the current mortgage rates
$-1,680
/ Month25 Years fixed, 20% down payment, % interest
$
$
$
%
$
%

Schedule a viewing
No obligation or purchase necessary, cancel at any time

