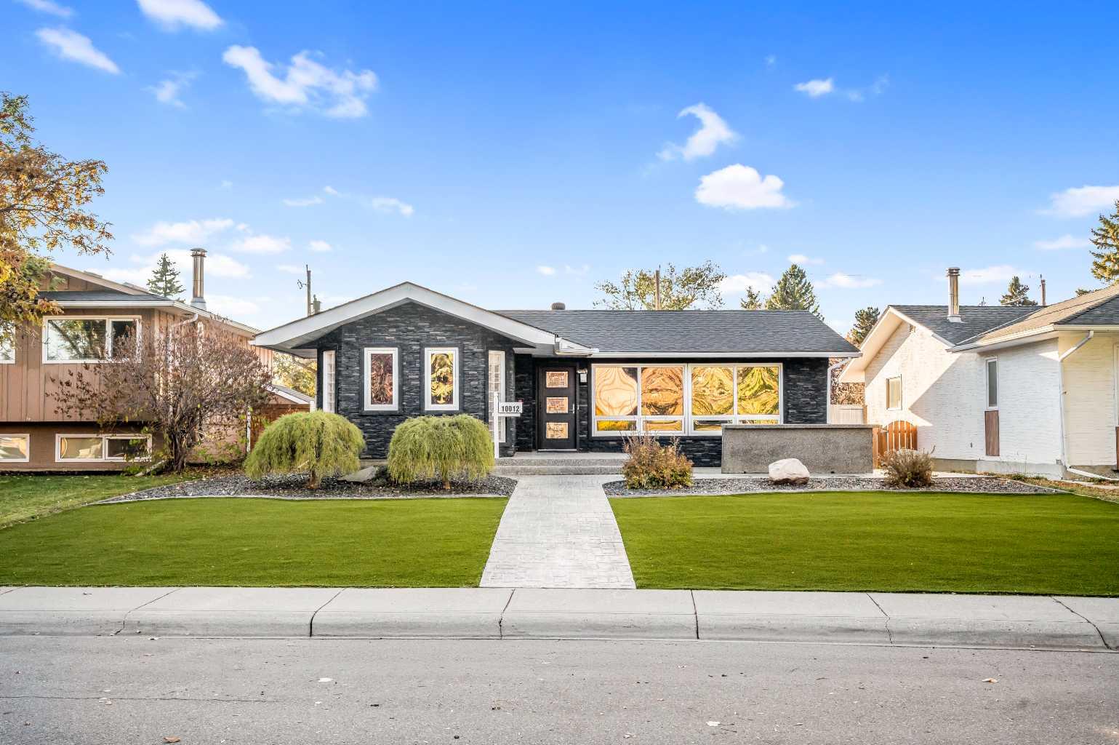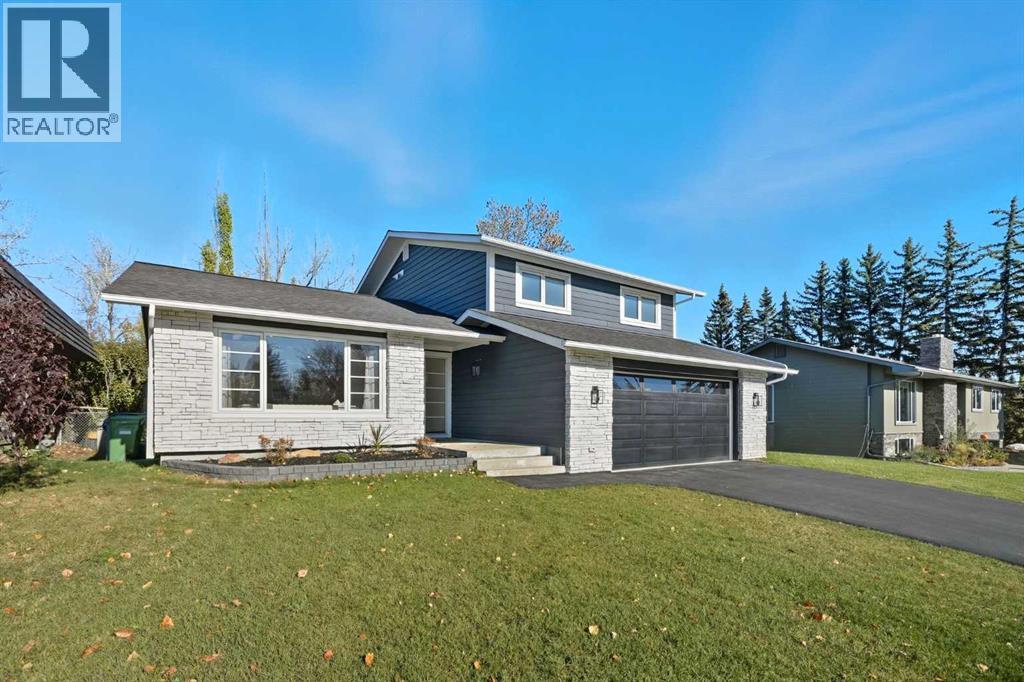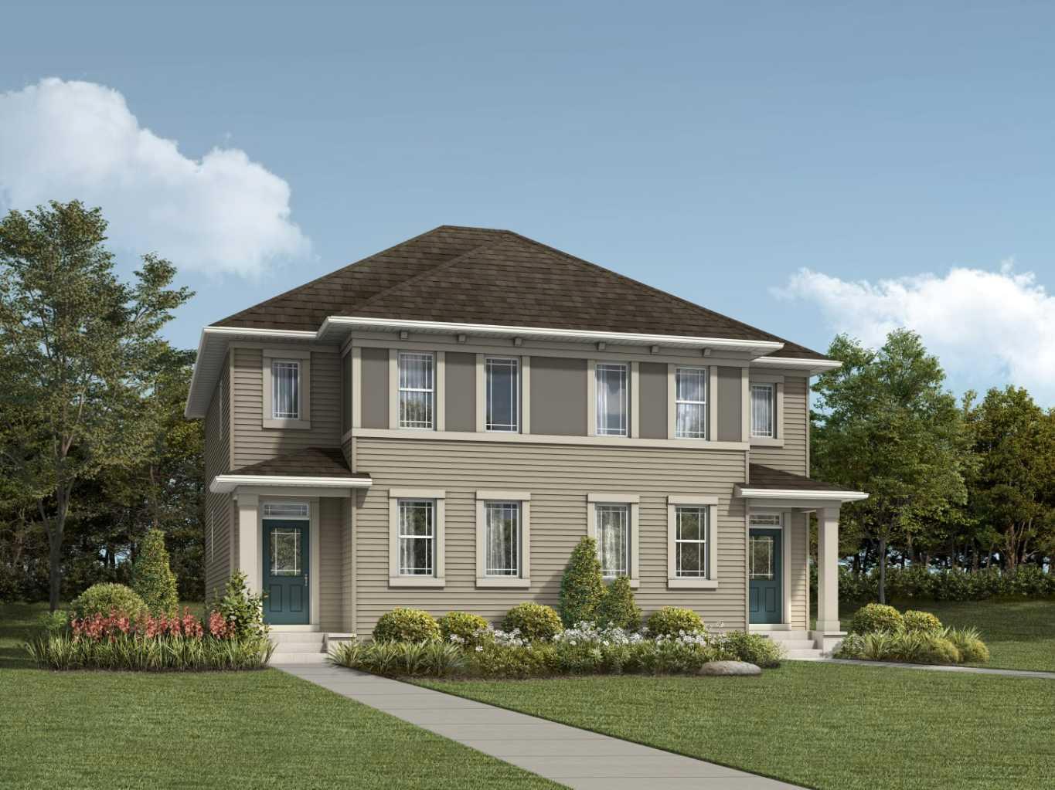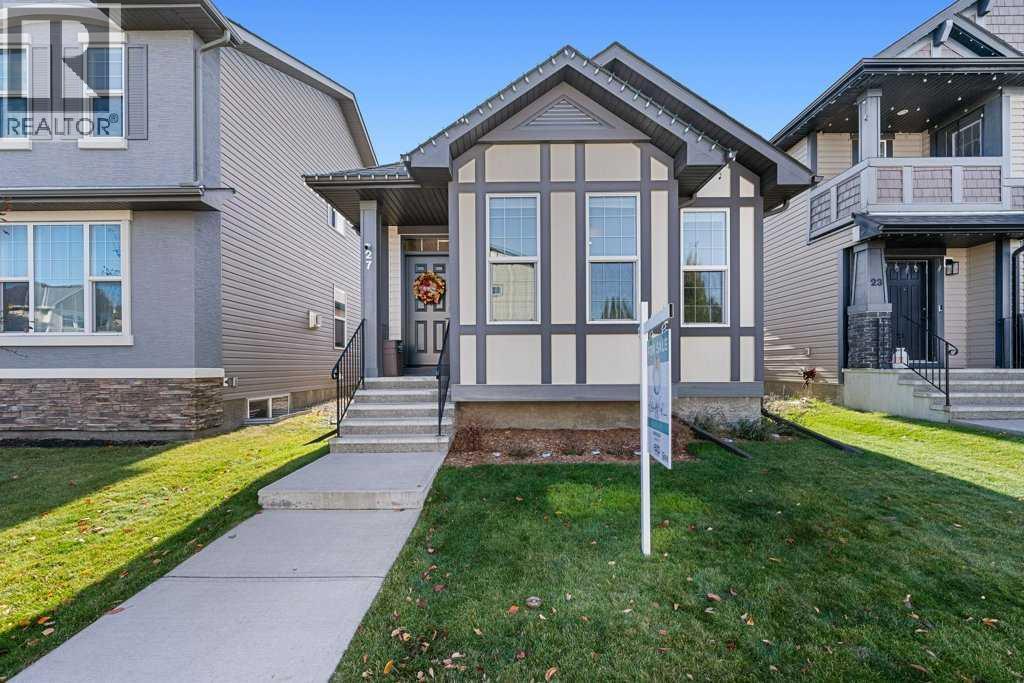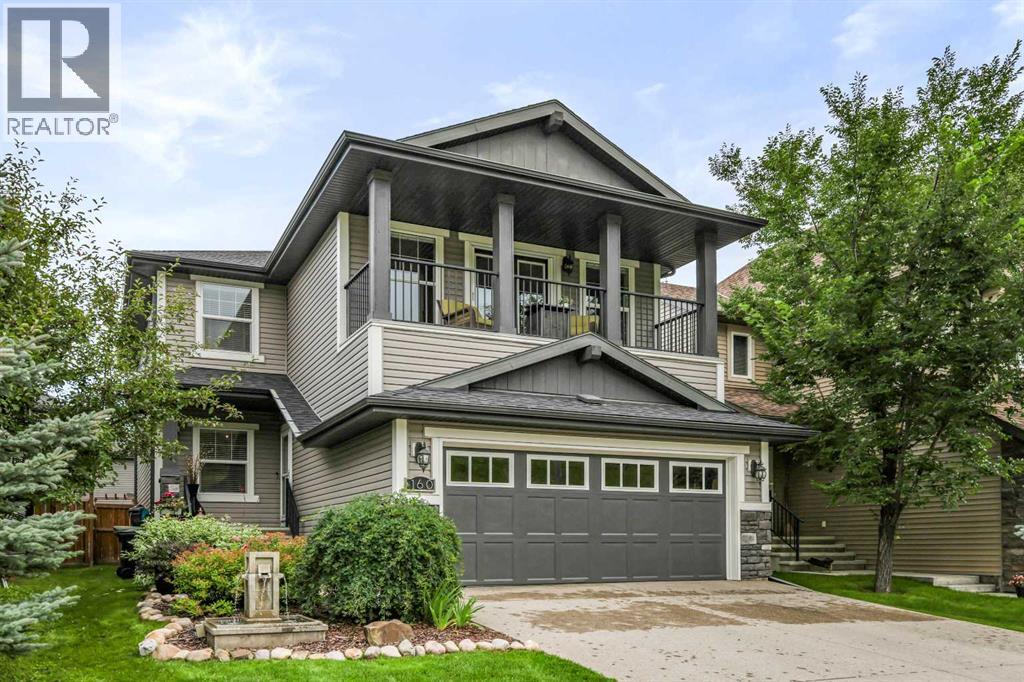- Houseful
- AB
- Calgary
- Copperfield
- 77 Copperpond St SE
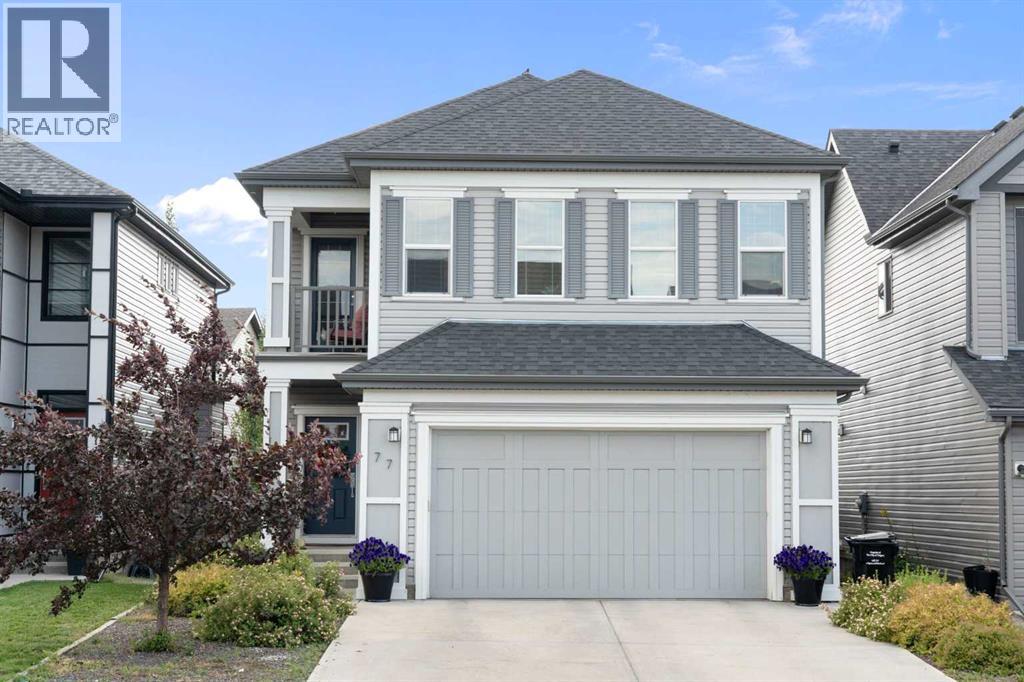
Highlights
Description
- Home value ($/Sqft)$295/Sqft
- Time on Houseful33 days
- Property typeSingle family
- Neighbourhood
- Median school Score
- Lot size4,144 Sqft
- Year built2014
- Garage spaces2
- Mortgage payment
OPEN HOUSE SATURDAY OCTOBER 18 2:00-4:00 pm. Welcome to this stunning five-bedroom home complete with a fully developed basement featuring a kitchenette—ideal for growing families, investors, or multi-generational living. The open-concept main floor is bright and inviting, showcasing a designer colour palette, neutral flooring, and crisp, modern accents. The chef-inspired kitchen is a true delight, offering abundant counter space, a large centre island, and a breakfast bar with seating for five. High-end stainless steel appliances, granite countertops, and both built-in and walk-through pantries ensure style and function are perfectly combined. The spacious dining room easily accommodates large family gatherings or elegant dinner parties. Step outside to the sunny southwest-facing backyard—fully fenced and featuring an expansive patio and hot tub—perfect for entertaining or simply relaxing while enjoying the sunset. A private office/den with double doors sits just off the main living area and could be converted into a formal dining room if desired. The main floor is completed by a stylish powder room, double coat closets, and a roomy back entry from the garage with a built-in bench. Upstairs, a generous bonus room with a private balcony and built-in desk offers an ideal space for work or play. The primary suite is a luxurious retreat, featuring a striking accent wall, spa-inspired ensuite with dual vanities, soaker tub, separate shower, and private water closet. The walk-in closet connects directly to the spacious laundry room, which includes ample cabinetry and a linen closet. Three additional bedrooms and a full bath complete the upper level.The fully finished lower level boasts 9-foot ceilings, large sunshine windows, and a massive open living area—perfect for both lounging and recreation. The builder-installed kitchenette features a dual-drawer dishwasher, full-sized fridge, microwave, washer, and dryer. This level also includes a spacious bedroom with a full closet, storage shelving with bins, and a full bath. Additional storage is found in the kitchenette pantry and under the stairs. The utility room houses two furnaces (each with its own A/C unit) and two oversized hot water tanks—ensuring comfort and efficiency year-round. An oversized double attached garage, fully landscaped yard, and prime location complete the package. Situated on a quiet street with a sunny backyard, this home is just a short walk to Thanos Playground and Copper Pond, close to both public and private schools, and minutes from shops and restaurants at McKenzie Towne Centre and along 130th Avenue. A remarkable home with incredible flexibility—book your private showing today! (id:63267)
Home overview
- Cooling Central air conditioning
- Heat type Forced air
- # total stories 2
- Construction materials Wood frame
- Fencing Fence
- # garage spaces 2
- # parking spaces 4
- Has garage (y/n) Yes
- # full baths 3
- # half baths 1
- # total bathrooms 4.0
- # of above grade bedrooms 5
- Flooring Carpeted, laminate, tile
- Subdivision Copperfield
- Directions 1587142
- Lot dimensions 385
- Lot size (acres) 0.095132194
- Building size 2713
- Listing # A2257813
- Property sub type Single family residence
- Status Active
- Bathroom (# of pieces - 5) 4.039m X 3.453m
Level: 2nd - Bonus room 4.215m X 5.919m
Level: 2nd - Bathroom (# of pieces - 4) 2.615m X 2.539m
Level: 2nd - Bedroom 3.911m X 3.024m
Level: 2nd - Primary bedroom 4.09m X 4.444m
Level: 2nd - Other 3.911m X 1.981m
Level: 2nd - Bedroom 3.149m X 3.453m
Level: 2nd - Bedroom 3.149m X 3.429m
Level: 2nd - Laundry 3.911m X 1.829m
Level: 2nd - Recreational room / games room 7.797m X 5.435m
Level: Lower - Furnace 3.429m X 2.996m
Level: Lower - Other 2.819m X 4.343m
Level: Lower - Bedroom 3.405m X 4.368m
Level: Lower - Bathroom (# of pieces - 3) 2.539m X 1.957m
Level: Lower - Dining room 4.267m X 4.977m
Level: Main - Kitchen 3.734m X 4.319m
Level: Main - Office 2.896m X 2.896m
Level: Main - Bathroom (# of pieces - 2) 1.5m X 1.576m
Level: Main - Foyer 2.996m X 2.768m
Level: Main - Living room 4.496m X 4.42m
Level: Main
- Listing source url Https://www.realtor.ca/real-estate/28874300/77-copperpond-street-se-calgary-copperfield
- Listing type identifier Idx

$-2,133
/ Month




