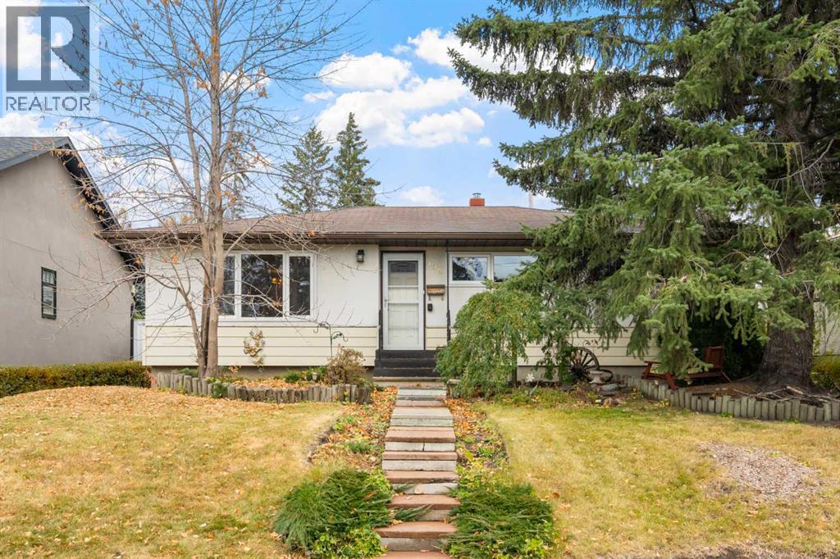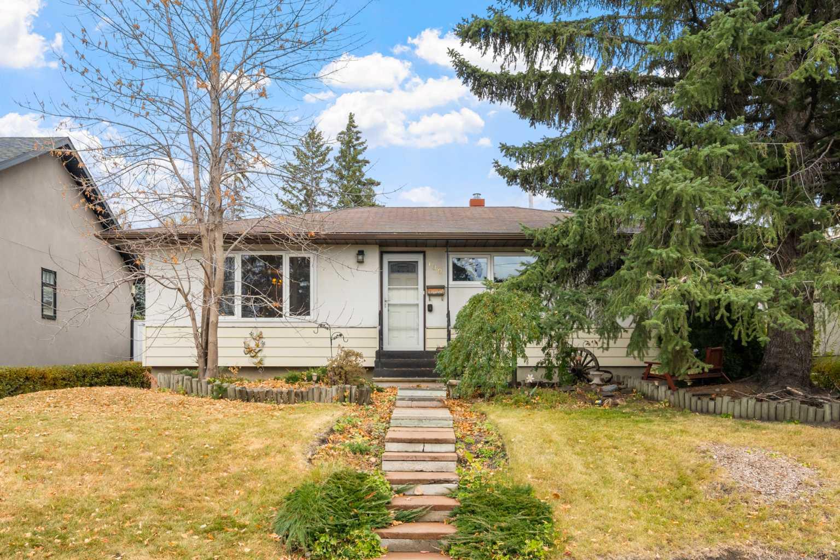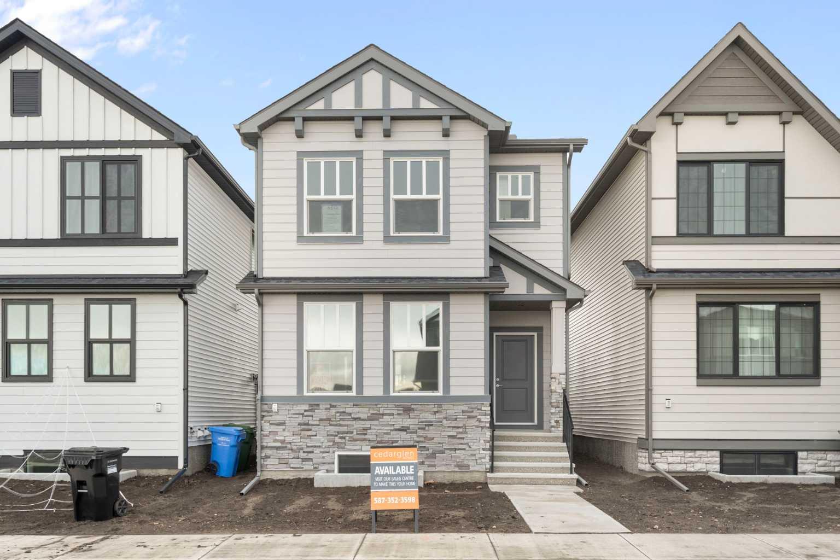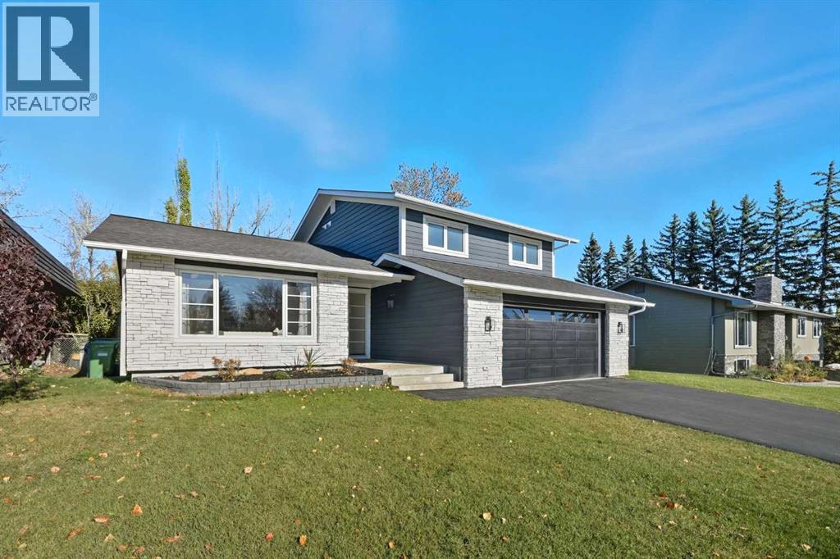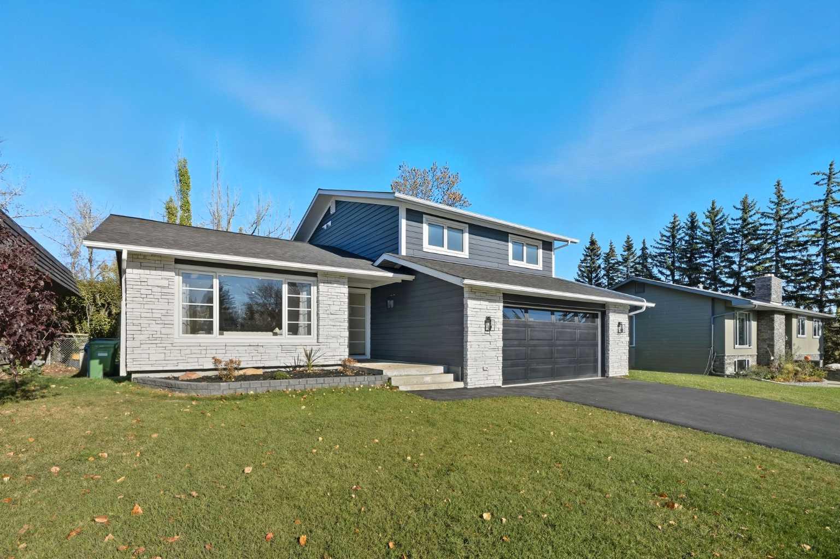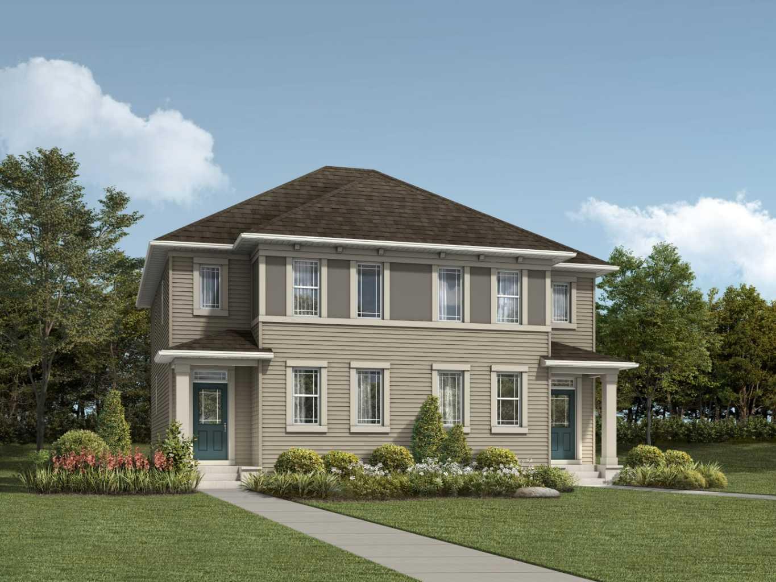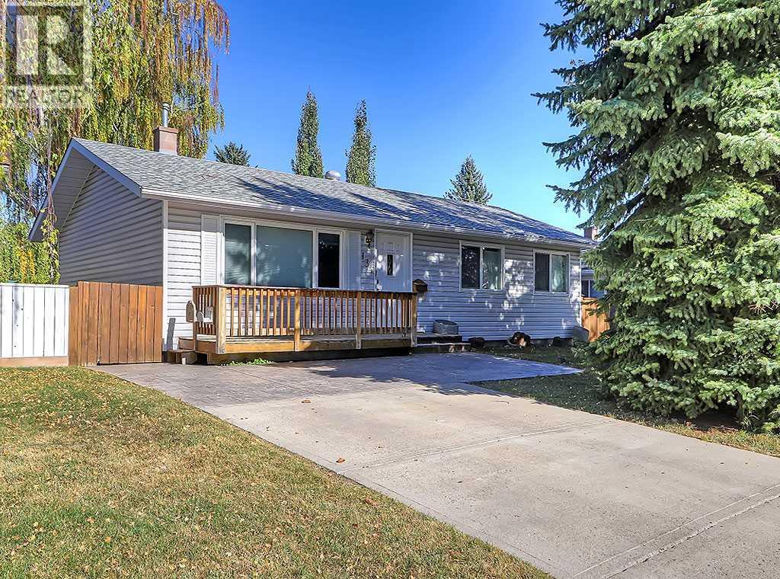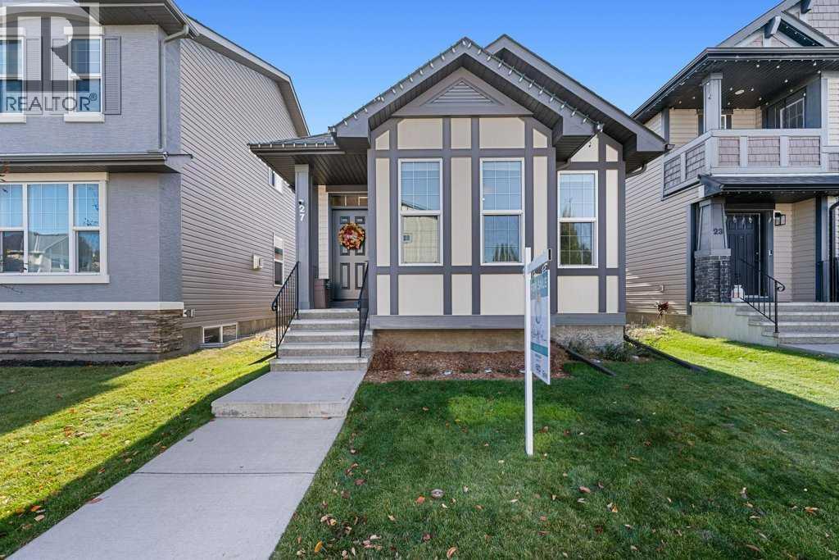- Houseful
- AB
- Calgary
- McKenzie Towne
- 77 Mckenzie Towne Gate SE

77 Mckenzie Towne Gate SE
77 Mckenzie Towne Gate SE
Highlights
Description
- Home value ($/Sqft)$360/Sqft
- Time on Housefulnew 3 hours
- Property typeSingle family
- Neighbourhood
- Median school Score
- Year built2003
- Garage spaces1
- Mortgage payment
Welcome to McKenzie Towne’s Mosaic on High Street. This RARE SOUTH FACING CORNER UNIT townhome boasts over 1620sqft of developed living space, substantial S/SW/W facing windows allowing for maximum natural sunlight, 2 large bedrooms EACH with their own 4pc ensuites (tub and shower), open floor plan, 9’9” ceilings, and SINGLE ATTACHED GARAGE, with ample additional parking in parking lot across the street and street parking. RECENT RENOVATIONS & UPGRADES include new hot water tank 2021, flooring (LVP and carpet throughout), developed basement w/ permits, painted interior and new trim, microwave hood fan, blinds, light switches and outlets, closet organizer in master, NEST thermostat. This popular and well-maintained complex also takes care of your front lawn/shrub and snow removal right to your doorstep. Literally steps to Sobeys, Breathe Hot Yoga, INVERNESS POND, a variety of restaurants/cafes/shops, bike/walking paths, and City Transit. McKenzie Towne is also connected to major throughways for quick access to downtown and/or those mountain escapes. Book your showing today! (id:63267)
Home overview
- Cooling Central air conditioning
- Heat source Natural gas
- Heat type Forced air
- # total stories 2
- Construction materials Poured concrete, wood frame
- Fencing Fence
- # garage spaces 1
- # parking spaces 1
- Has garage (y/n) Yes
- # full baths 2
- # half baths 1
- # total bathrooms 3.0
- # of above grade bedrooms 2
- Flooring Carpeted, vinyl plank
- Community features Pets allowed with restrictions
- Subdivision Mckenzie towne
- Lot desc Lawn, underground sprinkler
- Lot size (acres) 0.0
- Building size 1140
- Listing # A2265247
- Property sub type Single family residence
- Status Active
- Furnace 5.767m X 4.724m
Level: Basement - Recreational room / games room 4.52m X 3.633m
Level: Basement - Dining room 3.024m X 2.49m
Level: Main - Living room 4.749m X 3.81m
Level: Main - Bathroom (# of pieces - 2) 1.5m X 1.372m
Level: Main - Kitchen 3.505m X 2.643m
Level: Main - Bathroom (# of pieces - 4) 2.387m X 1.5m
Level: Upper - Primary bedroom 4.167m X 3.277m
Level: Upper - Bathroom (# of pieces - 4) 2.387m X 1.5m
Level: Upper - Bedroom 3.453m X 3.149m
Level: Upper
- Listing source url Https://www.realtor.ca/real-estate/29010078/77-mckenzie-towne-gate-se-calgary-mckenzie-towne
- Listing type identifier Idx

$-687
/ Month



