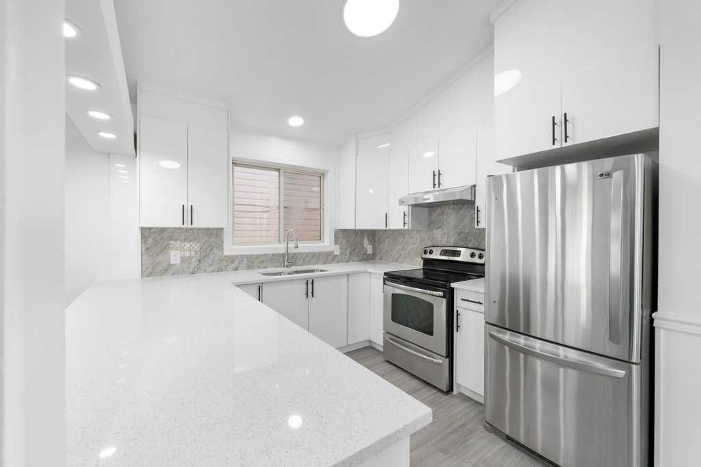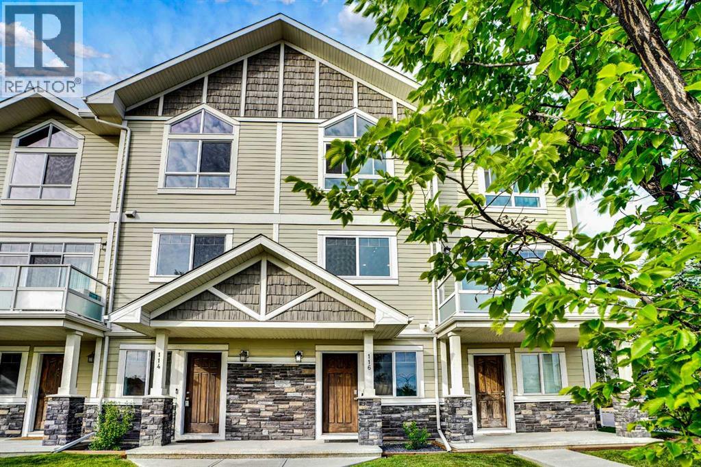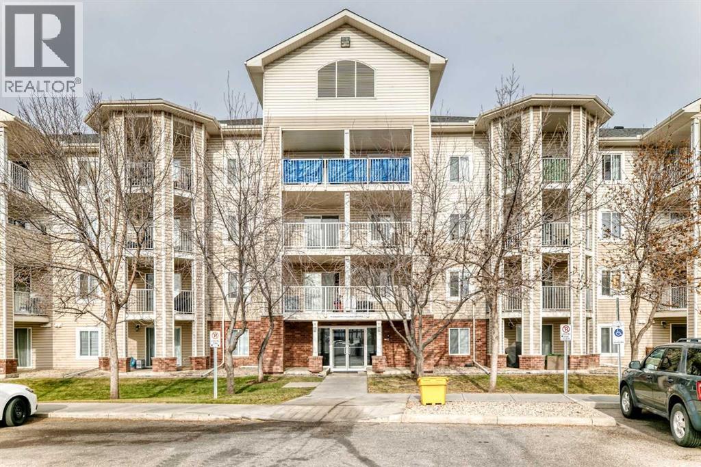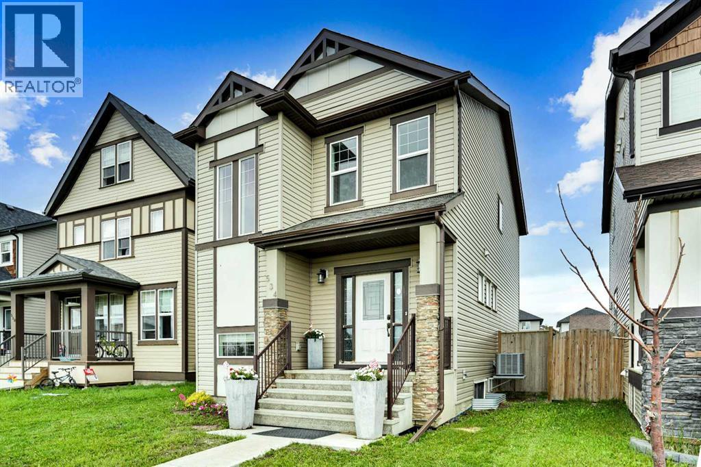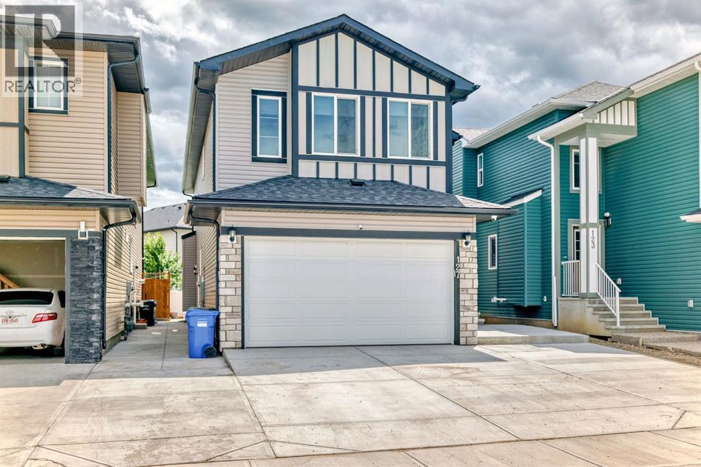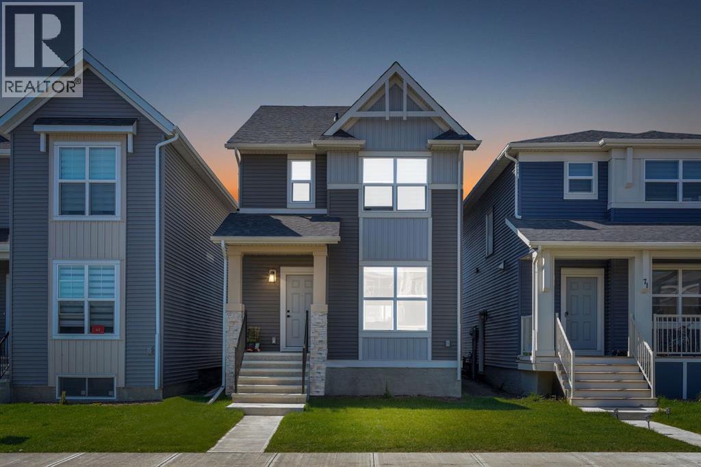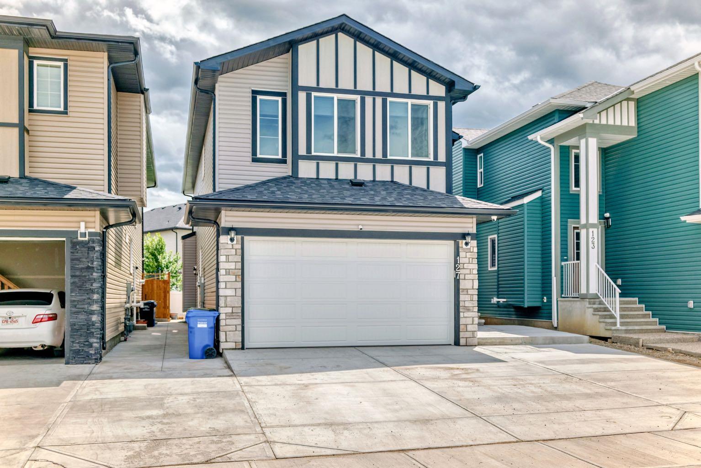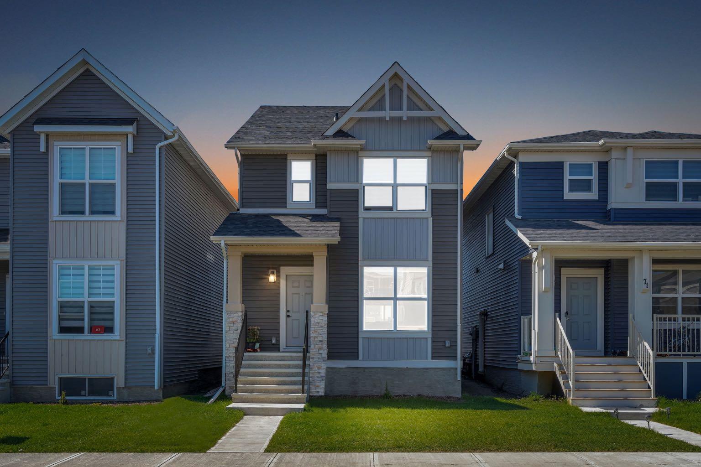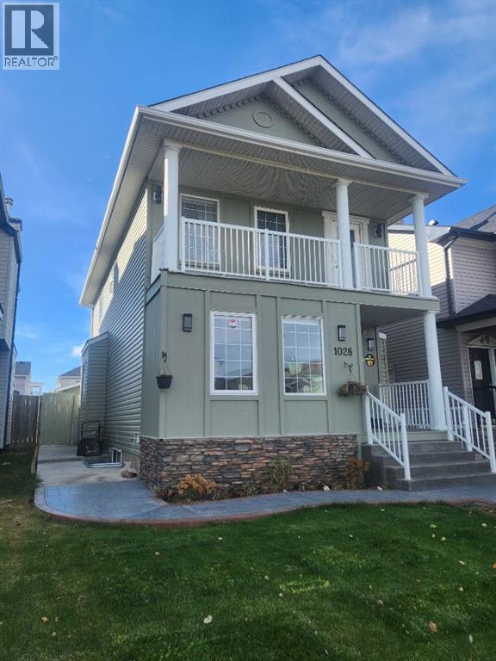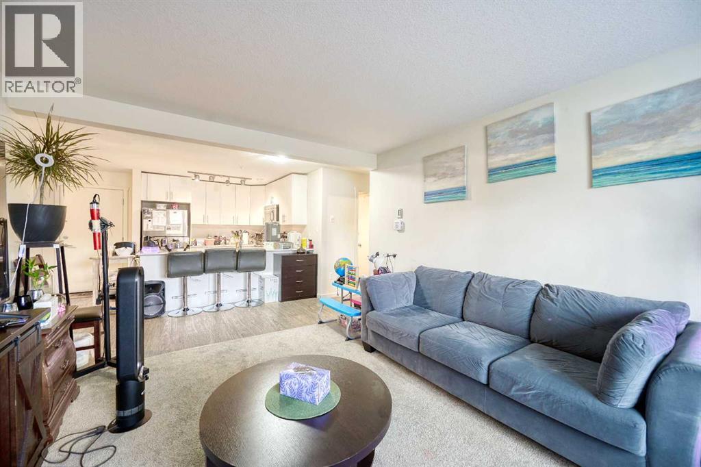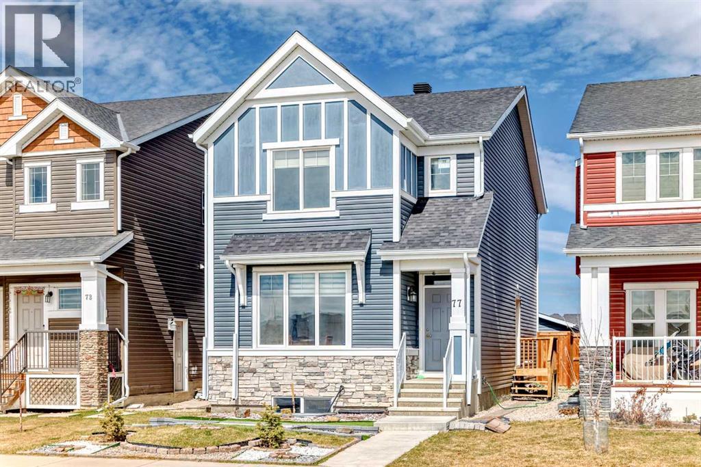
Highlights
Description
- Home value ($/Sqft)$356/Sqft
- Time on Houseful57 days
- Property typeSingle family
- Neighbourhood
- Median school Score
- Lot size3,089 Sqft
- Year built2017
- Garage spaces2
- Mortgage payment
Welcome to the desired community of Redstone, features 2 storey home with over 1800 SQ feet of living space. Total of 3 bedrooms and 2.5 bathrooms, open concept including double detached garage. This lovely home is in the front of an open field, greenery and plenty of extra parking. This remarkable home is tailored for modern living, boasting a host of features designed to enhance your lifestyle. Upon entering, you're welcomed by a dynamic 9’ ceiling main floor. The focal point is the versatile office/flex/formal dining room, offering an ideal space for both productivity and relaxation. Kitchen has a gas stove, microwave hood fan, stainless steel 3 door fridge and dishwasher including breakfast bar with granite countertop that’s complete the kitchen. Adjacent to the kitchen is a cozy living room, perfect for intimate gatherings, complemented by a convenient half bath for guests' comfort. Upstairs, the master bedroom, complete with its own 3-piece ensuite. Two additional bedrooms provide ample space for family or guests, along with a well-appointed 4-piece bath and a convenient laundry closet, making household chores a breeze. Basement has a separate entrance waiting for your touch to finish . Concrete walkway & access to the detached garage , Fenced yard & just minutes from various parks, amenities & easy access to Stoney Trail, and Metis trail .This home is a MUST SEE!!! (id:63267)
Home overview
- Cooling None
- Heat source Natural gas
- Heat type Forced air
- # total stories 2
- Construction materials Poured concrete, wood frame
- Fencing Fence
- # garage spaces 2
- # parking spaces 2
- Has garage (y/n) Yes
- # full baths 2
- # half baths 1
- # total bathrooms 3.0
- # of above grade bedrooms 3
- Flooring Carpeted, laminate
- Subdivision Redstone
- Lot dimensions 287
- Lot size (acres) 0.07091673
- Building size 1796
- Listing # A2255002
- Property sub type Single family residence
- Status Active
- Bathroom (# of pieces - 4) 2.768m X 1.5m
Level: 2nd - Laundry 2.667m X 1.652m
Level: 2nd - Primary bedroom 3.962m X 4.014m
Level: 2nd - Bedroom 3.682m X 2.795m
Level: 2nd - Bathroom (# of pieces - 3) 2.795m X 1.5m
Level: 2nd - Bedroom 3.658m X 2.871m
Level: 2nd - Den 1.728m X 1.448m
Level: 2nd - Kitchen 3.862m X 2.972m
Level: Main - Pantry 1.804m X 1.372m
Level: Main - Other 2.286m X 1.524m
Level: Main - Living room 6.12m X 4.548m
Level: Main - Family room 4.243m X 2.691m
Level: Main - Bathroom (# of pieces - 2) 1.652m X 1.576m
Level: Main
- Listing source url Https://www.realtor.ca/real-estate/28827208/77-red-sky-way-ne-calgary-redstone
- Listing type identifier Idx

$-1,704
/ Month

