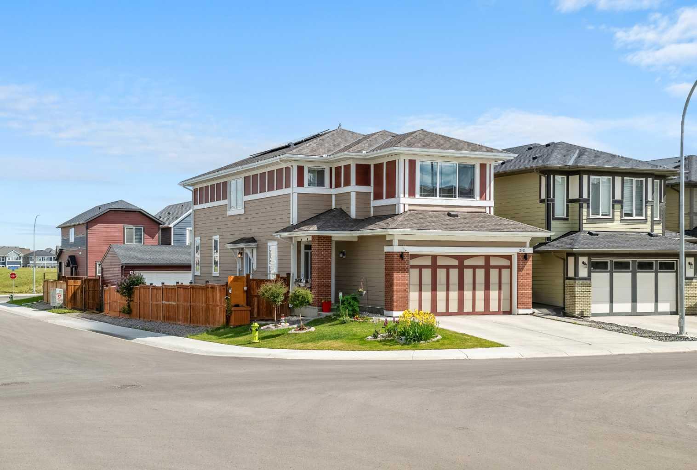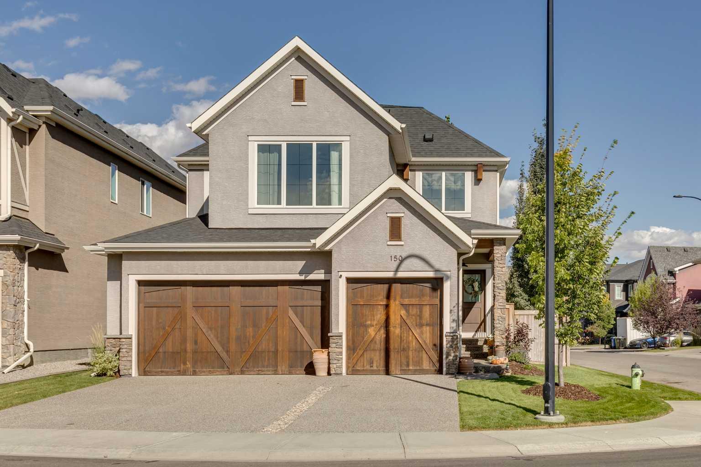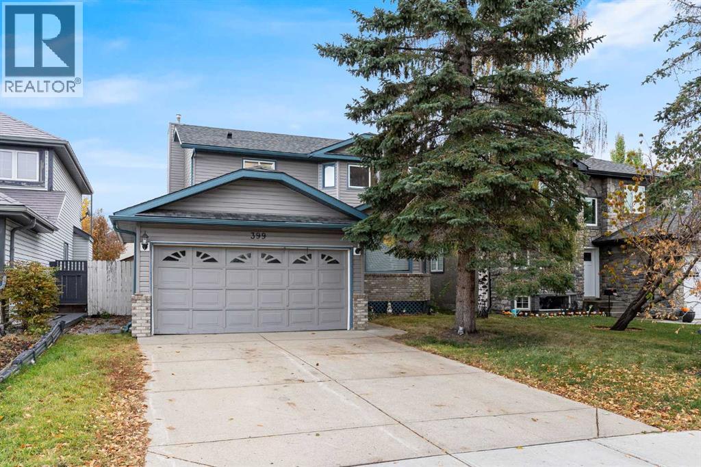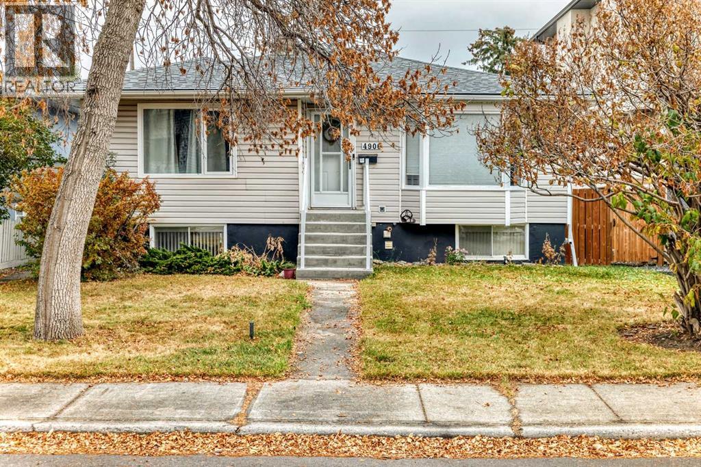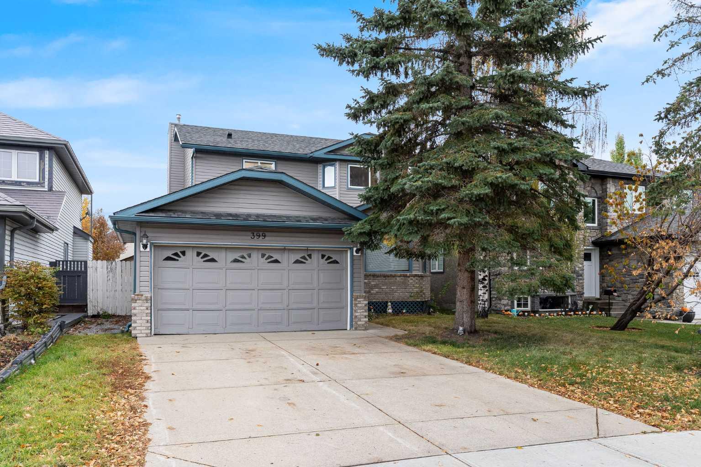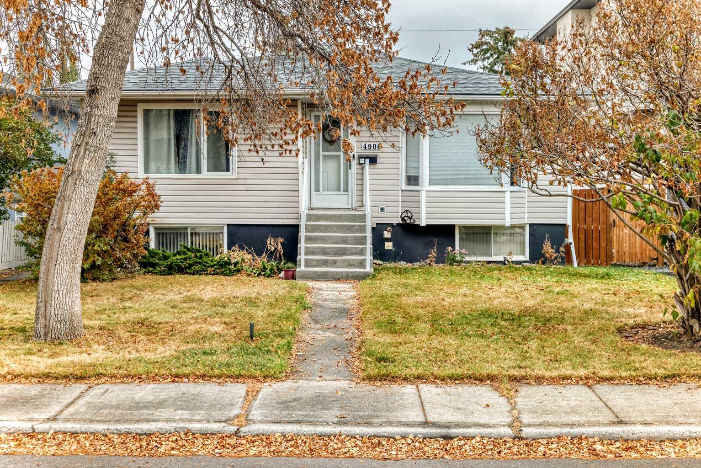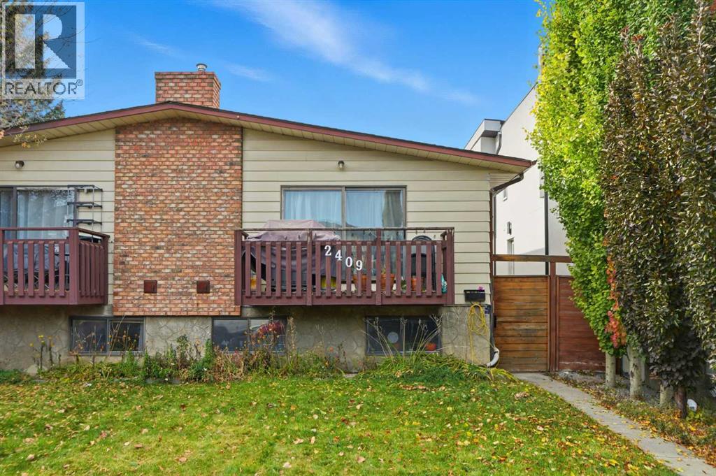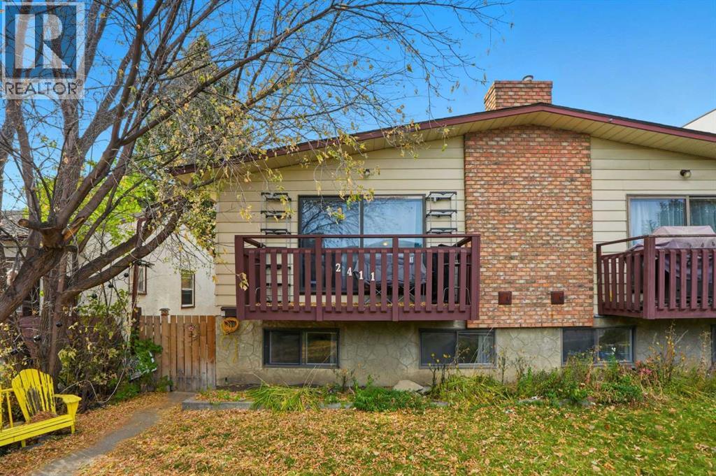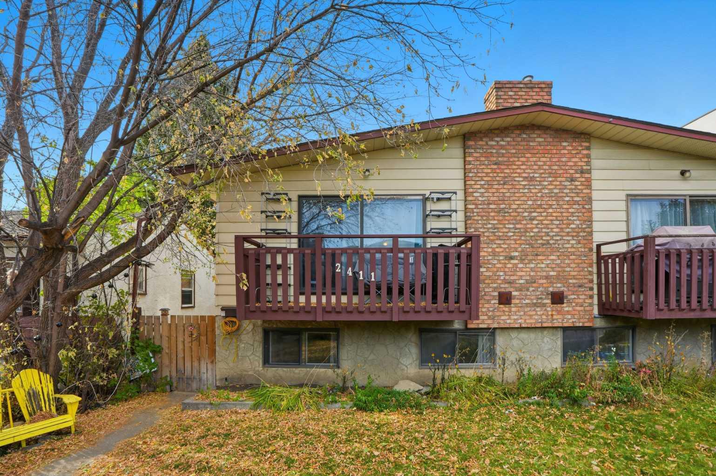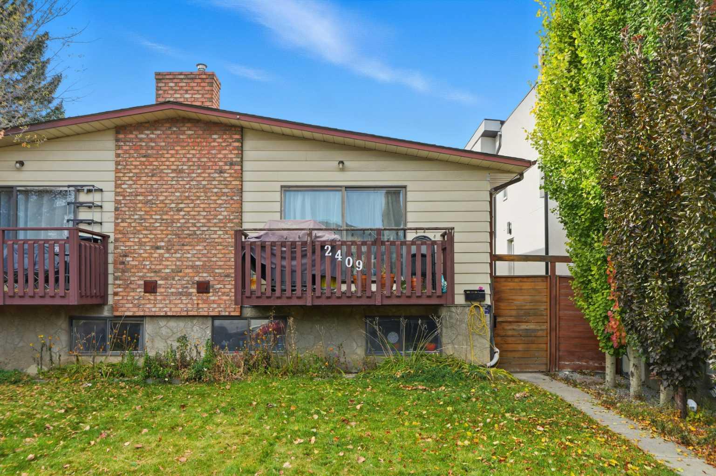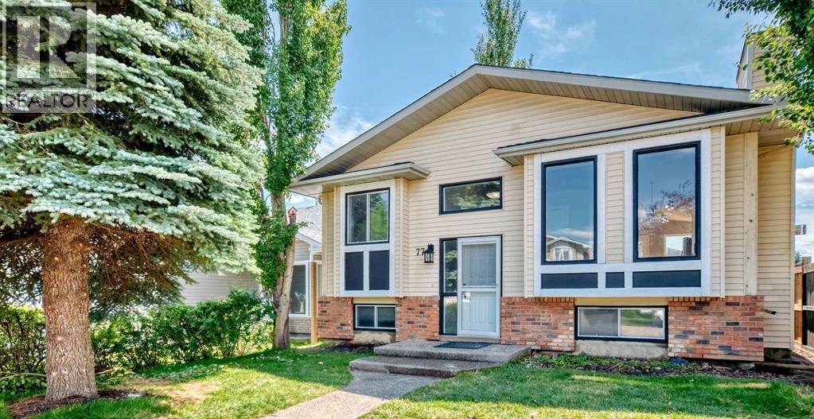
Highlights
Description
- Home value ($/Sqft)$559/Sqft
- Time on Houseful18 days
- Property typeSingle family
- StyleBi-level
- Neighbourhood
- Median school Score
- Lot size5,576 Sqft
- Year built1991
- Garage spaces2
- Mortgage payment
Welcome to this completely remodeled airconditioned home from top to bottom. Kitchen cabinets, floors, paint, lighting fixtures, and many more! Open concept home with 2 oversize heated garage. No space wasted on this corner lot house. Inside you will find bright open concept featuring beautiful hardwood floors, a mesmerizing kitchen with lots of storage space. A beautiful island & stainless steel appliances. Main level is finished off with a nice sized dining area as well as a cozy living room, 3 bedroom and 2 full baths. Downstairs features 2 large & bright bedrooms with huge windows, brand new kitchen, family room and a full jetted tub bath. Outside you will find the newly installed blacony. Shed and a 2 oversized detached garage (25" X 23"). The lot is big with garden! This home is close to schools, playground, and other amenities. Thank you for your interest! (id:63267)
Home overview
- Cooling Central air conditioning
- Heat type Forced air
- Construction materials Wood frame
- Fencing Fence
- # garage spaces 2
- # parking spaces 2
- Has garage (y/n) Yes
- # full baths 3
- # total bathrooms 3.0
- # of above grade bedrooms 5
- Flooring Hardwood, vinyl plank
- Has fireplace (y/n) Yes
- Subdivision Shawnessy
- Lot desc Landscaped
- Lot dimensions 518
- Lot size (acres) 0.12799604
- Building size 1161
- Listing # A2261623
- Property sub type Single family residence
- Status Active
- Bedroom 2.896m X 2.743m
Level: Basement - Dining room 2.844m X 3.453m
Level: Basement - Laundry 4.319m X 2.591m
Level: Basement - Kitchen 0.634m X 3.505m
Level: Basement - Bedroom 3.734m X 4.243m
Level: Basement - Living room 3.786m X 3.2m
Level: Basement - Bathroom (# of pieces - 4) 2.871m X 2.615m
Level: Basement - Bedroom 3.834m X 3.124m
Level: Basement - Kitchen 5.282m X 3.633m
Level: Main - Primary bedroom 3.786m X 3.734m
Level: Main - Bedroom 3.606m X 2.743m
Level: Main - Bathroom (# of pieces - 3) 3.225m X 0.89m
Level: Main - Living room 4.548m X 3.658m
Level: Main - Dining room 2.262m X 3.024m
Level: Main - Bathroom (# of pieces - 4) 1.5m X 2.338m
Level: Main - Other 1.042m X 1.905m
Level: Main
- Listing source url Https://www.realtor.ca/real-estate/28945105/77-shawfield-way-sw-calgary-shawnessy
- Listing type identifier Idx

$-1,731
/ Month



