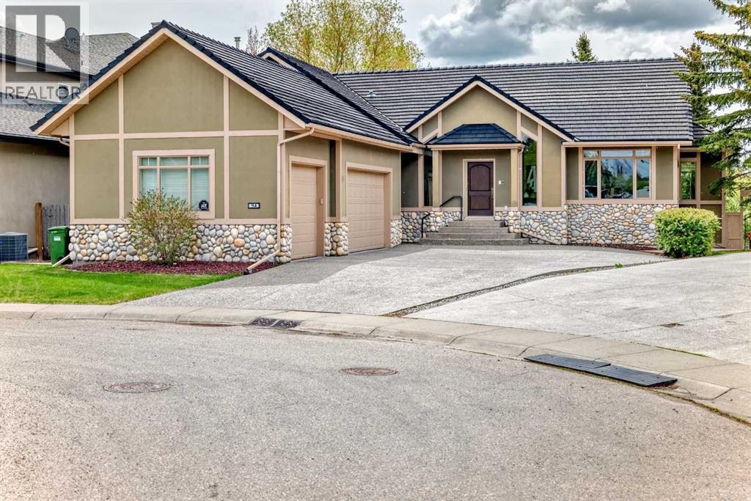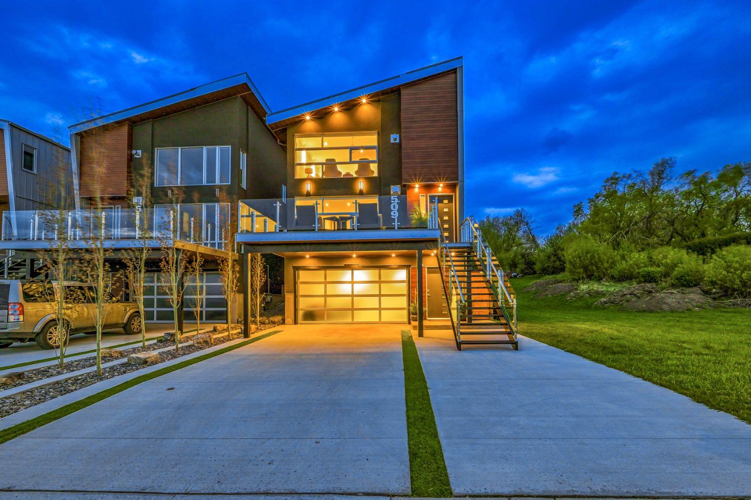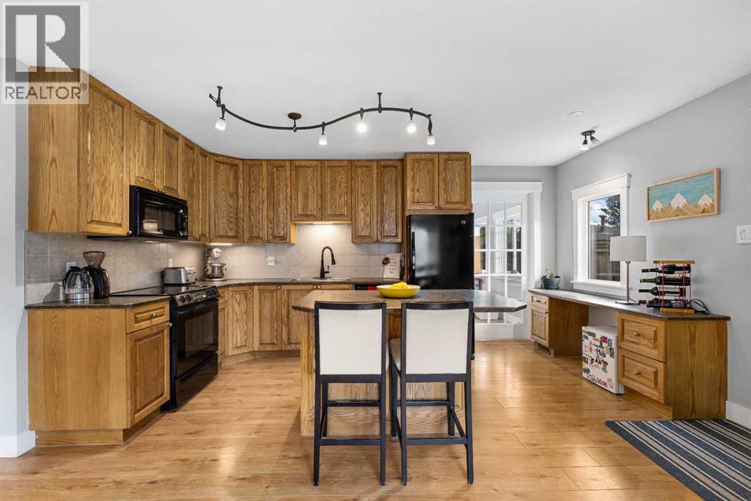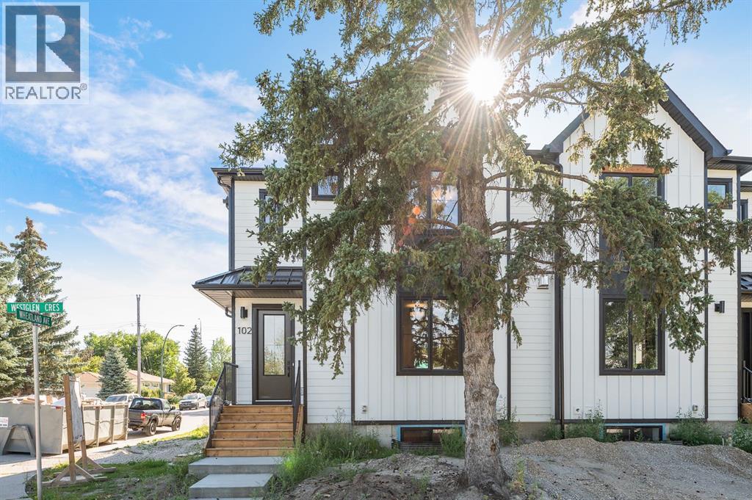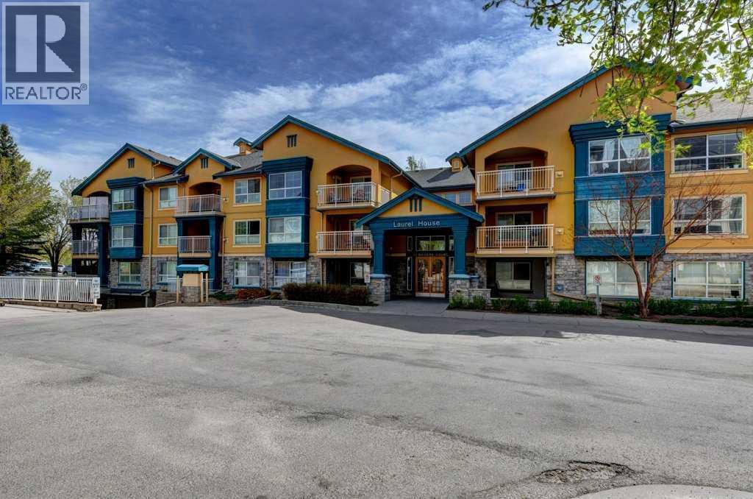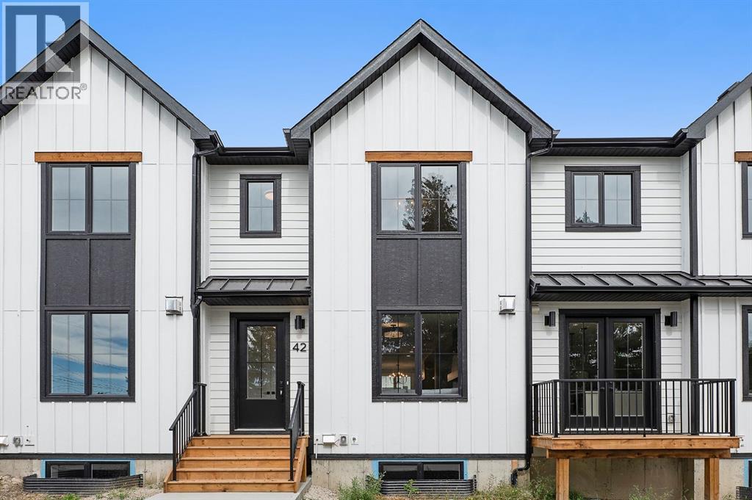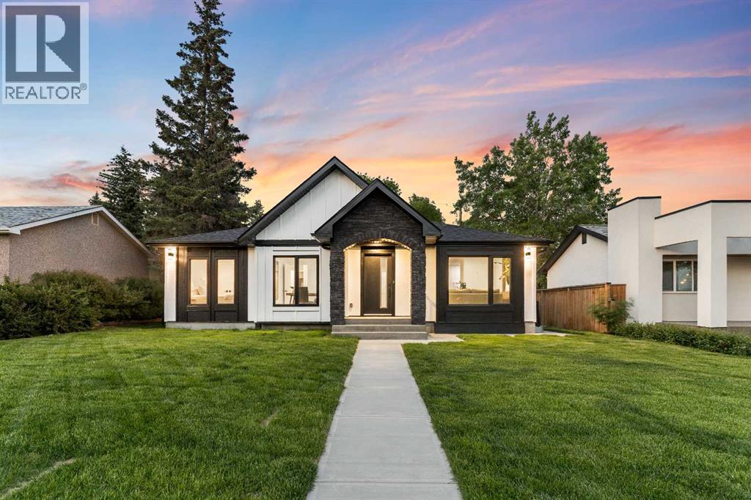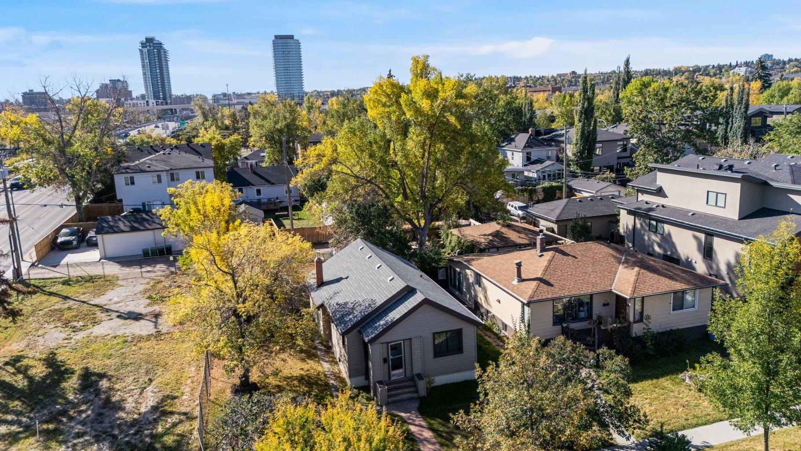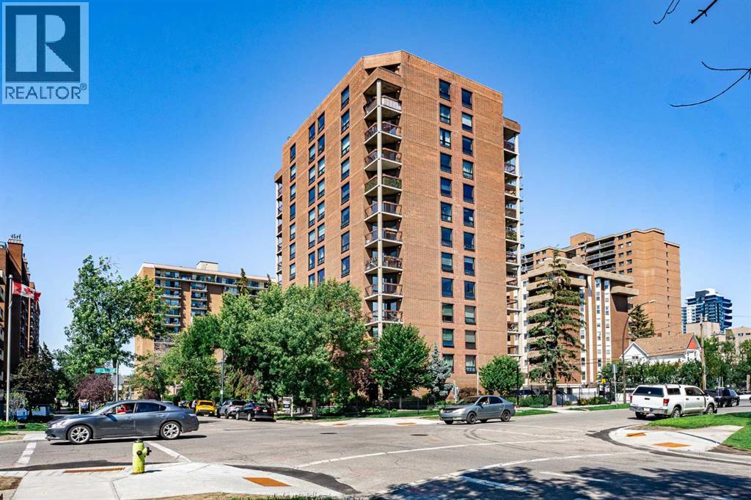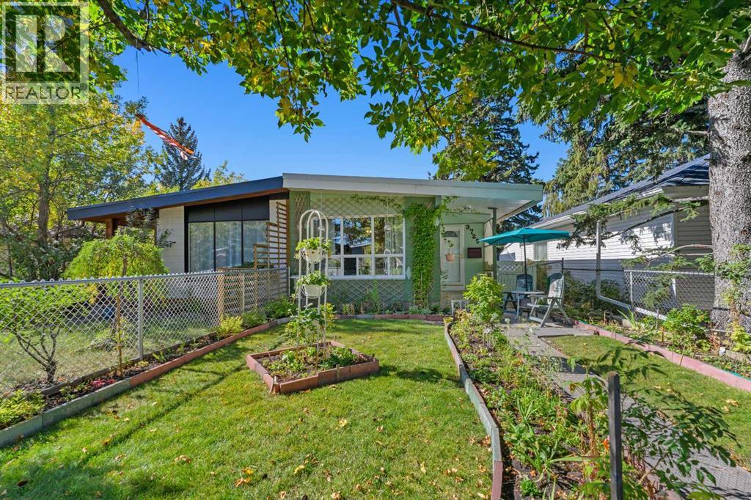- Houseful
- AB
- Calgary
- Spruce Cliff
- 77 Spruce Place Sw Unit 2404
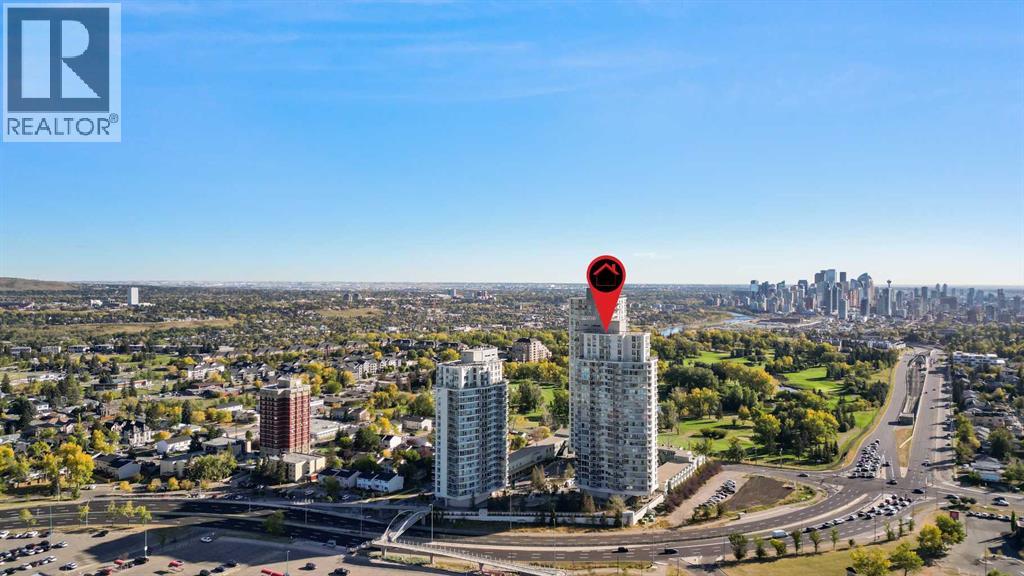
77 Spruce Place Sw Unit 2404
77 Spruce Place Sw Unit 2404
Highlights
Description
- Home value ($/Sqft)$413/Sqft
- Time on Housefulnew 2 hours
- Property typeSingle family
- StyleMulti-level
- Neighbourhood
- Median school Score
- Year built2008
- Mortgage payment
This stylish loft-inspired sub-penthouse rises high above the city on the 24th and 25th floors, offering two bedrooms, 2.5 bathrooms, and a dramatic airy loft with sleek glass railings overlooking the main level. Floor-to-ceiling windows frame sunny western views of the majestic Canadian Rockies, while an oversized balcony creates the perfect outdoor retreat—ideal for a full patio set or lounge seating to soak in Calgary’s spectacular sunsets. Inside, the open-concept design pairs warmth and sophistication. The maple kitchen features granite countertops and a breakfast island, opening seamlessly to the living and dining spaces below the soaring loft. Plush carpeting, imported tile, designer laminate hardwood, and a striking open staircase give this home a unique personality and modern edge. This sub-penthouse also includes two titled underground parking stalls, a storage locker, and in-suite laundry—making everyday life both stylish and convenient. At Encore, the lifestyle is second to none. Enjoy an indoor heated pool, a fully equipped fitness centre with sunrise views over downtown, and a vibrant social lounge designed for entertaining. All of this is perfectly located just steps from shops, services, and the LRT for a quick commute downtown. This is your chance to claim a rare loft-style sub-penthouse with character, convenience, and breathtaking views—the high point of Calgary livi.ng (id:63267)
Home overview
- Cooling Central air conditioning
- Heat type Baseboard heaters
- # total stories 26
- Construction materials Poured concrete, steel frame
- # parking spaces 2
- Has garage (y/n) Yes
- # full baths 2
- # half baths 1
- # total bathrooms 3.0
- # of above grade bedrooms 2
- Flooring Carpeted, laminate, tile
- Has fireplace (y/n) Yes
- Community features Golf course development, pets allowed with restrictions
- Subdivision Spruce cliff
- Lot size (acres) 0.0
- Building size 1232
- Listing # A2260065
- Property sub type Single family residence
- Status Active
- Other 3.962m X 2.438m
Level: Main - Foyer 2.109m X 1.524m
Level: Main - Living room 3.682m X 3.505m
Level: Main - Bedroom 3.024m X 2.896m
Level: Main - Dining room 3.786m X 2.262m
Level: Main - Other 8.967m X 2.438m
Level: Main - Kitchen 2.795m X 2.743m
Level: Main - Laundry 0.914m X 0.89m
Level: Main - Bathroom (# of pieces - 3) 2.414m X 1.472m
Level: Main - Other 2.158m X 1.372m
Level: Upper - Other 3.938m X 1.347m
Level: Upper - Bathroom (# of pieces - 2) 1.5m X 1.5m
Level: Upper - Primary bedroom 3.758m X 2.972m
Level: Upper - Loft 3.682m X 3.1m
Level: Upper - Bathroom (# of pieces - 4) 2.667m X 1.5m
Level: Upper
- Listing source url Https://www.realtor.ca/real-estate/28914684/2404-77-spruce-place-sw-calgary-spruce-cliff
- Listing type identifier Idx

$-157
/ Month

