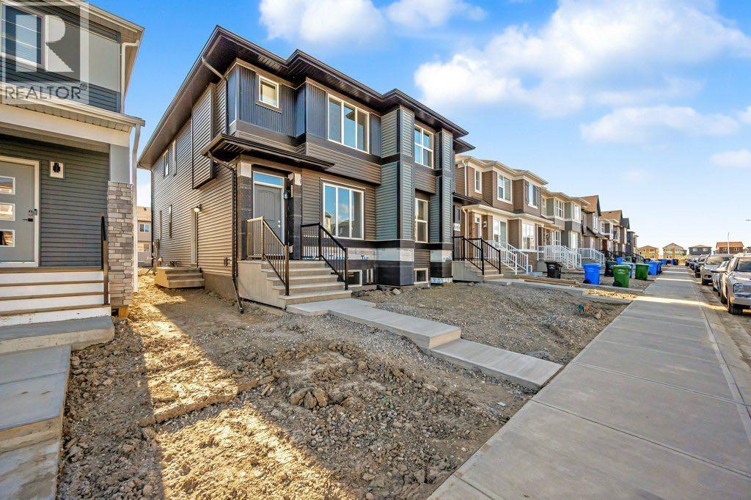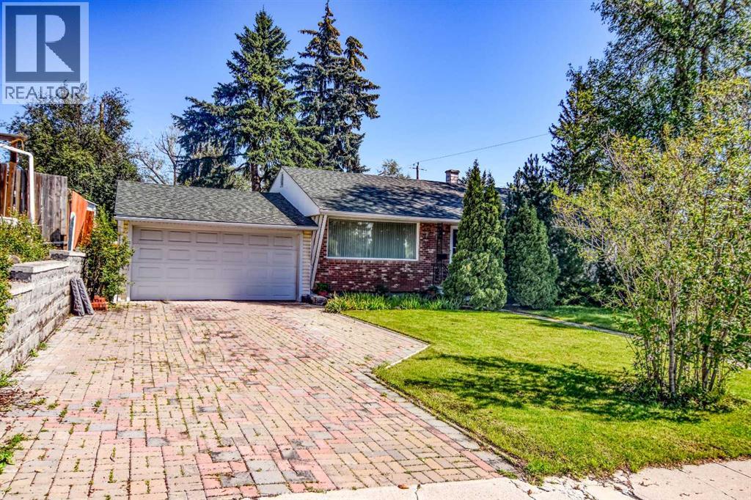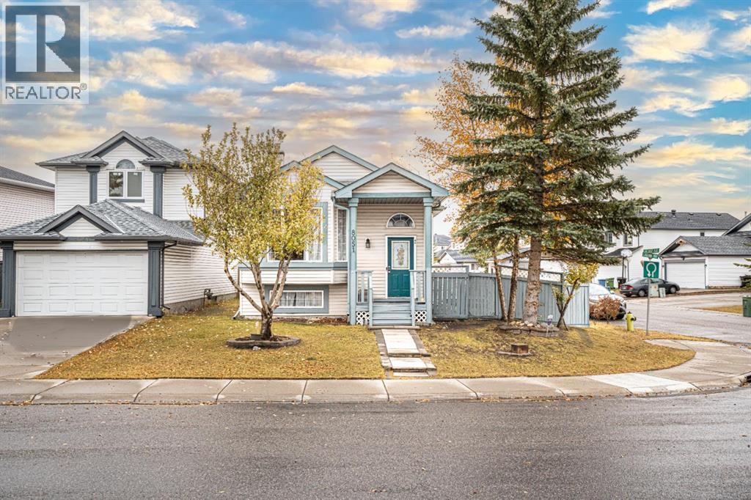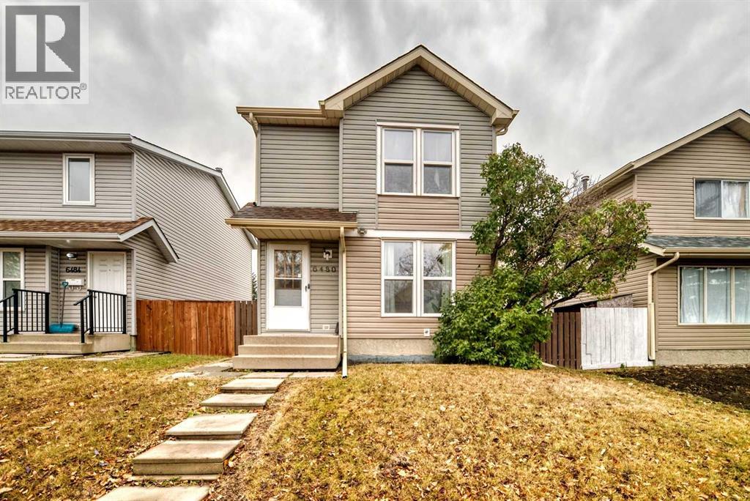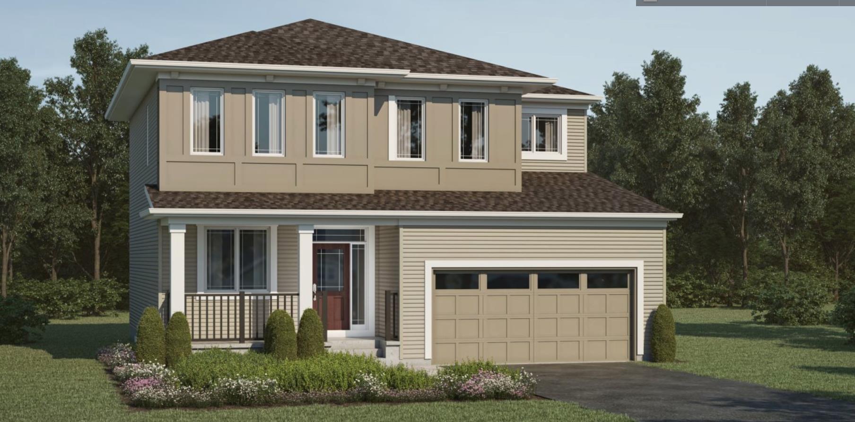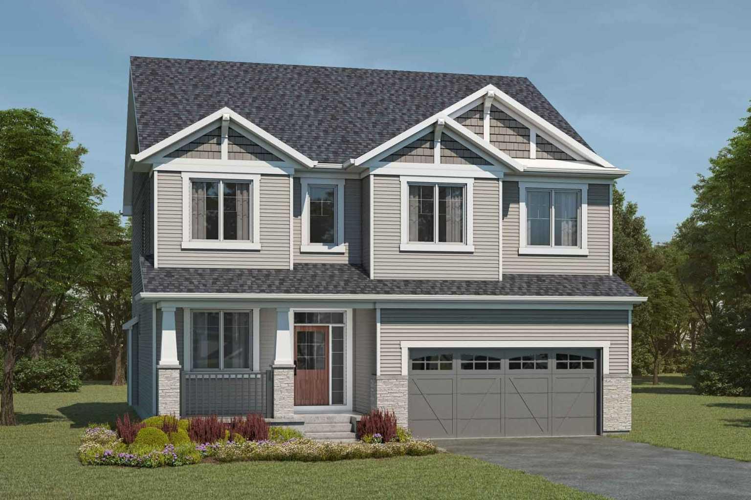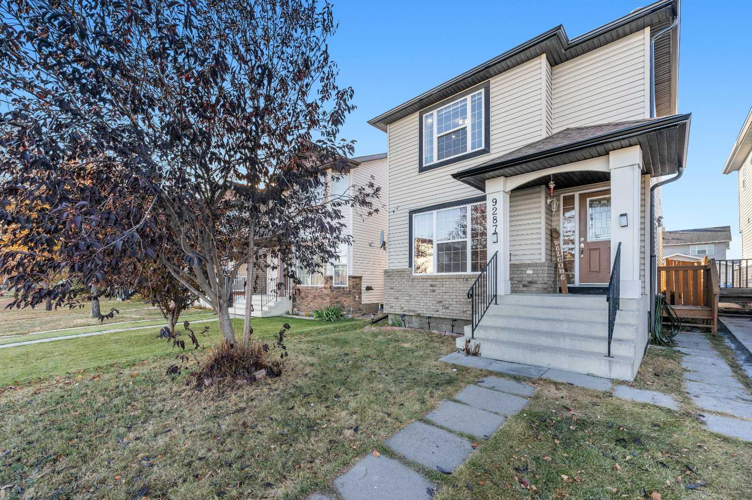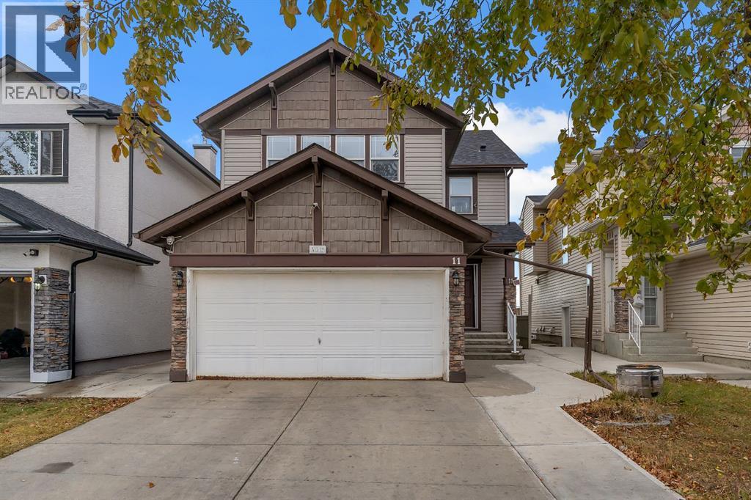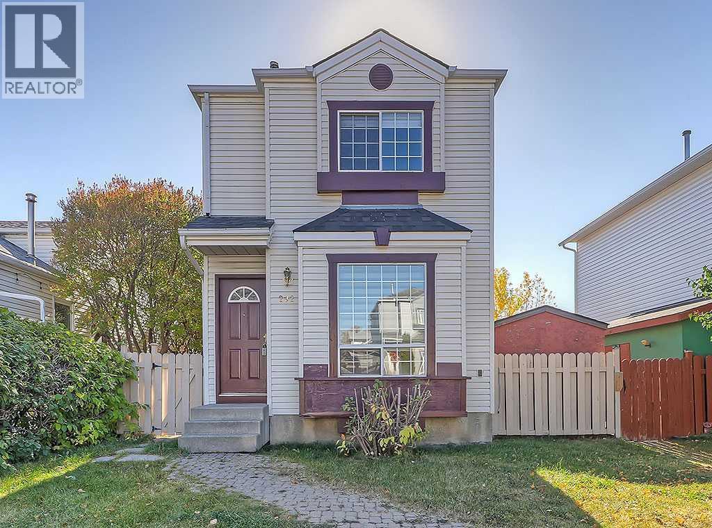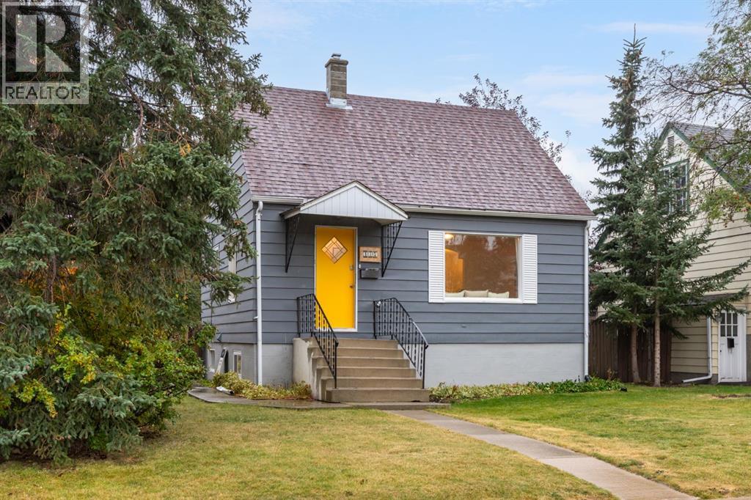- Houseful
- AB
- Calgary
- Martindale
- 7707 Marthas Haven Park Ne Unit 175
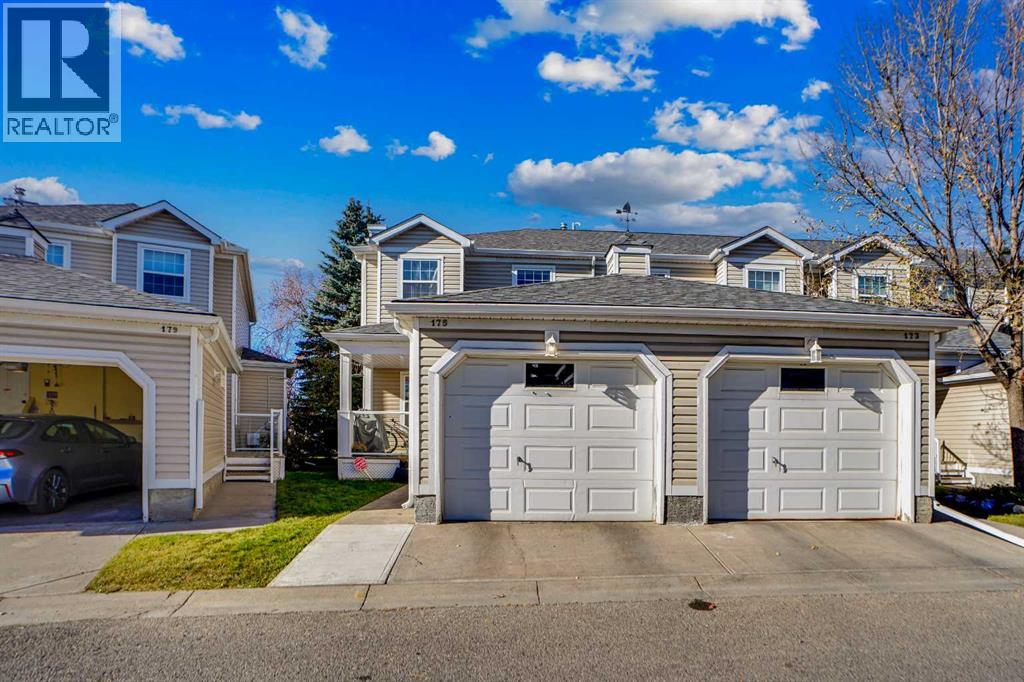
7707 Marthas Haven Park Ne Unit 175
7707 Marthas Haven Park Ne Unit 175
Highlights
Description
- Home value ($/Sqft)$296/Sqft
- Time on Housefulnew 3 hours
- Property typeSingle family
- Neighbourhood
- Median school Score
- Lot size1,283 Sqft
- Year built1999
- Garage spaces1
- Mortgage payment
Welcome to The Vineyards in Martha’s, Martindale! This well-maintained 2-storey row townhouse is perfect for a small family or a great investment opportunity. Ideally located close to schools, transit, shopping, and several parks including an off-leash park, this home offers both comfort and convenience. The open-concept main floor features a spacious living room and a functional kitchen with plenty of counter space. Upstairs, you’ll find two large bedrooms, each with its own ensuite bathroom and walk-in closet. The fully developed basement includes a rec room and a full washroom, providing extra living space. Enjoy modern touches like all LED lighting, a smart thermostat, and an attached single-car garage — perfect for those cold winter days. Don’t wait too long — this home has everything you’re looking for, so book your showing today! (id:63267)
Home overview
- Cooling None
- Heat type Forced air
- # total stories 2
- Construction materials Wood frame
- Fencing Cross fenced
- # garage spaces 1
- # parking spaces 1
- Has garage (y/n) Yes
- # full baths 3
- # half baths 1
- # total bathrooms 4.0
- # of above grade bedrooms 2
- Flooring Carpeted, linoleum
- Community features Pets allowed with restrictions
- Subdivision Martindale
- Directions 1993763
- Lot dimensions 119.18
- Lot size (acres) 0.029448975
- Building size 1353
- Listing # A2265484
- Property sub type Single family residence
- Status Active
- Bathroom (# of pieces - 4) 2.185m X 1.524m
Level: Basement - Den 3.301m X 3.557m
Level: Basement - Storage 2.134m X 1.981m
Level: Basement - Furnace 2.134m X 2.463m
Level: Basement - Bathroom (# of pieces - 2) 1.652m X 1.676m
Level: Main - Kitchen 3.709m X 3.277m
Level: Main - Dining room 3.734m X 2.006m
Level: Main - Breakfast room 2.158m X 2.643m
Level: Main - Other 1.372m X 1.091m
Level: Main - Living room 5.715m X 4.167m
Level: Main - Laundry 0.89m X 1.015m
Level: Main - Other 1.957m X 1.5m
Level: Upper - Primary bedroom 5.843m X 4.52m
Level: Upper - Recreational room / games room 5.563m X 5.843m
Level: Upper - Bathroom (# of pieces - 3) 2.566m X 1.472m
Level: Upper - Bedroom 3.658m X 4.063m
Level: Upper - Bathroom (# of pieces - 4) 2.591m X 1.524m
Level: Upper - Other 2.057m X 2.591m
Level: Upper
- Listing source url Https://www.realtor.ca/real-estate/29006878/175-7707-marthas-haven-park-ne-calgary-martindale
- Listing type identifier Idx

$-685
/ Month

