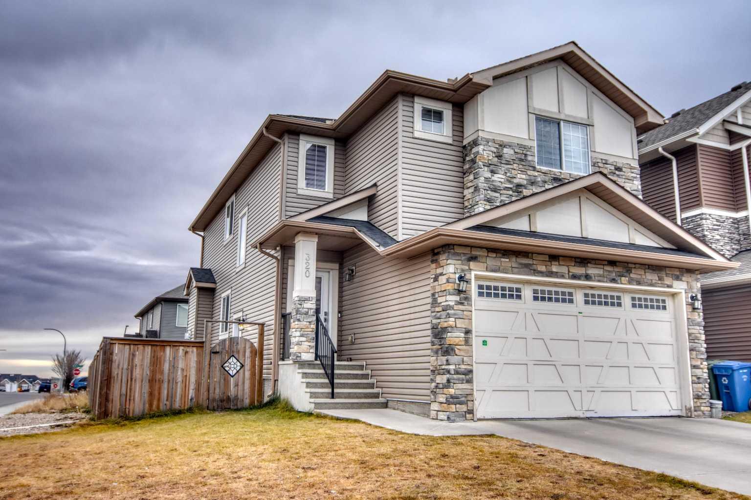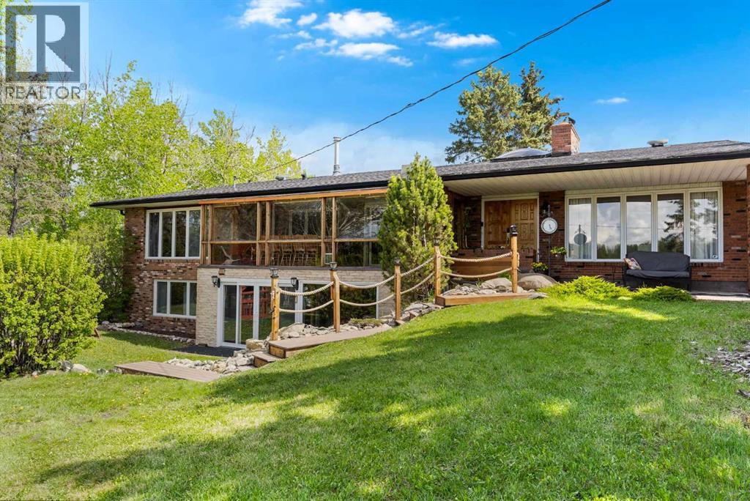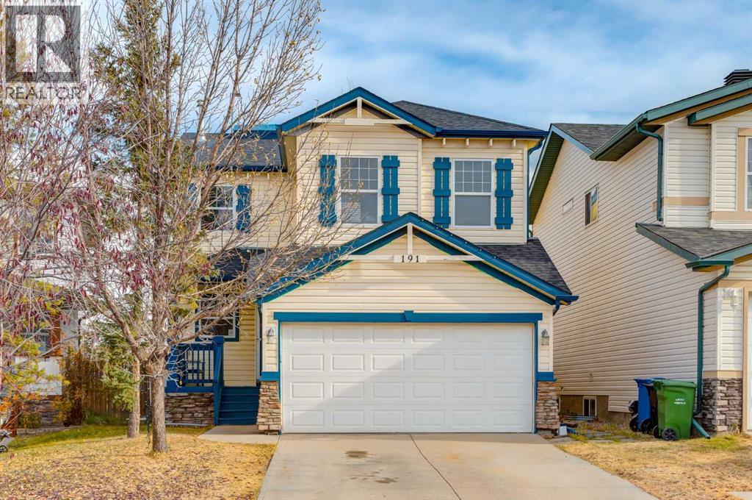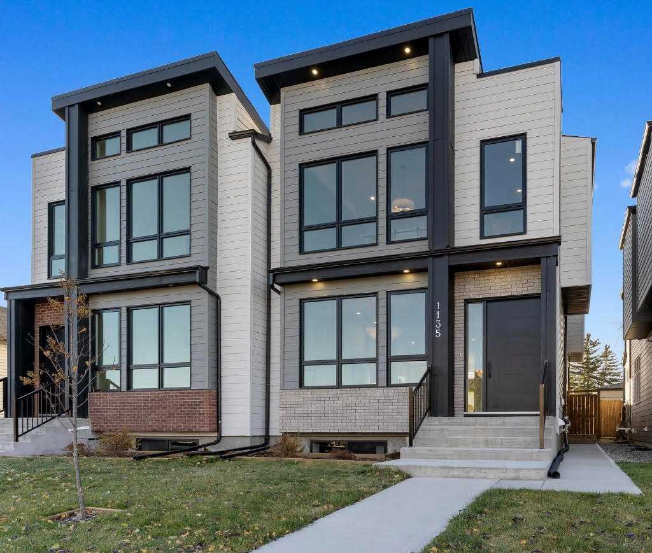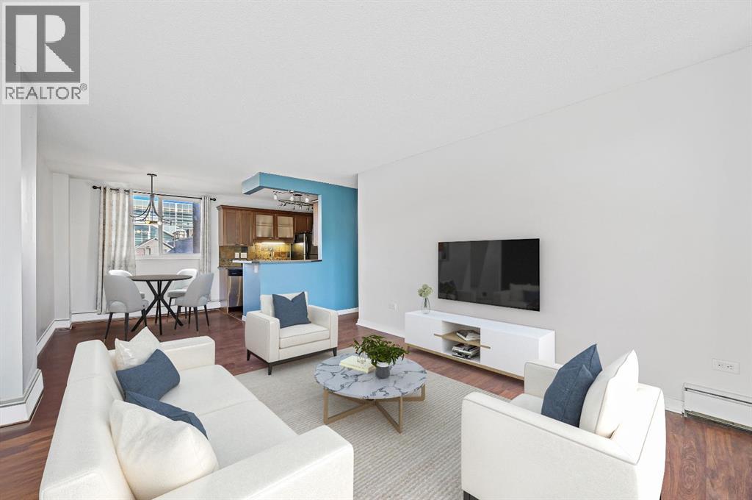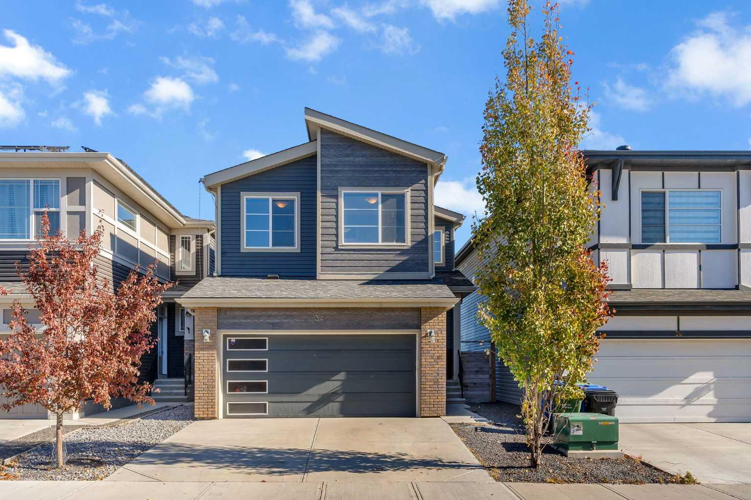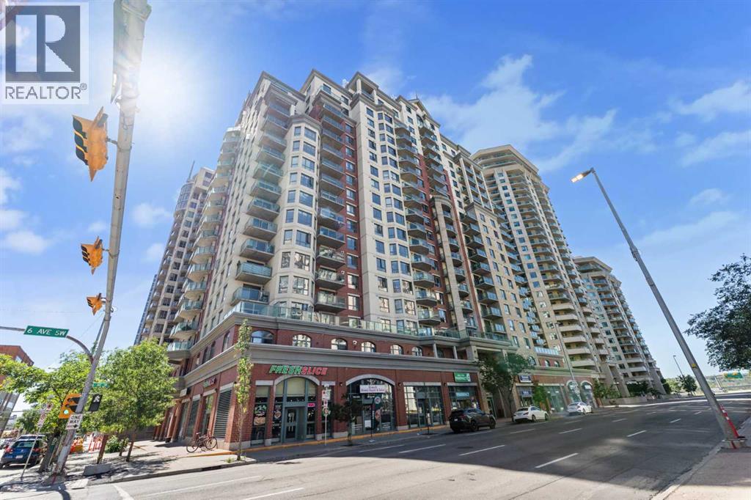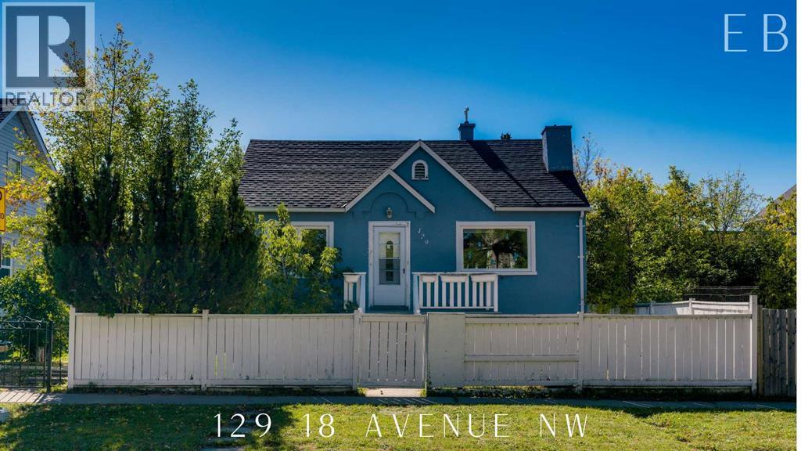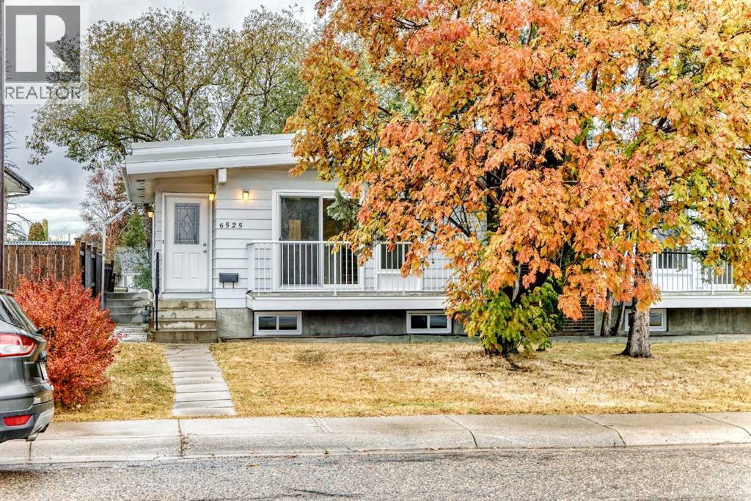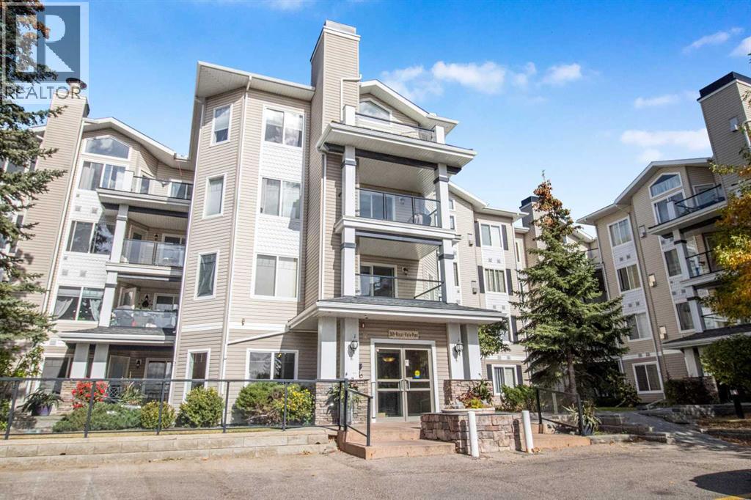- Houseful
- AB
- Calgary
- Silver Springs
- 78 Street Nw Unit 7032
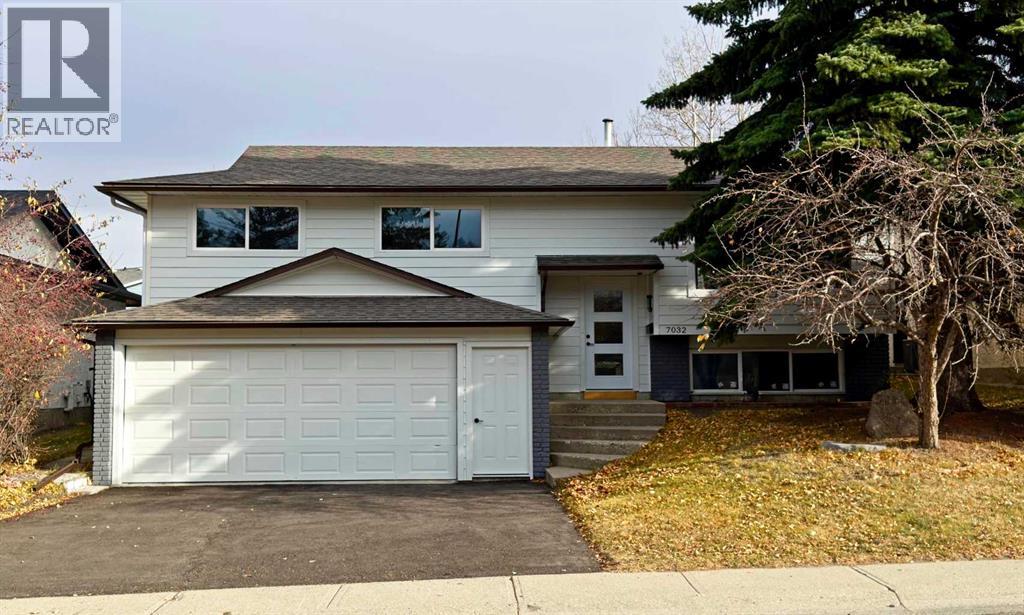
Highlights
Description
- Home value ($/Sqft)$595/Sqft
- Time on Housefulnew 8 hours
- Property typeSingle family
- StyleBi-level
- Neighbourhood
- Median school Score
- Lot size5,726 Sqft
- Year built1976
- Garage spaces2
- Mortgage payment
**OPEN HOUSE: Sunday, November 2nd 1-3pm** Welcome to this long-term owner, newly renovated 5-bedroom, 3-bathroom bi-level in sought-after Silver Springs NW. Offering approx 2,700 sqft of upgraded living space this home is above average size in the area. Highlights include brand new windows, doors, kitchen, bathrooms, flooring, lighting, roof (2023), furnace, HWT, gutters, Hardie board, and asphalt driveway.The open-concept main floor features high ceilings, custom glass railing, marble tile entry, and a sunlit, spacious living room. The modern kitchen showcases an oversized 5x8 quartz island, new Frigidaire appliances, and custom cabinetry. The primary suite includes dual closets and a 3pc ensuite, while two additional large bedrooms share a 5pc bath.The bright lower level, with direct access to the attached oversized double garage, offers a spacious rec room with fireplace & wet bar, additional two bright bedrooms, a 3pc bath, and new Midea washer/dryer.Set on a large lot (including RV parking pad) and friendly, quiet street. Walking distance to schools, parks, transit, and Crowfoot amenities — this home is quick possession, move-in ready and a rare find. (id:63267)
Home overview
- Cooling None
- Heat source Natural gas
- Heat type Central heating, forced air
- Fencing Fence
- # garage spaces 2
- # parking spaces 5
- Has garage (y/n) Yes
- # full baths 3
- # total bathrooms 3.0
- # of above grade bedrooms 5
- Flooring Tile, vinyl plank
- Has fireplace (y/n) Yes
- Subdivision Silver springs
- Directions 2226923
- Lot desc Landscaped, lawn
- Lot dimensions 532
- Lot size (acres) 0.13145539
- Building size 1496
- Listing # A2240053
- Property sub type Single family residence
- Status Active
- Other 5m X 5.67m
Level: Lower - Bedroom 11.42m X 9m
Level: Lower - Family room 12.5m X 20.58m
Level: Lower - Bedroom 13.25m X 12.67m
Level: Lower - Storage 3.42m X 5m
Level: Lower - Furnace 7m X 9m
Level: Lower - Bathroom (# of pieces - 3) 6.58m X 11.25m
Level: Lower - Bathroom (# of pieces - 5) 9.5m X 7.58m
Level: Main - Bathroom (# of pieces - 3) 7.58m X 5m
Level: Main - Primary bedroom 15m X 13m
Level: Main - Bedroom 12m X 12m
Level: Main - Bedroom 10m X 13m
Level: Main - Kitchen 11.58m X 15.33m
Level: Main - Dining room 10m X 13.33m
Level: Main - Foyer 4.67m X 6.67m
Level: Main - Living room 20m X 13.42m
Level: Main
- Listing source url Https://www.realtor.ca/real-estate/29056982/7032-78-street-nw-calgary-silver-springs
- Listing type identifier Idx

$-2,373
/ Month



