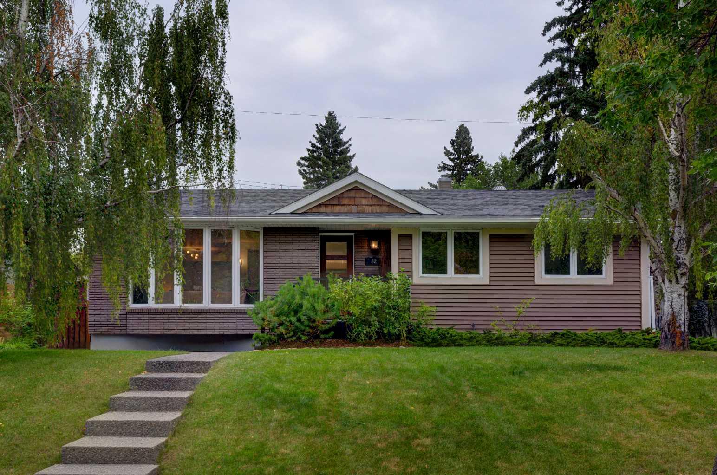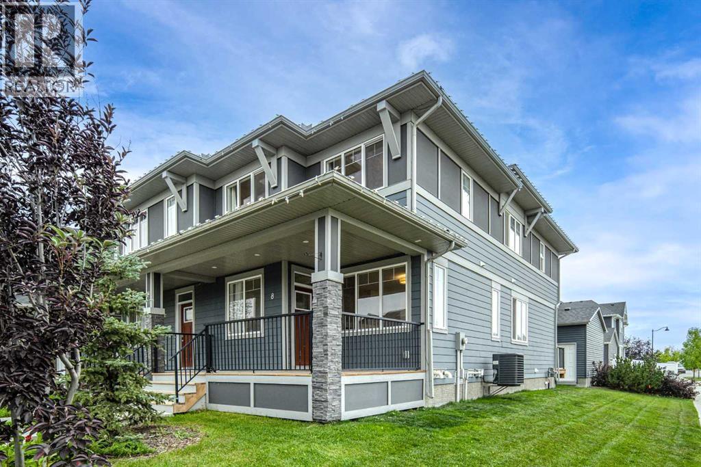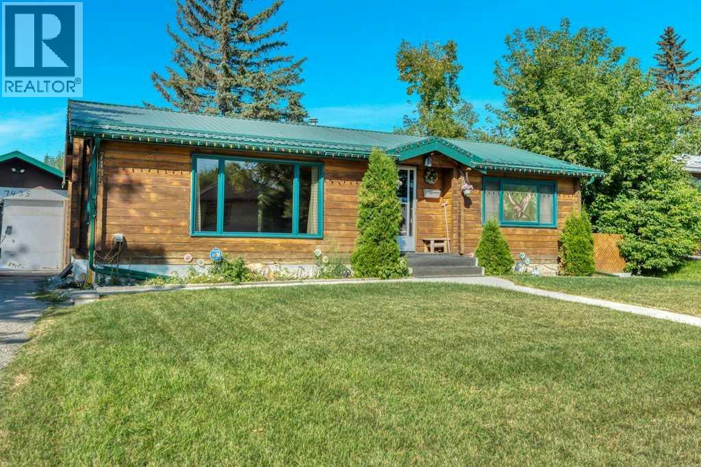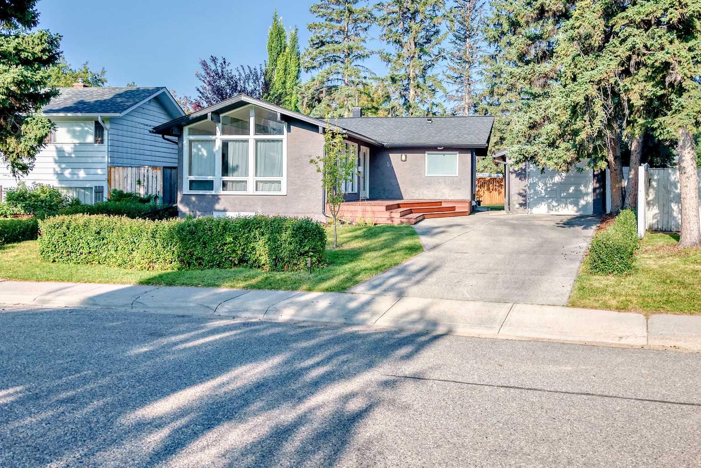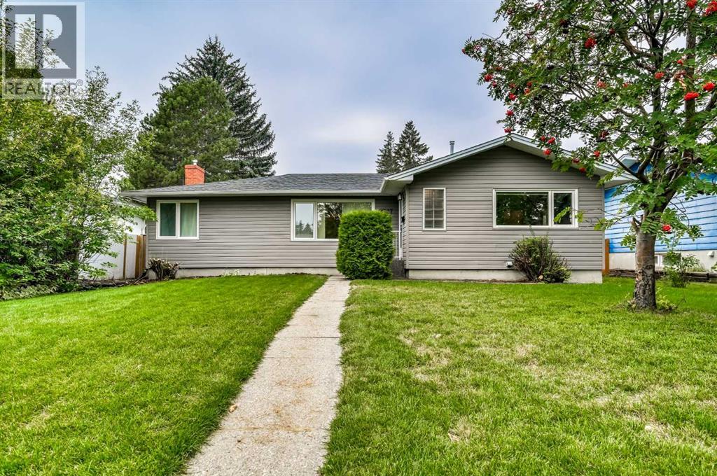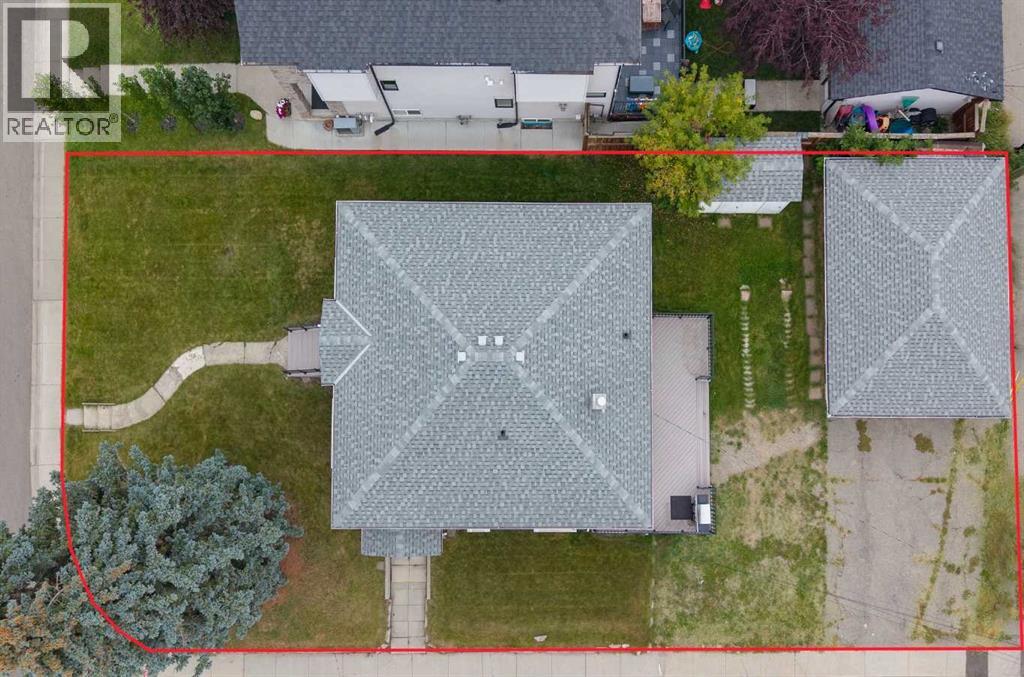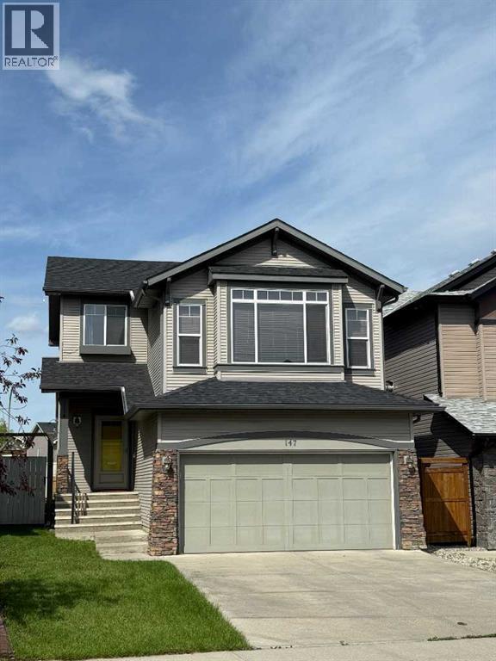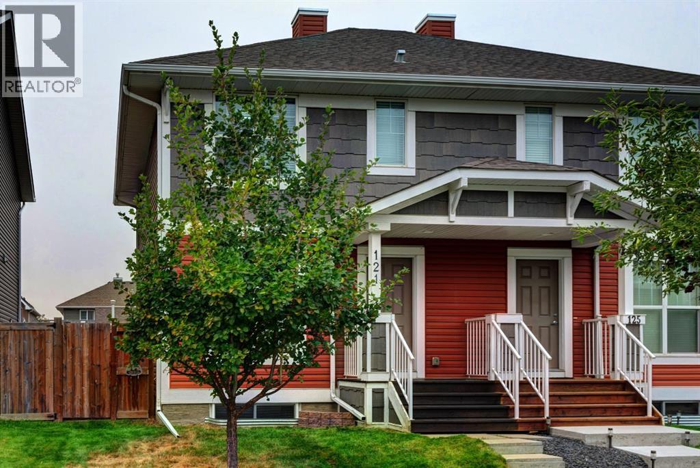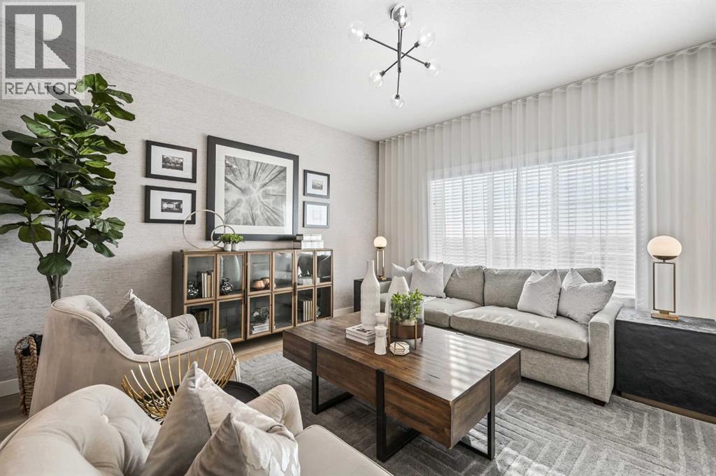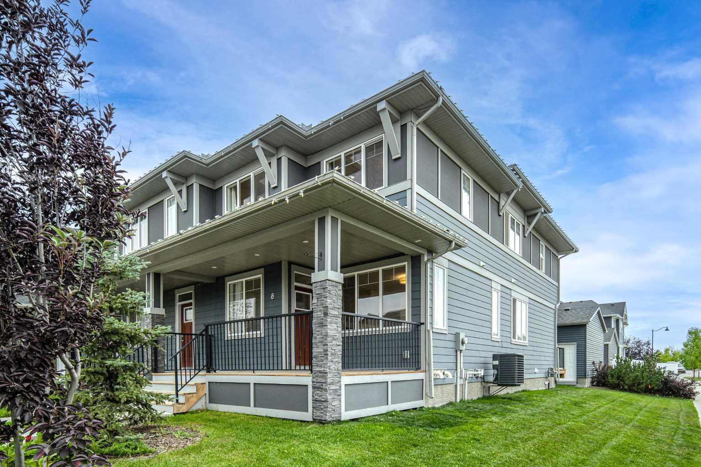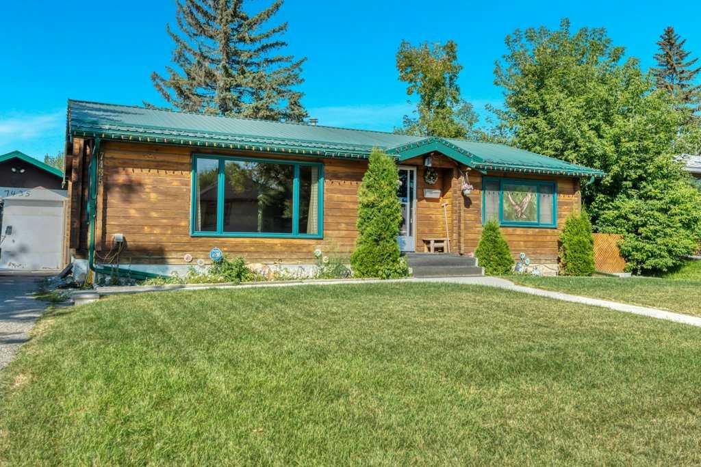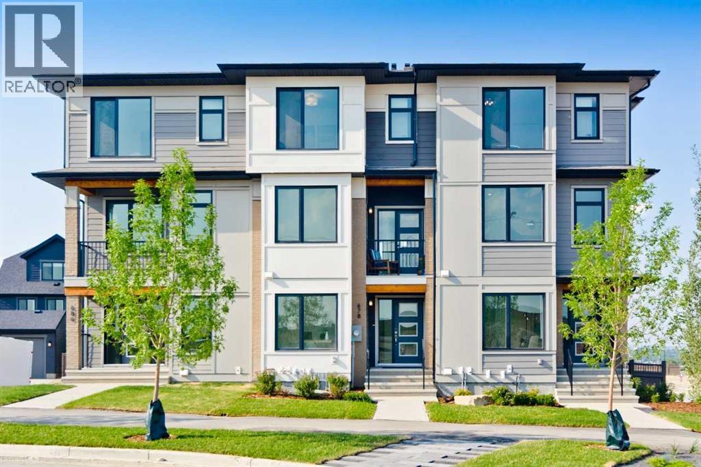
Highlights
Description
- Home value ($/Sqft)$348/Sqft
- Time on Houseful182 days
- Property typeSingle family
- Median school Score
- Lot size1,335 Sqft
- Year built2025
- Garage spaces2
- Mortgage payment
Discover the Haley by Genesis Builder Group, a stunning three-story corner townhome that seamlessly blends style and functionality. This spacious home features 3 bedrooms, 3.5 bathrooms, and a versatile home office, perfect for modern living. The open-concept kitchen boasts an island and a convenient gas line behind the range, while the upper floor hosts a laundry room and a primary bedroom with an ensuite that includes dual sinks. Enjoy outdoor living with a BBQ gas line on the balcony, and park with ease in the double car garage. This prime South-facing unit overlooks a future school and comes with no condo fees, a Smart Home Package, solar rough-in, and an electric vehicle charger—designed for today's eco-conscious homeowner. Photos are representative. (id:55581)
Home overview
- Cooling None
- Heat source Natural gas
- Heat type Forced air
- # total stories 3
- Construction materials Wood frame
- Fencing Not fenced
- # garage spaces 2
- # parking spaces 2
- Has garage (y/n) Yes
- # full baths 3
- # half baths 1
- # total bathrooms 4.0
- # of above grade bedrooms 3
- Flooring Carpeted, vinyl plank
- Subdivision Alpine park
- Lot dimensions 124
- Lot size (acres) 0.03063998
- Building size 1711
- Listing # A2199870
- Property sub type Single family residence
- Status Active
- Bathroom (# of pieces - 4) Measurements not available
Level: 2nd - Dining room 3.658m X 2.743m
Level: 2nd - Great room 3.581m X 3.353m
Level: 2nd - Bedroom 0.329m X 2.49m
Level: 2nd - Loft 3.557m X 2.896m
Level: 3rd - Bathroom (# of pieces - 4) Measurements not available
Level: 3rd - Bathroom (# of pieces - 4) Measurements not available
Level: 3rd - Primary bedroom 3.81m X 3.557m
Level: 3rd - Bedroom 3.557m X 2.49m
Level: 3rd - Office 3.048m X 2.49m
Level: Main - Bathroom (# of pieces - 2) Measurements not available
Level: Main
- Listing source url Https://www.realtor.ca/real-estate/27995656/782-alpine-avenue-sw-calgary-alpine-park
- Listing type identifier Idx

$-1,587
/ Month

