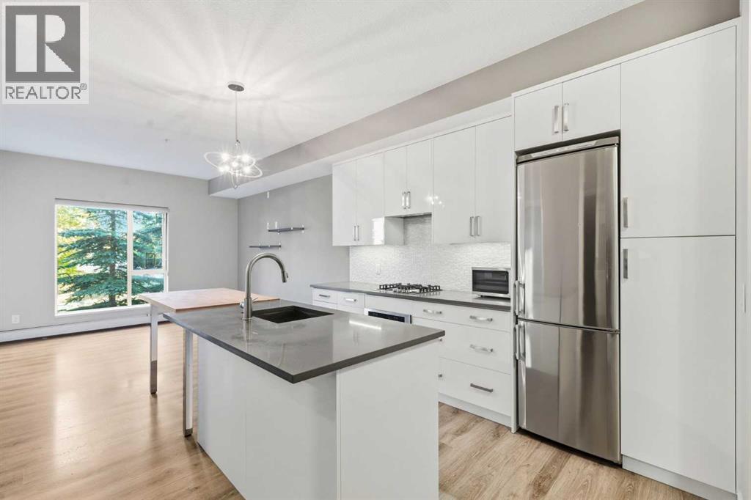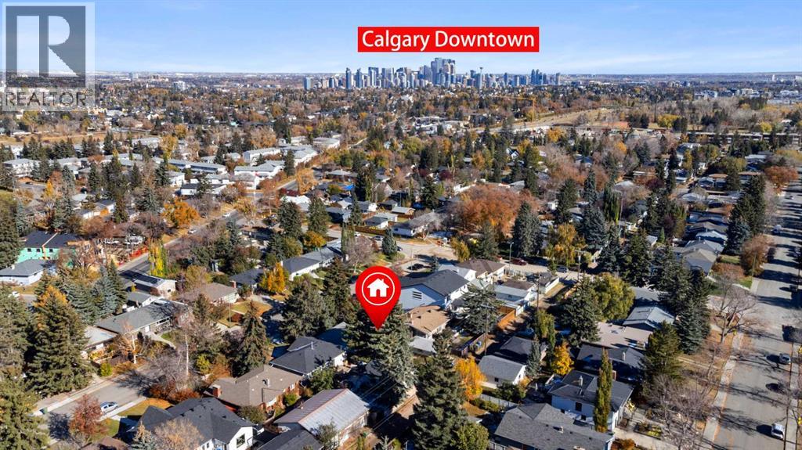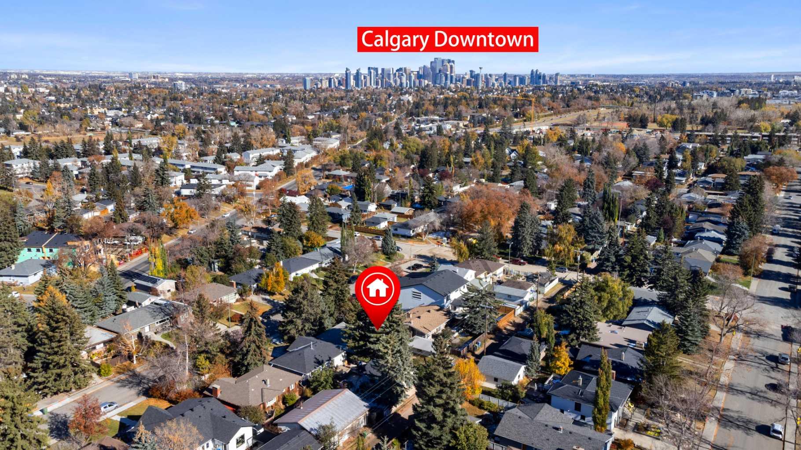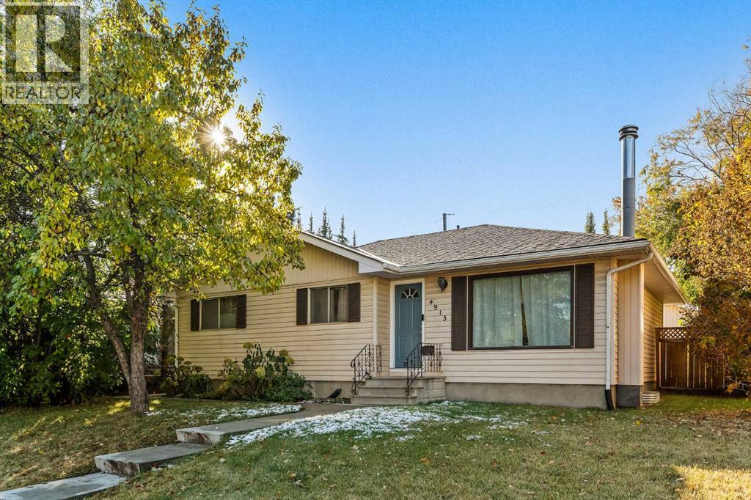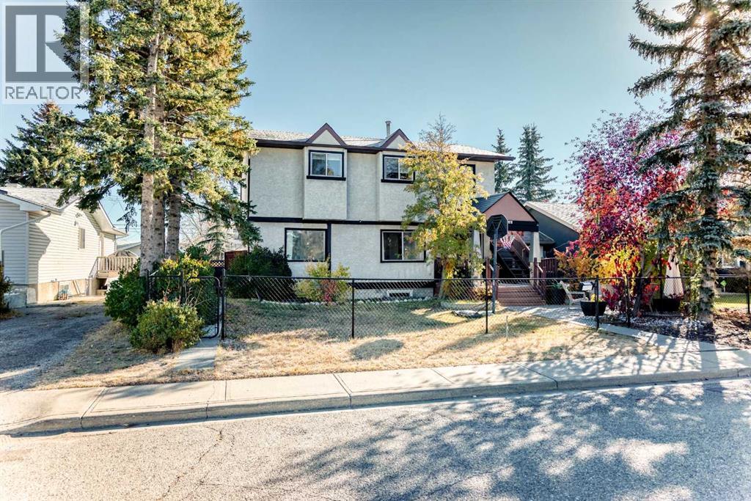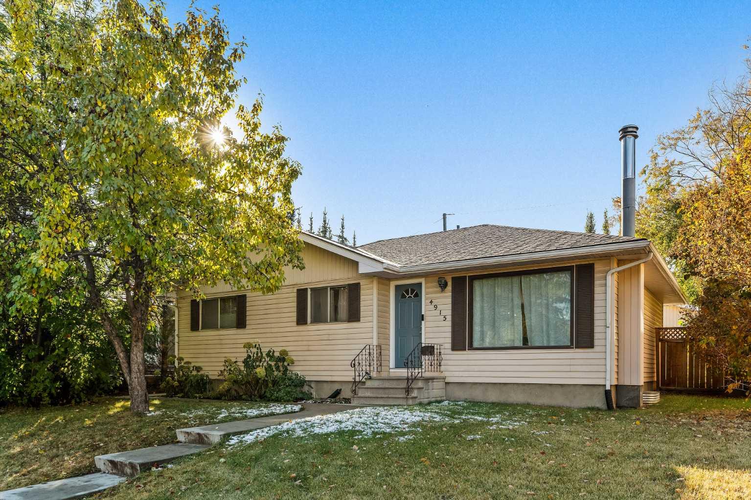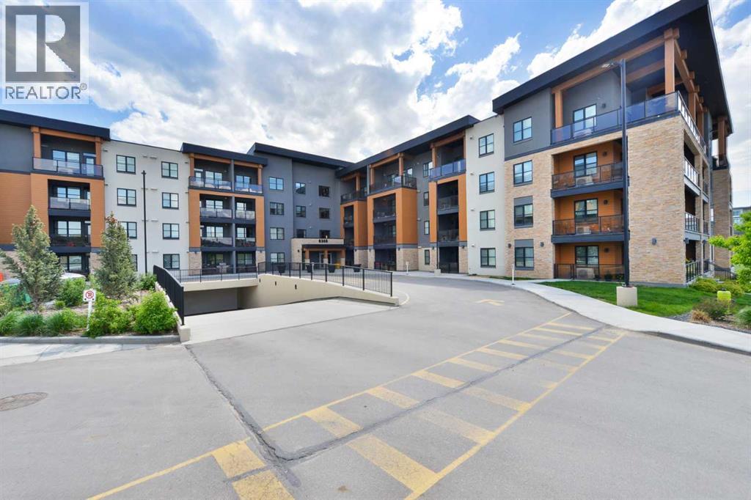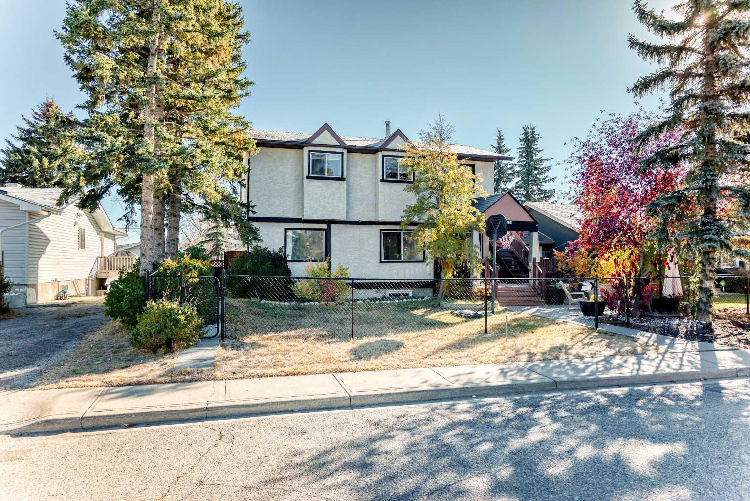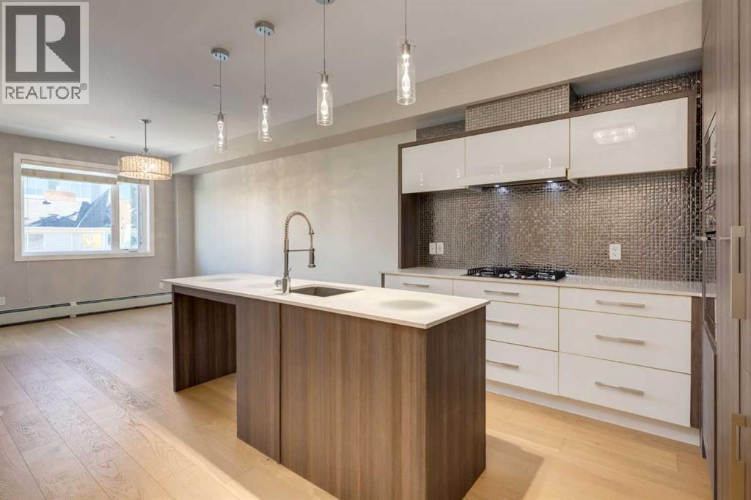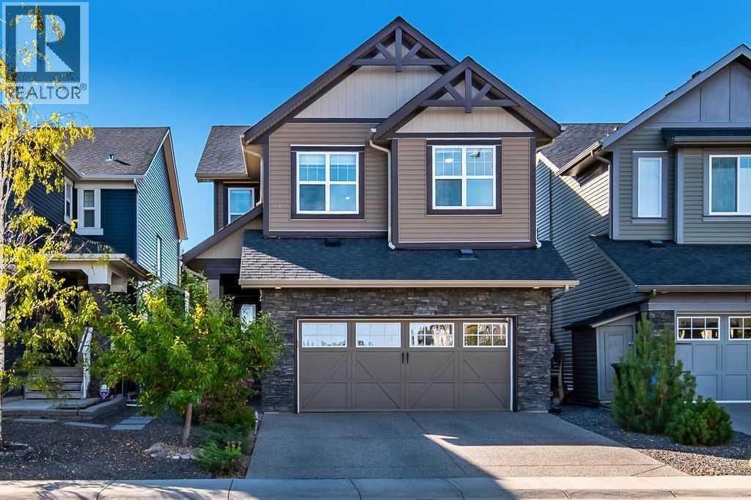- Houseful
- AB
- Calgary
- Springbank Hill
- 7836 Spring Willow Dr SW
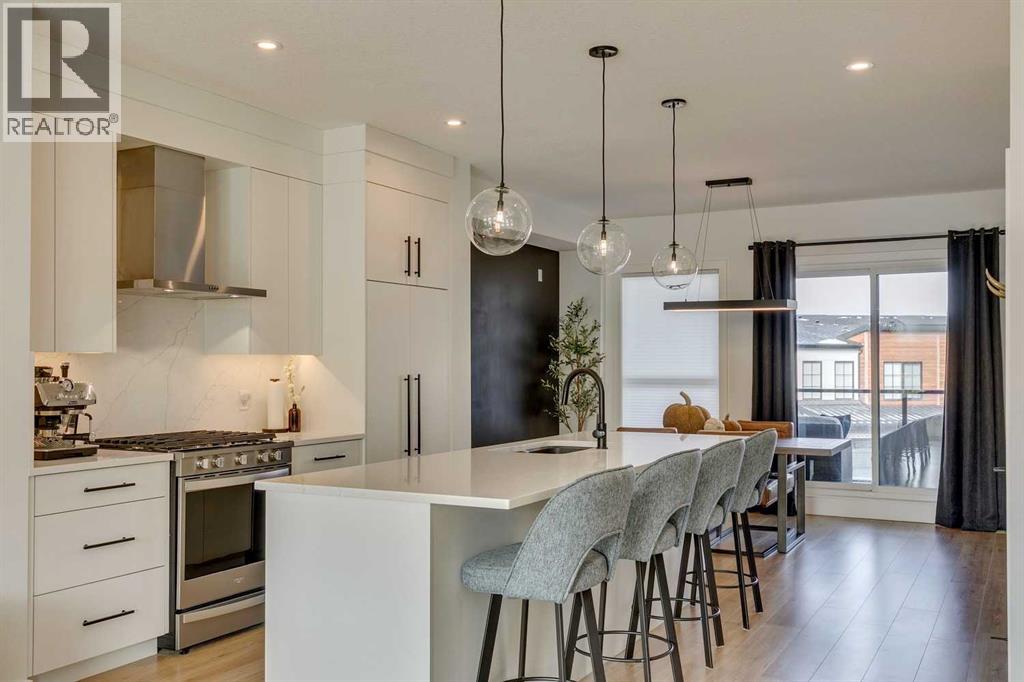
7836 Spring Willow Dr SW
7836 Spring Willow Dr SW
Highlights
Description
- Home value ($/Sqft)$382/Sqft
- Time on Housefulnew 4 hours
- Property typeSingle family
- Neighbourhood
- Median school Score
- Lot size4,306 Sqft
- Year built2020
- Garage spaces2
- Mortgage payment
EXCEPTIONAL VALUE IN CALGARY’S PRESTIGIOUS SOUTHWEST! Open house Saturday Oct 18th from 12PM-2PM. Welcome to this elegant 3-storey brick townhome by TRUMAN Homes. Perfectly positioned on the outer edge of the development, this residence offers enhanced privacy and serene forest views and a glimpse of the mountains from both the living area and the primary suite. The walk-up front entrance provides a warm, street-facing welcome designed for a variety of lifestyles - picture crisp fall mornings, coffee in hand, as you step out your front door to your favorite breakfast spot, nearby parks, or the scenic walking paths that define Springbank Hill. Inside, a spacious foyer and the entrance from the oversized double attached garage sets the tone with ample room for daily essentials. On this level, you’ll also find a versatile bedroom or home office. The second level showcases the heart of the home, an open-concept kitchen, dining, and family area designed for both comfort and sophistication. Every detail was considered in this chef-inspired kitchen, featuring a large quartz island with continuous quartz backsplash, gas range, built-in microwave, and panelled refrigerator for a seamless finish. Just off the dining area, step onto a covered patio ideal for year-round grilling and entertaining. The upper-level hosts dual primary suites, each with walk-in closets and private ensuites, along with a convenient upper-floor laundry room. Throughout the entire home, laminate flooring delivers durability and warmth, while matte black lighting and hardware create a cohesive, upscale aesthetic. Experience the perfect blend of luxury, location, and lifestyle -all in one of Calgary’s most desirable communities. (id:63267)
Home overview
- Cooling None
- Heat source Natural gas
- Heat type Forced air
- # total stories 3
- Construction materials Wood frame
- Fencing Not fenced
- # garage spaces 2
- # parking spaces 2
- Has garage (y/n) Yes
- # full baths 2
- # half baths 1
- # total bathrooms 3.0
- # of above grade bedrooms 3
- Flooring Laminate, tile
- Community features Pets allowed
- Subdivision Springbank hill
- Directions 2167590
- Lot desc Lawn
- Lot dimensions 400
- Lot size (acres) 0.09883864
- Building size 1887
- Listing # A2264691
- Property sub type Single family residence
- Status Active
- Bedroom 3.377m X 3.072m
Level: Lower - Furnace 3.377m X 1.676m
Level: Lower - Living room 5.767m X 3.709m
Level: Main - Kitchen 4.724m X 3.581m
Level: Main - Bathroom (# of pieces - 2) Level: Main
- Dining room 4.167m X 3.048m
Level: Main - Primary bedroom 3.481m X 4.776m
Level: Upper - Laundry Level: Upper
- Bathroom (# of pieces - 5) Level: Upper
- Bathroom (# of pieces - 4) Level: Upper
- Primary bedroom 4.243m X 4.368m
Level: Upper
- Listing source url Https://www.realtor.ca/real-estate/28994615/7836-spring-willow-drive-sw-calgary-springbank-hill
- Listing type identifier Idx

$-1,620
/ Month

