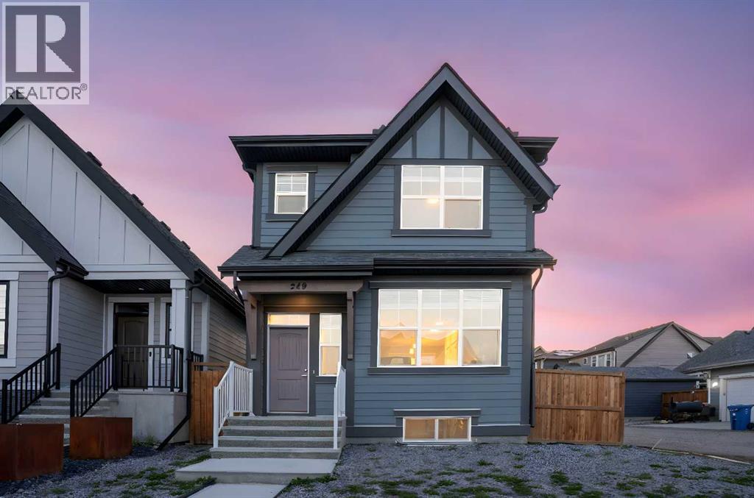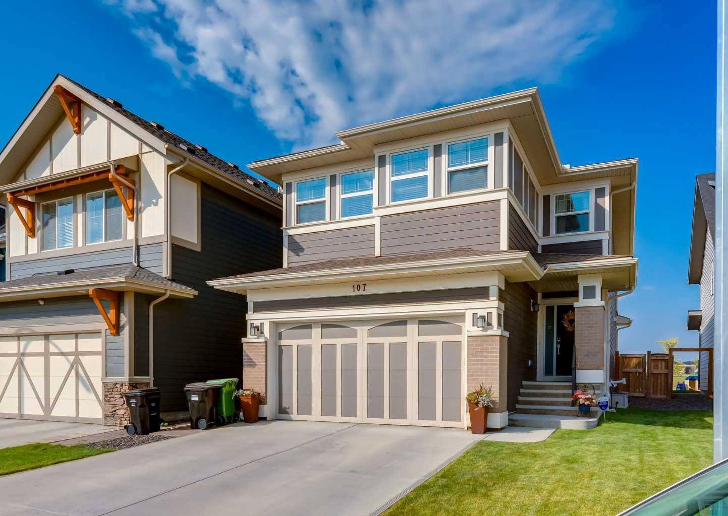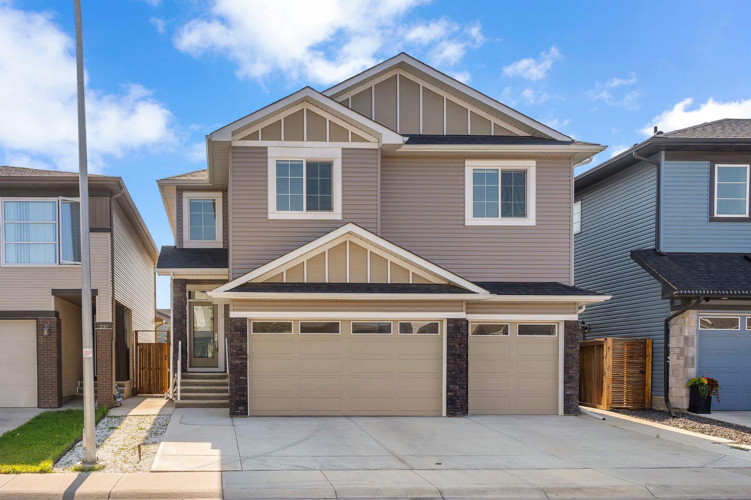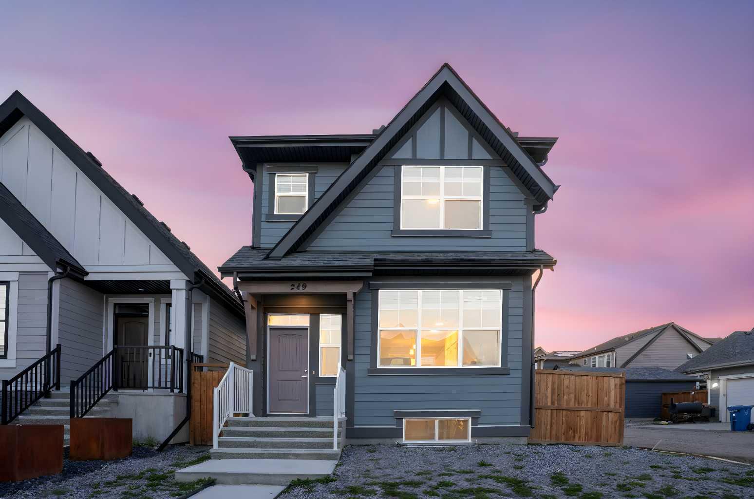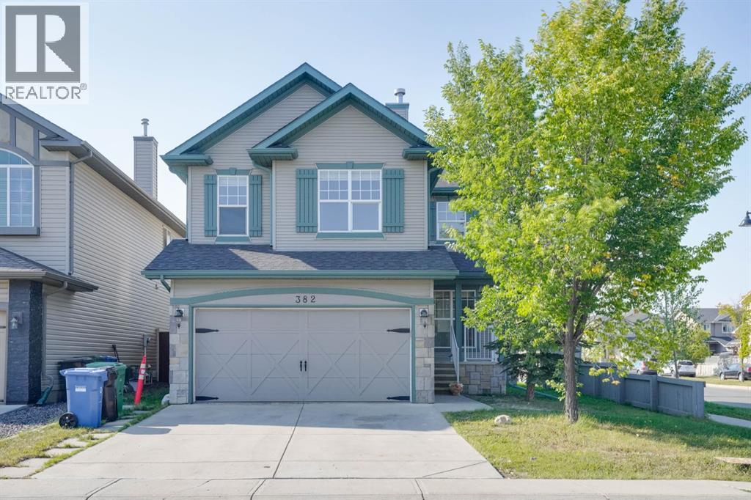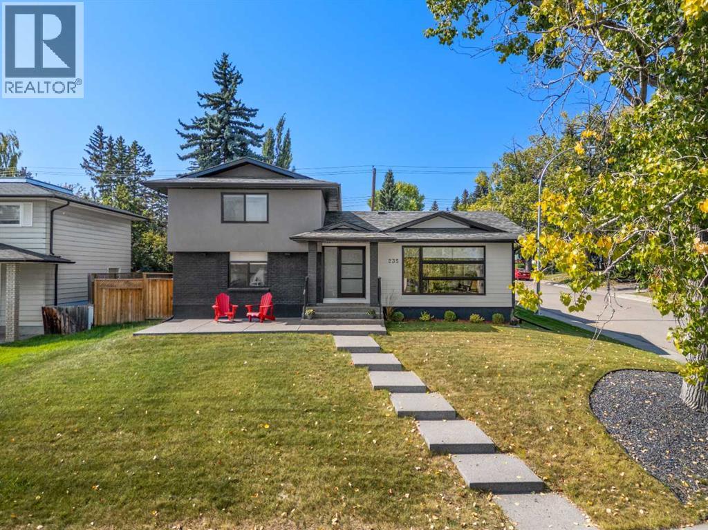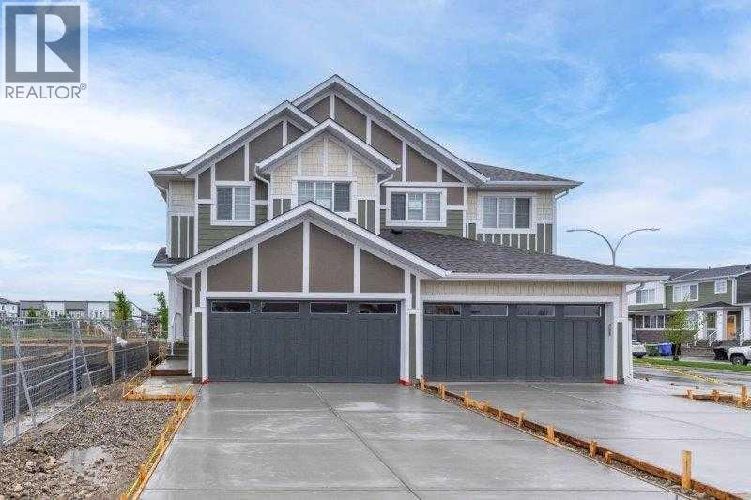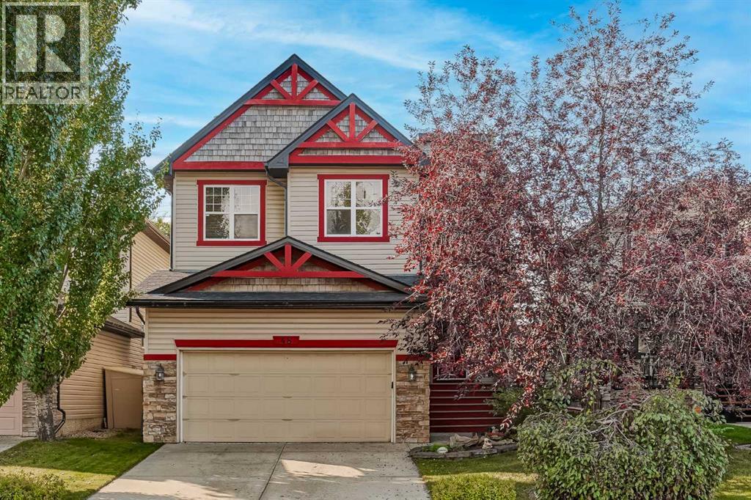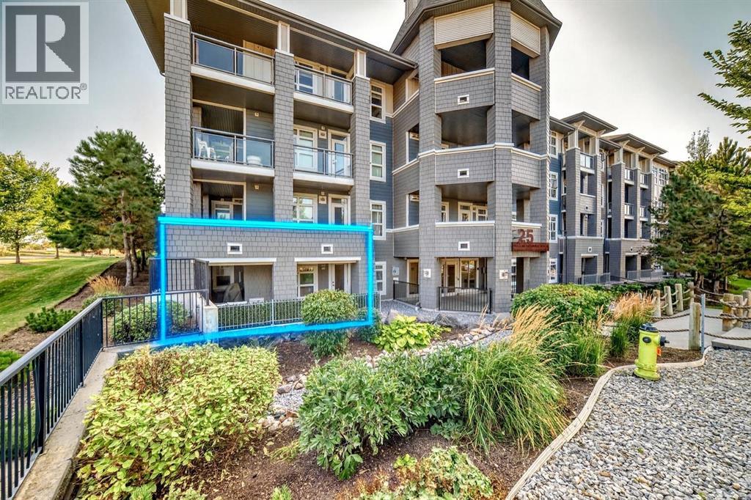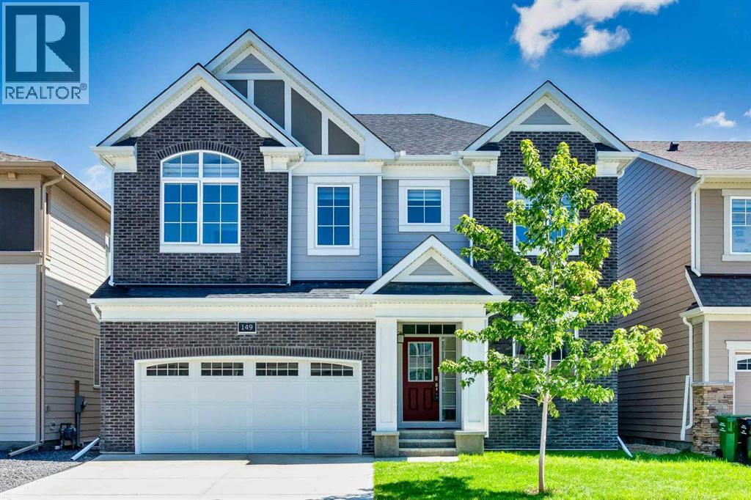- Houseful
- AB
- Calgary
- Auburn Bay
- 785 Auburn Bay Blvd SE
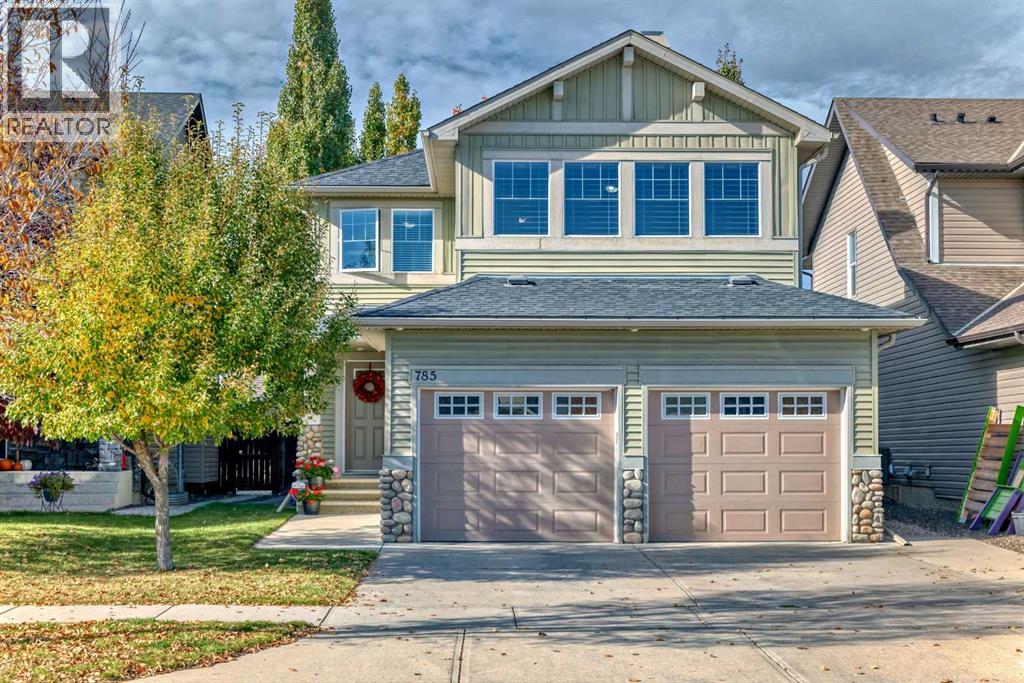
Highlights
Description
- Home value ($/Sqft)$314/Sqft
- Time on Houseful58 days
- Property typeSingle family
- Neighbourhood
- Median school Score
- Lot size4,392 Sqft
- Year built2007
- Garage spaces2
- Mortgage payment
Welcome to this perfectly located and immaculately cared for home in the heart of Auburn Bay! As you enter this awesome home you have a front office/den space that is perfect for working from home, through to the main living areas there is a great kitchen with granite countertops, black appliances, ample cabinet and counter space, breakfast bar, tiled backsplash and a walk through pantry! The dining area is a great size and has access out to the back yard. There is a 3 sided fireplace separating the dining and living rooms and the main floor is finished off with a half bathroom for your guests and the laundry area. Upstairs has a great primary bedroom with a large walk in closet and a full ensuite bathroom as well as 2 more additional bedrooms, another full bathroom for the kids and a sun drenched bonus room! The basement awaits your finishing ideas and is well laid out for future development! The yard space features a great deck and stamped concrete patio, many trees for privacy, gas line for the BBQ, pergola and some garden boxes! Other amazing features you will love here is Central A/C (installed in 2024), heated garage with a 220V panel, irrigation system, a well cared for and loved home, the proximity to the schools in the area and just a short jaunt to the lake, hospital, YMCA, theatre, restaurants, pubs and shops. Just minutes from Deerfoot, Stoney and 52nd and easy access to get everywhere in the area! This one is a winner, come and have a look! (id:63267)
Home overview
- Cooling Central air conditioning
- Heat source Natural gas
- Heat type Forced air
- # total stories 2
- Construction materials Wood frame
- Fencing Fence
- # garage spaces 2
- # parking spaces 4
- Has garage (y/n) Yes
- # full baths 2
- # half baths 1
- # total bathrooms 3.0
- # of above grade bedrooms 3
- Flooring Carpeted, cork, linoleum
- Has fireplace (y/n) Yes
- Community features Lake privileges, fishing
- Subdivision Auburn bay
- Lot desc Landscaped, lawn
- Lot dimensions 408
- Lot size (acres) 0.100815415
- Building size 2225
- Listing # A2238313
- Property sub type Single family residence
- Status Active
- Other 2.463m X 1.728m
Level: Main - Living room 4.852m X 3.377m
Level: Main - Kitchen 2.743m X 3.353m
Level: Main - Laundry 1.576m X 2.743m
Level: Main - Dining room 2.566m X 3.581m
Level: Main - Other 1.804m X 2.234m
Level: Main - Bathroom (# of pieces - 2) 2.362m X 0.914m
Level: Main - Pantry 1.015m X 2.134m
Level: Main - Den 3.962m X 2.972m
Level: Main - Bedroom 3.53m X 3.072m
Level: Upper - Bathroom (# of pieces - 4) 3.149m X 3.072m
Level: Upper - Primary bedroom 4.572m X 4.42m
Level: Upper - Bonus room 4.395m X 4.852m
Level: Upper - Bedroom 3.53m X 3.072m
Level: Upper - Other 2.539m X 2.134m
Level: Upper - Bathroom (# of pieces - 4) 3.658m X 1.676m
Level: Upper
- Listing source url Https://www.realtor.ca/real-estate/28629227/785-auburn-bay-boulevard-se-calgary-auburn-bay
- Listing type identifier Idx

$-1,865
/ Month

