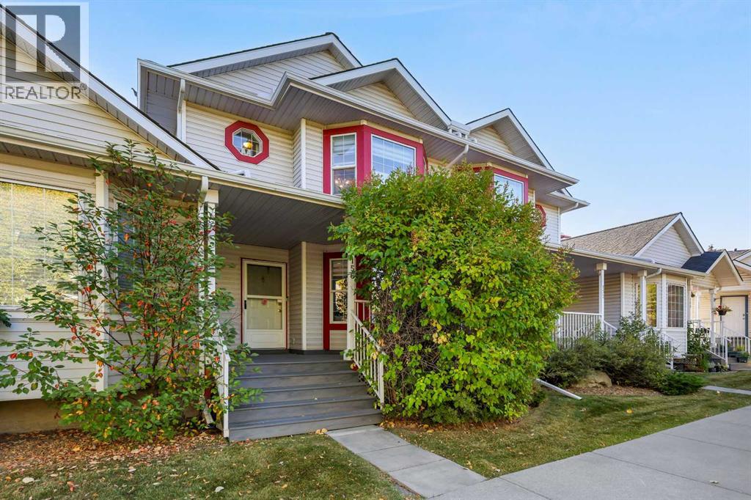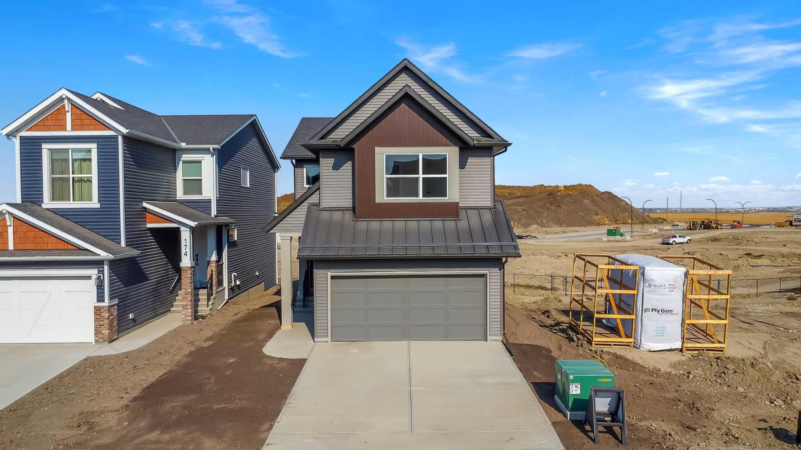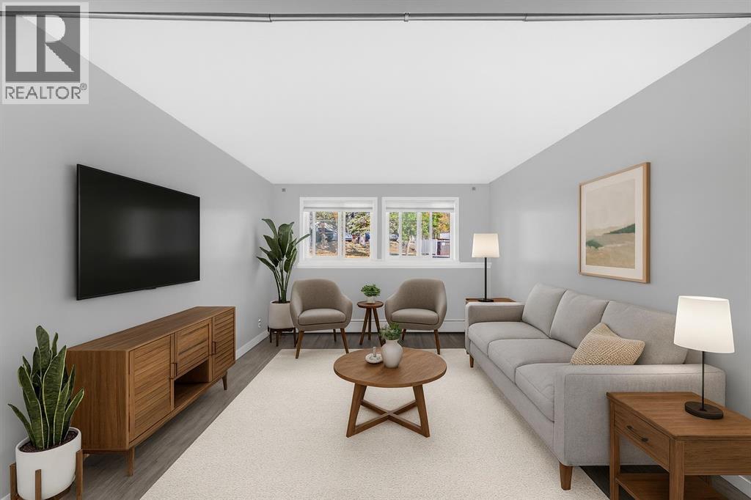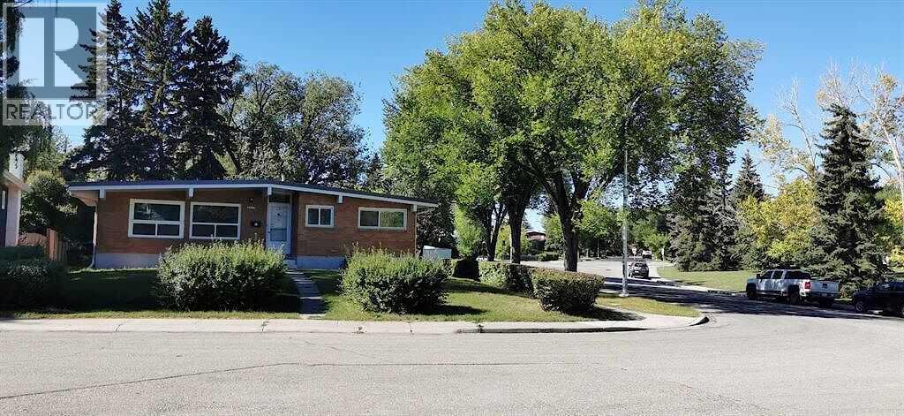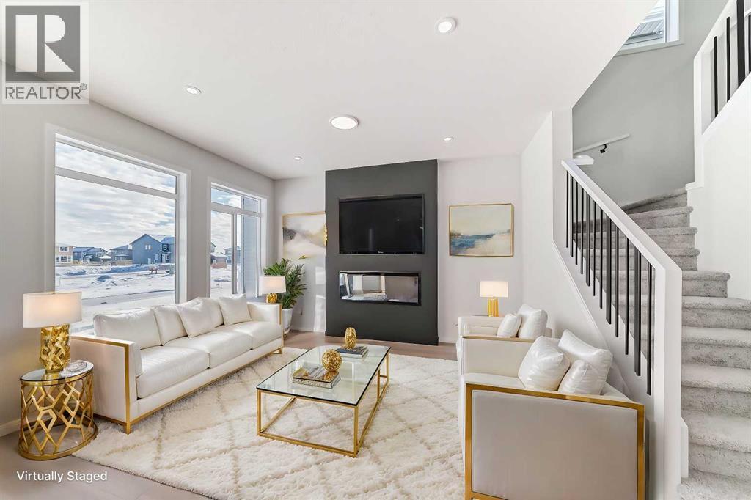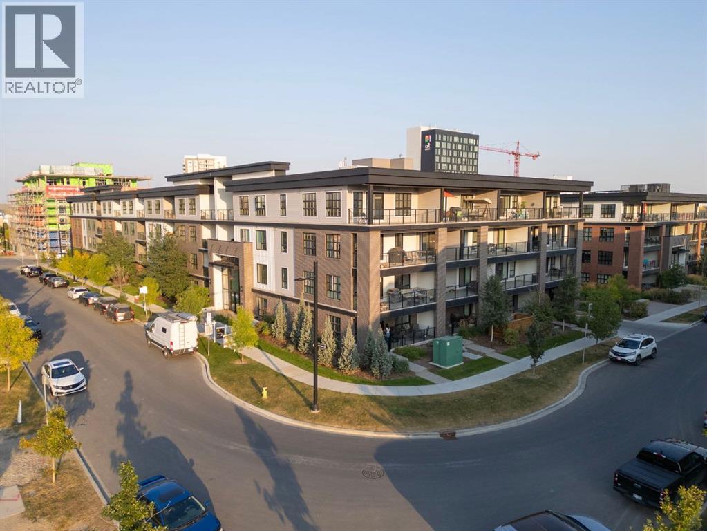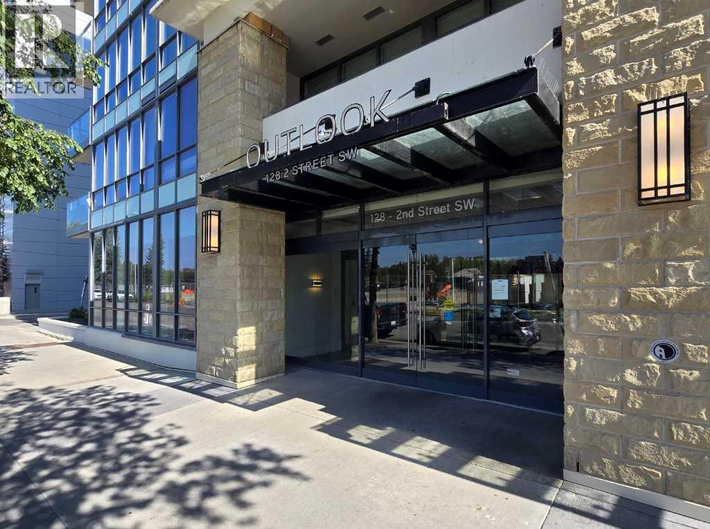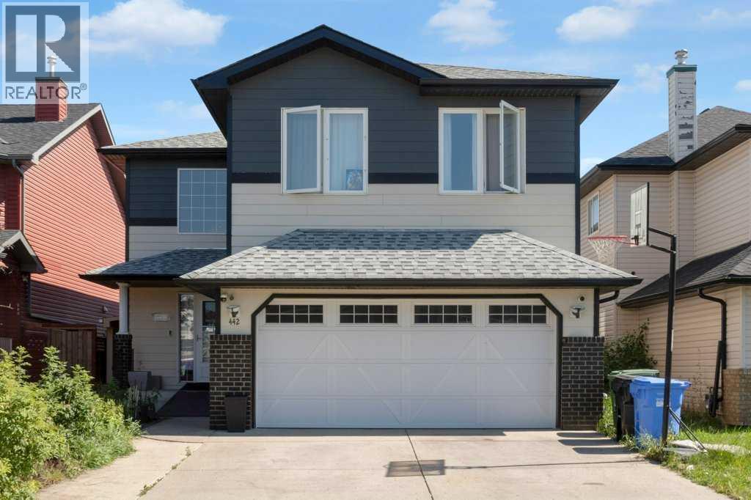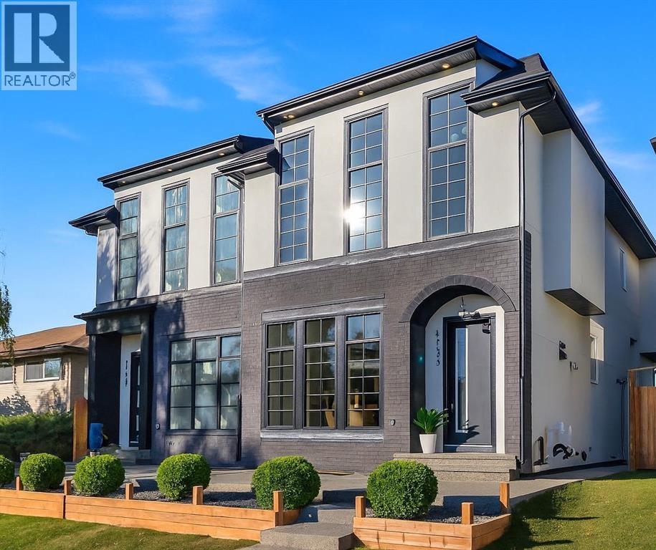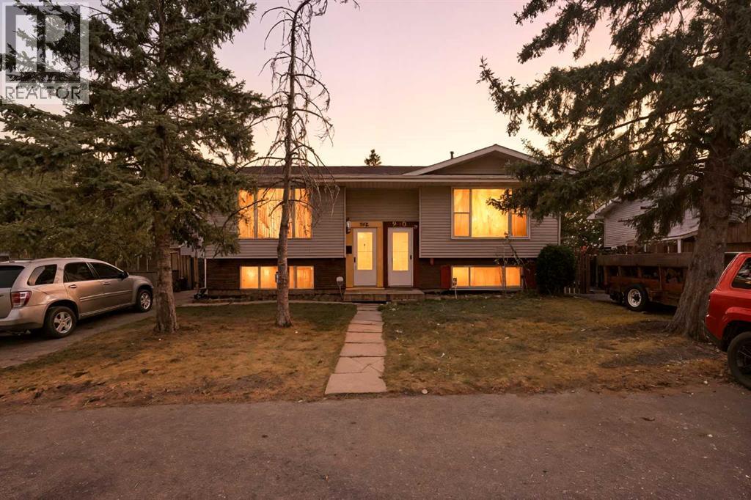- Houseful
- AB
- Calgary
- Beddington Heights
- 79 Bermuda Dr NW
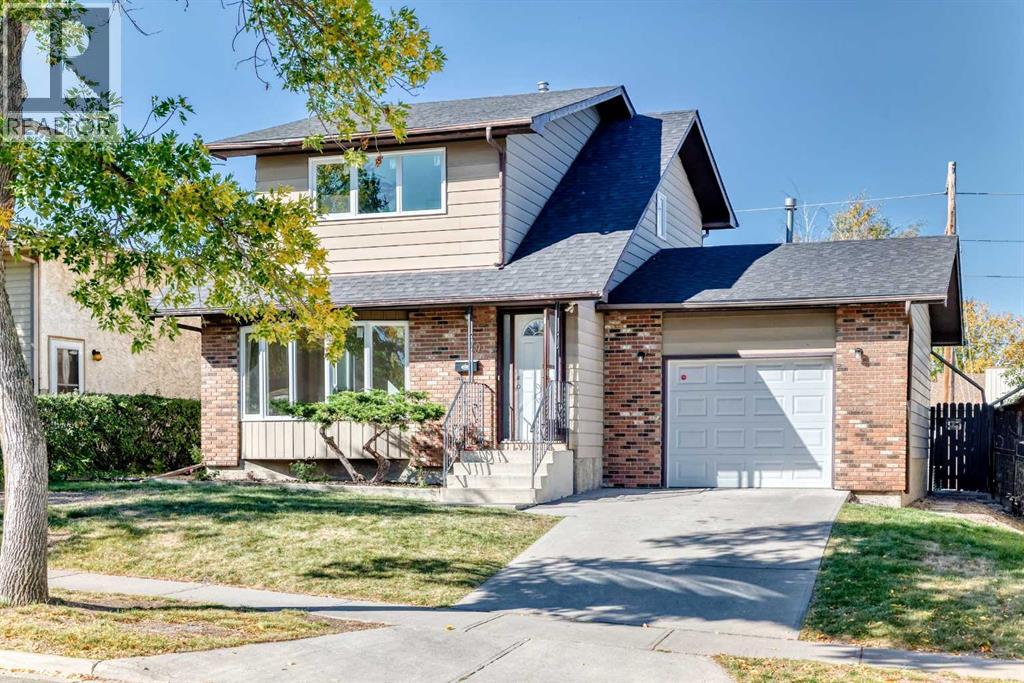
Highlights
Description
- Home value ($/Sqft)$440/Sqft
- Time on Housefulnew 1 hour
- Property typeSingle family
- Neighbourhood
- Median school Score
- Lot size5,167 Sqft
- Year built1979
- Garage spaces1
- Mortgage payment
Welcome to 79 Bermuda Drive NW, a move-in ready home in the heart of Beddington Heights, featuring the upgrades that truly matter!Step inside to a fully renovated kitchen (2025) with brand-new cabinets, modern appliances, and elegant marble countertops—perfect for cooking, entertaining, or enjoying your morning coffee in style. New windows with warranty (2025) fill the home with natural light while offering energy efficiency and long-term peace of mind.Additional upgrades include roof improvements (2023), high-efficiency furnace (2018), and a paved, low-maintenance yard, making this home as convenient as it is comfortable.For convenience, the home features an attached garage and additional driveway parking.Prime location! Situated on a quiet street, this home is just minutes from schools, parks, shopping (Beddington Towne Centre), and offers easy access to major routes such as Deerfoot Trail and Centre Street. Public transit is nearby for stress-free commuting.A rare opportunity to move into a home where the most valuable upgrades—kitchen and windows—are already complete. Simply move in and start enjoying everything Beddington Heights has to offer! (id:63267)
Home overview
- Cooling None
- Heat type Forced air
- # total stories 2
- Fencing Fence
- # garage spaces 1
- # parking spaces 3
- Has garage (y/n) Yes
- # full baths 2
- # half baths 2
- # total bathrooms 4.0
- # of above grade bedrooms 4
- Flooring Ceramic tile, hardwood, laminate
- Subdivision Beddington heights
- Directions 2179673
- Lot dimensions 480
- Lot size (acres) 0.11860637
- Building size 1364
- Listing # A2257528
- Property sub type Single family residence
- Status Active
- Family room 6.072m X 3.252m
Level: Basement - Bedroom 3.252m X 2.31m
Level: Basement - Bathroom (# of pieces - 3) 2.262m X 2.158m
Level: Basement - Furnace 2.515m X 3.225m
Level: Basement - Eat in kitchen 3.862m X 3.682m
Level: Main - Dining room 5.31m X 2.387m
Level: Main - Other 2.591m X 1.396m
Level: Main - Pantry 1.219m X 0.738m
Level: Main - Living room 5.282m X 4.139m
Level: Main - Bathroom (# of pieces - 2) 1.32m X 1.423m
Level: Main - Primary bedroom 4.292m X 3.81m
Level: Upper - Bedroom 3.2m X 3.048m
Level: Upper - Bedroom 2.463m X 3.328m
Level: Upper - Bathroom (# of pieces - 4) 1.905m X 2.234m
Level: Upper - Bathroom (# of pieces - 2) 0.89m X 2.134m
Level: Upper
- Listing source url Https://www.realtor.ca/real-estate/28920033/79-bermuda-drive-nw-calgary-beddington-heights
- Listing type identifier Idx

$-1,600
/ Month

