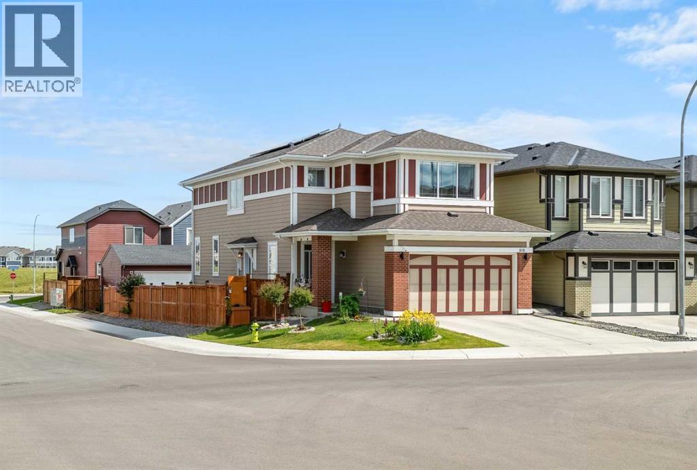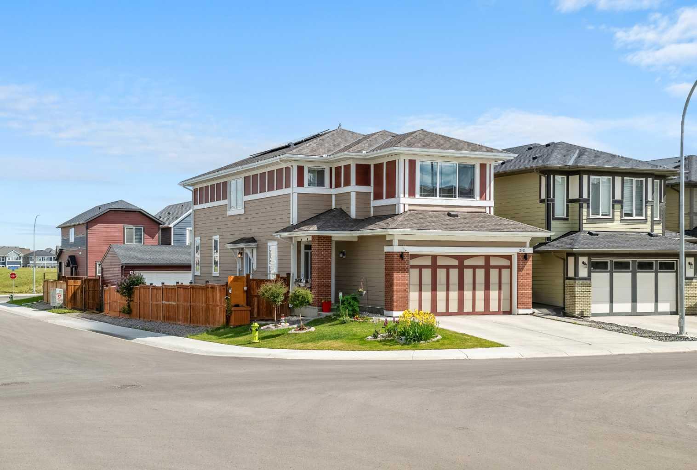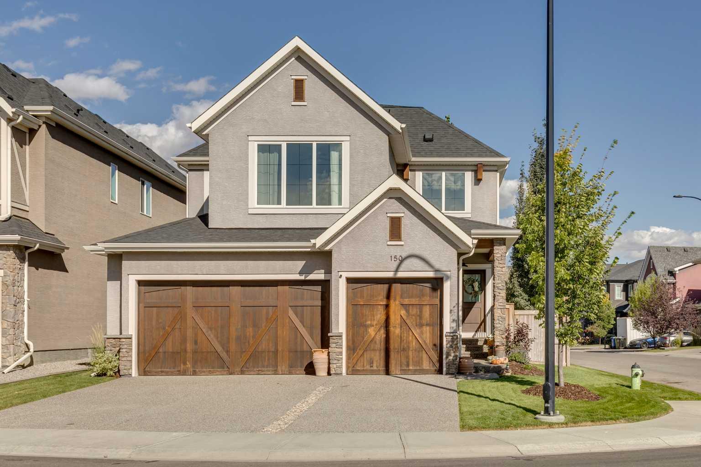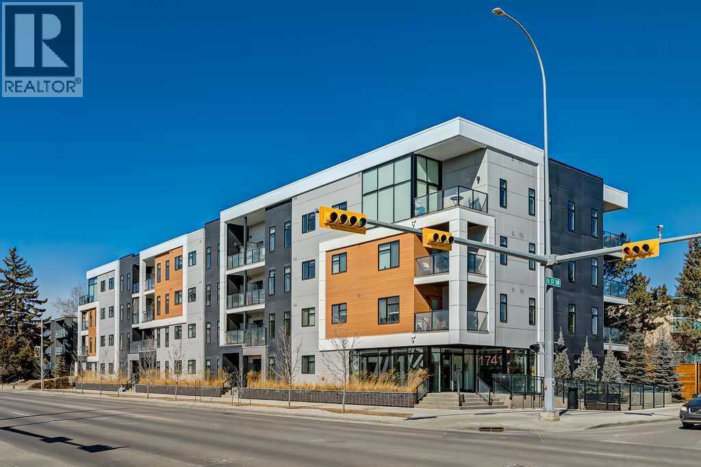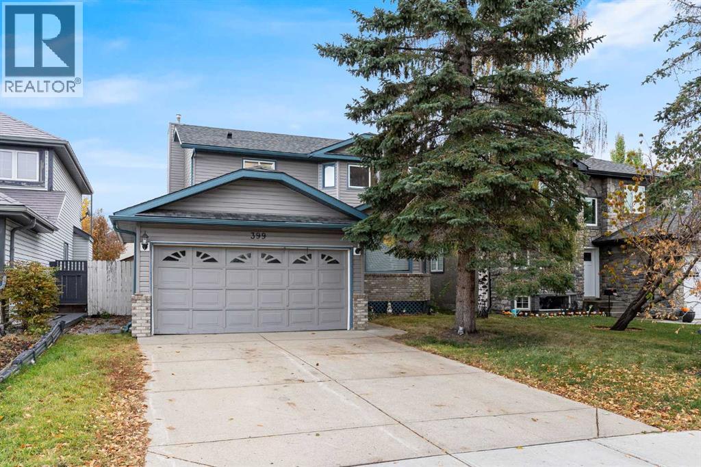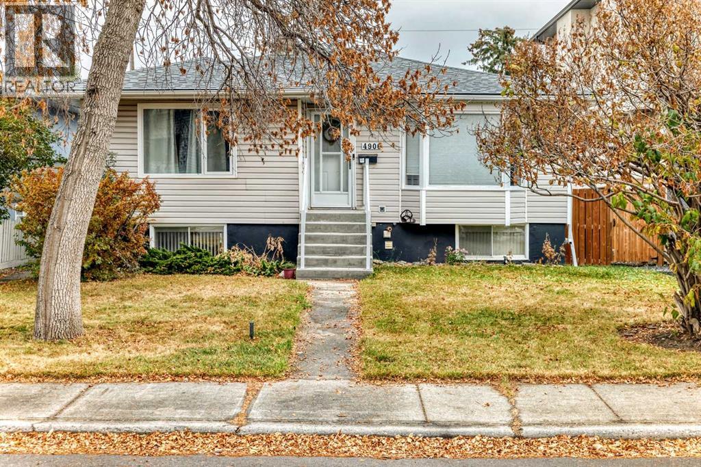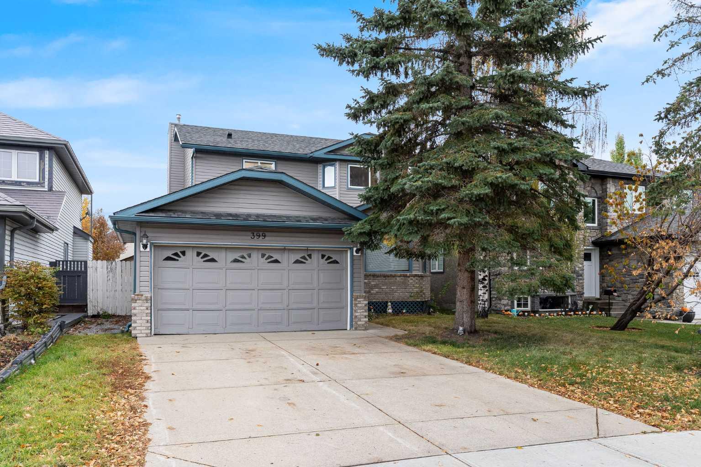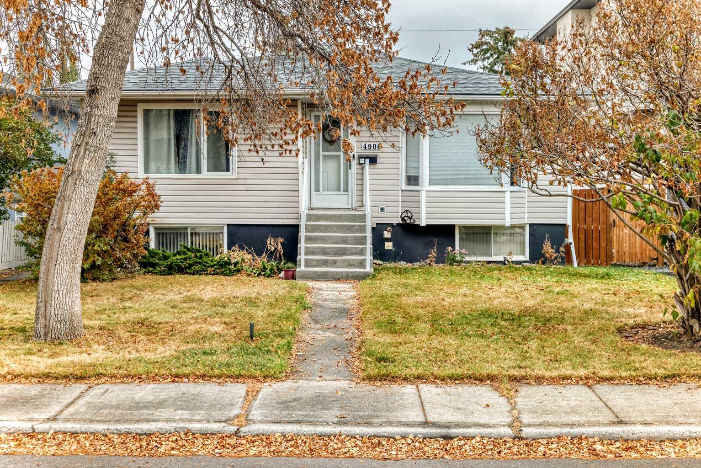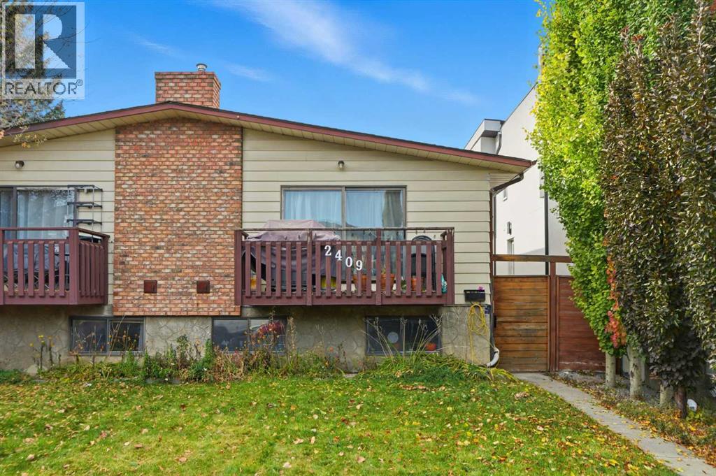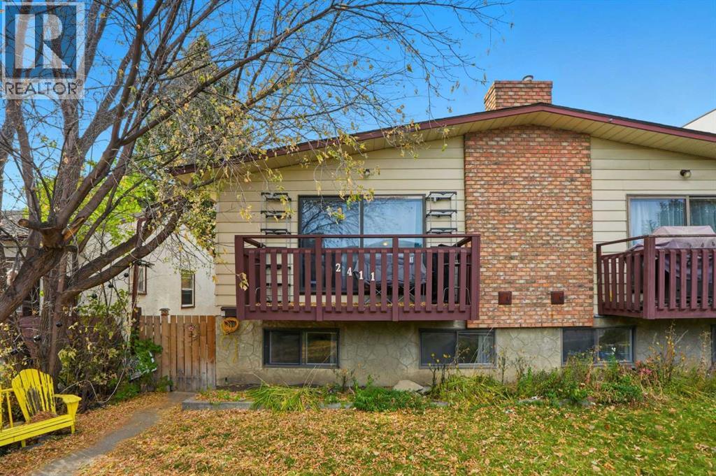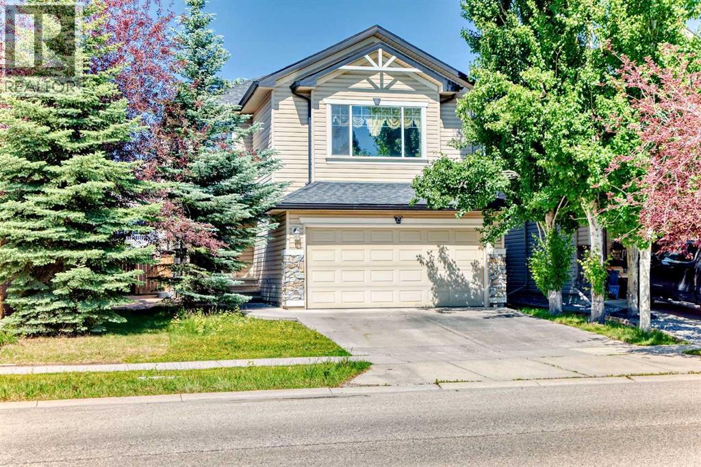
Highlights
Description
- Home value ($/Sqft)$331/Sqft
- Time on Houseful112 days
- Property typeSingle family
- Neighbourhood
- Median school Score
- Year built2006
- Garage spaces2
- Mortgage payment
New Adjusted price to $605,000! Owner very eager to sell. This beautiful 4-bedroom, 2.5-bath home offers over 1,800 sq ft of comfortable living space, featuring a spacious bonus room & a primary suite with a walk-in closet & spa-like ensuite complete with a corner soaker tub. The main floor is ideal for entertaining, & tucked away downstairs, a 4th bedroom & custom wine cellar awaits your private collection. You'll always feel cozy with the new furnace (2024) & hot water heater (2024). Step outside to your great backyard with a fire pit—perfect for summer nights. A double attached garage completes this fantastic home in one of Calgary’s most sought-after communities. Walking distance from four schools. Don’t miss your chance to live near parks, schools, & endless amenities! (id:63267)
Home overview
- Cooling None
- Heat source Natural gas
- Heat type Central heating
- # total stories 2
- Construction materials Wood frame
- Fencing Fence
- # garage spaces 2
- # parking spaces 4
- Has garage (y/n) Yes
- # full baths 2
- # half baths 1
- # total bathrooms 3.0
- # of above grade bedrooms 4
- Flooring Carpeted, hardwood, linoleum
- Has fireplace (y/n) Yes
- Subdivision Evergreen
- Lot dimensions 3821
- Lot size (acres) 0.08977914
- Building size 1828
- Listing # A2235840
- Property sub type Single family residence
- Status Active
- Bedroom 2.92m X 2.972m
Level: 2nd - Other 2.463m X 2.234m
Level: 2nd - Bedroom 2.743m X 3.024m
Level: 2nd - Bathroom (# of pieces - 4) 2.667m X 2.515m
Level: 2nd - Bathroom (# of pieces - 4) 1.676m X 2.438m
Level: 2nd - Primary bedroom 3.682m X 4.343m
Level: 2nd - Bedroom 3.277m X 3.987m
Level: Basement - Storage 1.5m X 1.957m
Level: Basement - Recreational room / games room 5.005m X 3.962m
Level: Basement - Other 4.09m X 5.029m
Level: Basement - Roughed-in bathroom 2.134m X 1.472m
Level: Basement - Kitchen 3.886m X 3.633m
Level: Main - Dining room 3.633m X 2.996m
Level: Main - Pantry 1.195m X 1.195m
Level: Main - Living room 3.862m X 4.267m
Level: Main - Other 3.786m X 3.962m
Level: Main - Family room 3.987m X 5.486m
Level: Main - Other 3.938m X 3.176m
Level: Main - Laundry 1.676m X 2.643m
Level: Main - Bathroom (# of pieces - 2) 1.396m X 1.701m
Level: Main
- Listing source url Https://www.realtor.ca/real-estate/28540513/79-everstone-drive-sw-calgary-evergreen
- Listing type identifier Idx

$-1,613
/ Month

