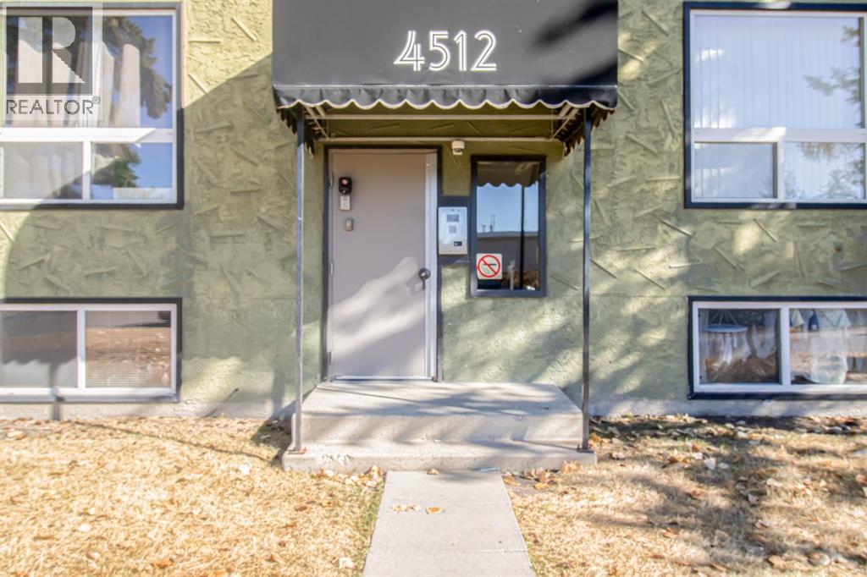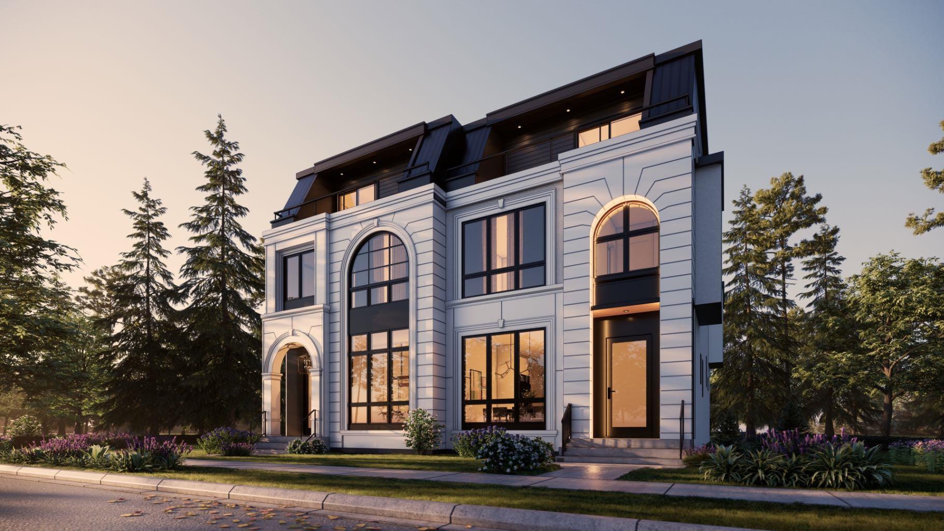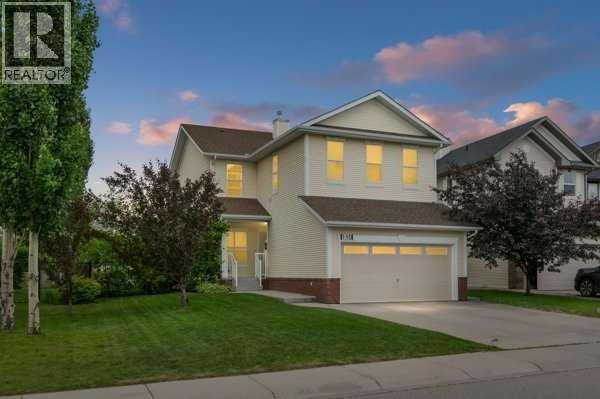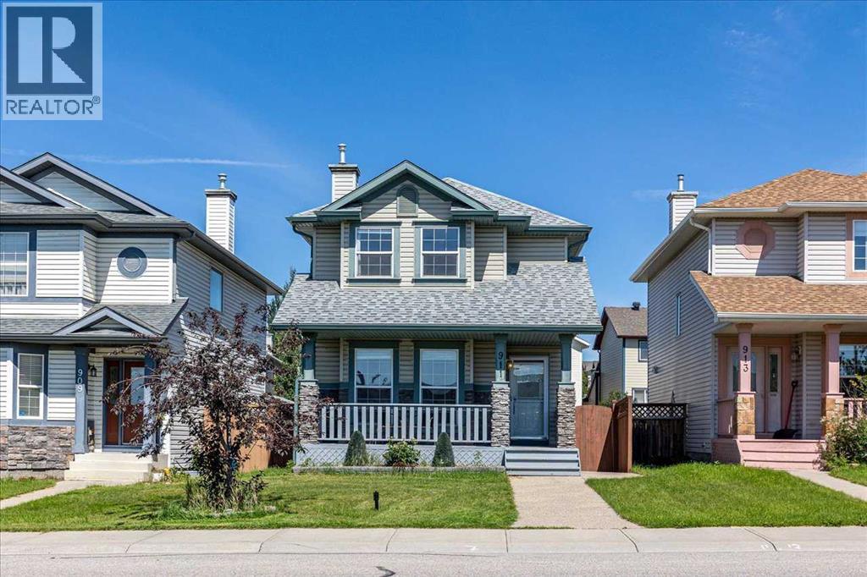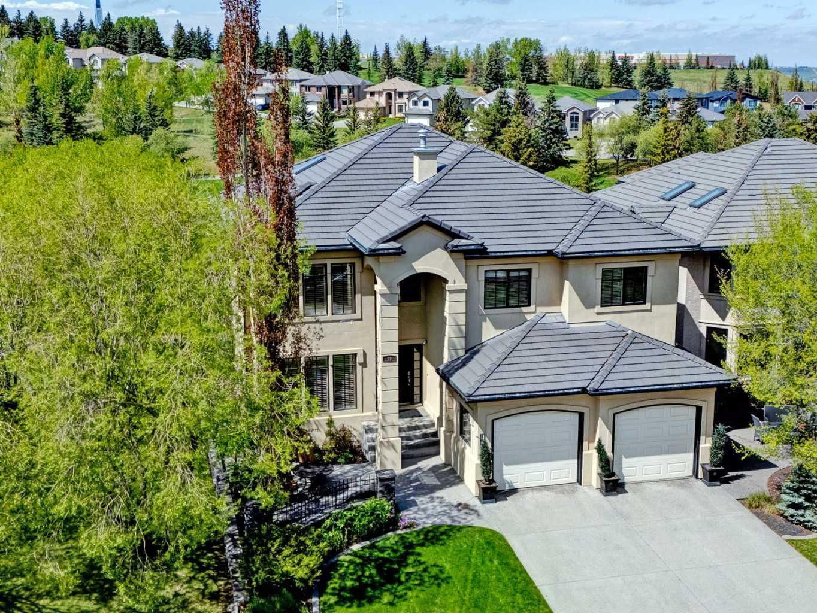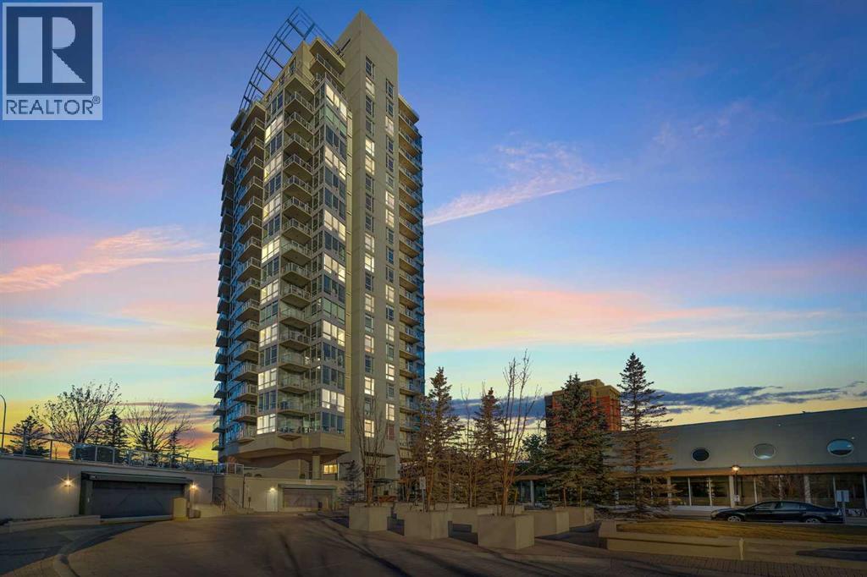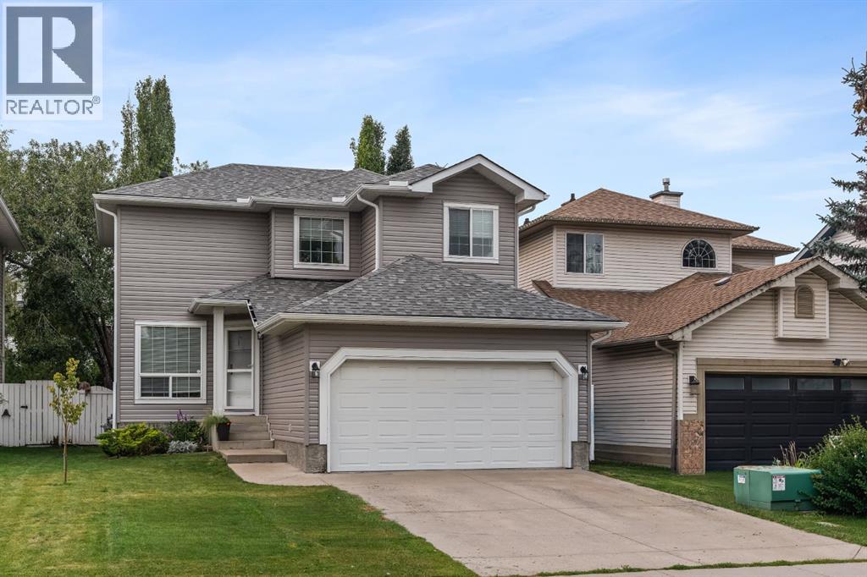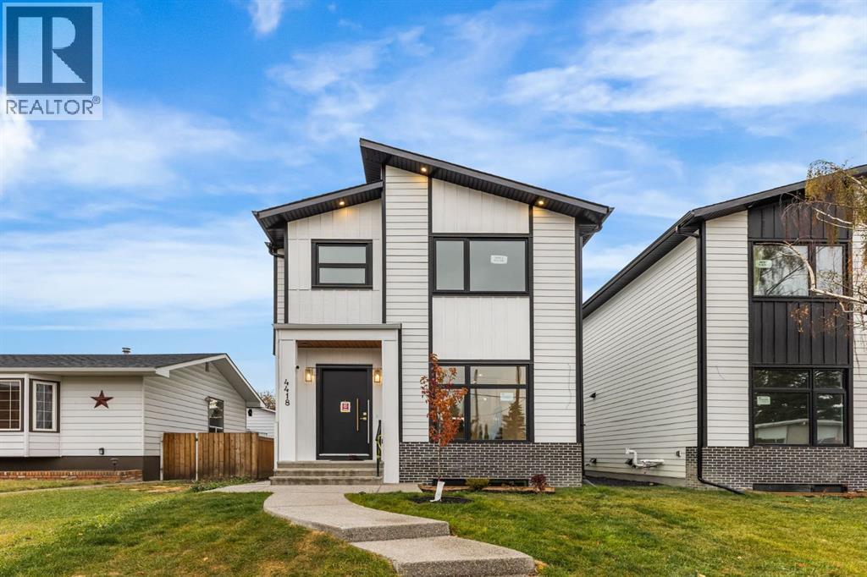- Houseful
- AB
- Calgary
- Silver Springs
- 7900 Silver Springs Road Nw Unit 18
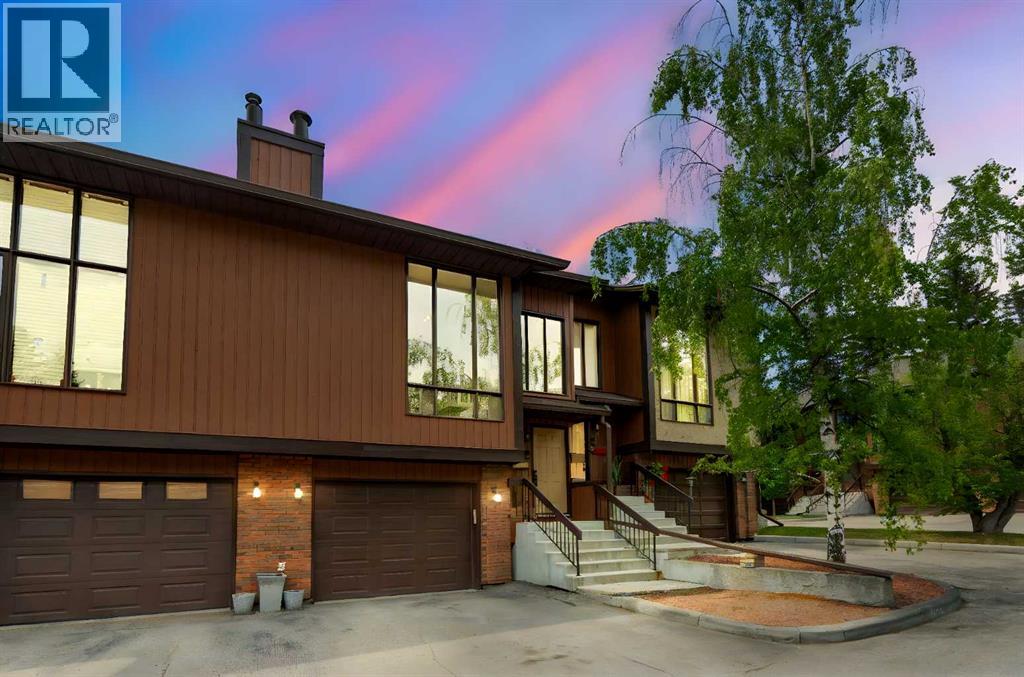
7900 Silver Springs Road Nw Unit 18
7900 Silver Springs Road Nw Unit 18
Highlights
Description
- Home value ($/Sqft)$325/Sqft
- Time on Houseful26 days
- Property typeSingle family
- Neighbourhood
- Median school Score
- Year built1980
- Garage spaces1
- Mortgage payment
Looking for a spacious town house with an attached garage and basement in the sought after neighborhood of Silver Springs? Look no further. Updates include newer hardwood flooring, carpets, hot water tank, FURNACE June 2025, garage door, bathroom fans and gorgeous kitchen renovation. The main floor features a bright and spacious living room with a floor to ceiling natural stone fireplace. The updated kitchen has white shaker cabinets, stylish subway tile back splash, stainless steel appliance package, main floor laundry and breakfast nook leading to your private back deck. The dining area features a built-in wet bar and over looks the open concept living room with soaring VAULTED ceilings. Don't forget the 2 pc powder room. Upstairs you will find a large primary bedroom with a 2 pc en-suite, 2nd bedroom and 4 pc main bathroom with large tub with newer tile surround. There is a den/office area open to the main floor. The fully developed lower level has a flex space that can be a family room/office/3rd bedroom. The OVER sized single garage has a new garage door and lots of extra storage plus a drive way for extra parking. This is a pet friendly complex that needs board approval. Silver Springs has lots to offer including schools, shopping, easy access to down town and urban parks and pathways. This is a very well taken care of and well run complex. Pet friendly with board approval. (id:63267)
Home overview
- Cooling None
- Heat source Natural gas
- Heat type Forced air
- # total stories 2
- Construction materials Wood frame
- Fencing Not fenced
- # garage spaces 1
- # parking spaces 2
- Has garage (y/n) Yes
- # full baths 1
- # half baths 2
- # total bathrooms 3.0
- # of above grade bedrooms 2
- Flooring Carpeted, ceramic tile, hardwood, laminate
- Has fireplace (y/n) Yes
- Community features Golf course development, pets allowed
- Subdivision Silver springs
- Directions 1446337
- Lot size (acres) 0.0
- Building size 1383
- Listing # A2259657
- Property sub type Single family residence
- Status Active
- Bedroom 2.691m X 3.252m
Level: 2nd - Bathroom (# of pieces - 4) 1.5m X 3.453m
Level: 2nd - Bathroom (# of pieces - 2) 1.219m X 1.448m
Level: 2nd - Primary bedroom 3.328m X 4.624m
Level: 2nd - Furnace 1.881m X 2.338m
Level: Basement - Family room 5.892m X 6.349m
Level: Basement - Bathroom (# of pieces - 2) 2.185m X 0.939m
Level: Main - Living room 4.039m X 5.386m
Level: Main - Kitchen 2.896m X 2.643m
Level: Main - Breakfast room 3.252m X 2.819m
Level: Main - Dining room 4.167m X 3.149m
Level: Main
- Listing source url Https://www.realtor.ca/real-estate/28911034/18-7900-silver-springs-road-nw-calgary-silver-springs
- Listing type identifier Idx

$-682
/ Month



