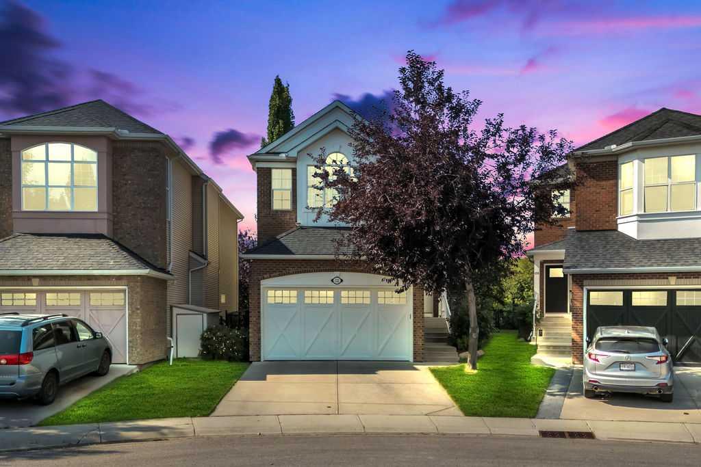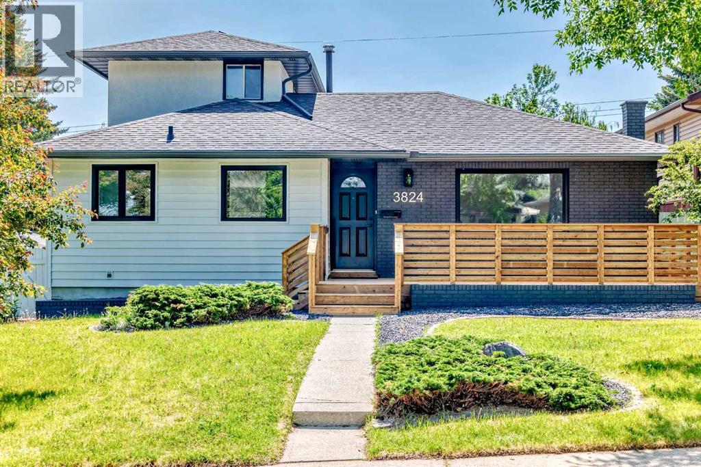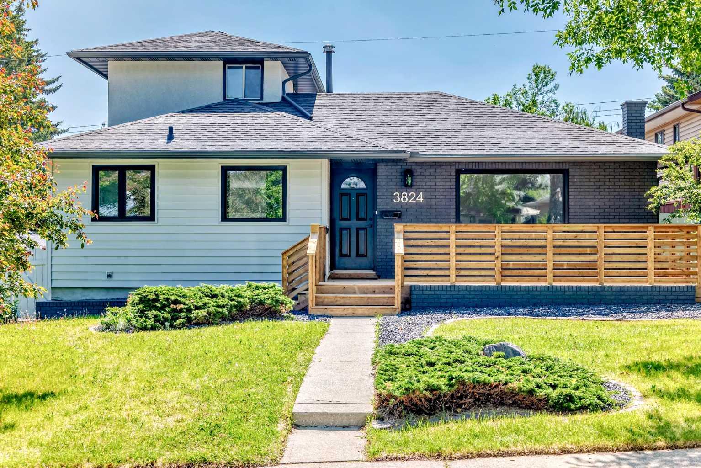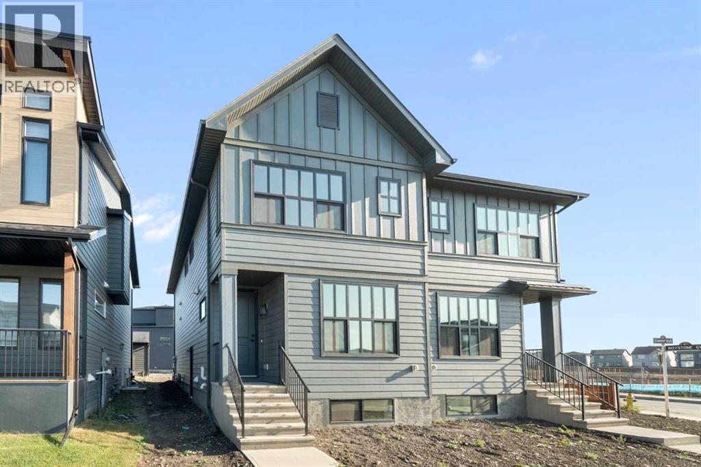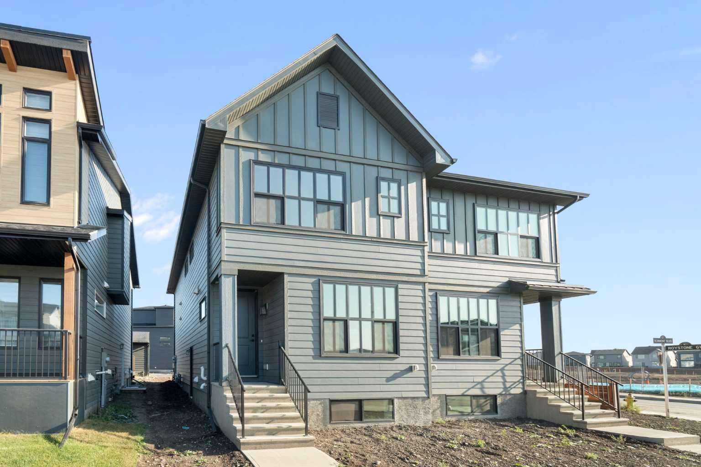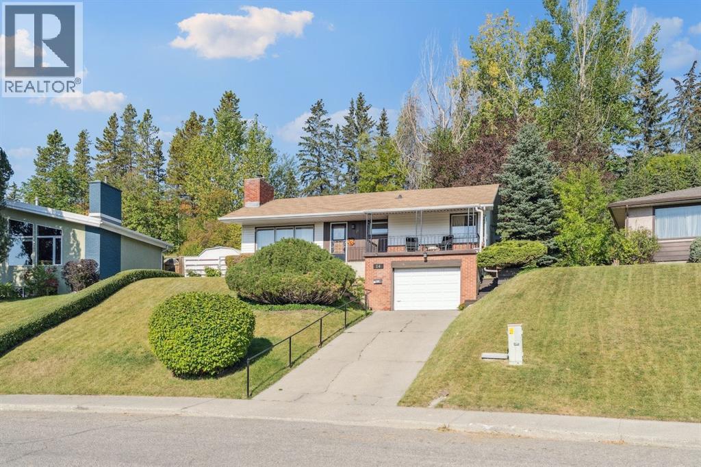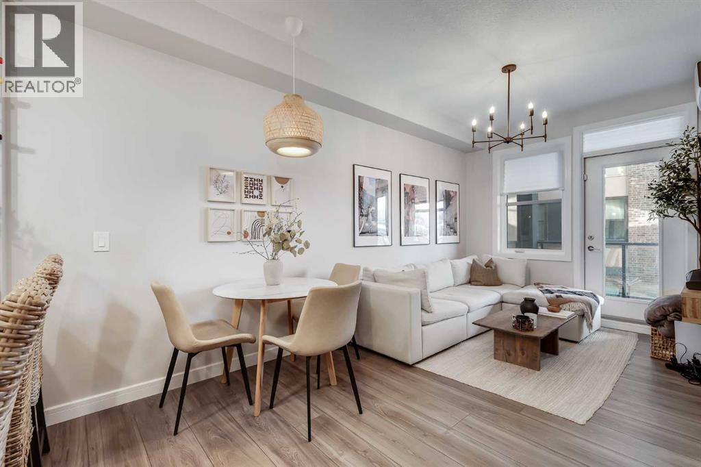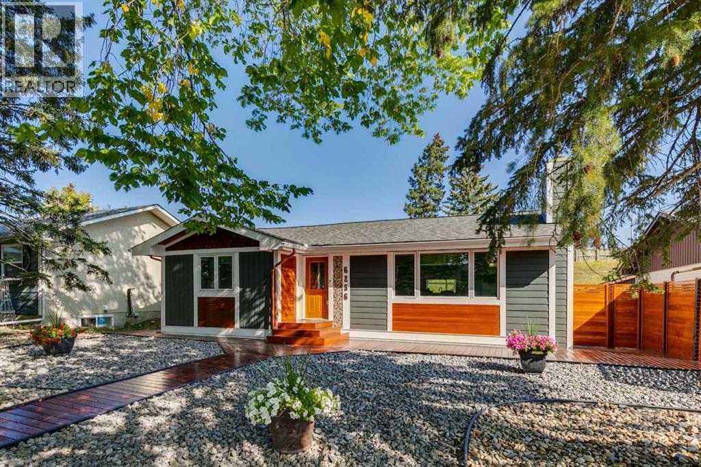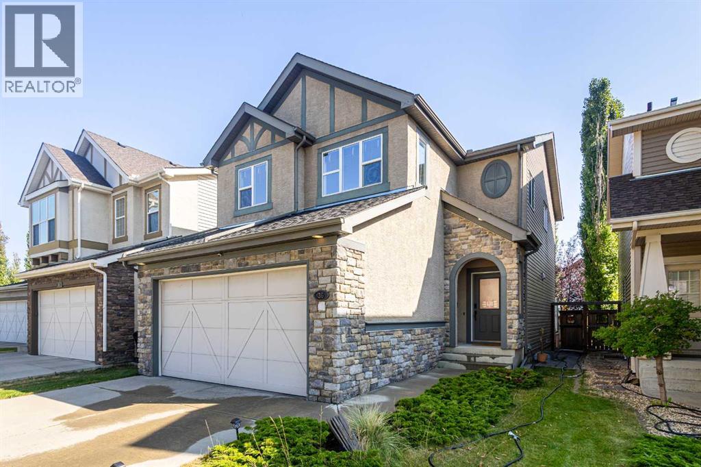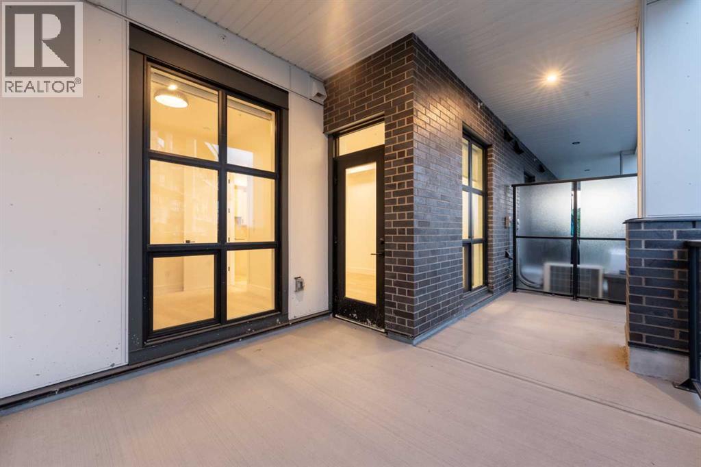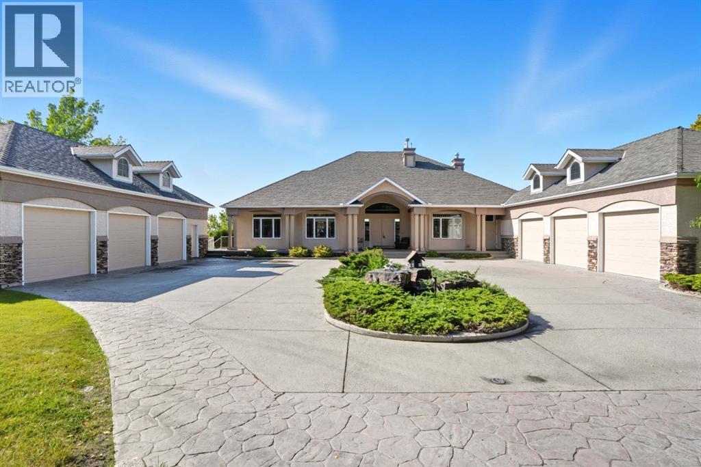- Houseful
- AB
- Calgary
- West Springs
- 7979 Wentworth Dr SW
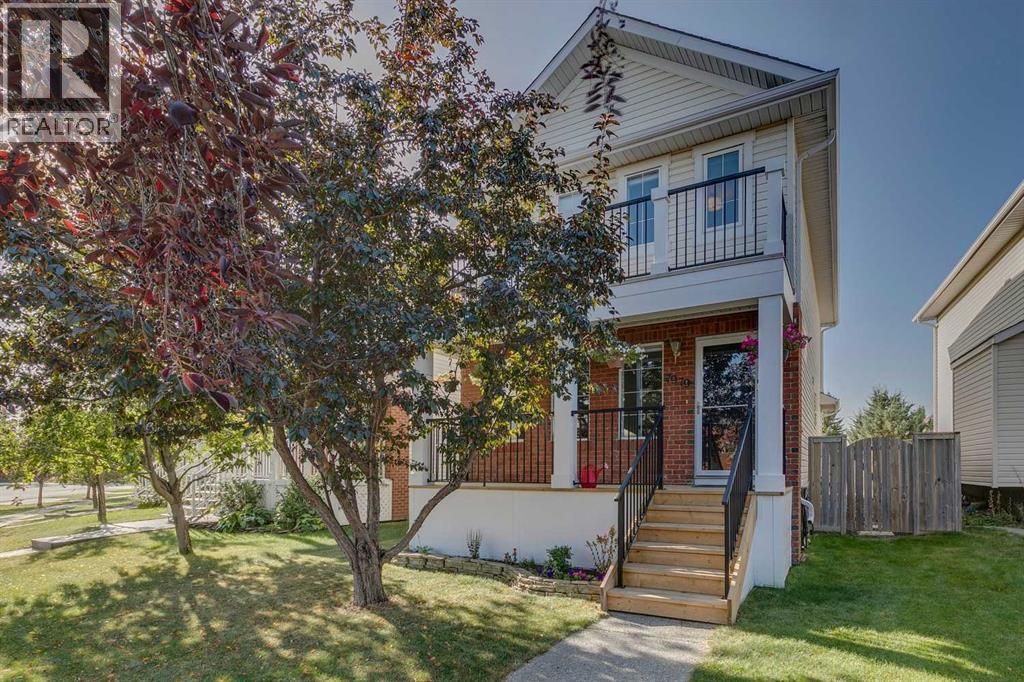
Highlights
Description
- Home value ($/Sqft)$500/Sqft
- Time on Housefulnew 28 hours
- Property typeSingle family
- Neighbourhood
- Median school Score
- Lot size4,015 Sqft
- Year built2000
- Garage spaces2
- Mortgage payment
OPEN HOUSE SATURDAY 2-4PM. JUST LISTED in WEST SPRINGS! Want the convenience of having your kids close to an amazing K-9 school, then this is it! This 3 bedroom, 3 bathroom, 2 storey home is recently renovated and walking distance to many great amenities. PRIVATE SW FACING BACKYARD, amazing floor plan with front living room, gas fireplace, and LUXURY VINYL PLANK FLOORING. The kitchen has LOADS OF WHITE CEILING HEIGHT CABINETRY, MASSIVE ISLAND, QUARTZ COUNTERTOPS, 2 PANTRIES, and a large sized dining area overlooking the backyard. ROD IRON SPINDLE RAILING leads to the upper level where you’ll find 3 bedrooms including the KING SIZE PRIMARY with a 4 PCE ensuite, large walk-in closet, and 4 PCE spare bathroom. The lower level has HIGH 9’ CEILINGS, large windows, bathroom rough-in, and is ready for your development ideas. The double detached garage is large enough to fit 2 full sized trucks. So many extras in this home - NEWER ROOF (2020), NEWER APPLIANCES & CENTRAL AIR CONDITIONING (2020), NEW FRONT DECK & RAILING (2024), flat textured ceilings, recessed lighting, custom window coverings, backyard hot tub, large rear deck, the list goes on and on! This is an amazing opportunity to get into WEST SPRINGS close to schools and many great amenities. Request your showing today as this property is priced to sell at $749,900 and will not last long! (id:63267)
Home overview
- Cooling Central air conditioning
- Heat source Natural gas
- Heat type Forced air
- # total stories 2
- Construction materials Wood frame
- Fencing Fence
- # garage spaces 2
- # parking spaces 2
- Has garage (y/n) Yes
- # full baths 2
- # half baths 1
- # total bathrooms 3.0
- # of above grade bedrooms 3
- Flooring Carpeted, ceramic tile, vinyl plank
- Has fireplace (y/n) Yes
- Subdivision West springs
- Lot desc Landscaped, lawn
- Lot dimensions 373
- Lot size (acres) 0.092167035
- Building size 1501
- Listing # A2258556
- Property sub type Single family residence
- Status Active
- Primary bedroom 3.277m X 5.005m
Level: 2nd - Bedroom 2.566m X 3.53m
Level: 2nd - Bathroom (# of pieces - 4) 1.804m X 3.2m
Level: 2nd - Bedroom 2.515m X 3.53m
Level: 2nd - Bathroom (# of pieces - 4) 1.5m X 2.387m
Level: 2nd - Other 1.804m X 1.676m
Level: 2nd - Dining room 2.947m X 3.962m
Level: Main - Bathroom (# of pieces - 2) 1.6m X 1.5m
Level: Main - Living room 5.182m X 4.52m
Level: Main - Laundry 1.6m X 1.957m
Level: Main - Kitchen 3.481m X 4.319m
Level: Main
- Listing source url Https://www.realtor.ca/real-estate/28888037/7979-wentworth-drive-sw-calgary-west-springs
- Listing type identifier Idx

$-2,000
/ Month

