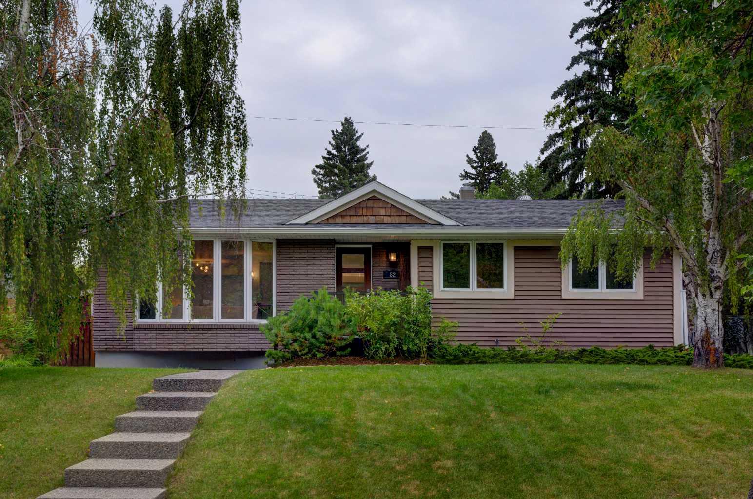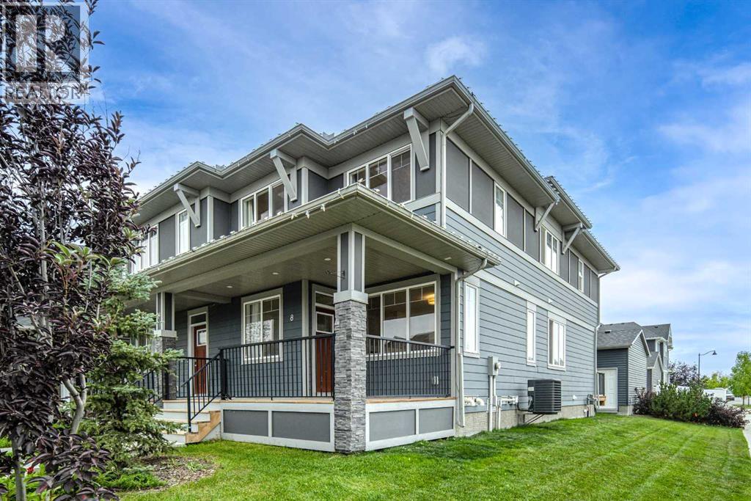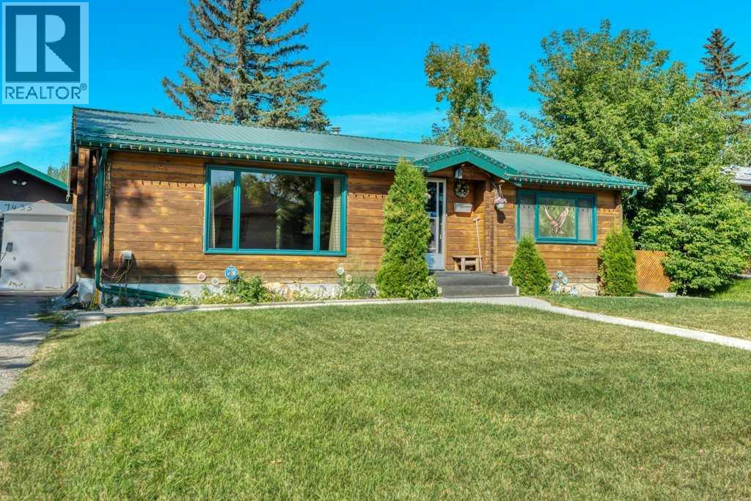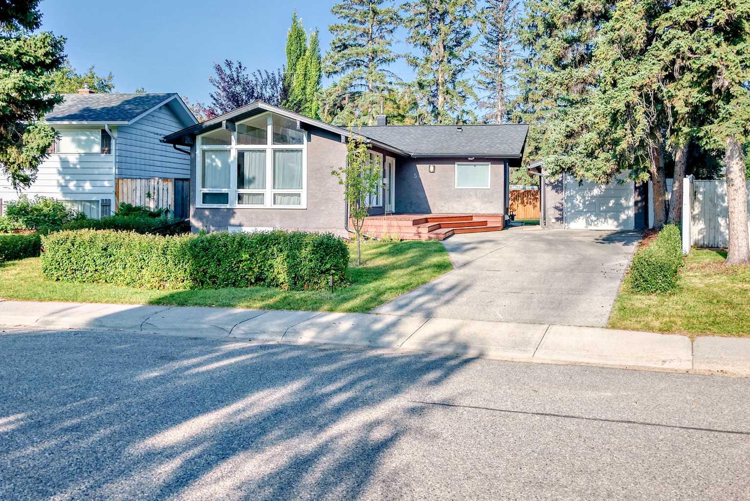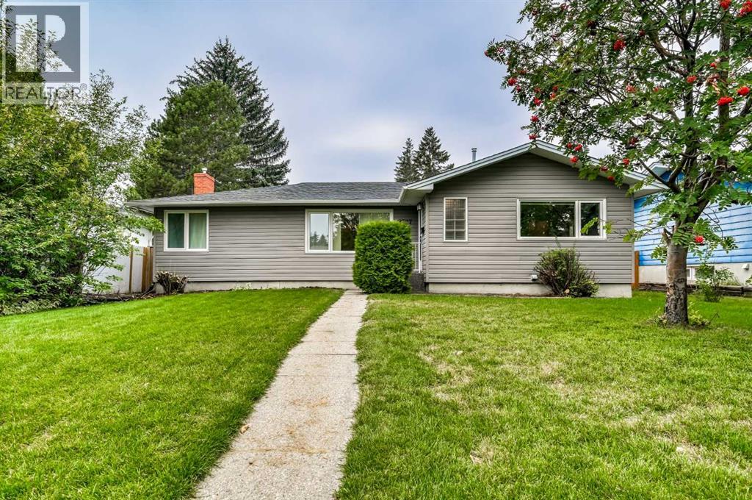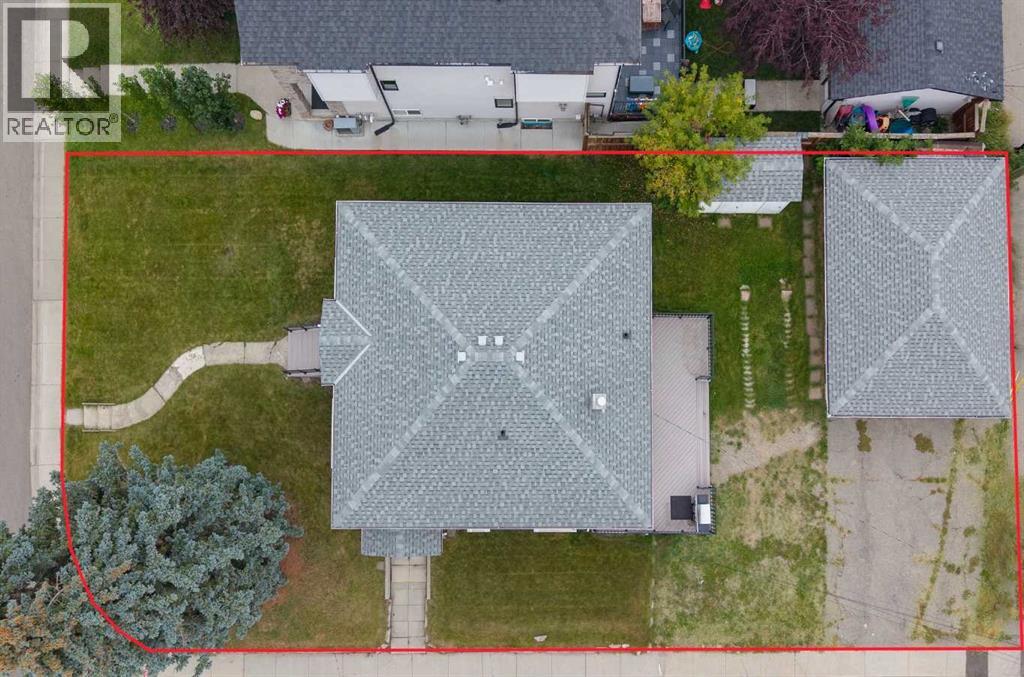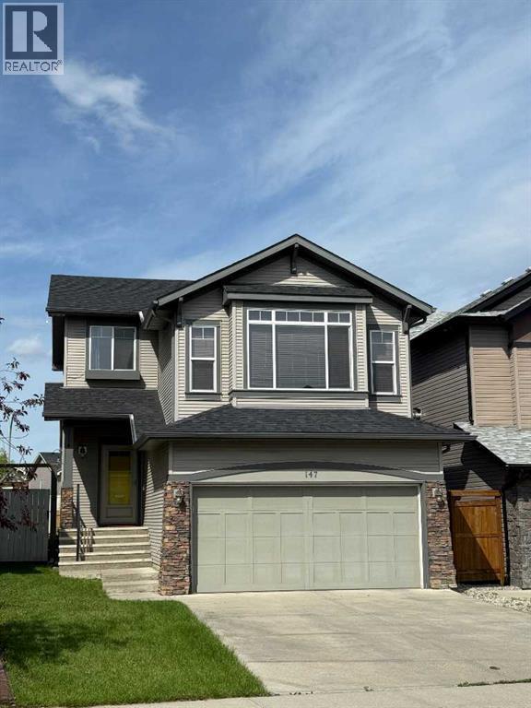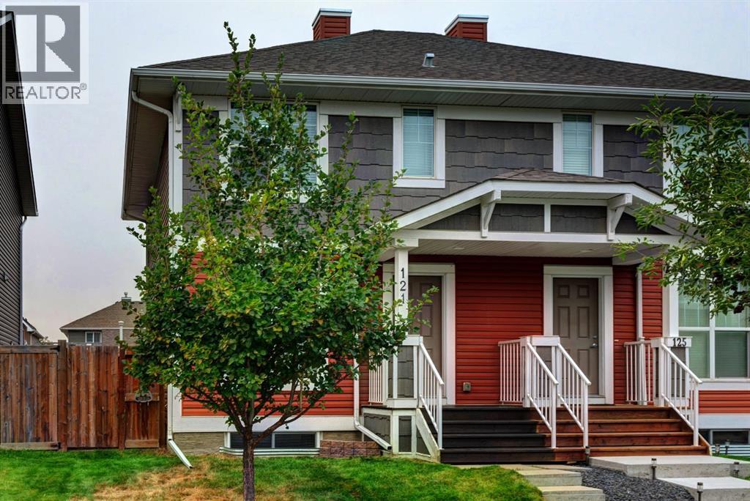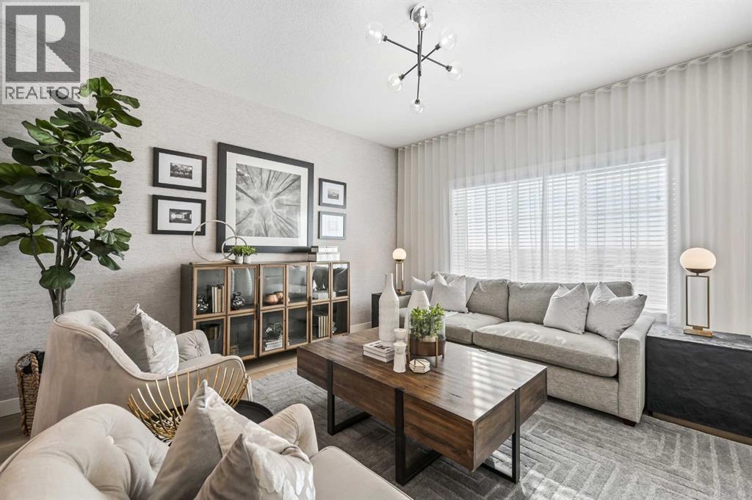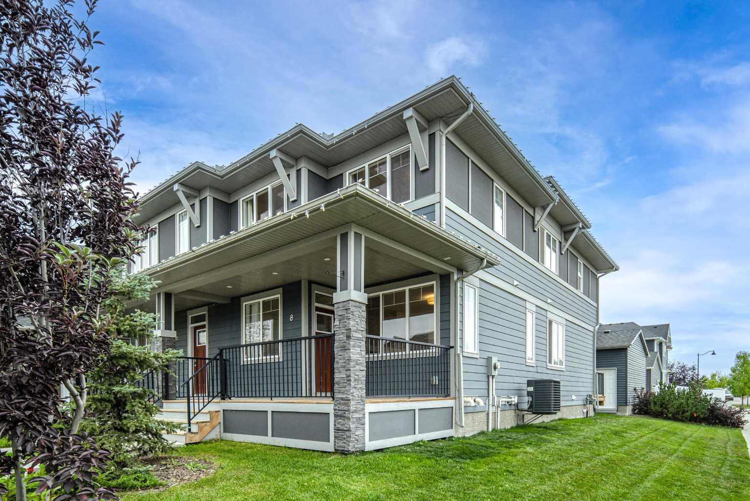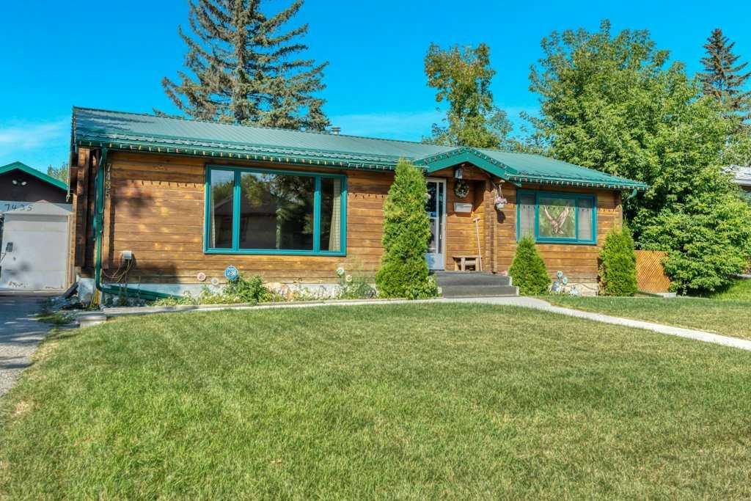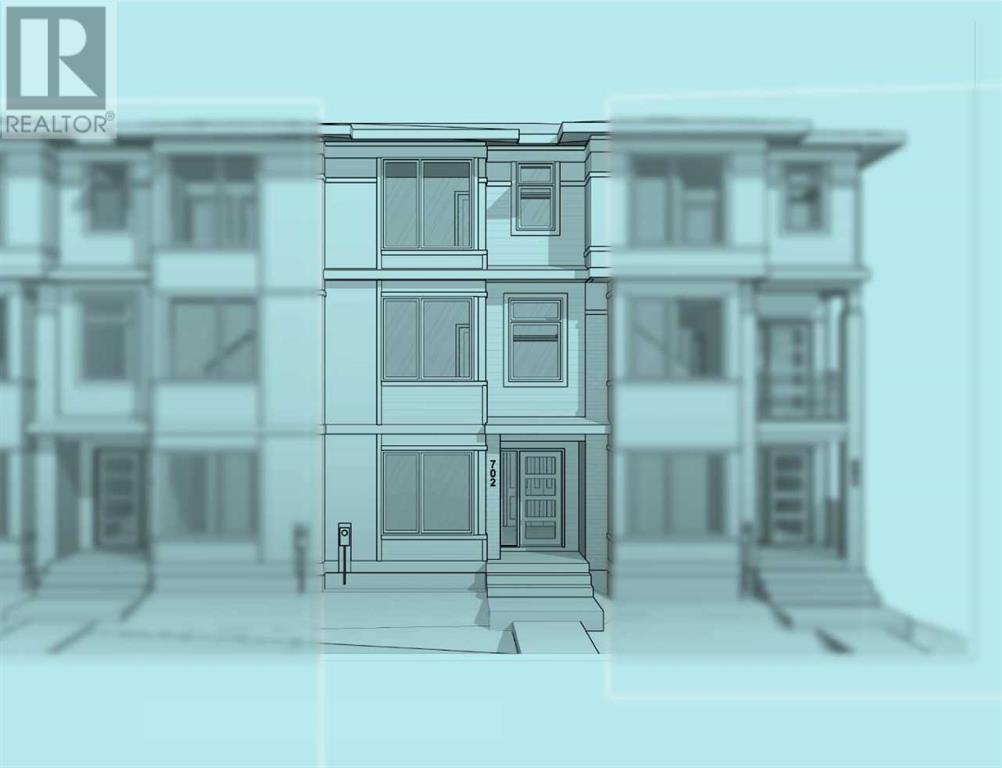
Highlights
Description
- Home value ($/Sqft)$349/Sqft
- Time on Houseful378 days
- Property typeSingle family
- Median school Score
- Lot size1,033 Sqft
- Year built2025
- Garage spaces2
- Mortgage payment
Discover the Theo by Genesis Builder Group, a stylish three-story townhome that perfectly blends modern living with convenience. This home offers 3 bedrooms, 2.5 baths, and a versatile home office, all thoughtfully designed across three levels. The spacious kitchen boasts a central island and a gas line behind the range, ideal for culinary enthusiasts, while the balcony is equipped with a BBQ gas line for effortless outdoor dining. A double car garage provides ample parking, and with no condo fees, this home is as practical as it is beautiful. Located in a prime south-facing spot overlooking a future school, the Theo also comes with a Smart Home Package, solar rough-in, and an electric vehicle charger, ensuring you're ready for the future. Photos are representative. (id:63267)
Home overview
- Cooling None
- Heat source Natural gas
- Heat type Forced air
- # total stories 3
- Construction materials Wood frame
- Fencing Not fenced
- # garage spaces 2
- # parking spaces 2
- Has garage (y/n) Yes
- # full baths 2
- # half baths 1
- # total bathrooms 3.0
- # of above grade bedrooms 3
- Flooring Carpeted, vinyl plank
- Subdivision Alpine park
- Lot dimensions 96
- Lot size (acres) 0.023721276
- Building size 1646
- Listing # A2160056
- Property sub type Single family residence
- Status Active
- Dining room 15m X 9m
Level: 2nd - Great room 11m X 11.58m
Level: 2nd - Bathroom (# of pieces - 2) Level: 2nd
- Primary bedroom 12m X 11.5m
Level: 3rd - Bathroom (# of pieces - 4) Level: 3rd
- Bedroom 10m X 8.17m
Level: 3rd - Bathroom (# of pieces - 4) Level: 3rd
- Bedroom 10m X 8.58m
Level: 3rd - Office 11m X 9.75m
Level: Main
- Listing source url Https://www.realtor.ca/real-estate/27327128/798-alpine-avenue-sw-calgary-alpine-park
- Listing type identifier Idx

$-1,533
/ Month

